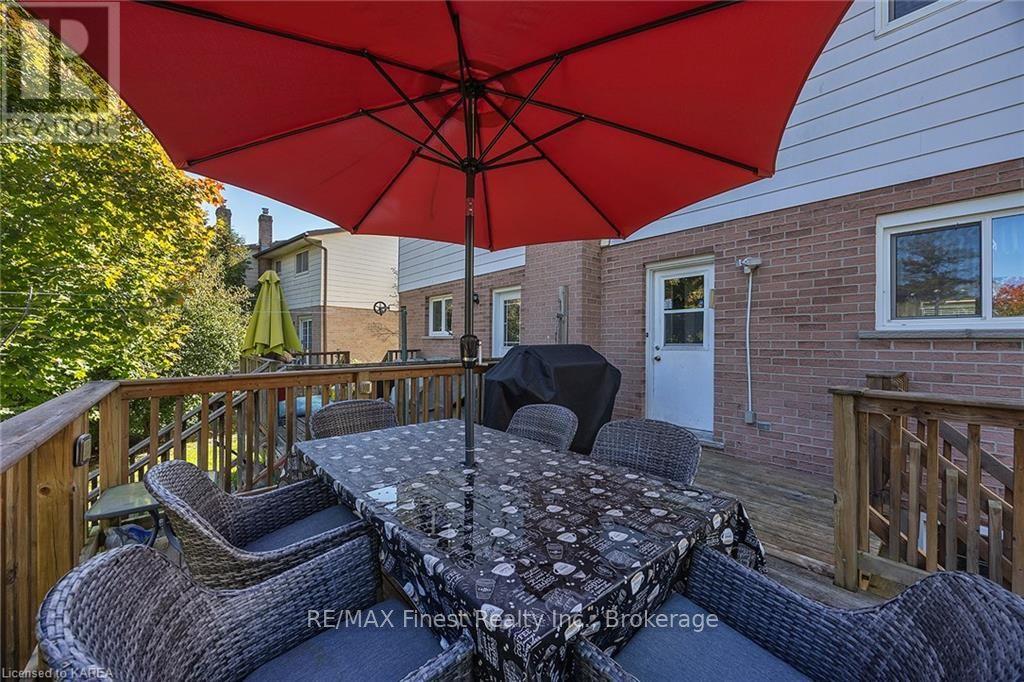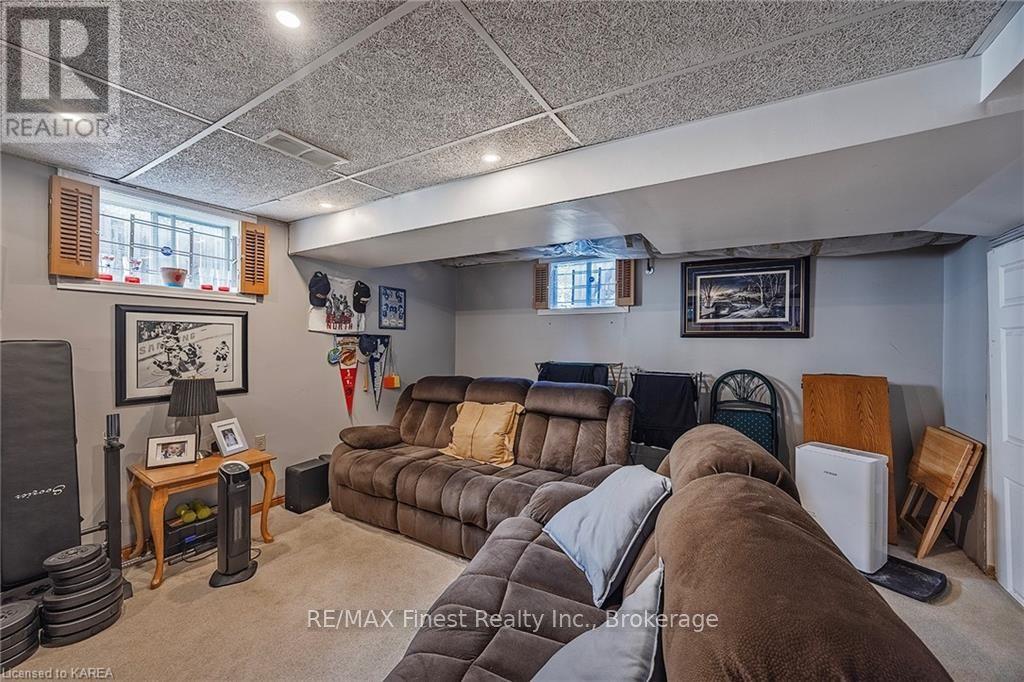1006 Old Colony Road Kingston, Ontario K7P 1K3
3 Bedroom
3 Bathroom
Central Air Conditioning
Forced Air
$449,900
This West-end semi-detached home is a fantastic way to break into the market for under $450K!! Offering 3 beds, 2.5 baths, functional kitchen, cozy living room, fully finished basement, fully fenced yard and lots of parking, it is a fantastic opportunity to settle in such a great, convenient area! Located near the park, all amenities as well as schools and the bus route you can't go wrong with this lovely two-storey! Move in ready with a flexible close. (id:28587)
Property Details
| MLS® Number | X9420065 |
| Property Type | Single Family |
| Community Name | North of Taylor-Kidd Blvd |
| Features | Level |
| ParkingSpaceTotal | 4 |
| Structure | Deck |
Building
| BathroomTotal | 3 |
| BedroomsAboveGround | 3 |
| BedroomsTotal | 3 |
| Appliances | Dishwasher, Dryer, Range, Refrigerator, Stove, Washer, Window Coverings |
| BasementDevelopment | Finished |
| BasementType | Full (finished) |
| ConstructionStyleAttachment | Semi-detached |
| CoolingType | Central Air Conditioning |
| ExteriorFinish | Aluminum Siding |
| FoundationType | Block |
| HalfBathTotal | 1 |
| HeatingFuel | Natural Gas |
| HeatingType | Forced Air |
| StoriesTotal | 2 |
| Type | House |
| UtilityWater | Municipal Water |
Land
| Acreage | No |
| Sewer | Sanitary Sewer |
| SizeDepth | 129 Ft ,6 In |
| SizeFrontage | 33 Ft ,3 In |
| SizeIrregular | 33.3 X 129.5 Ft |
| SizeTotalText | 33.3 X 129.5 Ft|under 1/2 Acre |
| ZoningDescription | R2-6 |
Rooms
| Level | Type | Length | Width | Dimensions |
|---|---|---|---|---|
| Second Level | Bedroom | 3 m | 3.05 m | 3 m x 3.05 m |
| Second Level | Bedroom | 3.43 m | 2.67 m | 3.43 m x 2.67 m |
| Second Level | Bathroom | Measurements not available | ||
| Basement | Laundry Room | 1.83 m | 1.22 m | 1.83 m x 1.22 m |
| Basement | Recreational, Games Room | 4.27 m | 4.88 m | 4.27 m x 4.88 m |
| Basement | Bathroom | Measurements not available | ||
| Main Level | Living Room | 3.81 m | 5.03 m | 3.81 m x 5.03 m |
| Main Level | Kitchen | 3.96 m | 3.66 m | 3.96 m x 3.66 m |
| Main Level | Bathroom | Measurements not available | ||
| Main Level | Primary Bedroom | 3.45 m | 3.89 m | 3.45 m x 3.89 m |
Utilities
| Wireless | Available |
Interested?
Contact us for more information
Shannon Green
Salesperson
RE/MAX Finest Realty Inc., Brokerage
105-1329 Gardiners Rd
Kingston, Ontario K7P 0L8
105-1329 Gardiners Rd
Kingston, Ontario K7P 0L8











































