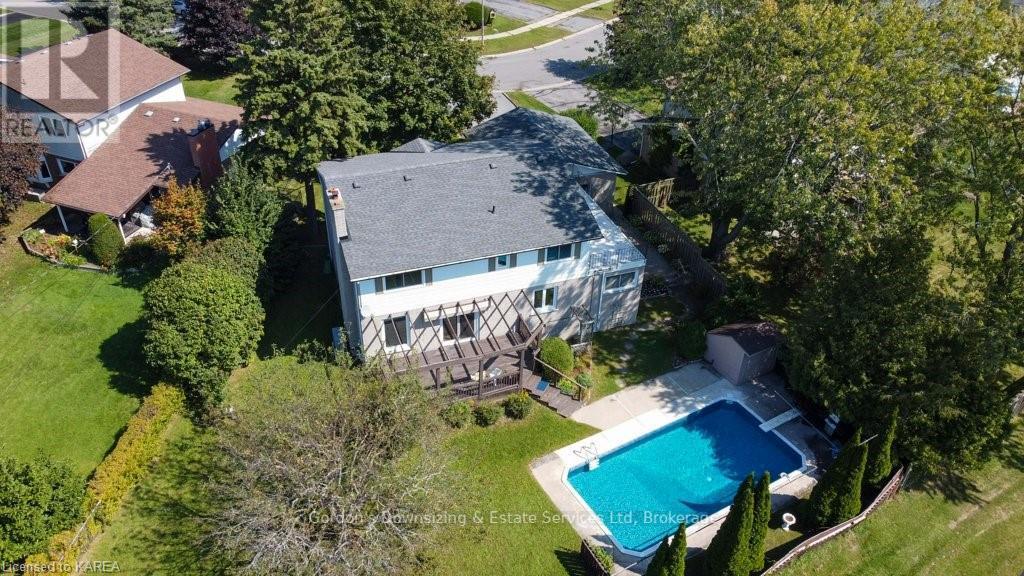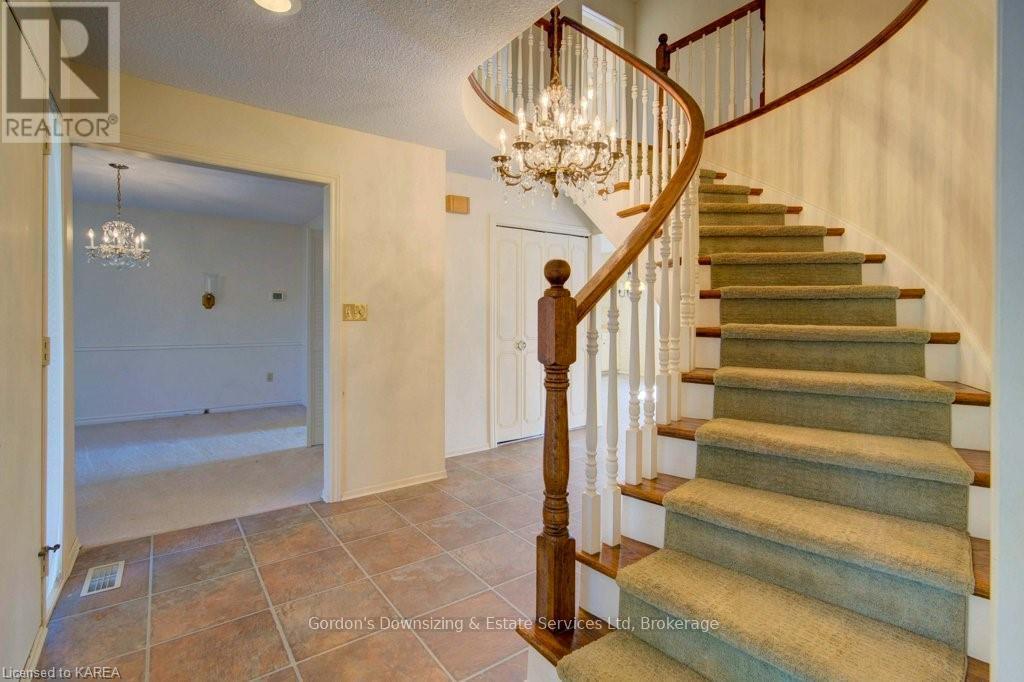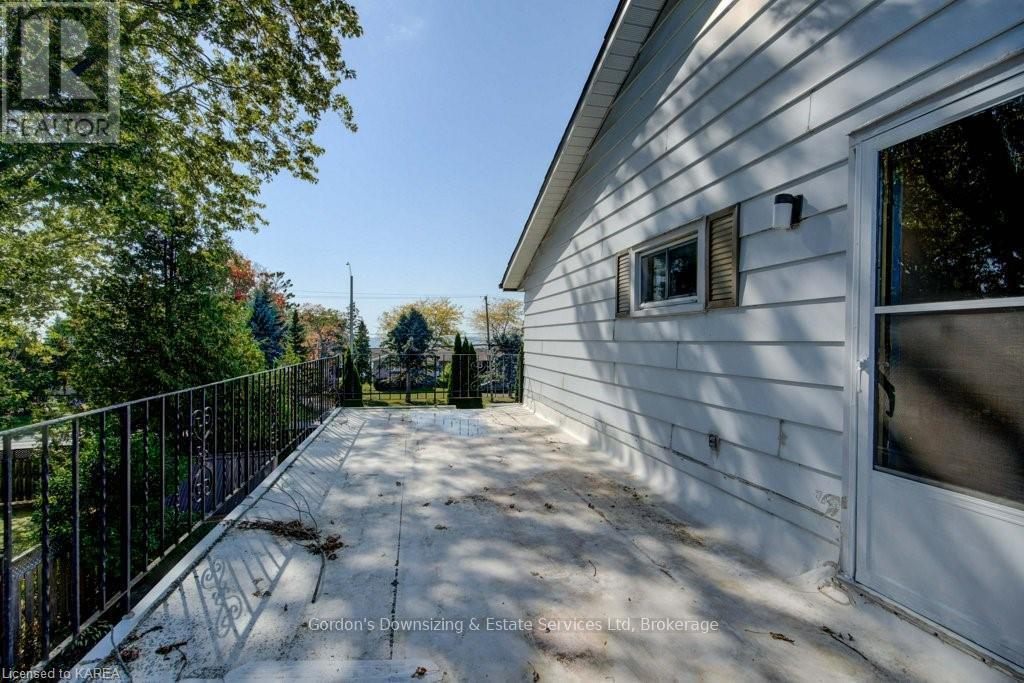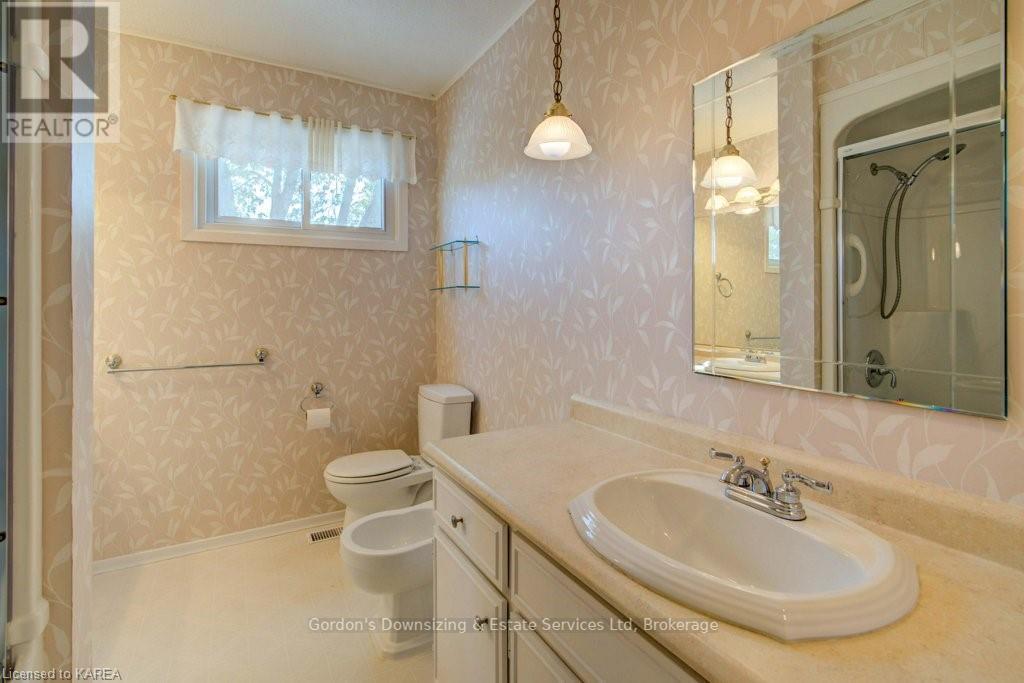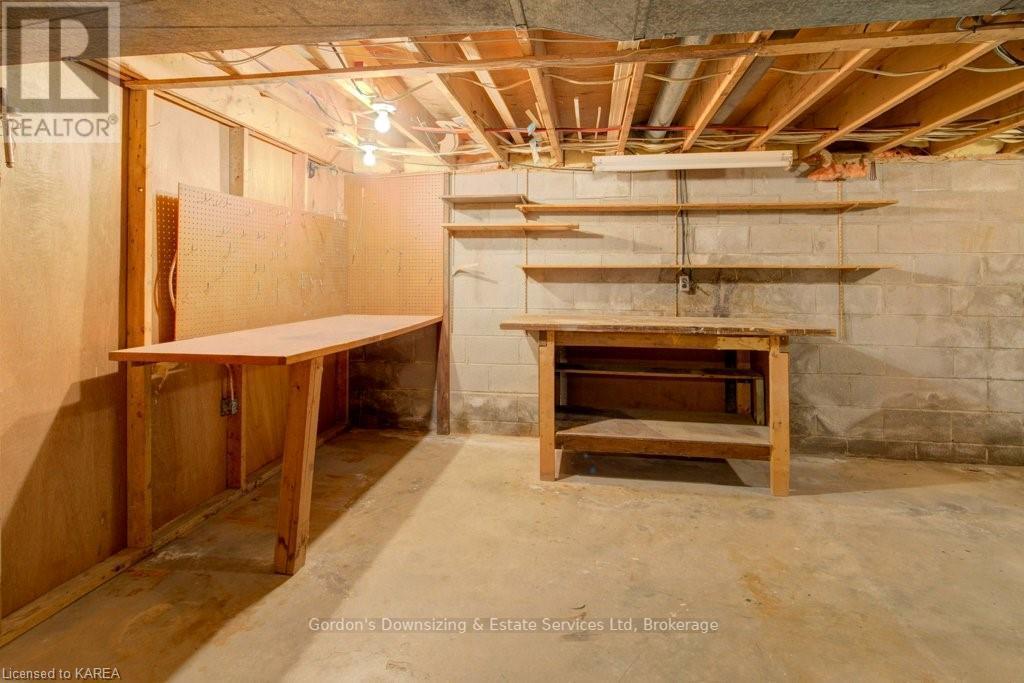895 Percy Crescent Kingston, Ontario K7M 4P3
$815,000
Exceptional 5 bedroom luxury residence, constructed in 1975, spans approximately 2,762 sq. ft. and features a timeless center hall design with a circular oak staircase.\r\nOn the main level, you'll find a formal living room, a separate dining room with a butler's pantry, and a spacious eat-in kitchen. Adjacent to the kitchen is a convenient back hallway leading to the garage, laundry facilities, and a 2-piece powder room. The sunken family room boasts a wall-to-wall stone wood-burning fireplace and opens onto a large deck overlooking the inviting inground pool.\r\nUpstairs, the second level hosts a generously sized primary bedroom with a separate cedar closet, walk-in closet/dressing room, linen shelves, and an ensuite bath. Additionally, there are four more bedrooms sharing a well-appointed 6-piece bathroom equipped with two vanities, a bidet, a toilet, and a soaker tub/shower combination. One of the bedrooms has a door leading to a deck where you can sit and enjoy watching the boats on Lake Ontario.\r\nHome inspection available. Offers presented October 29th.\r\nThe finished basement features two cold rooms, a spacious recreation room, an office with a separate outside entrance, a workshop, and a sauna with a separate shower—perfect for unwinding before a leisurely swim in the 32’ x 16’ pool.\r\nSituated on a large pie-shaped lot, the property is beautifully landscaped with gardens, an inground pool, and a deck with an awning, offering seasonal views of Lake Ontario. A cement patio on the east side of the house is a great spot for family BBQ’s. Recent upgrades include a new garage door (2024), a heat pump and A/C (March 2023), and a heavy-duty pool liner and lock (2023), a heavy duty winter pool cover (2023). Additional improvements include\r\nwaterproof vinyl flooring on the end-storey deck (2020), a new roof replacement (2024) with a 50-year guarantee on the shingles, a new awning (2022), new insulation in the attic (2024), a furnace installed approximat (id:28587)
Property Details
| MLS® Number | X9413258 |
| Property Type | Single Family |
| Community Name | City SouthWest |
| AmenitiesNearBy | Recreation, Public Transit, Park |
| Features | Conservation/green Belt, Level, Sump Pump, Sauna |
| ParkingSpaceTotal | 4 |
| PoolType | Indoor Pool |
| Structure | Deck |
Building
| BathroomTotal | 2 |
| BedroomsAboveGround | 5 |
| BedroomsTotal | 5 |
| Amenities | Fireplace(s) |
| Appliances | Dryer, Garage Door Opener, Stove, Washer |
| BasementFeatures | Separate Entrance, Walk-up |
| BasementType | N/a |
| ConstructionStyleAttachment | Detached |
| CoolingType | Central Air Conditioning |
| ExteriorFinish | Aluminum Siding, Brick |
| FireplacePresent | Yes |
| FireplaceTotal | 1 |
| FoundationType | Block |
| HalfBathTotal | 1 |
| HeatingFuel | Natural Gas |
| HeatingType | Forced Air |
| StoriesTotal | 2 |
| Type | House |
| UtilityWater | Municipal Water |
Parking
| Attached Garage |
Land
| Acreage | No |
| FenceType | Fenced Yard |
| LandAmenities | Recreation, Public Transit, Park |
| Sewer | Sanitary Sewer |
| SizeDepth | 191 Ft ,11 In |
| SizeFrontage | 49 Ft ,6 In |
| SizeIrregular | 49.5 X 191.94 Ft |
| SizeTotalText | 49.5 X 191.94 Ft|under 1/2 Acre |
| ZoningDescription | Ur1.a |
Rooms
| Level | Type | Length | Width | Dimensions |
|---|---|---|---|---|
| Second Level | Bedroom | 3 m | 3.86 m | 3 m x 3.86 m |
| Second Level | Bedroom | 3 m | 3.71 m | 3 m x 3.71 m |
| Second Level | Bedroom | 3.71 m | 2.51 m | 3.71 m x 2.51 m |
| Second Level | Bedroom | 3.76 m | 3.58 m | 3.76 m x 3.58 m |
| Second Level | Bathroom | 3 m | 2.21 m | 3 m x 2.21 m |
| Second Level | Primary Bedroom | 3.78 m | 5.64 m | 3.78 m x 5.64 m |
| Second Level | Other | 2.21 m | 2.72 m | 2.21 m x 2.72 m |
| Basement | Recreational, Games Room | 13.87 m | 5.79 m | 13.87 m x 5.79 m |
| Basement | Den | 4.72 m | 3.63 m | 4.72 m x 3.63 m |
| Basement | Utility Room | 7.21 m | 3.66 m | 7.21 m x 3.66 m |
| Basement | Other | 1.78 m | 1.8 m | 1.78 m x 1.8 m |
| Main Level | Living Room | 5.84 m | 3.76 m | 5.84 m x 3.76 m |
| Main Level | Family Room | 3.71 m | 7.21 m | 3.71 m x 7.21 m |
| Main Level | Eating Area | 3.71 m | 3.28 m | 3.71 m x 3.28 m |
| Main Level | Kitchen | 3.71 m | 4.44 m | 3.71 m x 4.44 m |
| Main Level | Dining Room | 3.71 m | 3.71 m | 3.71 m x 3.71 m |
| Main Level | Laundry Room | 2.41 m | 2.11 m | 2.41 m x 2.11 m |
| Main Level | Bathroom | 2.21 m | 2.08 m | 2.21 m x 2.08 m |
Interested?
Contact us for more information
Manson Slik
Broker
690 Innovation Dr
Kingston, Ontario K7K 7E7


