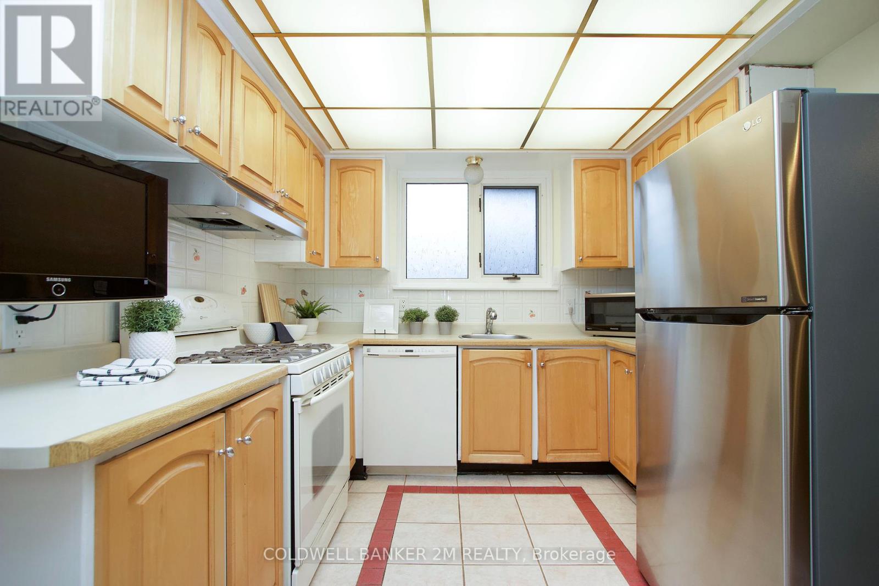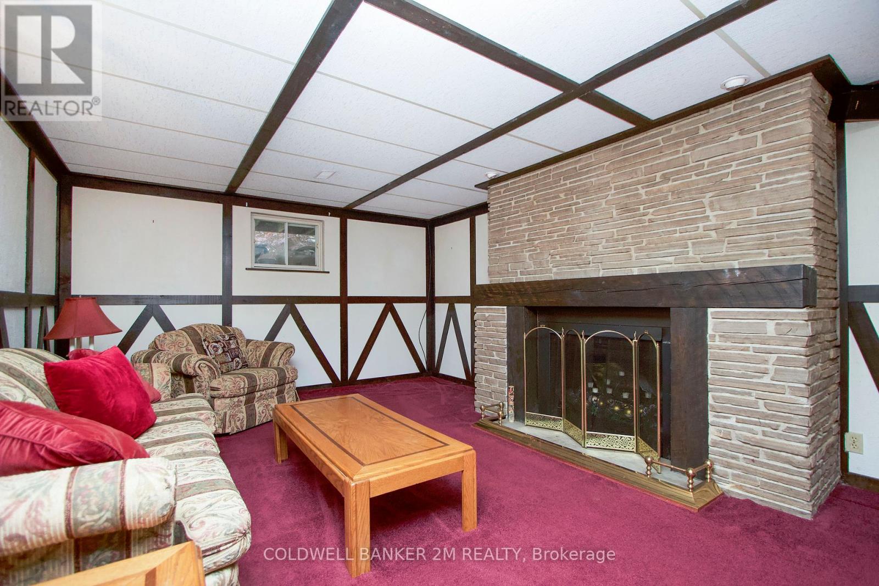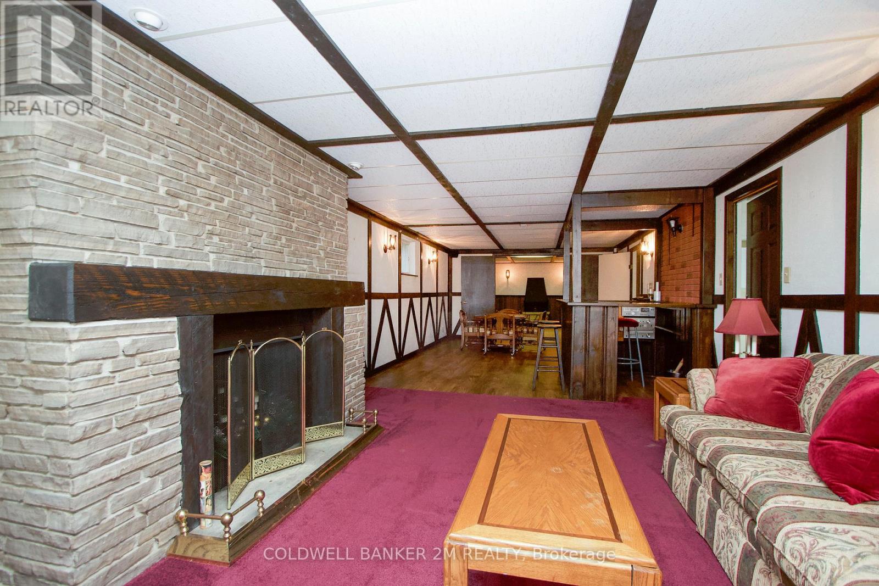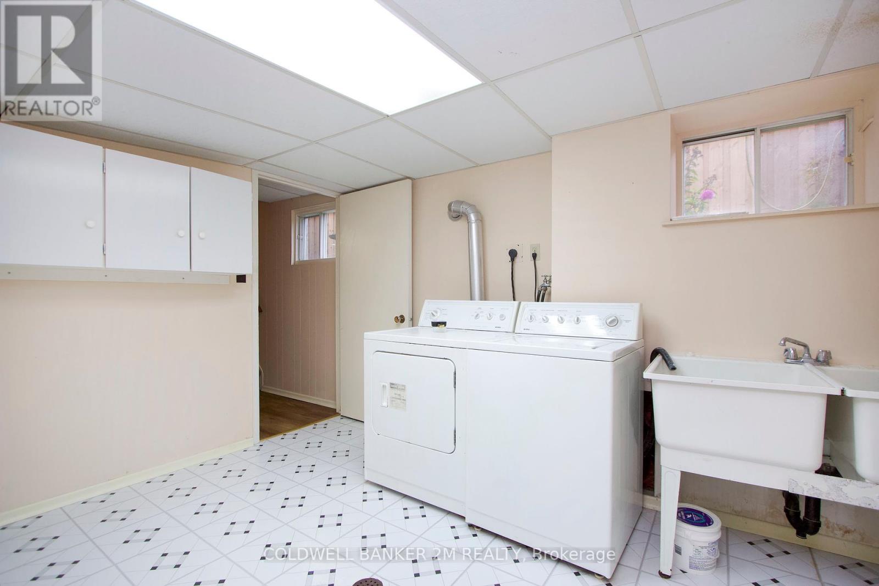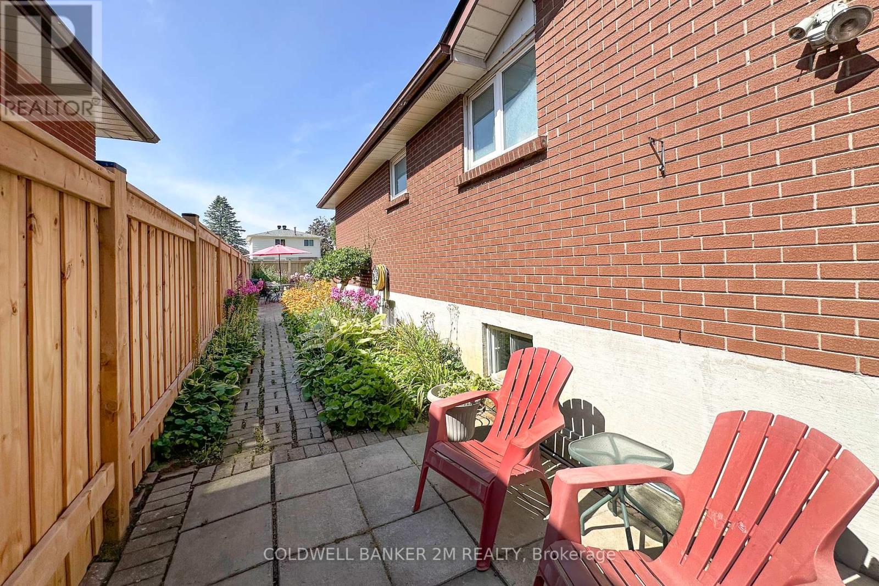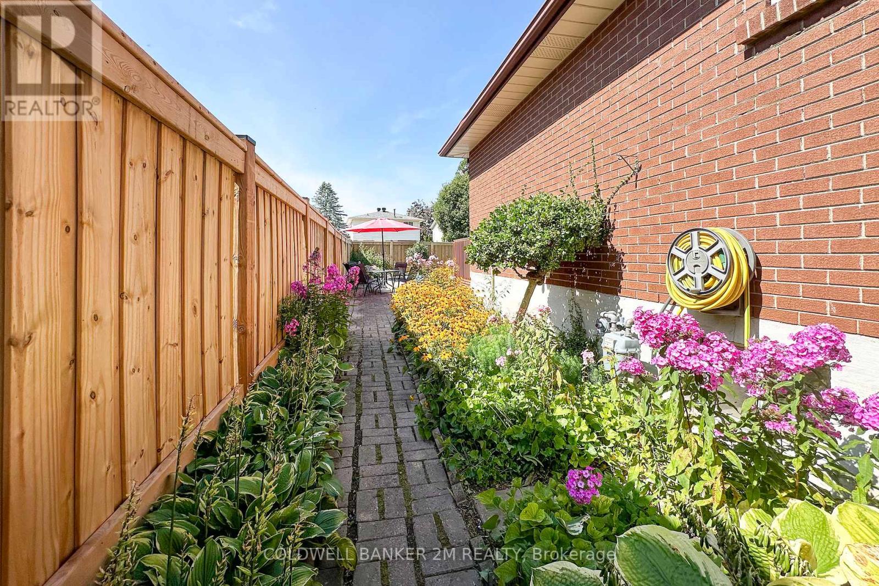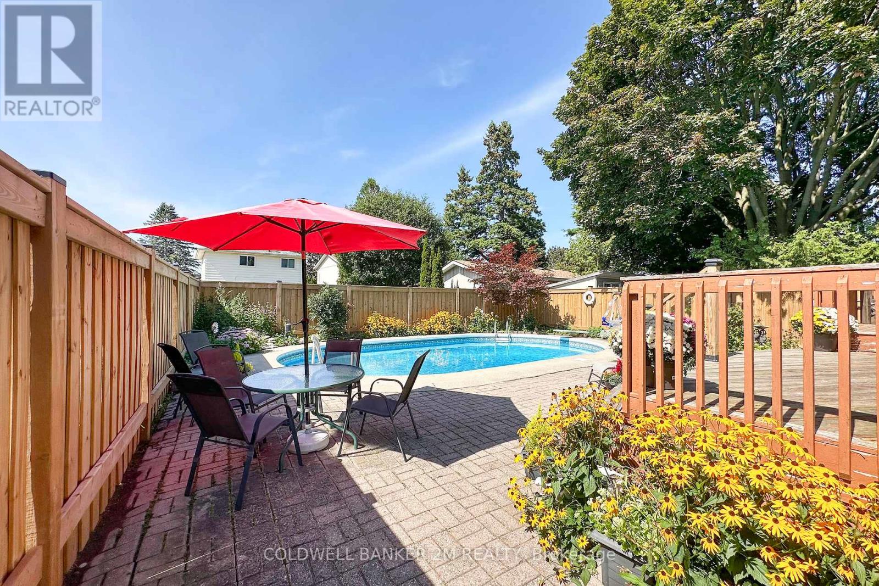204 Madawaska Avenue Oshawa (Lakeview), Ontario L1J 1E5
$739,900
OFFERS ANYTIME! This beautifully maintained all-brick bungalow is nestled in a highly sought-after Oshawa neighbourhood on a quiet, tree-lined street, just minutes from Lakeview Park and scenic lakefront trails. Its prime location offers convenient access to transportation, schools, and local amenities. The living room features a large picture window that overlooks the charming front porch and mature front yard. Inside, you'll find three spacious bedrooms, with both the primary and second bedroom offering walkouts to a deck that overlooks the expansive, private backyard oasis complete with an in-ground pool. The home boasts a bright, eat-in kitchen and separate living and dining rooms, perfect for entertaining. The separate side entrance to the basement provides additional flexibility, featuring an oversized laundry area, a workshop ideal for a handyman, a generous family room, an office/den, a cedar closet, and plenty of storage space. The lower level also includes a 2-piece powder room and offers excellent potential for an in-law suite. This lower level is a must see to truly appreciate the size and it's endless potential! Located on a quiet, family-friendly street with quick access to Highway 401, public transit, shopping, and dining, this home is a rare find. Don't miss out on the opportunity to make it yours! (id:28587)
Property Details
| MLS® Number | E9400024 |
| Property Type | Single Family |
| Community Name | Lakeview |
| ParkingSpaceTotal | 3 |
| PoolType | Inground Pool |
Building
| BathroomTotal | 2 |
| BedroomsAboveGround | 3 |
| BedroomsTotal | 3 |
| Appliances | Dishwasher, Dryer, Microwave, Refrigerator, Stove, Washer, Window Coverings |
| ArchitecturalStyle | Bungalow |
| BasementDevelopment | Finished |
| BasementFeatures | Separate Entrance |
| BasementType | N/a (finished) |
| ConstructionStyleAttachment | Detached |
| CoolingType | Central Air Conditioning |
| ExteriorFinish | Brick |
| FireplacePresent | Yes |
| FlooringType | Hardwood, Tile, Vinyl |
| FoundationType | Poured Concrete |
| HalfBathTotal | 1 |
| HeatingFuel | Natural Gas |
| HeatingType | Forced Air |
| StoriesTotal | 1 |
| Type | House |
| UtilityWater | Municipal Water |
Parking
| Attached Garage |
Land
| Acreage | No |
| Sewer | Sanitary Sewer |
| SizeDepth | 132 Ft ,11 In |
| SizeFrontage | 39 Ft ,4 In |
| SizeIrregular | 39.39 X 132.98 Ft |
| SizeTotalText | 39.39 X 132.98 Ft |
Rooms
| Level | Type | Length | Width | Dimensions |
|---|---|---|---|---|
| Lower Level | Recreational, Games Room | 10.72 m | 3.87 m | 10.72 m x 3.87 m |
| Lower Level | Den | 4.22 m | 3.91 m | 4.22 m x 3.91 m |
| Lower Level | Laundry Room | 3.48 m | 3.45 m | 3.48 m x 3.45 m |
| Main Level | Living Room | 4.68 m | 3.96 m | 4.68 m x 3.96 m |
| Main Level | Dining Room | 3.93 m | 2.96 m | 3.93 m x 2.96 m |
| Main Level | Kitchen | 4.53 m | 2.87 m | 4.53 m x 2.87 m |
| Main Level | Primary Bedroom | 4.28 m | 3.47 m | 4.28 m x 3.47 m |
| Main Level | Bedroom | 4.02 m | 3.51 m | 4.02 m x 3.51 m |
| Main Level | Bedroom | 2.93 m | 2.72 m | 2.93 m x 2.72 m |
https://www.realtor.ca/real-estate/27550100/204-madawaska-avenue-oshawa-lakeview-lakeview
Interested?
Contact us for more information
Carly Brook Hrehoruk
Salesperson
231 Simcoe Street North
Oshawa, Ontario L1G 4T1






