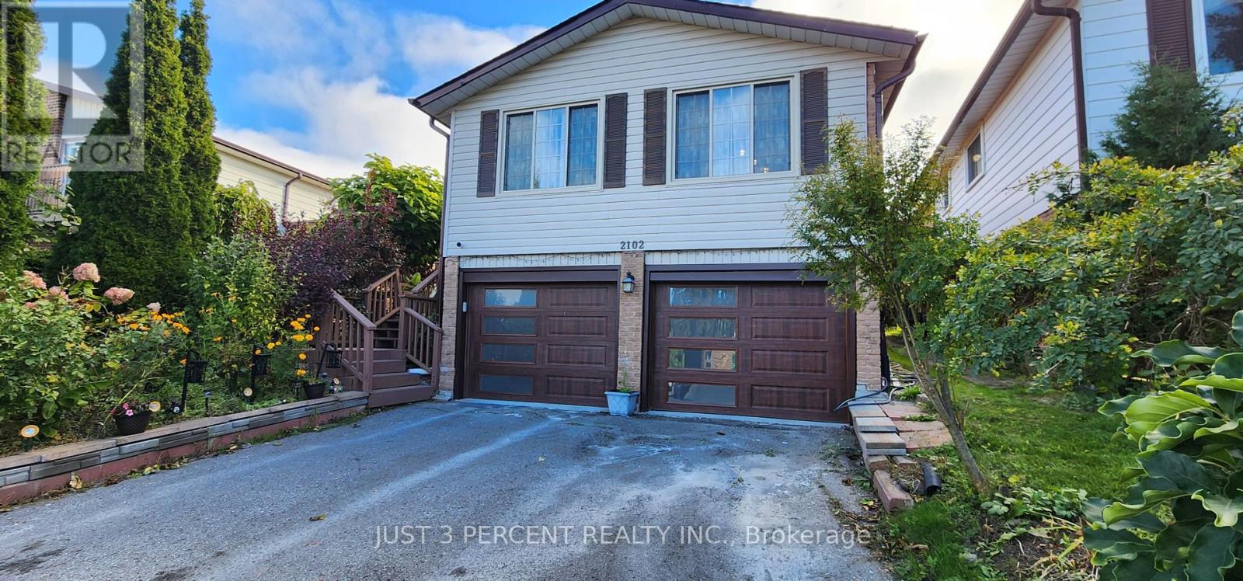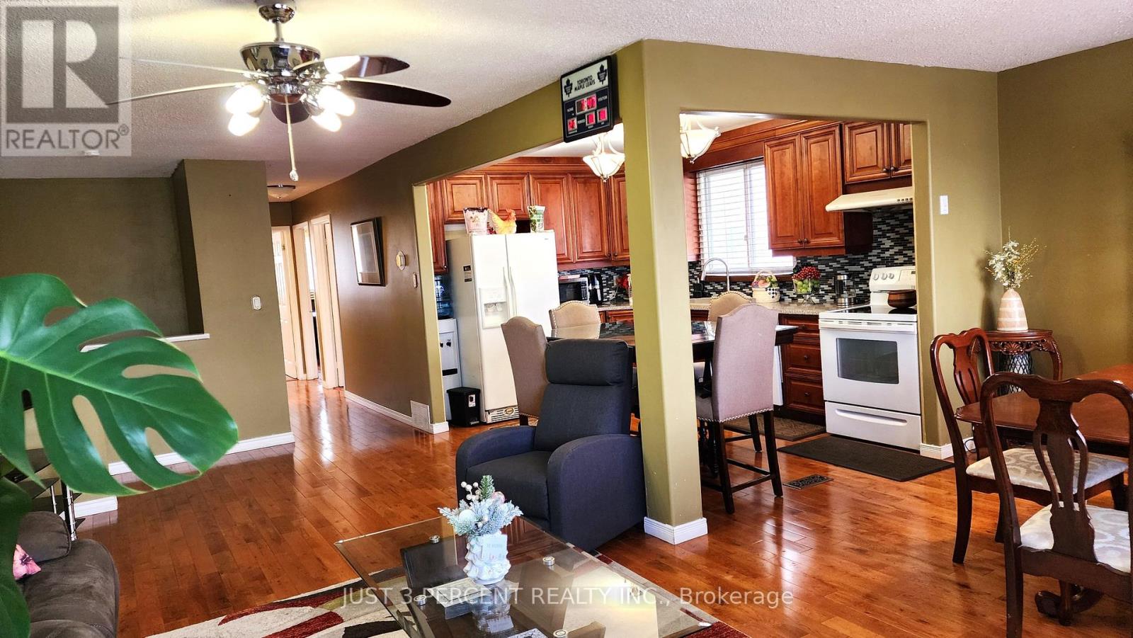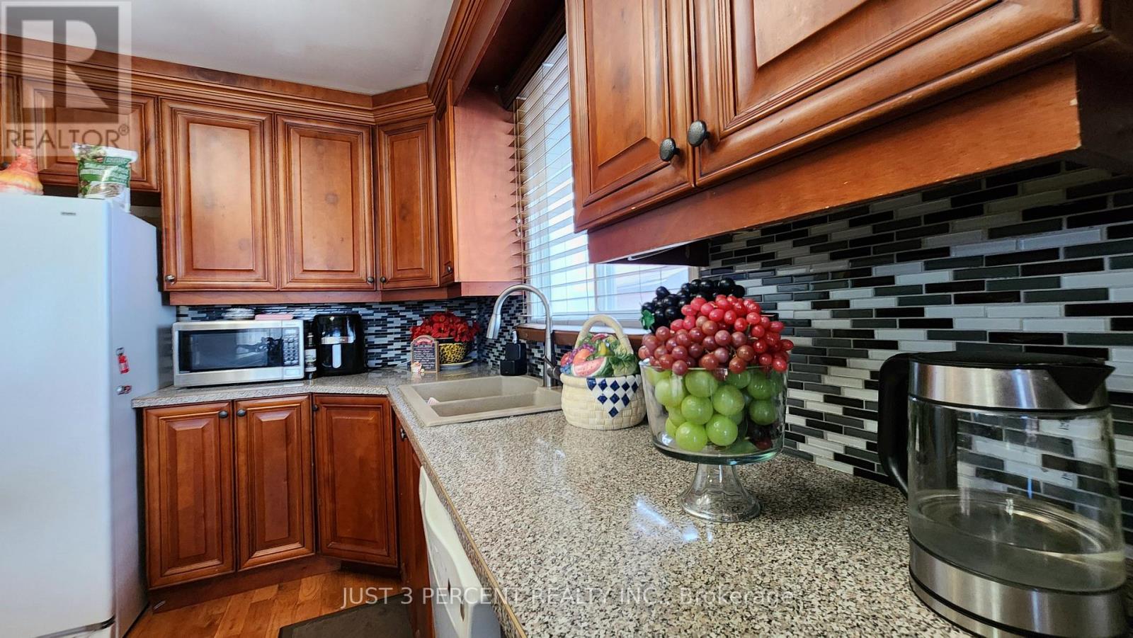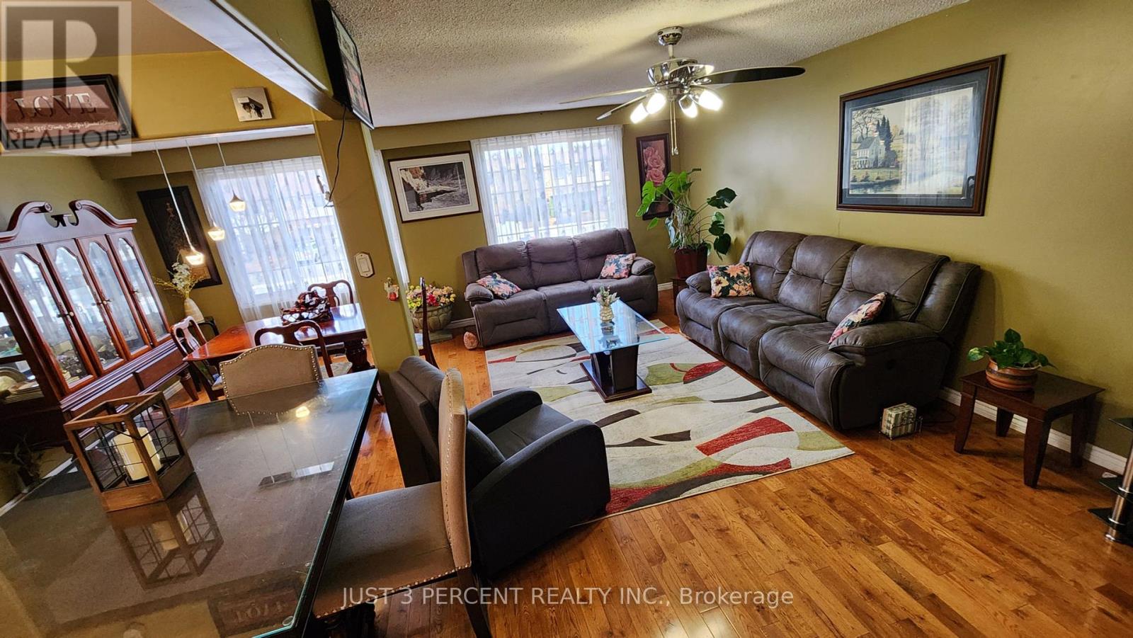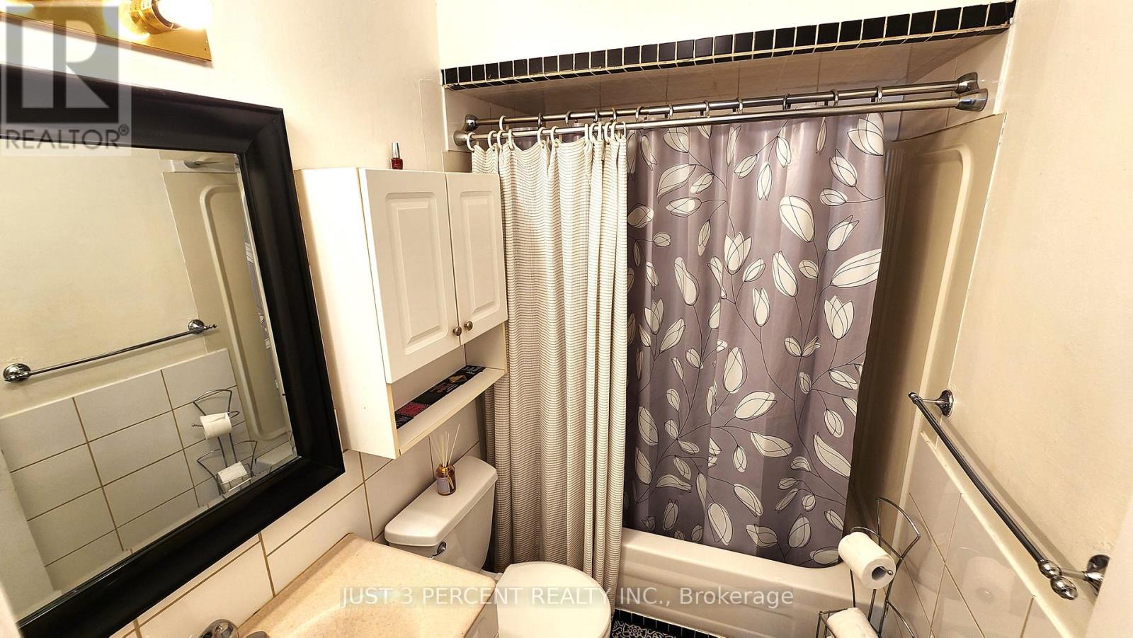2102 Walker Avenue Peterborough, Ontario K9L 1S1
$640,000
Lovely upgraded 3+2 bedroom East City home with in-law potential. New double garage doors, some windows, hardwood flooring, cherry kitchen (2023), roof (2020), new private front deck. Huge backyard with walkout from family room. Open concept kitchen, dining, living rooms with extra large windows offering plenty of light. Four piece bathroom on main floor. Lower level has a separate entrance from the garage offering in-law potential, with two bedrooms, a three-piece bathroom and a laundry/kitchenette. Great location - close to corner store, Beavermead Park and beach, golf courses, Liftlock, Canoe Museum, soccer pitches, kid's waterpark and schools. Downtown East City nearby with shops and restaurants. Bus stops at front door. (id:28587)
Property Details
| MLS® Number | X9396403 |
| Property Type | Single Family |
| Community Name | Ashburnham |
| AmenitiesNearBy | Park, Place Of Worship, Public Transit, Beach |
| CommunityFeatures | Community Centre |
| EquipmentType | Water Heater - Gas |
| Features | In-law Suite |
| ParkingSpaceTotal | 6 |
| RentalEquipmentType | Water Heater - Gas |
| Structure | Shed |
Building
| BathroomTotal | 2 |
| BedroomsAboveGround | 3 |
| BedroomsTotal | 3 |
| Amenities | Fireplace(s) |
| Appliances | Garage Door Opener Remote(s), Water Heater, Dishwasher, Dryer, Refrigerator, Stove, Washer |
| BasementDevelopment | Finished |
| BasementType | Full (finished) |
| ConstructionStyleAttachment | Detached |
| ConstructionStyleSplitLevel | Sidesplit |
| CoolingType | Central Air Conditioning |
| ExteriorFinish | Brick, Vinyl Siding |
| FireplacePresent | Yes |
| FlooringType | Hardwood |
| FoundationType | Poured Concrete |
| HeatingFuel | Natural Gas |
| HeatingType | Forced Air |
| Type | House |
| UtilityWater | Municipal Water |
Parking
| Attached Garage |
Land
| Acreage | No |
| LandAmenities | Park, Place Of Worship, Public Transit, Beach |
| Sewer | Sanitary Sewer |
| SizeDepth | 135 Ft ,6 In |
| SizeFrontage | 39 Ft |
| SizeIrregular | 39.05 X 135.53 Ft |
| SizeTotalText | 39.05 X 135.53 Ft |
| ZoningDescription | Res |
Rooms
| Level | Type | Length | Width | Dimensions |
|---|---|---|---|---|
| Lower Level | Bathroom | 2.44 m | 2.44 m | 2.44 m x 2.44 m |
| Lower Level | Bedroom 4 | 3.35 m | 2.43 m | 3.35 m x 2.43 m |
| Lower Level | Bedroom 5 | 4.57 m | 3.01 m | 4.57 m x 3.01 m |
| Lower Level | Laundry Room | 3.01 m | 2.44 m | 3.01 m x 2.44 m |
| Main Level | Living Room | 7.01 m | 3.5 m | 7.01 m x 3.5 m |
| Main Level | Family Room | 6.7 m | 3.96 m | 6.7 m x 3.96 m |
| Main Level | Dining Room | 3.04 m | 2.89 m | 3.04 m x 2.89 m |
| Main Level | Kitchen | 5.28 m | 3.04 m | 5.28 m x 3.04 m |
| Main Level | Primary Bedroom | 4.57 m | 3.35 m | 4.57 m x 3.35 m |
| Main Level | Bedroom 2 | 3.35 m | 3.04 m | 3.35 m x 3.04 m |
| Main Level | Bedroom 3 | 3.2 m | 2.51 m | 3.2 m x 2.51 m |
| Main Level | Bathroom | 2 m | 2.8 m | 2 m x 2.8 m |
https://www.realtor.ca/real-estate/27541566/2102-walker-avenue-peterborough-ashburnham-ashburnham
Interested?
Contact us for more information
Matt Murphy
Broker of Record
Linda Amor
Broker


