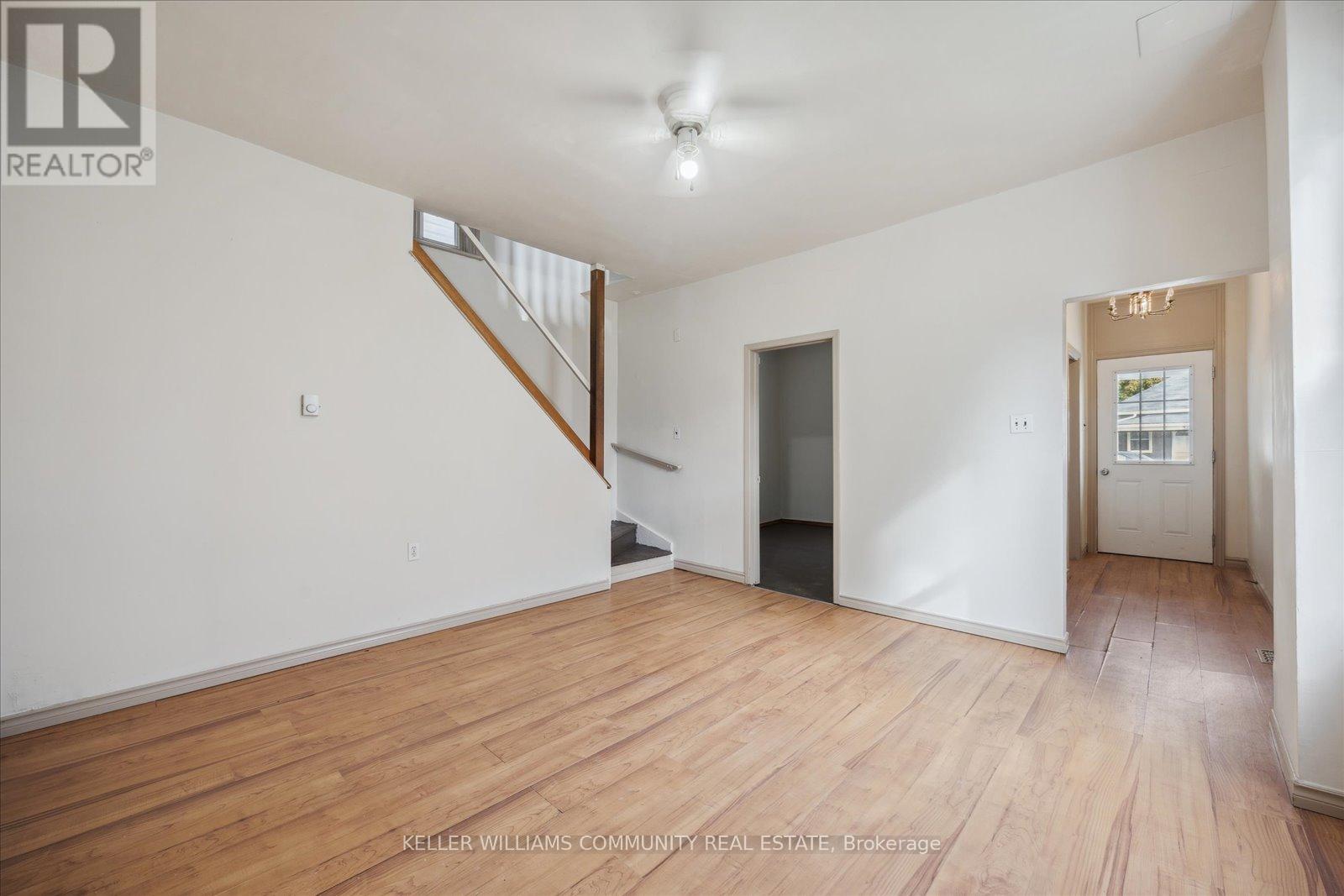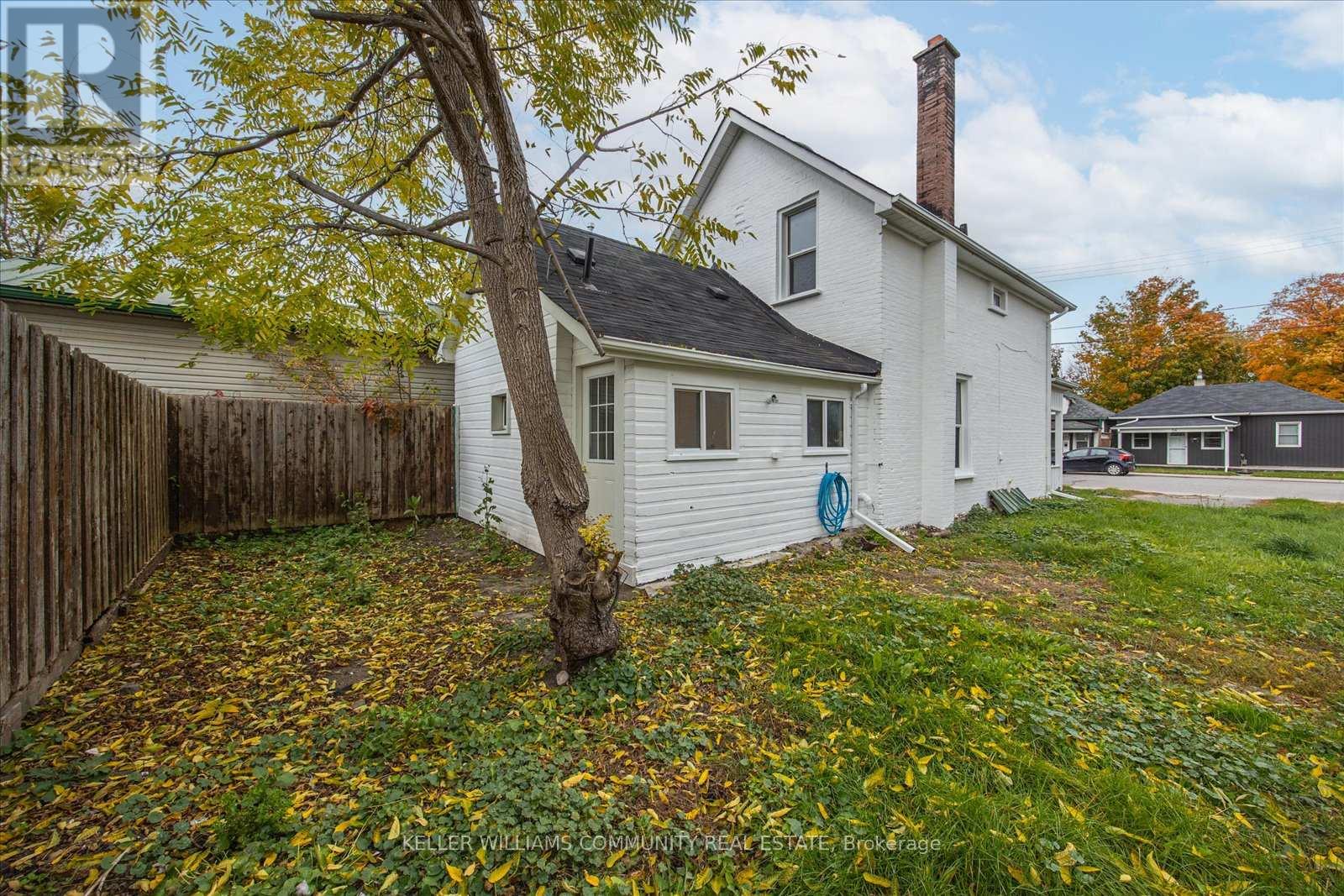35 Stewart Place Peterborough, Ontario K9J 3L8
$339,900
3-bedroom home brimming with potential and ready to be lovingly restored or move in and work away as you go! Whether you're a first-time buyer looking for a great starter home or an investor seeking a renovation project, this property although in need of some TLC offers a lot possibilities. The home features a functional layout with a cozy eat-in kitchen and a main floor laundry that adds convenience to your daily routine and is calling for some mudroom finishes. Also on the main floor is a versatile room that could easily be converted into a home office, additional bedroom or a flex space.The upper floor features 2 more bedrooms and one has a unique layout that could be turned into a sitting room or nursery, or the perfect side by side children's bedroom. The yard offers plenty of room for outdoor activities and the front porch offers the perfect setting for morning coffee. Close to amenities, parks, and public transit!! Great potential at an unbeatable price! (id:28587)
Property Details
| MLS® Number | X9397433 |
| Property Type | Single Family |
| Community Name | Downtown |
| EquipmentType | Water Heater - Gas |
| Features | Carpet Free |
| ParkingSpaceTotal | 2 |
| RentalEquipmentType | Water Heater - Gas |
Building
| BathroomTotal | 1 |
| BedroomsAboveGround | 3 |
| BedroomsTotal | 3 |
| Appliances | Refrigerator, Stove, Washer |
| BasementDevelopment | Unfinished |
| BasementType | N/a (unfinished) |
| ConstructionStyleAttachment | Detached |
| ExteriorFinish | Brick |
| FoundationType | Stone |
| HeatingFuel | Natural Gas |
| HeatingType | Forced Air |
| StoriesTotal | 2 |
| Type | House |
| UtilityWater | Municipal Water |
Land
| Acreage | No |
| Sewer | Sanitary Sewer |
| SizeDepth | 66 Ft |
| SizeFrontage | 45 Ft |
| SizeIrregular | 45 X 66 Ft |
| SizeTotalText | 45 X 66 Ft |
| ZoningDescription | R1 |
Rooms
| Level | Type | Length | Width | Dimensions |
|---|---|---|---|---|
| Main Level | Living Room | 3.69 m | 4.17 m | 3.69 m x 4.17 m |
| Main Level | Kitchen | 3.38 m | 4.11 m | 3.38 m x 4.11 m |
| Main Level | Bedroom | 3.16 m | 2.92 m | 3.16 m x 2.92 m |
| Main Level | Laundry Room | 4.02 m | 1.18 m | 4.02 m x 1.18 m |
| Upper Level | Bedroom 2 | 2.77 m | 2.52 m | 2.77 m x 2.52 m |
| Upper Level | Primary Bedroom | 2.16 m | 4.9 m | 2.16 m x 4.9 m |
Utilities
| Cable | Available |
| Sewer | Installed |
https://www.realtor.ca/real-estate/27544172/35-stewart-place-peterborough-downtown-downtown
Interested?
Contact us for more information
Amy Marquis
Salesperson
57 Hunter Street East
Peterborough, Ontario K9H 1G4
Stephanie Wilson
Salesperson
57 Hunter Street East
Peterborough, Ontario K9H 1G4























