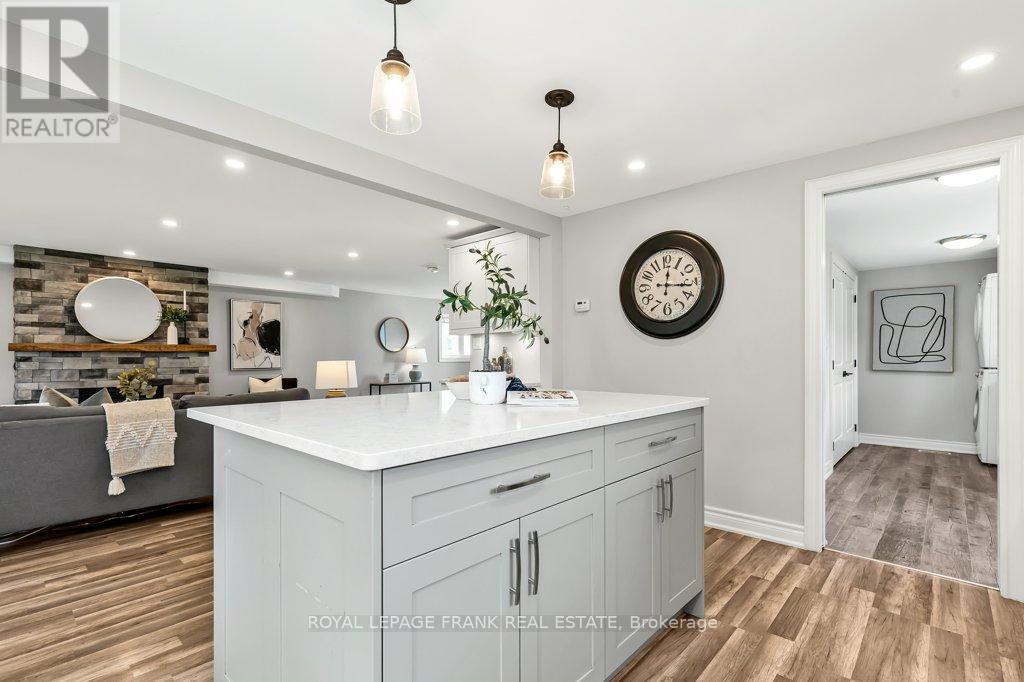117 Elm Tree Road Kawartha Lakes (Little Britain), Ontario K0M 2C0
$699,900
Walk in and fall in love! This beautiful detached home is completely updated and move in ready for you and your family. Perfectly located just minutes from Lindsay or Scugog for all your day to day needs. Enjoy the wide open concept throughout the home. Get cozy by the fireplace on a cold winter day or experience the quiet serenity of country living out on the deck, or by the bonfire during the summer months. Welcome to country living with a modern touch. You won't want to miss this one! **** EXTRAS **** Detatched 1 Car garage, Invisible fence for your pets, Privacy screens on the deck, Propane Fireplace (id:28587)
Property Details
| MLS® Number | X9396005 |
| Property Type | Single Family |
| Community Name | Little Britain |
| AmenitiesNearBy | Park, Place Of Worship |
| CommunityFeatures | School Bus |
| ParkingSpaceTotal | 9 |
Building
| BathroomTotal | 2 |
| BedroomsAboveGround | 3 |
| BedroomsTotal | 3 |
| BasementDevelopment | Unfinished |
| BasementType | Full (unfinished) |
| ConstructionStyleAttachment | Detached |
| CoolingType | Central Air Conditioning |
| ExteriorFinish | Vinyl Siding |
| FireplacePresent | Yes |
| FlooringType | Laminate, Tile |
| FoundationType | Block |
| HeatingFuel | Propane |
| HeatingType | Forced Air |
| StoriesTotal | 2 |
| Type | House |
Parking
| Detached Garage |
Land
| Acreage | No |
| LandAmenities | Park, Place Of Worship |
| Sewer | Septic System |
| SizeDepth | 165 Ft |
| SizeFrontage | 66 Ft |
| SizeIrregular | 66 X 165 Ft |
| SizeTotalText | 66 X 165 Ft|under 1/2 Acre |
Rooms
| Level | Type | Length | Width | Dimensions |
|---|---|---|---|---|
| Second Level | Primary Bedroom | 8.26 m | 3.28 m | 8.26 m x 3.28 m |
| Second Level | Bedroom 2 | 3.99 m | 2.63 m | 3.99 m x 2.63 m |
| Second Level | Bedroom 3 | 4.05 m | 2 m | 4.05 m x 2 m |
| Main Level | Kitchen | 4.71 m | 4.38 m | 4.71 m x 4.38 m |
| Main Level | Living Room | 3.8 m | 5.59 m | 3.8 m x 5.59 m |
| Main Level | Dining Room | 3.65 m | 3.26 m | 3.65 m x 3.26 m |
| Main Level | Laundry Room | 1.85 m | 4.27 m | 1.85 m x 4.27 m |
Interested?
Contact us for more information
Sebastian Santacroce
Broker
38 Brock Street West
Uxbridge, Ontario L9P 1P3







































