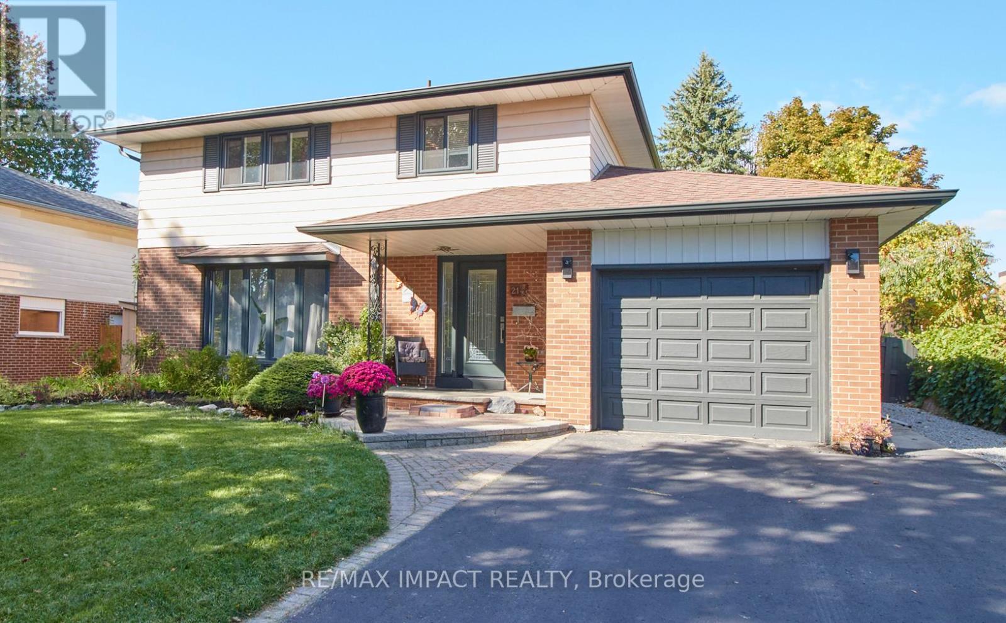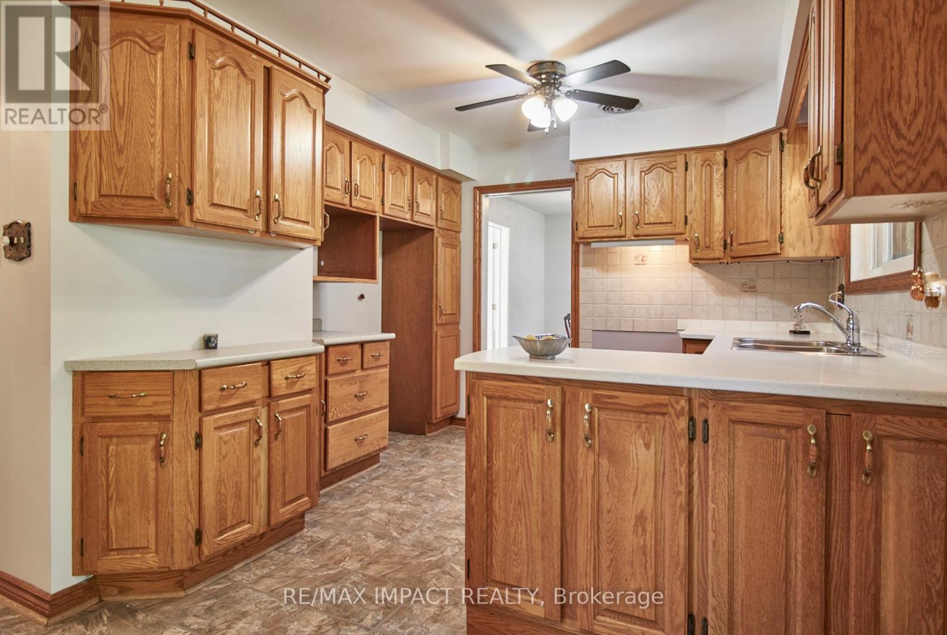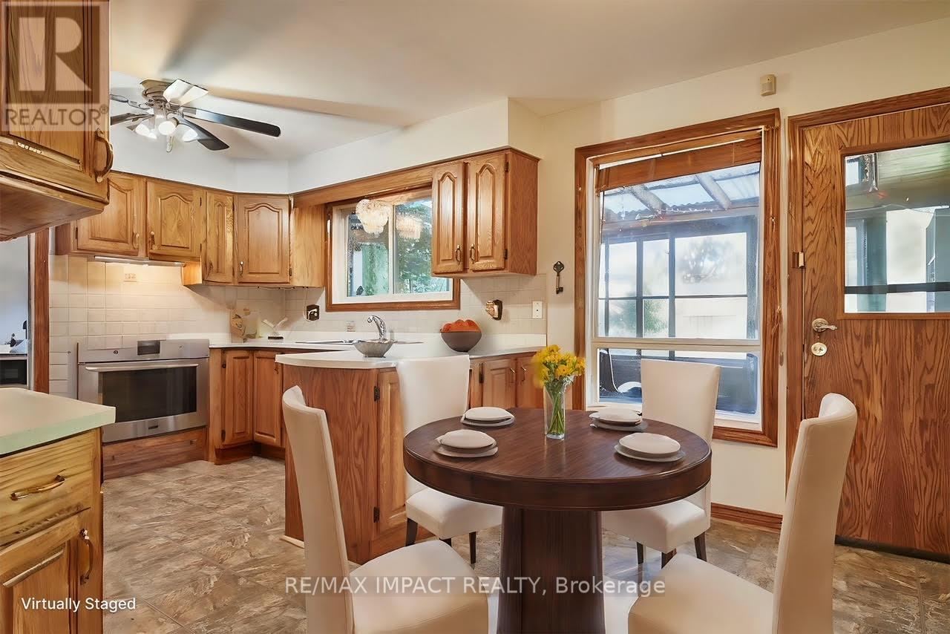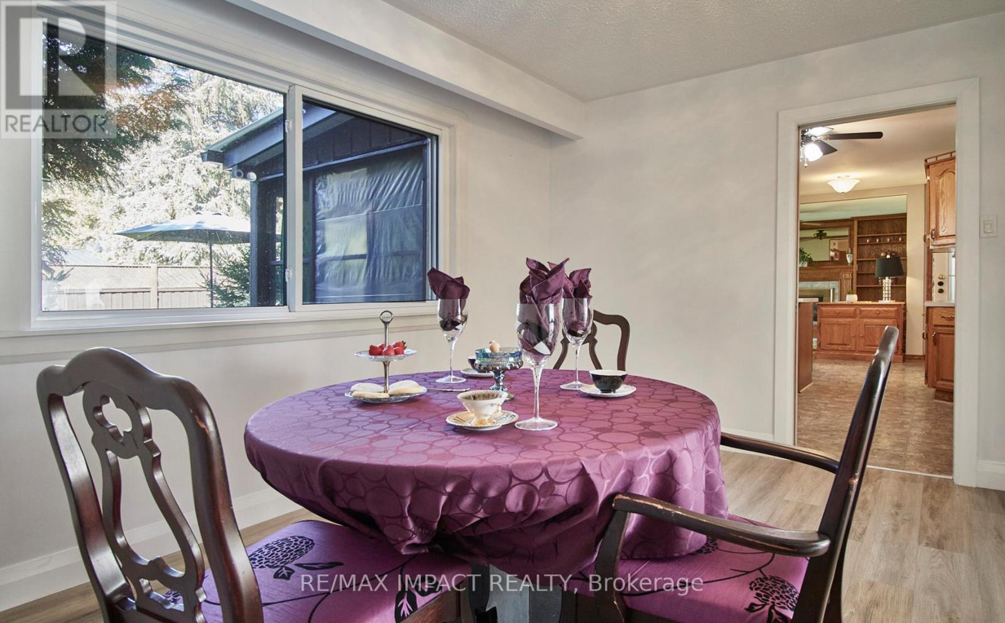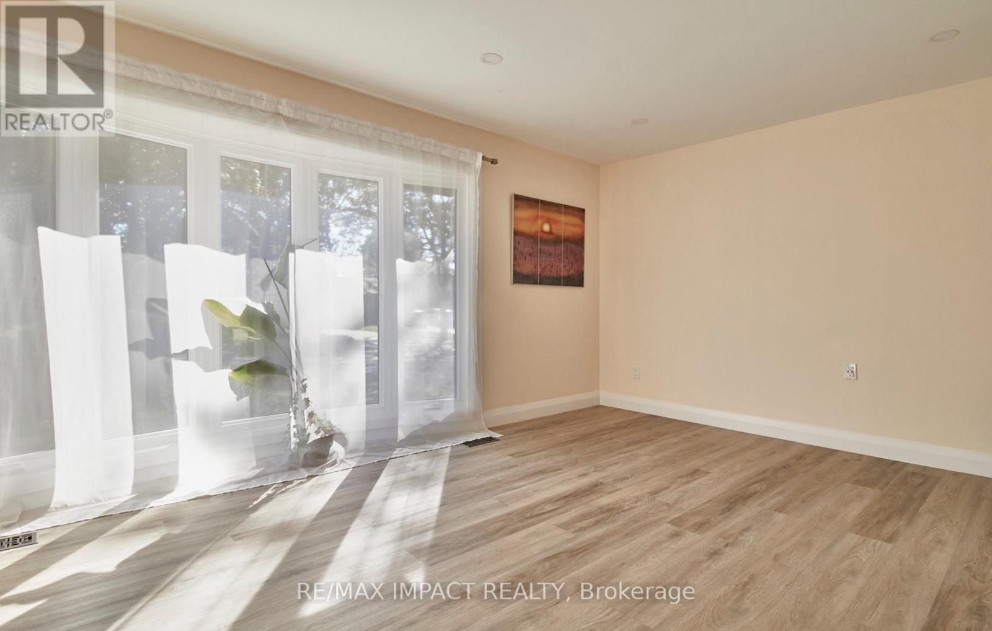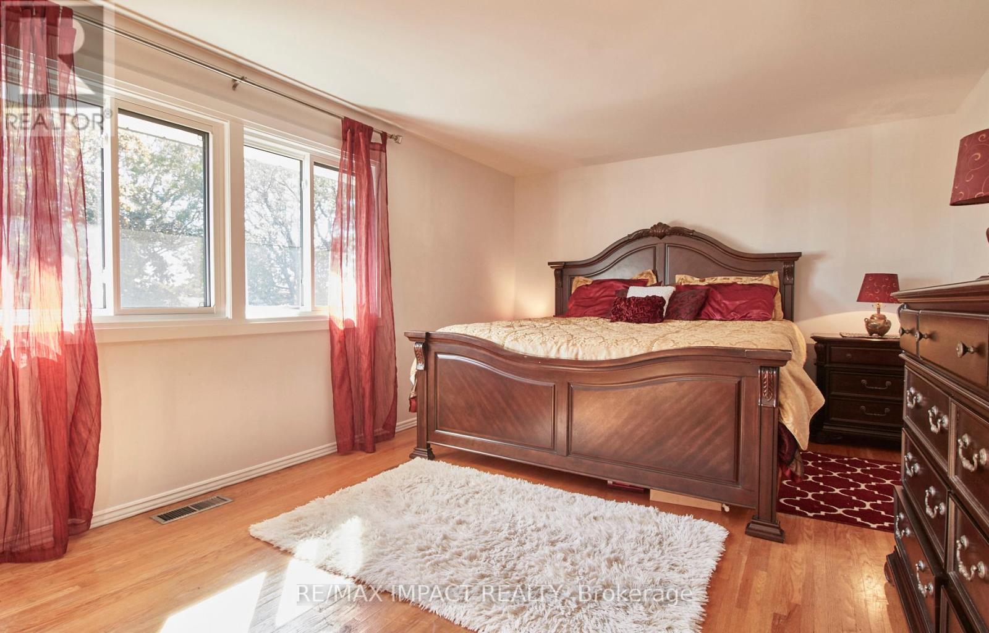214 Marigold Avenue N Oshawa, Ontario L1G 3G3
$949,900
Welcome to this lovely, bright, and spacious 4-bedroom detached brick home, nestled in a sought-after family-oriented community in Oshawa! The open-concept family room features a beautiful bay window that overlooks the private backyard, creating a warm and inviting space for relaxation. A newly renovated bedroom on the main floor, complete with a 5 piece washroom and large window, offers versatility --- it can easily be transformed into a home office or living room . The spacious primary bedroom includes an en-suite bathroom for added comfort. Step out from the kitchen onto sunroom and huge deck, perfect for entertaining, a large fully fenced backyard that offers privacy for your family. Located within walking distance to excellent schools, this home offers both convenience and tranquility in a family-friendly setting. Don't miss this opportunity to make it your own! Pictures # 12, 29, and 32 are Virtually staged. ** This is a linked property.** **** EXTRAS **** Furnace replace in 2016,roof fall 2015,cedar closet upstairs (id:28587)
Property Details
| MLS® Number | E9393360 |
| Property Type | Single Family |
| Community Name | Centennial |
| ParkingSpaceTotal | 5 |
Building
| BathroomTotal | 3 |
| BedroomsAboveGround | 4 |
| BedroomsTotal | 4 |
| Appliances | Dishwasher, Refrigerator, Window Coverings |
| BasementDevelopment | Partially Finished |
| BasementType | N/a (partially Finished) |
| ConstructionStyleAttachment | Detached |
| CoolingType | Central Air Conditioning |
| FireplacePresent | Yes |
| FlooringType | Hardwood |
| HalfBathTotal | 1 |
| HeatingFuel | Natural Gas |
| HeatingType | Forced Air |
| StoriesTotal | 2 |
| Type | House |
| UtilityWater | Municipal Water |
Parking
| Attached Garage |
Land
| Acreage | No |
| Sewer | Sanitary Sewer |
| SizeDepth | 110 Ft |
| SizeFrontage | 61 Ft |
| SizeIrregular | 61 X 110 Ft |
| SizeTotalText | 61 X 110 Ft|under 1/2 Acre |
Rooms
| Level | Type | Length | Width | Dimensions |
|---|---|---|---|---|
| Basement | Recreational, Games Room | 6.44 m | 3.4 m | 6.44 m x 3.4 m |
| Main Level | Living Room | 3.91 m | 3.4 m | 3.91 m x 3.4 m |
| Main Level | Kitchen | 5.2 m | 2.62 m | 5.2 m x 2.62 m |
| Main Level | Bedroom | 4.41 m | 3.49 m | 4.41 m x 3.49 m |
| Main Level | Sunroom | 2.1 m | 6 m | 2.1 m x 6 m |
| Upper Level | Primary Bedroom | 5.03 m | 3.48 m | 5.03 m x 3.48 m |
| Upper Level | Bedroom 2 | 3.49 m | 3.93 m | 3.49 m x 3.93 m |
| Upper Level | Bedroom 3 | 3.96 m | 2.4 m | 3.96 m x 2.4 m |
Utilities
| Cable | Installed |
https://www.realtor.ca/real-estate/27533517/214-marigold-avenue-n-oshawa-centennial-centennial
Interested?
Contact us for more information
Renata Leonowicz
Salesperson
1413 King St E #2
Courtice, Ontario L1E 2J6


