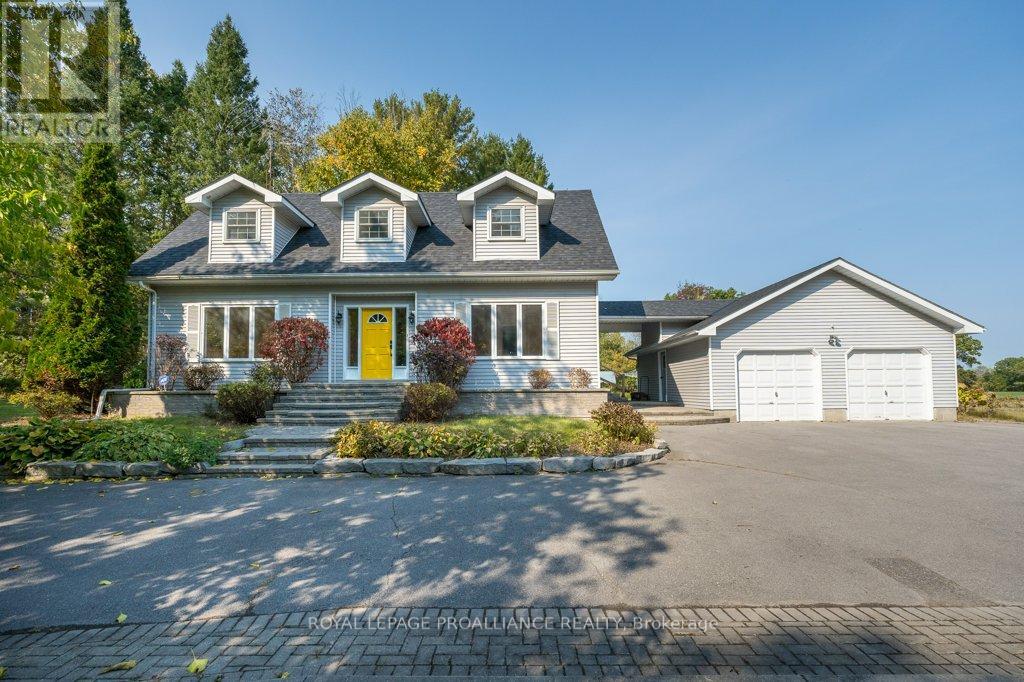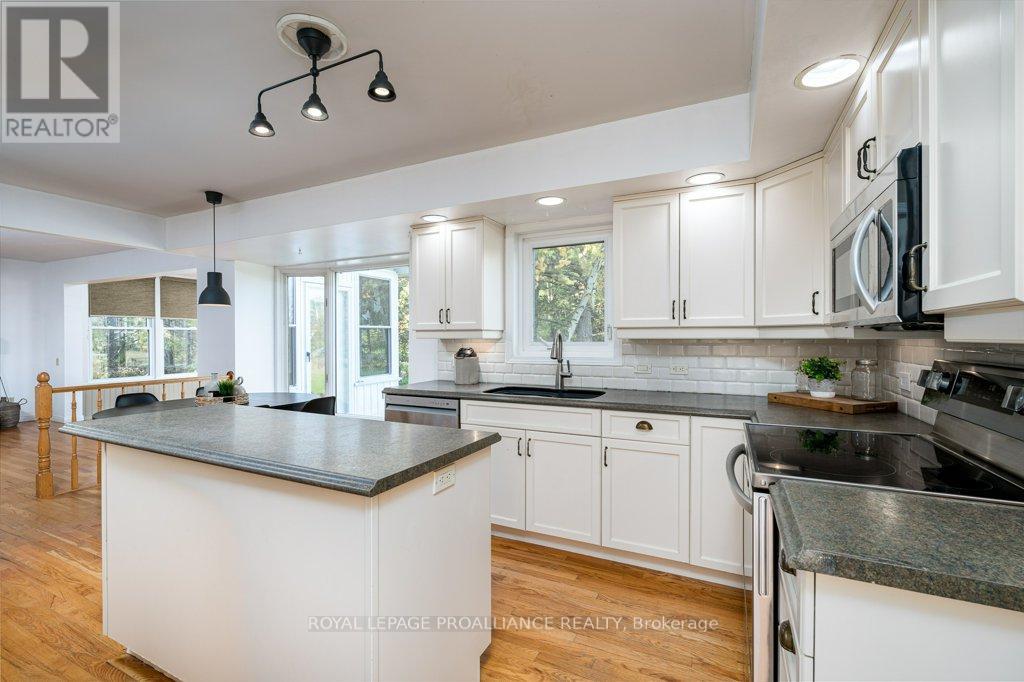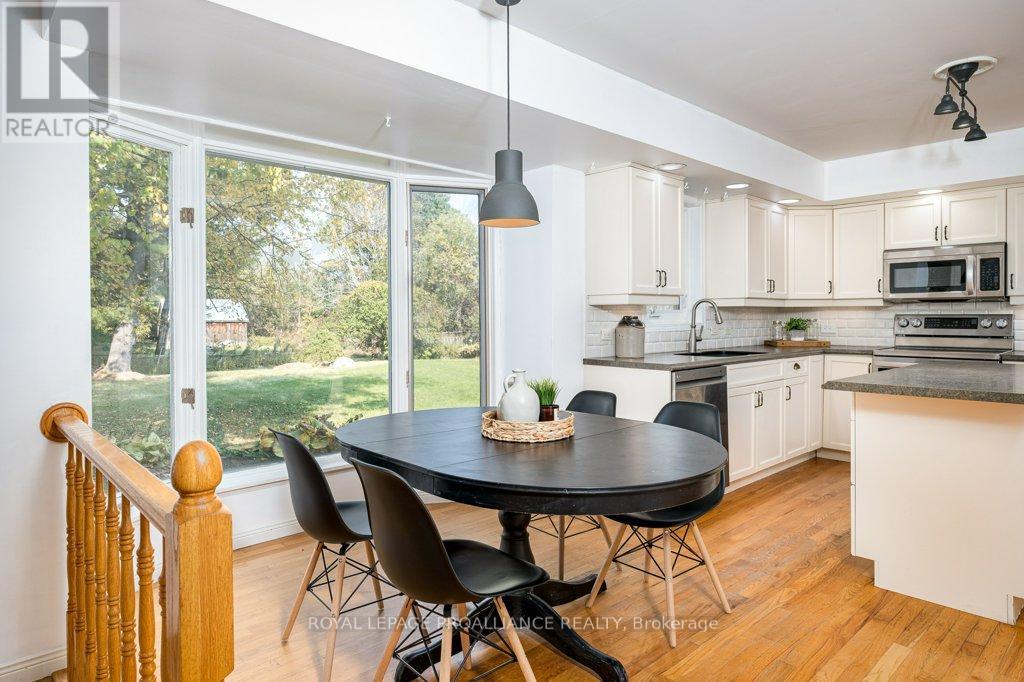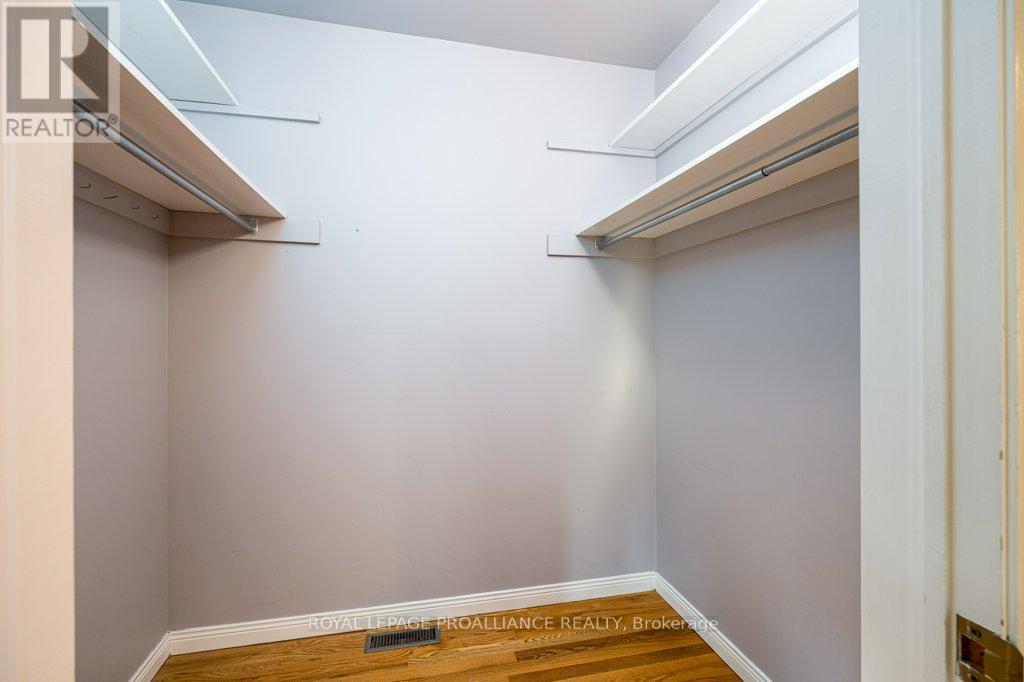267 Bird Road Quinte West, Ontario K0K 3E0
$700,000
This picturesque Cape Cod style home is situated on 1.2 acres and is located in the desirable Oak Hills area, only 15 minutes north of Belleville and a few minutes from the Village of Stirling. This open-concept home features breathtaking views from every room. The bright and modern kitchen features white cabinetry, large island, newer appliances, and pot lighting. The main floor features hardwood flooring throughout and also includes a separate formal dining area, family / library room, powder room and mudroom, plus a cozy eat-in breakfast nook. The living room opens to the sunroom and overlooks the backyard while offering a convenient doorway to the back deck; perfect for unwinding. On the second level you'll find an oversized primary bedroom (17' x 15') with a 3 piece ensuite and a walk-in closet. There are also two additional spacious bedrooms on this level and a full 4 piece bathroom. The fully finished lower level encompasses a large rec room, an additional 4th bedroom, a den, plus ample amounts of storage space in the utility room area. The detached double car garage features a covered breezeway style entrance to the home, which is convenient for those colder months. The large backyard offers a serene, nature-filled place boasting plenty of privacy and mature trees, making it perfect for outdoor gatherings and relaxation. The property also features a charming barn-style outbuilding/workshop, resting on a poured concrete slab, making it an ideal space for hobby enthusiasts or anyone looking to create a personal home gym! You don't want to miss this one! Flexible for closing too! (id:28587)
Open House
This property has open houses!
11:30 am
Ends at:1:30 pm
11:00 am
Ends at:1:00 pm
Property Details
| MLS® Number | X9394125 |
| Property Type | Single Family |
| Community Name | Sidney |
| CommunityFeatures | School Bus |
| Features | Flat Site, Sump Pump |
| ParkingSpaceTotal | 8 |
| Structure | Shed |
Building
| BathroomTotal | 3 |
| BedroomsAboveGround | 3 |
| BedroomsBelowGround | 1 |
| BedroomsTotal | 4 |
| Appliances | Dishwasher, Dryer, Garage Door Opener, Garage Door Opener Remote(s), Refrigerator, Stove, Washer, Water Softener |
| BasementDevelopment | Finished |
| BasementType | Full (finished) |
| ConstructionStyleAttachment | Detached |
| CoolingType | Central Air Conditioning |
| ExteriorFinish | Vinyl Siding |
| FireplacePresent | Yes |
| FireplaceType | Woodstove |
| FoundationType | Block |
| HalfBathTotal | 1 |
| HeatingFuel | Propane |
| HeatingType | Forced Air |
| StoriesTotal | 2 |
| Type | House |
Parking
| Detached Garage |
Land
| Acreage | No |
| Sewer | Septic System |
| SizeDepth | 350 Ft |
| SizeFrontage | 150 Ft |
| SizeIrregular | 150 X 350 Ft |
| SizeTotalText | 150 X 350 Ft|1/2 - 1.99 Acres |
Rooms
| Level | Type | Length | Width | Dimensions |
|---|---|---|---|---|
| Second Level | Primary Bedroom | 5.37 m | 4.6 m | 5.37 m x 4.6 m |
| Second Level | Bedroom 2 | 4.35 m | 3.88 m | 4.35 m x 3.88 m |
| Second Level | Bedroom 3 | 3.87 m | 3.21 m | 3.87 m x 3.21 m |
| Basement | Bedroom 4 | 4.36 m | 3.18 m | 4.36 m x 3.18 m |
| Basement | Den | 4.39 m | 3.92 m | 4.39 m x 3.92 m |
| Basement | Recreational, Games Room | 6.98 m | 3.21 m | 6.98 m x 3.21 m |
| Ground Level | Living Room | 4.57 m | 3.62 m | 4.57 m x 3.62 m |
| Ground Level | Dining Room | 4.51 m | 3.62 m | 4.51 m x 3.62 m |
| Ground Level | Kitchen | 3.91 m | 3.2 m | 3.91 m x 3.2 m |
| Ground Level | Eating Area | 3.99 m | 2.52 m | 3.99 m x 2.52 m |
| Ground Level | Family Room | 4.61 m | 3.87 m | 4.61 m x 3.87 m |
| Ground Level | Sunroom | 3.43 m | 2.99 m | 3.43 m x 2.99 m |
https://www.realtor.ca/real-estate/27535619/267-bird-road-quinte-west
Interested?
Contact us for more information
Christina Charbonneau
Broker










































