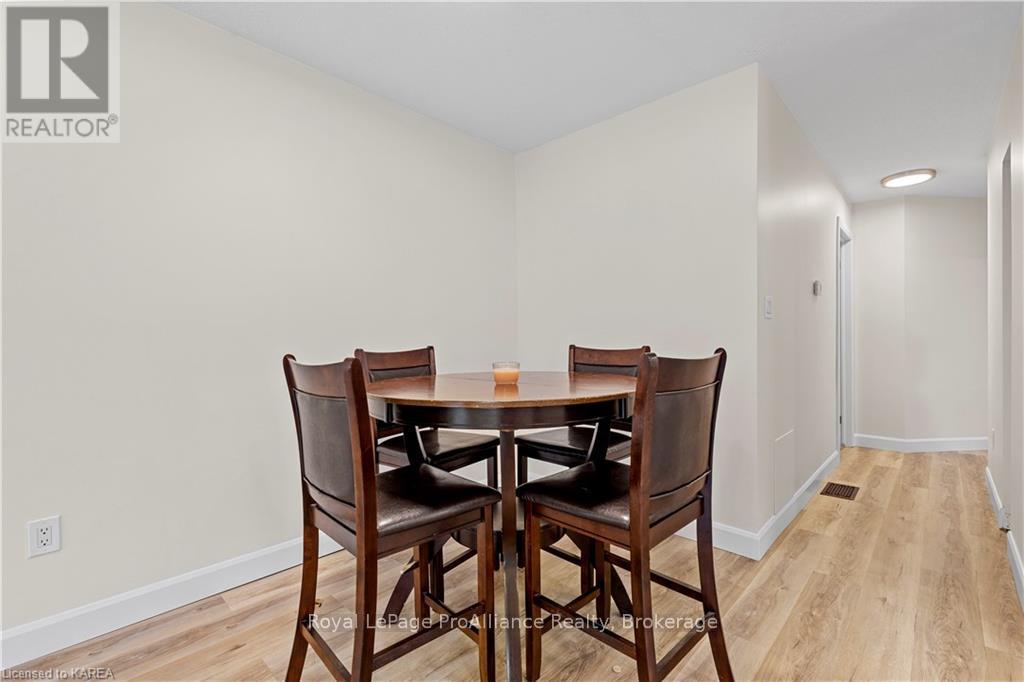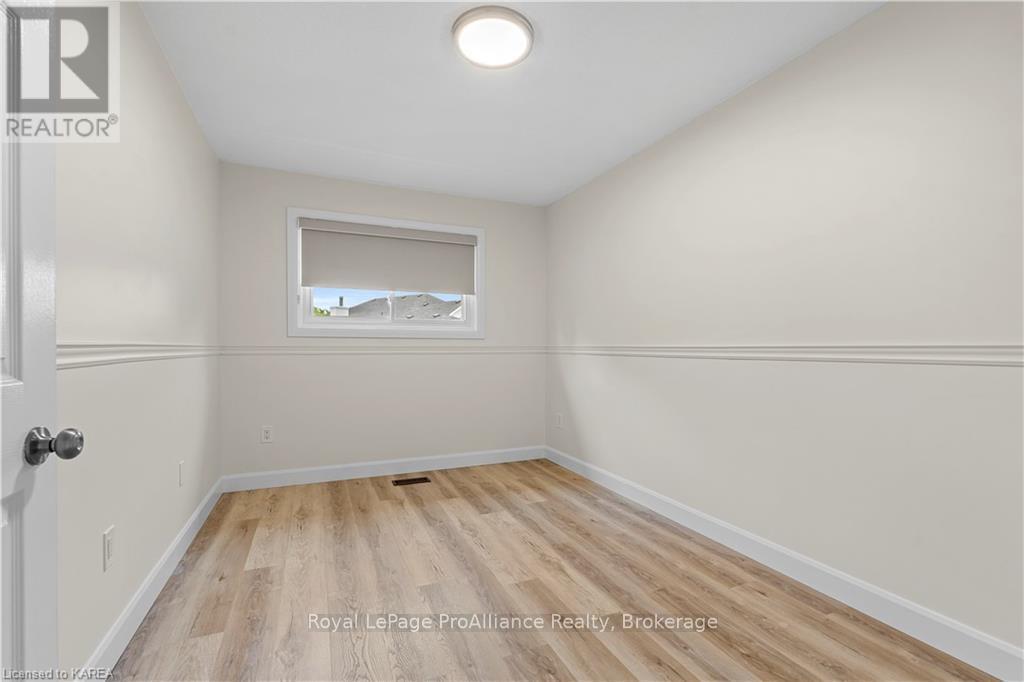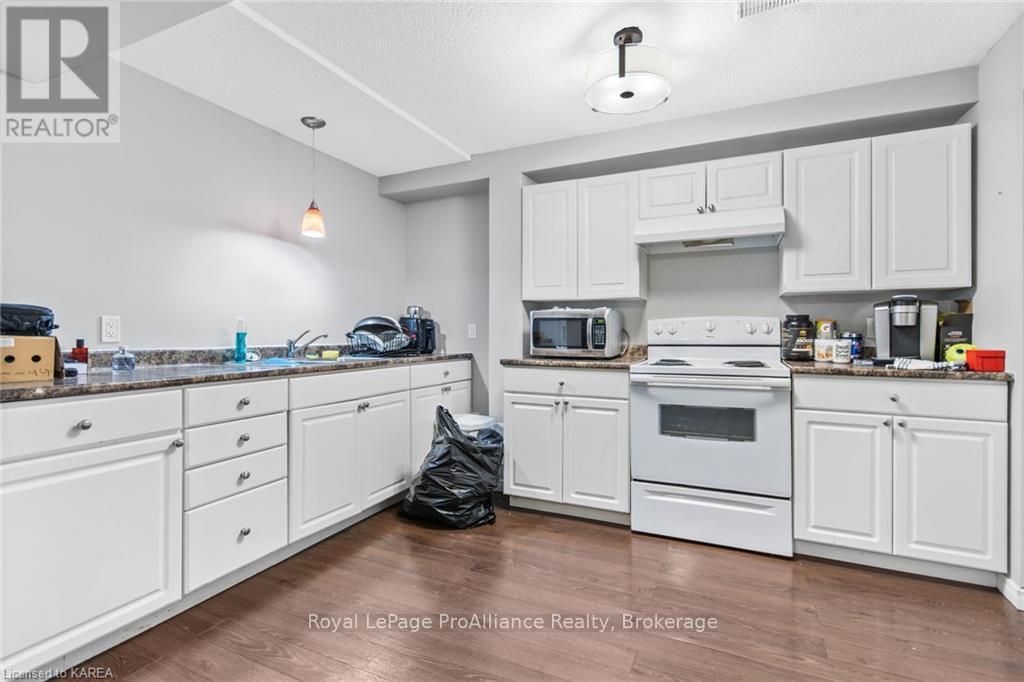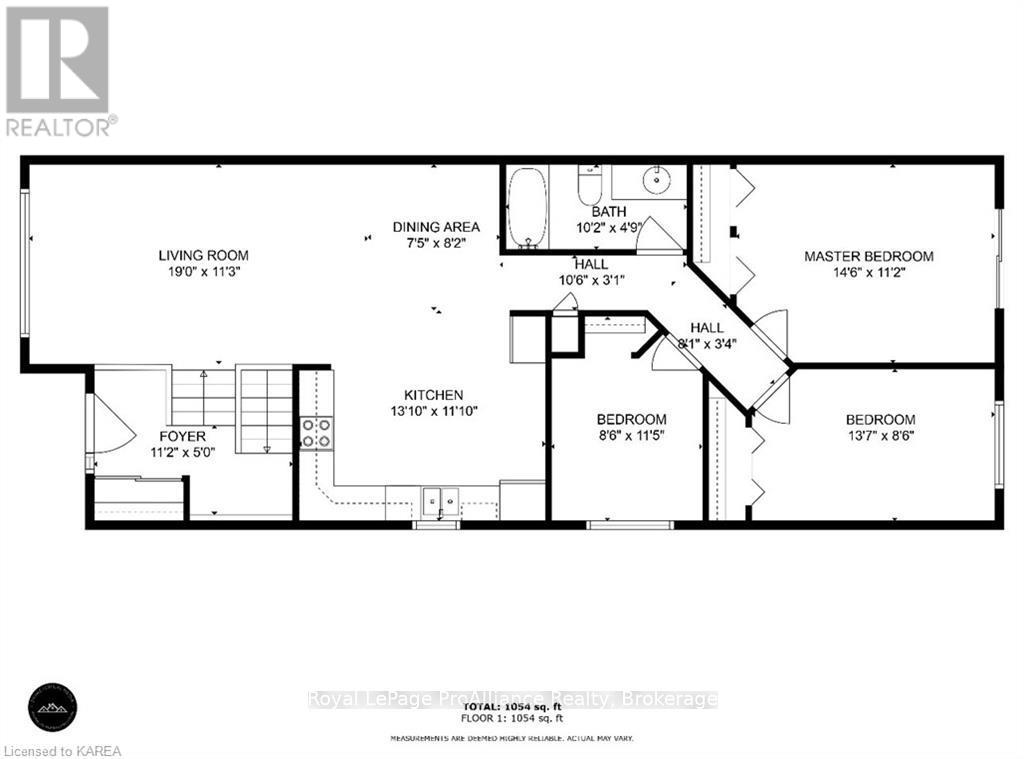513 Grandtrunk Avenue Kingston, Ontario K7M 8P6
$549,900
This lovely semi-detached elevated bungalow is in excellent condition. Main floor has been totally renovated with new open concept kitchen, dining room and living room area, fully renovated bathroom and three generous size bedrooms on the main floor. The primary bedroom has patio doors leading to a nice deck looking onto a generous size backyard. Lower level is set up as an in-law\r\nsuite, with a large living room area, a generous size bedroom, and an updated bathroom. It has a separate entrance off the driveway, with ample parking. Updates include: high efficiency gas furnace, central air, gas hot water tank, and many other updates have been competed over the last few years. This home would be perfect to start your investment portfolio, or for owner occupied living. (id:28587)
Property Details
| MLS® Number | X9412984 |
| Property Type | Single Family |
| Community Name | East Gardiners Rd |
| AmenitiesNearBy | Public Transit, Park |
| Features | Lighting |
| ParkingSpaceTotal | 2 |
| Structure | Deck |
Building
| BathroomTotal | 2 |
| BedroomsAboveGround | 3 |
| BedroomsBelowGround | 1 |
| BedroomsTotal | 4 |
| Appliances | Water Meter, Water Heater, Dishwasher, Dryer, Microwave, Refrigerator, Stove, Washer |
| ArchitecturalStyle | Raised Bungalow |
| BasementDevelopment | Finished |
| BasementFeatures | Separate Entrance |
| BasementType | N/a (finished) |
| ConstructionStyleAttachment | Semi-detached |
| CoolingType | Central Air Conditioning |
| ExteriorFinish | Vinyl Siding, Brick |
| FoundationType | Block |
| HeatingFuel | Natural Gas |
| HeatingType | Forced Air |
| StoriesTotal | 1 |
| Type | House |
| UtilityWater | Municipal Water |
Land
| Acreage | No |
| FenceType | Fenced Yard |
| LandAmenities | Public Transit, Park |
| Sewer | Sanitary Sewer |
| SizeDepth | 102 Ft ,8 In |
| SizeFrontage | 29 Ft ,8 In |
| SizeIrregular | 29.7 X 102.7 Ft |
| SizeTotalText | 29.7 X 102.7 Ft|under 1/2 Acre |
| ZoningDescription | Ur3 |
Rooms
| Level | Type | Length | Width | Dimensions |
|---|---|---|---|---|
| Basement | Dining Room | 2.41 m | 3.48 m | 2.41 m x 3.48 m |
| Basement | Living Room | 3.2 m | 5.28 m | 3.2 m x 5.28 m |
| Basement | Kitchen | 3.48 m | 3.48 m | 3.48 m x 3.48 m |
| Basement | Other | 2.59 m | 2.18 m | 2.59 m x 2.18 m |
| Basement | Laundry Room | 3.2 m | 7.29 m | 3.2 m x 7.29 m |
| Basement | Bathroom | 1.78 m | 2.54 m | 1.78 m x 2.54 m |
| Basement | Bedroom | 2.59 m | 3.61 m | 2.59 m x 3.61 m |
| Main Level | Living Room | 5.79 m | 3.43 m | 5.79 m x 3.43 m |
| Main Level | Dining Room | 2.26 m | 2.49 m | 2.26 m x 2.49 m |
| Main Level | Foyer | 3.4 m | 1.52 m | 3.4 m x 1.52 m |
| Main Level | Kitchen | 4.22 m | 3.51 m | 4.22 m x 3.51 m |
| Main Level | Bedroom | 2.59 m | 3.48 m | 2.59 m x 3.48 m |
| Main Level | Bedroom | 4.14 m | 2.59 m | 4.14 m x 2.59 m |
| Main Level | Primary Bedroom | 4.42 m | 3.4 m | 4.42 m x 3.4 m |
| Main Level | Bathroom | 3.1 m | 1.45 m | 3.1 m x 1.45 m |
Utilities
| Cable | Installed |
| Wireless | Available |
Interested?
Contact us for more information
Mark Malinoff
Salesperson
80 Queen St
Kingston, Ontario K7K 6W7
Linda Brent
Salesperson
80 Queen St
Kingston, Ontario K7K 6W7










































