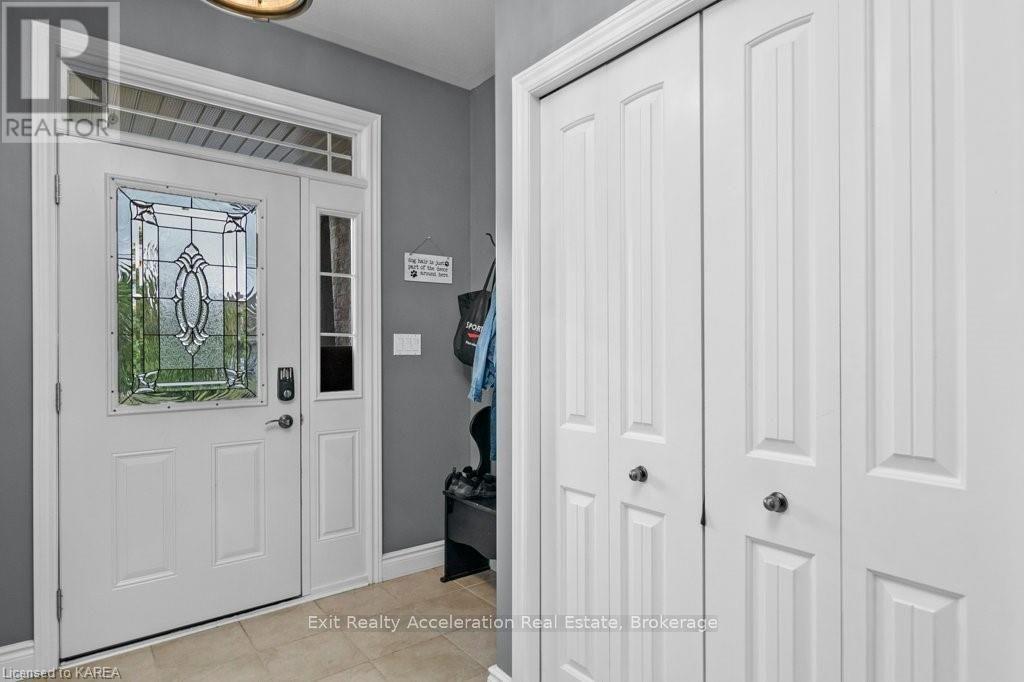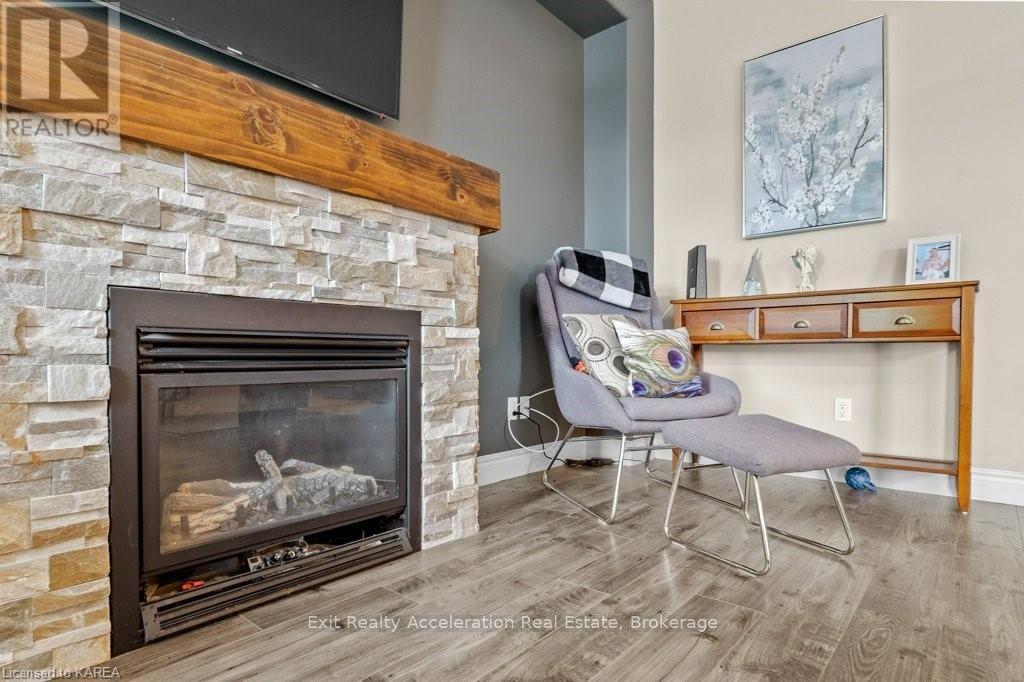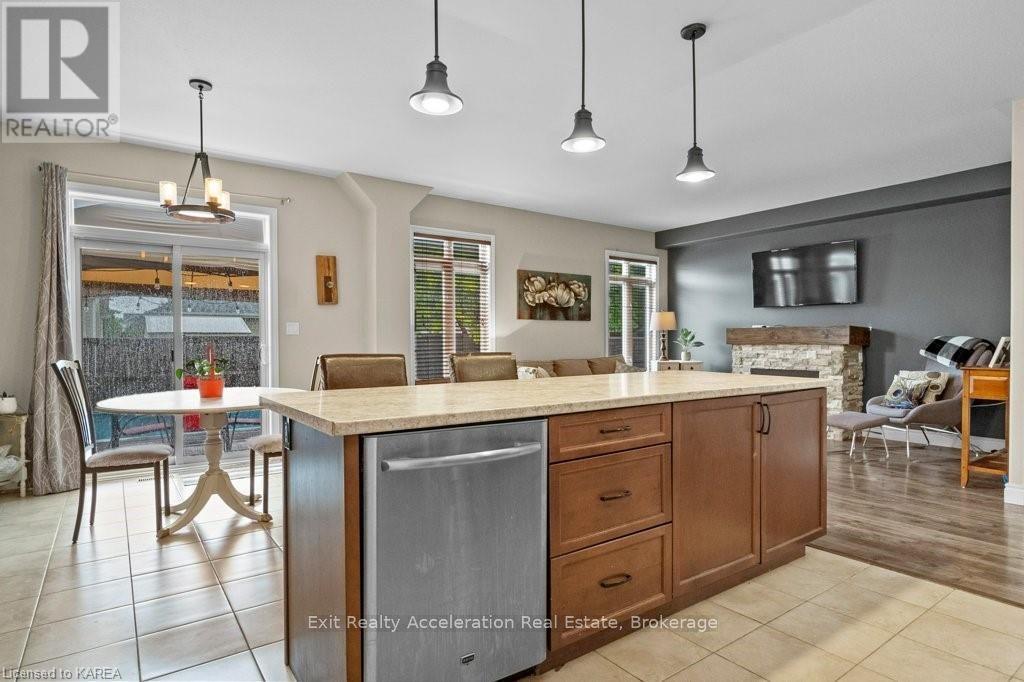2617 Delmar St Kingston, Ontario K7P 0H9
$799,900
This 2-storey home in a great newer neighbourhood in Kingston features four bedrooms and four bathrooms. On the second level, you will find three bedrooms and two bathrooms, offering plenty of space for everyone. The main level has an open-concept layout, perfect for daily living and gatherings. The family room includes a natural gas fireplace, adding warmth and comfort to the space. There's also a handy two-piece bathroom on this floor. The eating area leads out through patio doors to a back deck, where you'll find an in-ground heated pool, providing a great spot for outdoor dining and summer fun. In the basement, you'll find a rec room, an additional bedroom and a bathroom, which is ideal for guests or extra family space. This home is ready for you to move in and enjoy all the nearby amenities. Being close to shopping, schools, parks, and recreation centers, makes this a convenient location for families. (id:28587)
Property Details
| MLS® Number | X9413038 |
| Property Type | Single Family |
| Community Name | City Northwest |
| EquipmentType | Water Heater - Tankless |
| ParkingSpaceTotal | 4 |
| PoolType | Inground Pool |
| RentalEquipmentType | Water Heater - Tankless |
| Structure | Deck |
Building
| BathroomTotal | 3 |
| BedroomsAboveGround | 3 |
| BedroomsBelowGround | 1 |
| BedroomsTotal | 4 |
| Amenities | Fireplace(s) |
| Appliances | Water Heater - Tankless, Dishwasher, Dryer, Garage Door Opener, Microwave, Refrigerator, Stove, Washer |
| BasementDevelopment | Finished |
| BasementType | Full (finished) |
| ConstructionStyleAttachment | Detached |
| CoolingType | Central Air Conditioning |
| ExteriorFinish | Vinyl Siding, Brick |
| FireplacePresent | Yes |
| FireplaceTotal | 1 |
| FoundationType | Poured Concrete |
| HalfBathTotal | 1 |
| HeatingFuel | Natural Gas |
| HeatingType | Forced Air |
| StoriesTotal | 2 |
| Type | House |
| UtilityWater | Municipal Water |
Parking
| Attached Garage | |
| Inside Entry |
Land
| AccessType | Year-round Access |
| Acreage | No |
| Sewer | Sanitary Sewer |
| SizeFrontage | 40.03 M |
| SizeIrregular | 40.03 X 111.48 Acre |
| SizeTotalText | 40.03 X 111.48 Acre|under 1/2 Acre |
| ZoningDescription | Ur3 |
Rooms
| Level | Type | Length | Width | Dimensions |
|---|---|---|---|---|
| Second Level | Primary Bedroom | 6.02 m | 5.13 m | 6.02 m x 5.13 m |
| Second Level | Bathroom | 3.45 m | 2.26 m | 3.45 m x 2.26 m |
| Second Level | Other | 2.46 m | 4.04 m | 2.46 m x 4.04 m |
| Second Level | Bedroom | 3.99 m | 4.01 m | 3.99 m x 4.01 m |
| Second Level | Bedroom | 3.94 m | 3.71 m | 3.94 m x 3.71 m |
| Basement | Bathroom | 1.93 m | 2.79 m | 1.93 m x 2.79 m |
| Basement | Bedroom | 2.97 m | 4.22 m | 2.97 m x 4.22 m |
| Basement | Recreational, Games Room | 4.55 m | 4.75 m | 4.55 m x 4.75 m |
| Basement | Utility Room | 3.78 m | 2.64 m | 3.78 m x 2.64 m |
| Main Level | Bathroom | 1.7 m | 1.45 m | 1.7 m x 1.45 m |
| Main Level | Dining Room | 3.53 m | 3.05 m | 3.53 m x 3.05 m |
| Main Level | Foyer | 2.34 m | 2.64 m | 2.34 m x 2.64 m |
| Main Level | Kitchen | 4.19 m | 3.2 m | 4.19 m x 3.2 m |
| Main Level | Living Room | 4.55 m | 4.42 m | 4.55 m x 4.42 m |
Utilities
| Cable | Available |
| Wireless | Available |
https://www.realtor.ca/real-estate/27526153/2617-delmar-st-kingston-city-northwest-city-northwest
Interested?
Contact us for more information
Wade Mitchell
Broker of Record
32 Industrial Blvd
Napanee, Ontario K7R 4B7



















































