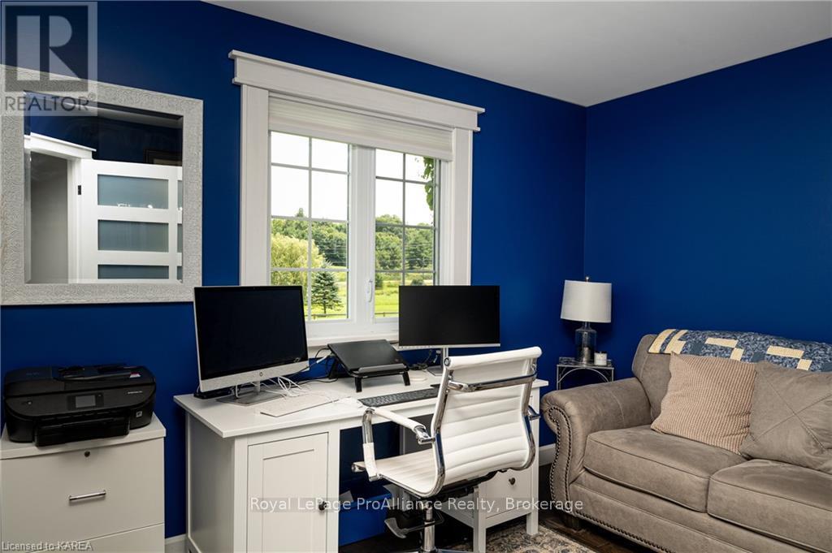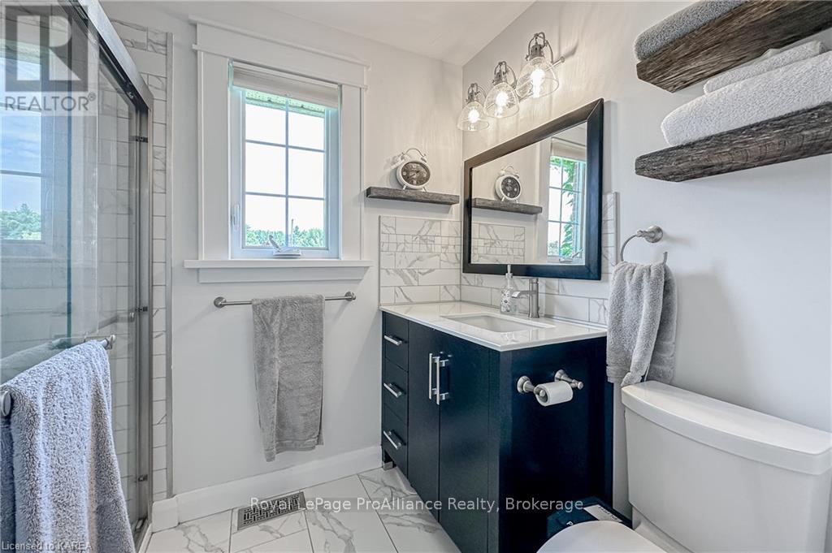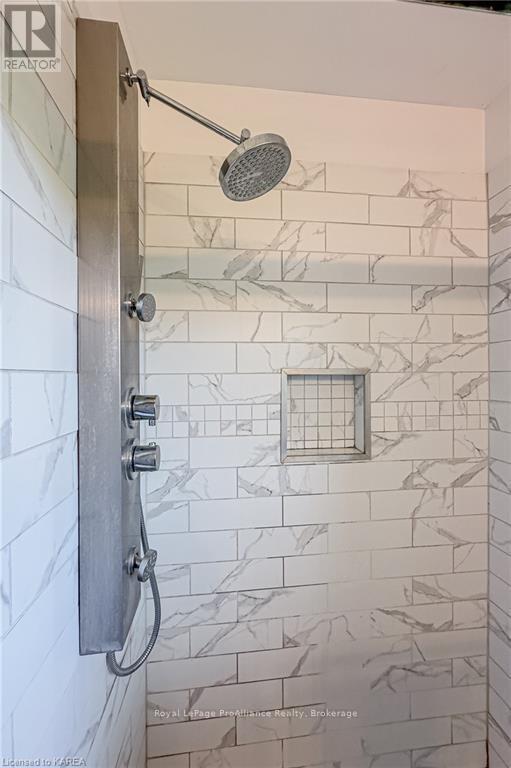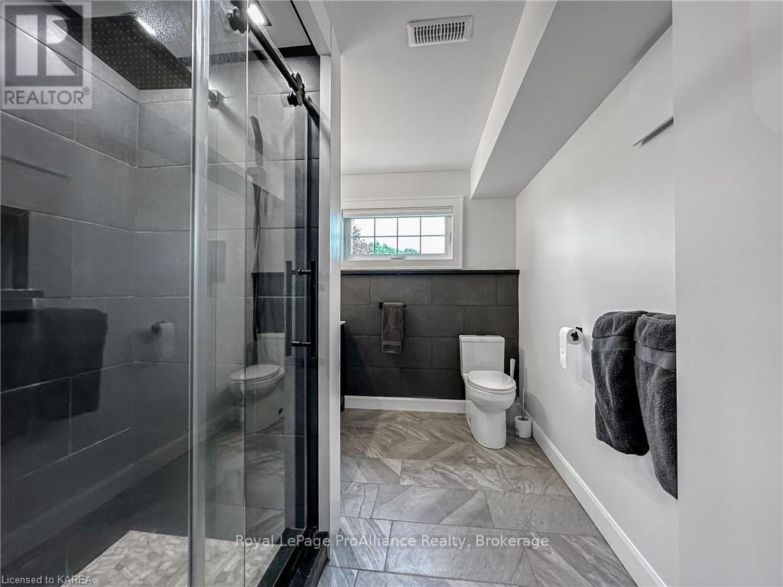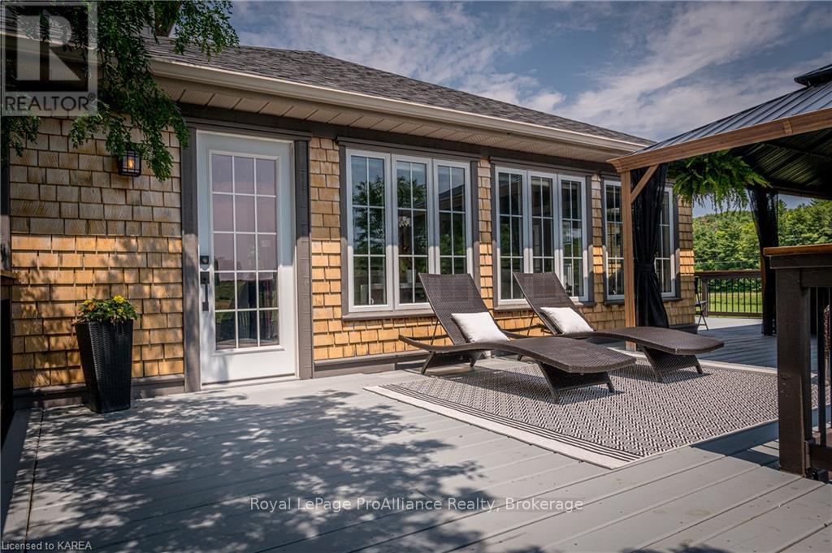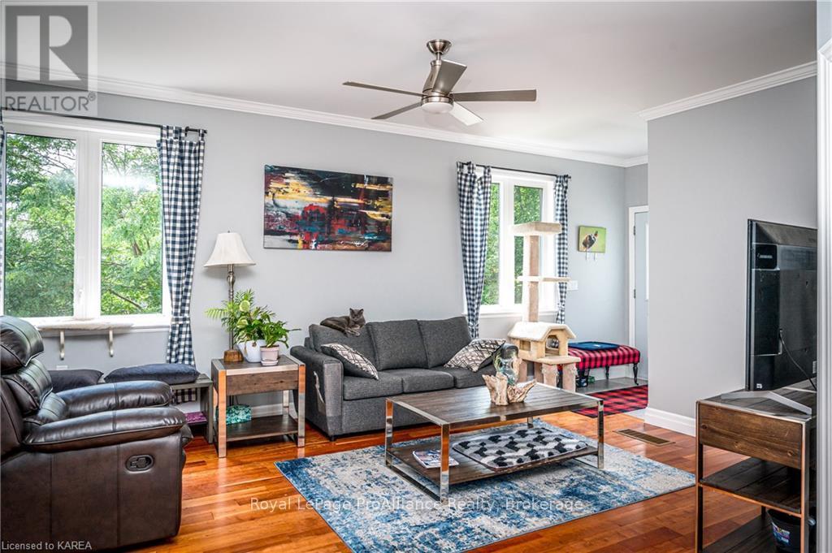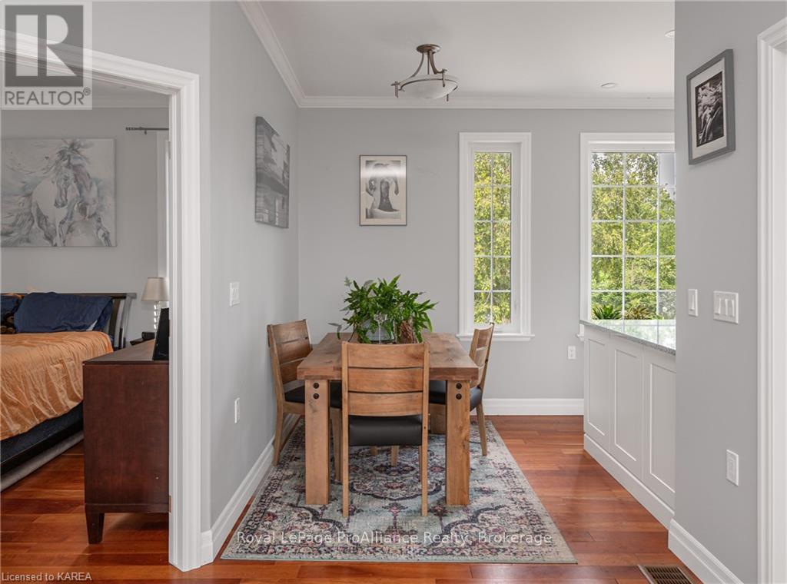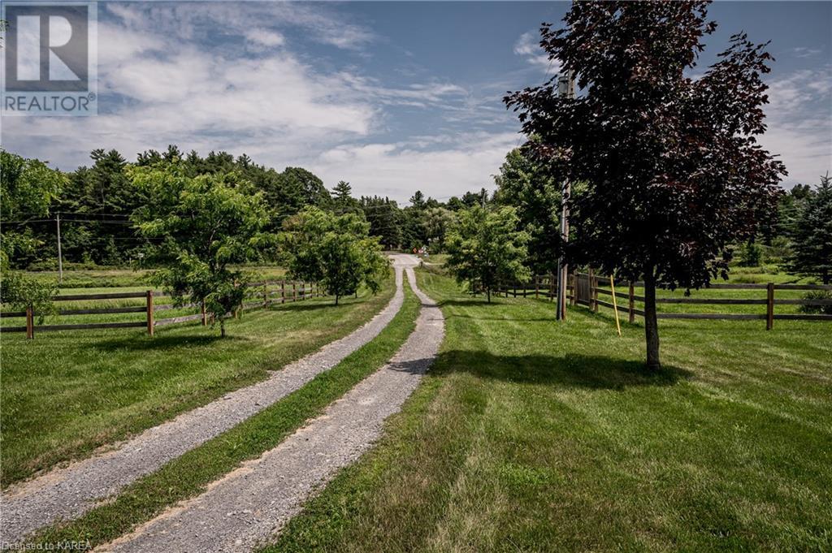4422 Highway 15 Kingston, Ontario K0H 2N0
$1,199,900
Welcome to this captivating raised bungalow set on over 10 acres of picturesque land with 2 acres of forest that includes a sugar bush. This stunning home features 3 bedrooms and 3 bathrooms, providing ample space for comfortable living. The bright living room, complete with a cozy propane fireplace, invites you into the main living area. The kitchen is a chef’s dream with expansive countertops, stainless steel appliances, and a sparkling white tile backsplash, seamlessly connected to the dining area. The main floor family room is bathed in natural light, thanks to the abundant windows and a patio door that leads to your deck and in-ground salt-water pool. Convenience is key with a laundry room that offers direct access to the deck and garage. This level also includes a quaint bedroom or office space, a magnificent 3-piece bathroom with a soaker tub, and an incredible primary bedroom with access to your outdoor oasis and an immaculate 3-piece ensuite featuring a glass shower. The lower level boasts a large rec room with a fireplace, an additional spacious bedroom, and a generous 3-piece bathroom. The property also features a legal one-bedroom apartment above the garage, complete with gleaming floors, a large living room, a 3-piece bathroom with a glass shower, in suite laundry and an eat-in kitchen. This apartment has its own furnace, central air, and hot water tank, ensuring comfort and independence. Equestrians will appreciate the 4-stall horse barn with a heated tack room, currently used as a workshop. Ideally situated on Highway 15, this home offers the perfect blend of rural serenity and urban convenience, being close to Kingston and providing easy access to the 401. This is a must-see property that promises both luxury and functionality. (id:28587)
Property Details
| MLS® Number | X9413032 |
| Property Type | Single Family |
| Community Name | City North of 401 |
| Features | Sump Pump |
| ParkingSpaceTotal | 13 |
| PoolType | Inground Pool |
| Structure | Deck, Barn |
Building
| BathroomTotal | 3 |
| BedroomsAboveGround | 2 |
| BedroomsBelowGround | 1 |
| BedroomsTotal | 3 |
| Amenities | Fireplace(s) |
| Appliances | Water Softener, Blinds, Dishwasher, Dryer, Garage Door Opener, Microwave, Refrigerator, Stove, Washer |
| ArchitecturalStyle | Raised Bungalow |
| BasementDevelopment | Finished |
| BasementType | Full (finished) |
| ConstructionStyleAttachment | Detached |
| CoolingType | Central Air Conditioning |
| ExteriorFinish | Wood, Vinyl Siding |
| FireProtection | Smoke Detectors |
| FireplacePresent | Yes |
| FireplaceTotal | 2 |
| FoundationType | Poured Concrete |
| HeatingFuel | Propane |
| HeatingType | Forced Air |
| StoriesTotal | 1 |
| Type | House |
Parking
| Attached Garage | |
| Inside Entry |
Land
| Acreage | Yes |
| Sewer | Septic System |
| SizeFrontage | 881.1 M |
| SizeIrregular | 881.1 Acre |
| SizeTotalText | 881.1 Acre|10 - 24.99 Acres |
| ZoningDescription | Ru |
Rooms
| Level | Type | Length | Width | Dimensions |
|---|---|---|---|---|
| Basement | Other | 11.2 m | 7.8 m | 11.2 m x 7.8 m |
| Basement | Laundry Room | 2.16 m | 3.76 m | 2.16 m x 3.76 m |
| Basement | Bathroom | 3 m | 2.16 m | 3 m x 2.16 m |
| Basement | Bedroom | 2.97 m | 3.86 m | 2.97 m x 3.86 m |
| Basement | Living Room | 4.14 m | 10.46 m | 4.14 m x 10.46 m |
| Basement | Exercise Room | 2.24 m | 3.96 m | 2.24 m x 3.96 m |
| Main Level | Living Room | 9.19 m | 7.54 m | 9.19 m x 7.54 m |
| Main Level | Dining Room | 4.14 m | 3.23 m | 4.14 m x 3.23 m |
| Main Level | Bedroom | 2.97 m | 3.53 m | 2.97 m x 3.53 m |
| Main Level | Bathroom | 1.88 m | 3.23 m | 1.88 m x 3.23 m |
| Main Level | Kitchen | 3.28 m | 3.99 m | 3.28 m x 3.99 m |
| Main Level | Family Room | 5.56 m | 3.76 m | 5.56 m x 3.76 m |
| Main Level | Primary Bedroom | 3.91 m | 3.99 m | 3.91 m x 3.99 m |
| Main Level | Bathroom | 1.8 m | 2.39 m | 1.8 m x 2.39 m |
| Main Level | Laundry Room | 2.16 m | 3.76 m | 2.16 m x 3.76 m |
Utilities
| Wireless | Available |
Interested?
Contact us for more information
Anna Voskamp
Salesperson
80 Queen St
Kingston, Ontario K7K 6W7
Adam Koven
Broker
80 Queen St, Unit B
Kingston, Ontario K7K 6W7












