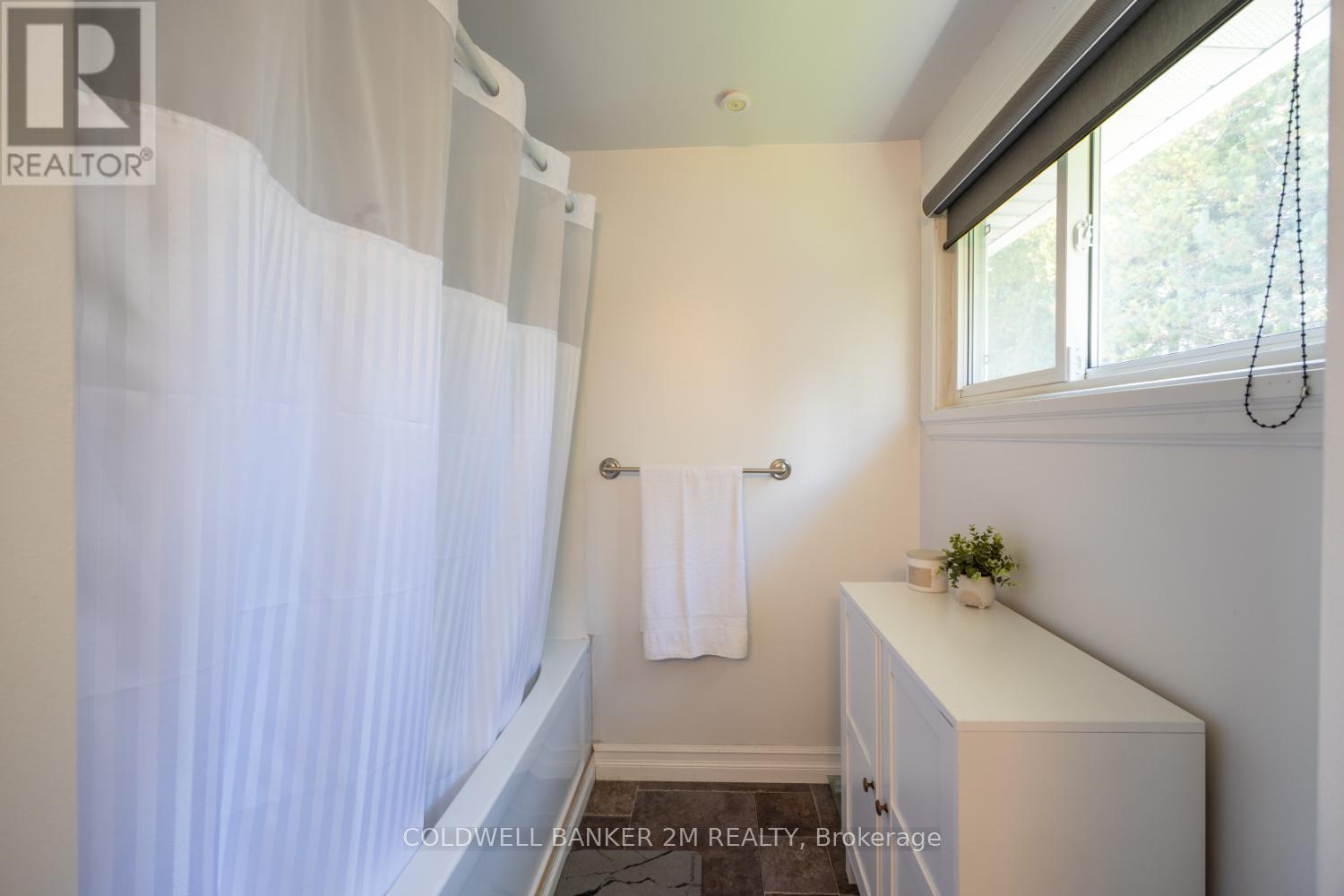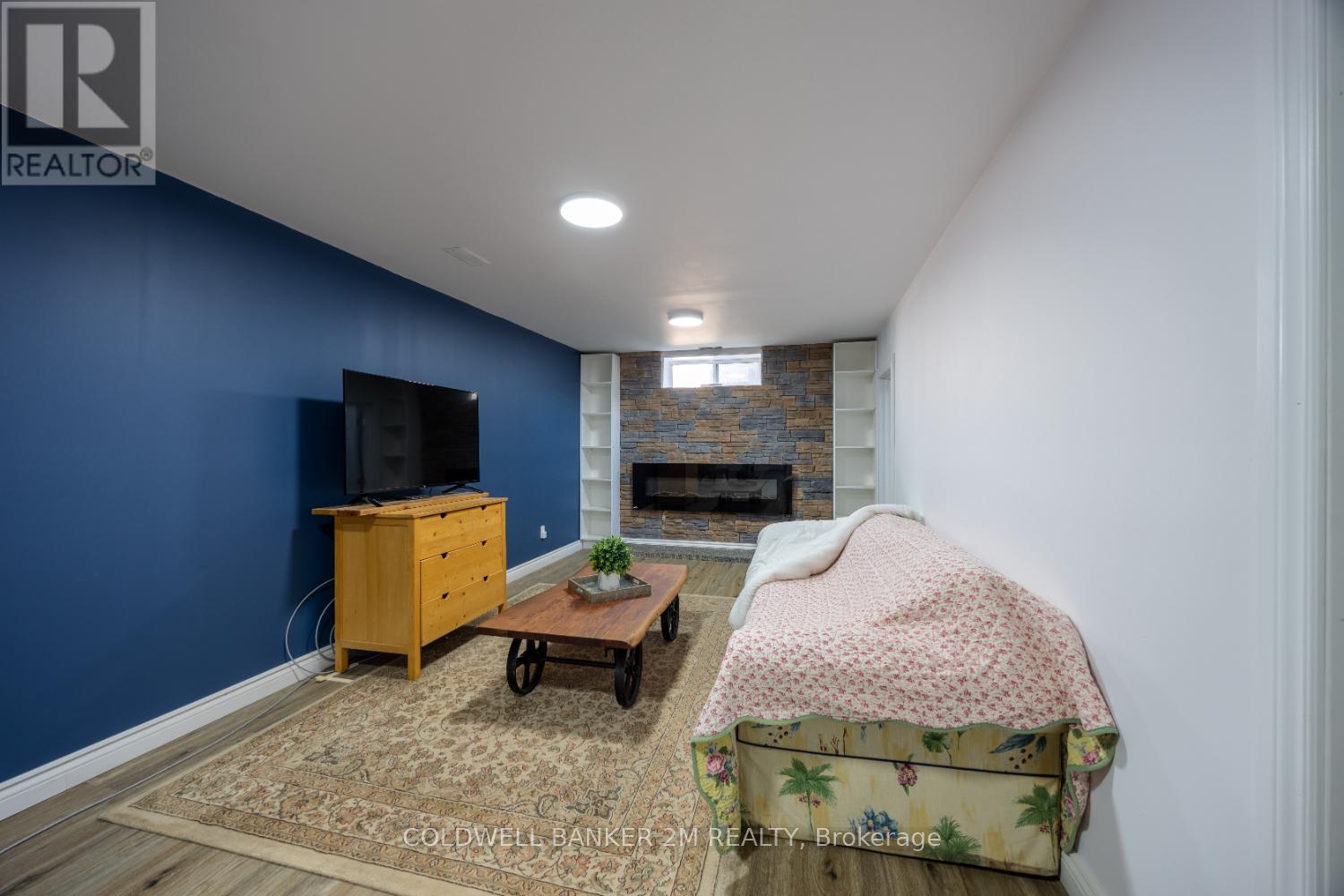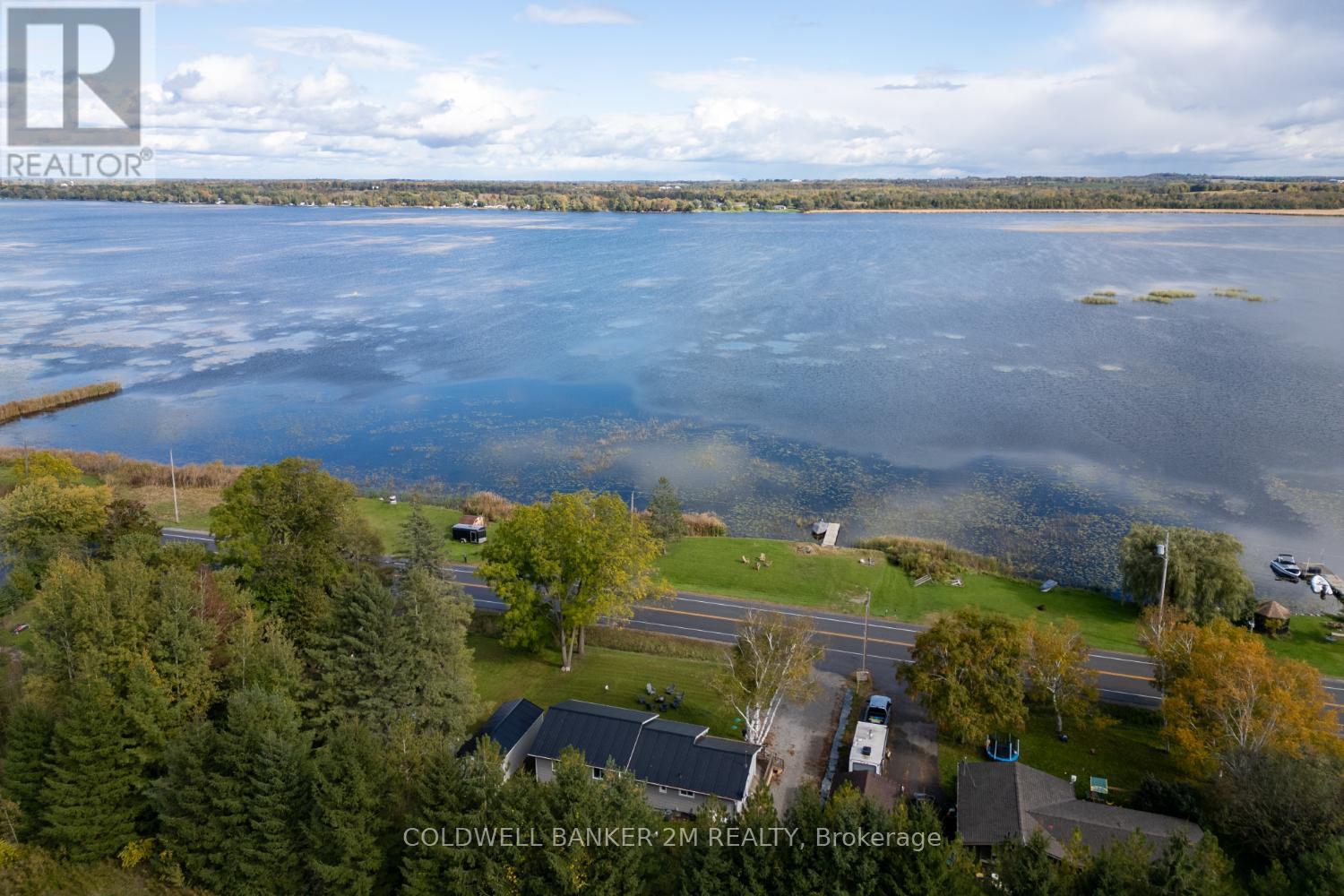2021 Pigeon Lake Road Kawartha Lakes (Lindsay), Ontario K9V 4R5
$749,900
Enjoy Water Front Living at this Wonderful Home! Great Location On Municipal Year Round Road. Close To Bobcaygeon, Lindsay, Peterborough & Fenelon Falls! Enjoy Lock Free Boating On 5 Lakes From Your Own Dock! Updated Turn-key Raised Bungalow with Stunning Panoramic Views Of Pigeon Lake. This Bright 2+2 Bed, 1 Bath Home Features Lots Of Recent Upgrades Which Include New Eljen Septic, Updated 200 Amp Electrical Panel, Wired Generac Back-Up Generator, 28' x 12' Board & Batten Heated (not insulated) Workshop With Metal Roof & 60 Amp Service New in 2022. Great Boating And Fishing From Your Own Waterfront Dock. **** EXTRAS **** Propane Furnace (2012), Metal Roof, Vinyl Siding, Windows On House (2017), UV Filter For Well (2021), Upgraded Electrical Panel - 200 Amp Service (2021), Generac Panel & Generac (2021), Eljen Septic System (2023). (id:28587)
Property Details
| MLS® Number | X9391197 |
| Property Type | Single Family |
| Community Name | Lindsay |
| CommunityFeatures | School Bus |
| EquipmentType | Propane Tank |
| ParkingSpaceTotal | 7 |
| RentalEquipmentType | Propane Tank |
| Structure | Dock |
| ViewType | View, Direct Water View |
| WaterFrontType | Waterfront |
Building
| BathroomTotal | 1 |
| BedroomsAboveGround | 2 |
| BedroomsBelowGround | 2 |
| BedroomsTotal | 4 |
| Appliances | Dryer, Freezer, Refrigerator, Stove, Washer, Water Treatment, Window Coverings |
| ArchitecturalStyle | Bungalow |
| BasementDevelopment | Finished |
| BasementType | Full (finished) |
| ConstructionStyleAttachment | Detached |
| CoolingType | Central Air Conditioning |
| ExteriorFinish | Vinyl Siding |
| FireplacePresent | Yes |
| FlooringType | Vinyl, Hardwood |
| FoundationType | Block |
| HeatingFuel | Propane |
| HeatingType | Forced Air |
| StoriesTotal | 1 |
| Type | House |
| UtilityPower | Generator |
Land
| AccessType | Year-round Access, Private Docking |
| Acreage | No |
| Sewer | Septic System |
| SizeDepth | 160 Ft |
| SizeFrontage | 100 Ft |
| SizeIrregular | 100 X 160 Ft ; Total Of Plan 308, Lots 3 And 3a |
| SizeTotalText | 100 X 160 Ft ; Total Of Plan 308, Lots 3 And 3a |
Rooms
| Level | Type | Length | Width | Dimensions |
|---|---|---|---|---|
| Basement | Bedroom 3 | 3.62 m | 3.23 m | 3.62 m x 3.23 m |
| Basement | Bedroom 4 | 3.25 m | 3.15 m | 3.25 m x 3.15 m |
| Basement | Recreational, Games Room | 6.85 m | 3.27 m | 6.85 m x 3.27 m |
| Basement | Laundry Room | 4.75 m | 2.84 m | 4.75 m x 2.84 m |
| Basement | Utility Room | 4.54 m | 2.7 m | 4.54 m x 2.7 m |
| Main Level | Kitchen | 3.26 m | 2.73 m | 3.26 m x 2.73 m |
| Main Level | Dining Room | 5.1 m | 2.88 m | 5.1 m x 2.88 m |
| Main Level | Living Room | 7 m | 3.85 m | 7 m x 3.85 m |
| Main Level | Primary Bedroom | 5 m | 3.15 m | 5 m x 3.15 m |
| Main Level | Bedroom 2 | 2.92 m | 2.48 m | 2.92 m x 2.48 m |
Utilities
| DSL* | Available |
| Natural Gas Available | Available |
https://www.realtor.ca/real-estate/27527718/2021-pigeon-lake-road-kawartha-lakes-lindsay-lindsay
Interested?
Contact us for more information
Erin Johnston
Broker
231 Simcoe Street North
Oshawa, Ontario L1G 4T1

































