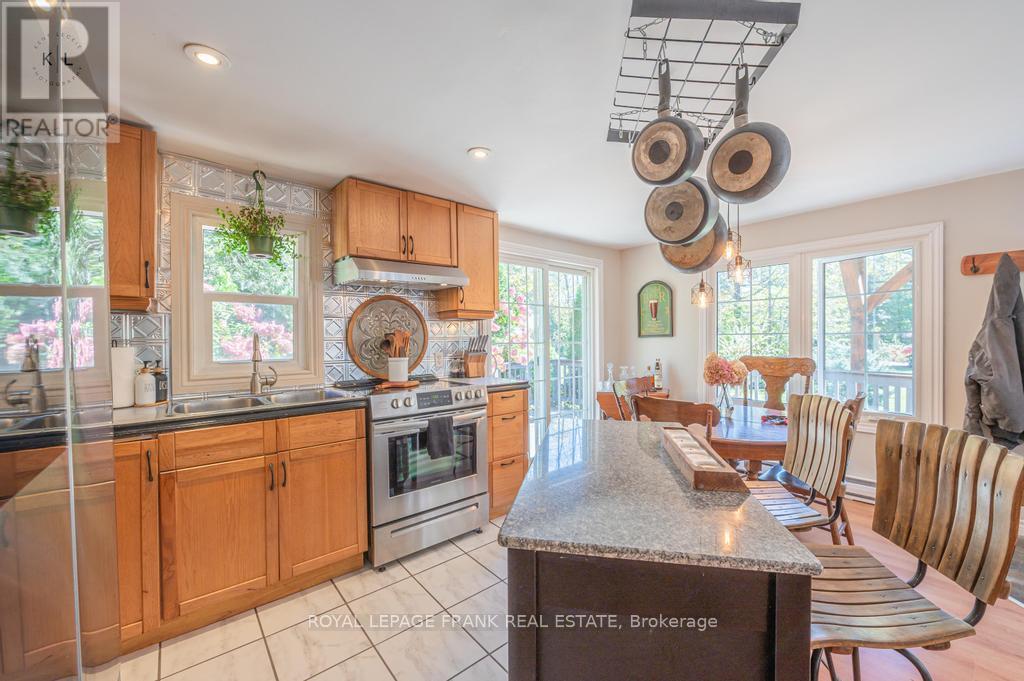79 Northern Avenue Galway-Cavendish And Harvey, Ontario K0M 1A0
$469,000
Fantastic downsize or starter home located in the waterfront community of Oakshores. Minutes to the marina, community centre and boat launch. This cozy home sits on a pretty treed lot set back from the road with a private back yard. Featuring 2 bedrooms, 1 bath and an open concept kitchen dining area and living room with a wood burning fireplace. The laundry room is large and has plenty of storage and a walkout to the fenced yard. Enjoy the peacefulness while relaxing on the covered porch. Located between the towns of Buckhorn and Bobcaygeon on a township road and a school bus route. (id:28587)
Property Details
| MLS® Number | X9373484 |
| Property Type | Single Family |
| Community Name | Rural Galway-Cavendish and Harvey |
| AmenitiesNearBy | Marina |
| CommunityFeatures | School Bus |
| ParkingSpaceTotal | 4 |
| Structure | Shed |
Building
| BathroomTotal | 1 |
| BedroomsAboveGround | 2 |
| BedroomsTotal | 2 |
| Amenities | Fireplace(s) |
| Appliances | Dishwasher, Dryer, Freezer, Microwave, Refrigerator, Stove, Washer |
| ArchitecturalStyle | Bungalow |
| BasementType | Crawl Space |
| ConstructionStyleAttachment | Detached |
| ExteriorFinish | Vinyl Siding |
| FireplacePresent | Yes |
| FireplaceTotal | 2 |
| FoundationType | Block |
| HeatingFuel | Electric |
| HeatingType | Baseboard Heaters |
| StoriesTotal | 1 |
| Type | House |
Land
| Acreage | No |
| FenceType | Fenced Yard |
| LandAmenities | Marina |
| Sewer | Septic System |
| SizeDepth | 213 Ft |
| SizeFrontage | 143 Ft |
| SizeIrregular | 143 X 213 Ft ; 200' Depth And 213' Depth |
| SizeTotalText | 143 X 213 Ft ; 200' Depth And 213' Depth|under 1/2 Acre |
| ZoningDescription | R |
Rooms
| Level | Type | Length | Width | Dimensions |
|---|---|---|---|---|
| Main Level | Living Room | 4.38 m | 5.78 m | 4.38 m x 5.78 m |
| Main Level | Dining Room | 1.99 m | 2.48 m | 1.99 m x 2.48 m |
| Main Level | Kitchen | 2.92 m | 2.48 m | 2.92 m x 2.48 m |
| Main Level | Primary Bedroom | 2.92 m | 4.76 m | 2.92 m x 4.76 m |
| Main Level | Bedroom | 1.98 m | 3.43 m | 1.98 m x 3.43 m |
| Main Level | Bathroom | 2.03 m | 3.63 m | 2.03 m x 3.63 m |
| Main Level | Utility Room | 2.44 m | 2.39 m | 2.44 m x 2.39 m |
Interested?
Contact us for more information
Lynn Elizabeth Woodcroft
Salesperson
3361 Buckhorn Rd Box 269
Buckhorn, Ontario K0L 1J0







































