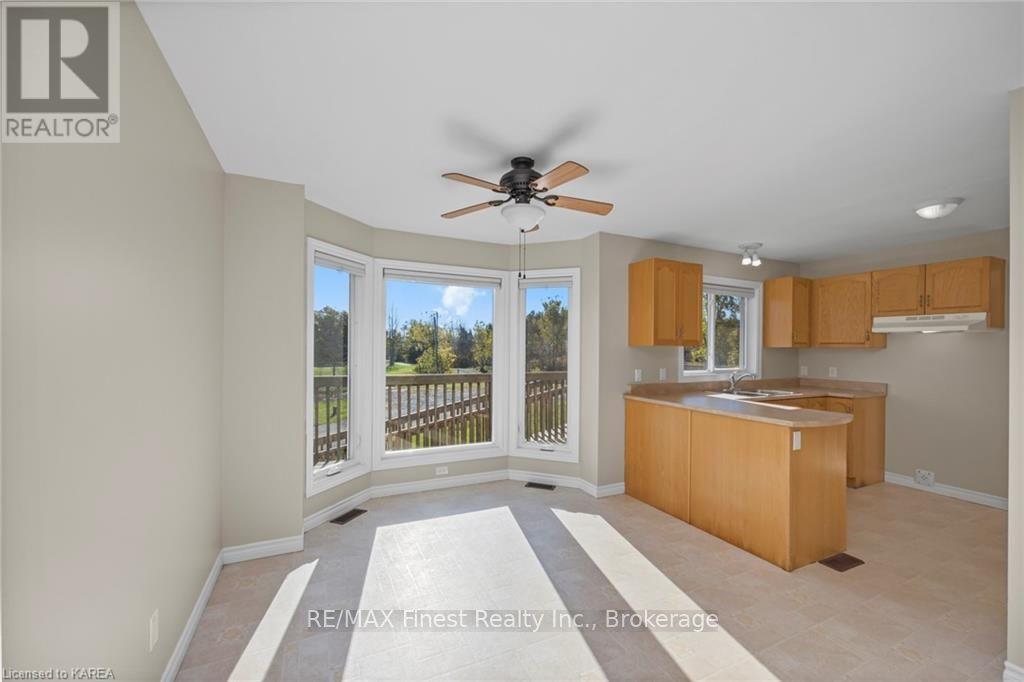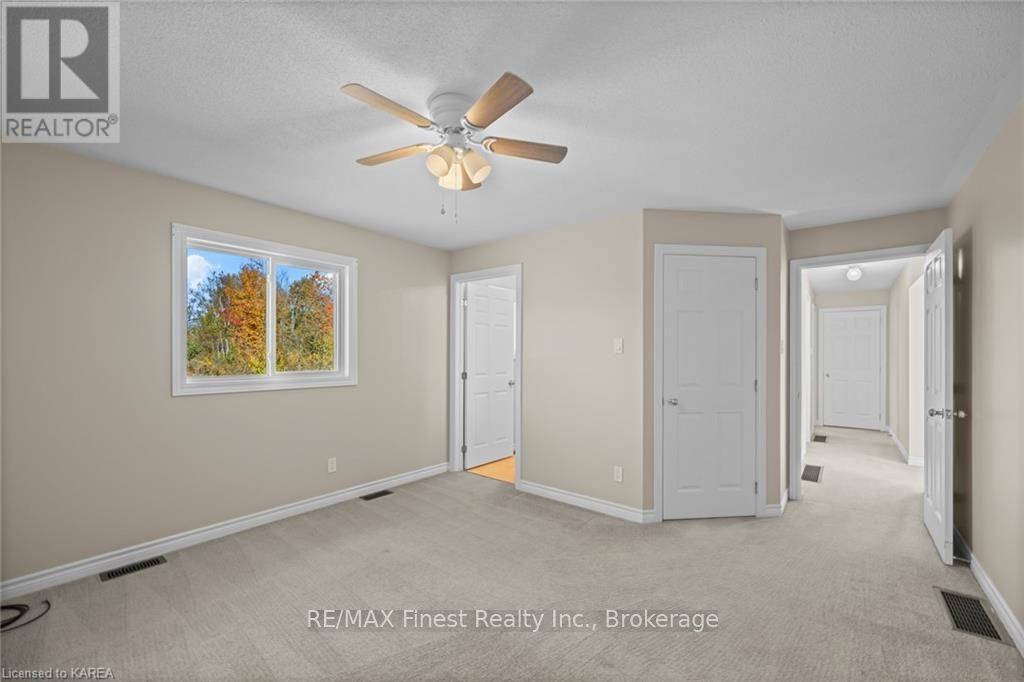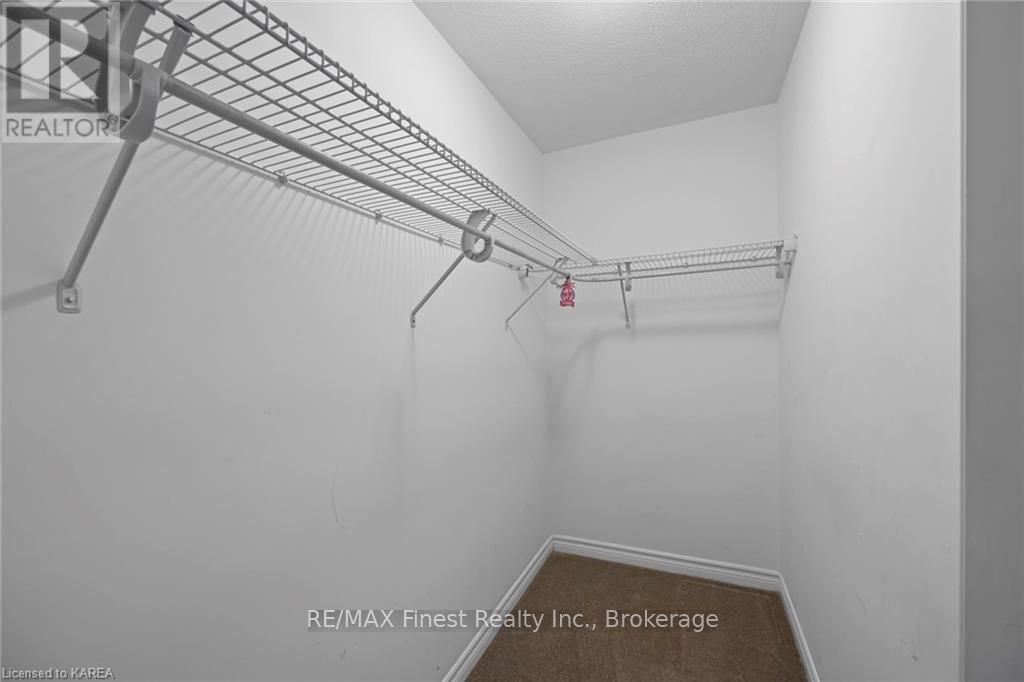6089 First Lake Road South Frontenac, Ontario K0H 2W0
$634,900
Enjoy the peacefulness of rural life but within minutes of shopping and amenities! This fantastic bungalow is located just north of Kingston and awaits you and your family! Featuring 2 beds, 2 baths, large bright windows, neutral palette, double car garage with man-door, main level laundry and TONS of development potential in the basement, you will be able to make this lovely home your own! The primary bedroom is the perfect size with its own 3-piece ensuite and large walk-in closet. Built in 2011, it still has that new feeling! Excellent well producing over 5gpm - all on a 2.16 acre lot that has an amazing 24x8 foot deck to admire the countryside! Close to the village of Verona, you will have all the amenities you need for country living! Come and take a peek at a home that you will love to live in for years to come! (id:28587)
Open House
This property has open houses!
2:00 pm
Ends at:4:00 pm
Property Details
| MLS® Number | X9413002 |
| Property Type | Single Family |
| Community Name | Frontenac South |
| Features | Wooded Area, Rocky, Level |
| ParkingSpaceTotal | 18 |
| Structure | Deck |
Building
| BathroomTotal | 2 |
| BedroomsAboveGround | 2 |
| BedroomsTotal | 2 |
| Appliances | Water Heater, Water Softener, Dishwasher, Range |
| ArchitecturalStyle | Bungalow |
| BasementDevelopment | Unfinished |
| BasementType | Full (unfinished) |
| ConstructionStyleAttachment | Detached |
| ExteriorFinish | Vinyl Siding |
| FoundationType | Poured Concrete |
| HeatingFuel | Propane |
| HeatingType | Forced Air |
| StoriesTotal | 1 |
| Type | House |
Parking
| Attached Garage |
Land
| Acreage | Yes |
| Sewer | Septic System |
| SizeFrontage | 366.41 M |
| SizeIrregular | 366.41 Acre |
| SizeTotalText | 366.41 Acre|2 - 4.99 Acres |
| ZoningDescription | Ru |
Rooms
| Level | Type | Length | Width | Dimensions |
|---|---|---|---|---|
| Main Level | Living Room | 3.96 m | 4.57 m | 3.96 m x 4.57 m |
| Main Level | Foyer | 3.05 m | 1.96 m | 3.05 m x 1.96 m |
| Main Level | Kitchen | 2.84 m | 3.17 m | 2.84 m x 3.17 m |
| Main Level | Dining Room | 3.12 m | 3.96 m | 3.12 m x 3.96 m |
| Main Level | Laundry Room | 1.52 m | 1.83 m | 1.52 m x 1.83 m |
| Main Level | Primary Bedroom | 3.48 m | 3.96 m | 3.48 m x 3.96 m |
| Main Level | Bedroom | 3.05 m | 3.05 m | 3.05 m x 3.05 m |
| Main Level | Other | Measurements not available | ||
| Main Level | Bathroom | Measurements not available |
Interested?
Contact us for more information
Shannon Green
Salesperson
105-1329 Gardiners Rd
Kingston, Ontario K7P 0L8




















































