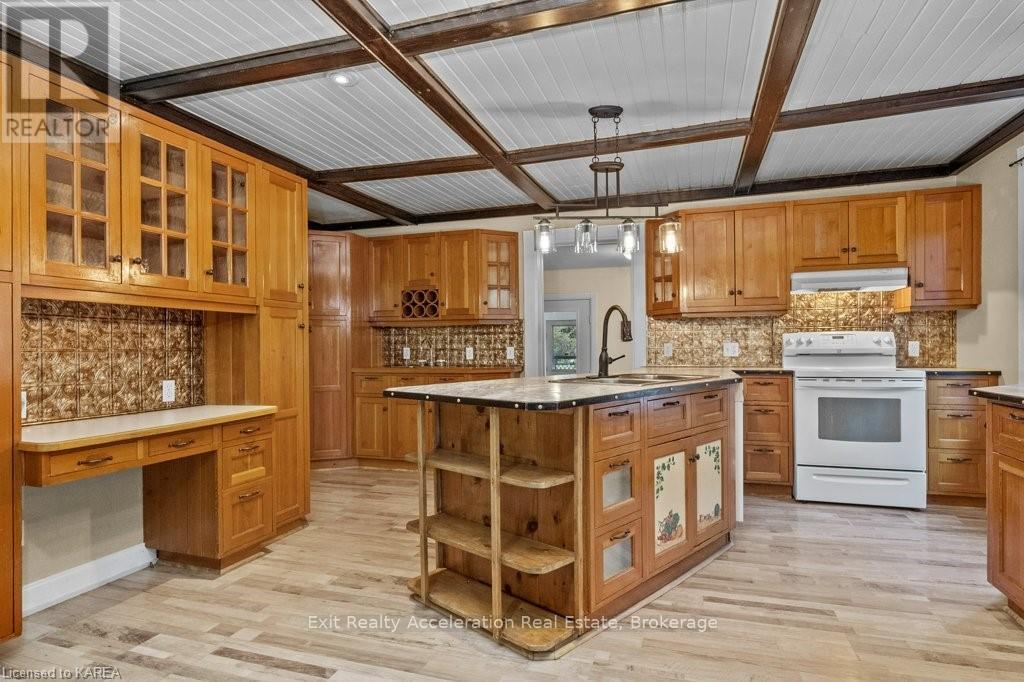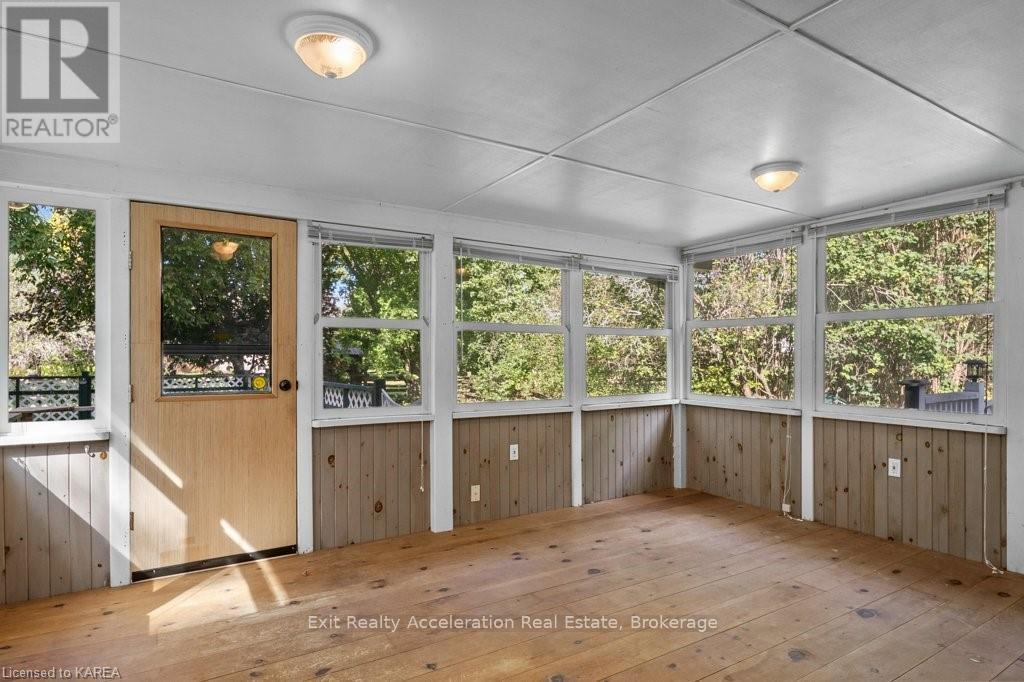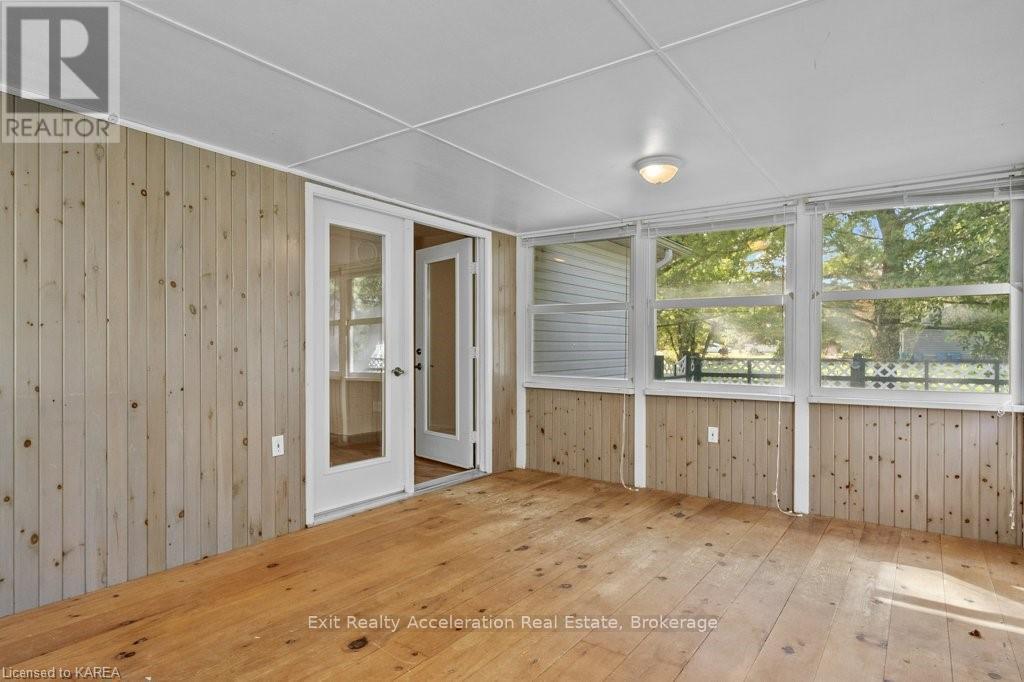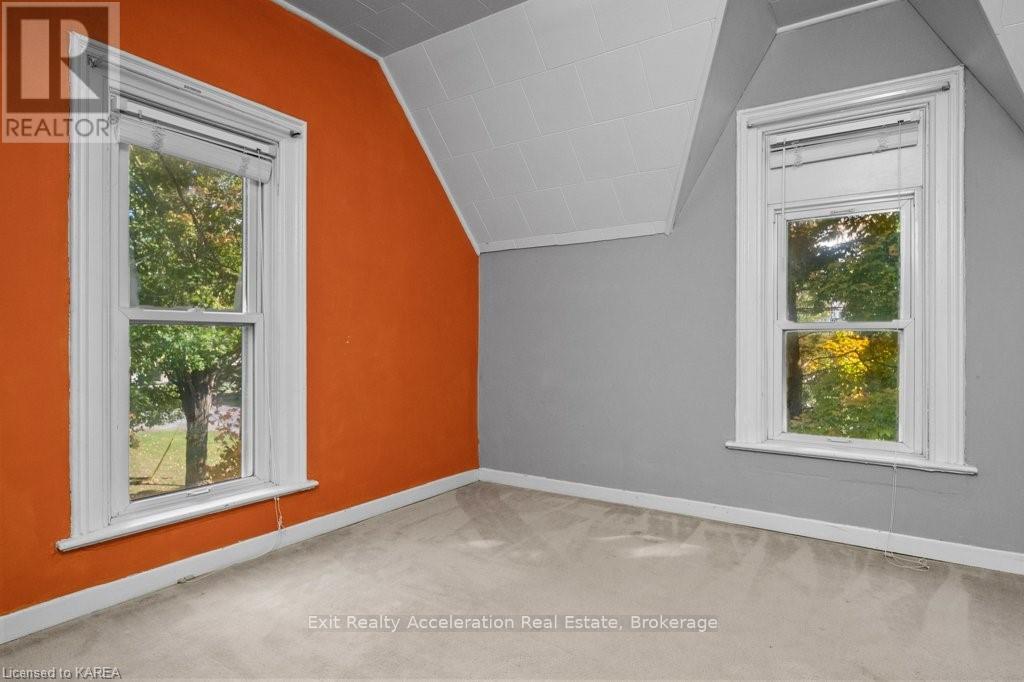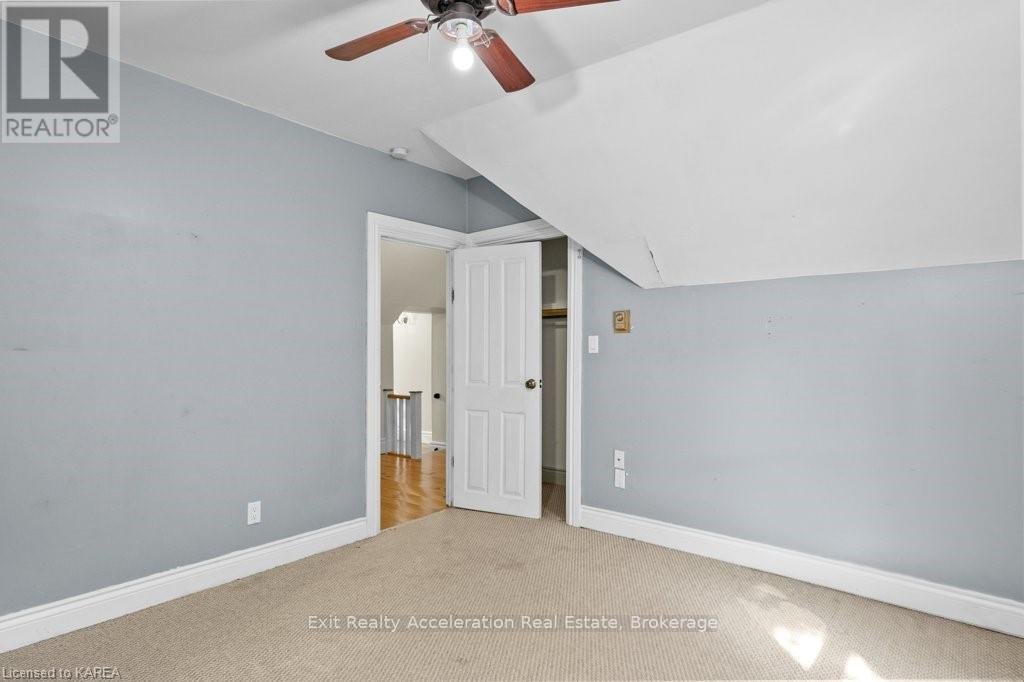441 Harmony Rd Belleville, Ontario K0K 1V0
$499,900
Step into this charming 4-bedroom, 1.5-bathroom home, built in 1910, where timeless character meets modern updates. The inviting wrap-around covered porch welcomes you from both the front and side, offering the perfect spot to enjoy the peaceful surroundings. With three convenient entrances, including one that opens into a functional mudroom, this home is designed with ease and practicality in mind. Inside, you'll find a cozy family room with a natural gas fireplace, providing warmth and comfort on cooler days. The sunroom at the back of the house is a true highlight, filled with natural light from the surrounding windows, making it the perfect spot to relax. The partially fenced yard offers a safe space for small children or pets to play, and the quiet neighborhood provides a sense of tranquility while still being close to amenities. Located just 10 minutes from Quinte Mall and large stores, and only a short walk from Harmony Public School, this home is ideal for families seeking a balance of charm, convenience, and a peaceful setting. Gas furnace is owned (approx 9 yrs old), HWT is owned, water softener is a rental, AC is owned (approx 15 yrs old), Roof (approx 8 yrs old), 200 AMP electrical breaker. (id:28587)
Property Details
| MLS® Number | X9412950 |
| Property Type | Single Family |
| ParkingSpaceTotal | 5 |
| Structure | Deck, Porch |
Building
| BathroomTotal | 2 |
| BedroomsAboveGround | 4 |
| BedroomsTotal | 4 |
| Amenities | Fireplace(s) |
| Appliances | Dryer, Range, Refrigerator, Stove, Washer |
| BasementDevelopment | Unfinished |
| BasementType | Partial (unfinished) |
| ConstructionStyleAttachment | Detached |
| CoolingType | Central Air Conditioning |
| ExteriorFinish | Vinyl Siding |
| FoundationType | Stone |
| HalfBathTotal | 1 |
| HeatingFuel | Natural Gas |
| HeatingType | Forced Air |
| StoriesTotal | 2 |
| Type | House |
Parking
| Detached Garage |
Land
| Acreage | No |
| Sewer | Septic System |
| SizeFrontage | 228 M |
| SizeIrregular | 228 X 156.66 Acre |
| SizeTotalText | 228 X 156.66 Acre|1/2 - 1.99 Acres |
| ZoningDescription | Rr |
Rooms
| Level | Type | Length | Width | Dimensions |
|---|---|---|---|---|
| Second Level | Bedroom | 3.66 m | 3.4 m | 3.66 m x 3.4 m |
| Second Level | Den | 2.69 m | 2.11 m | 2.69 m x 2.11 m |
| Second Level | Primary Bedroom | 3.78 m | 5.69 m | 3.78 m x 5.69 m |
| Second Level | Bathroom | 1.73 m | 1.4 m | 1.73 m x 1.4 m |
| Second Level | Bedroom | 2.84 m | 3.66 m | 2.84 m x 3.66 m |
| Main Level | Bathroom | 2.95 m | 2.01 m | 2.95 m x 2.01 m |
| Main Level | Bedroom | 2.9 m | 3.68 m | 2.9 m x 3.68 m |
| Main Level | Family Room | 3.61 m | 5.64 m | 3.61 m x 5.64 m |
| Main Level | Kitchen | 5.59 m | 5.84 m | 5.59 m x 5.84 m |
| Main Level | Laundry Room | 2.26 m | 2.24 m | 2.26 m x 2.24 m |
| Main Level | Living Room | 4.67 m | 3.58 m | 4.67 m x 3.58 m |
| Main Level | Sunroom | 4.67 m | 3.56 m | 4.67 m x 3.56 m |
https://www.realtor.ca/real-estate/27521523/441-harmony-rd-belleville
Interested?
Contact us for more information
Wade Mitchell
Broker of Record
32 Industrial Blvd
Napanee, Ontario K7R 4B7










