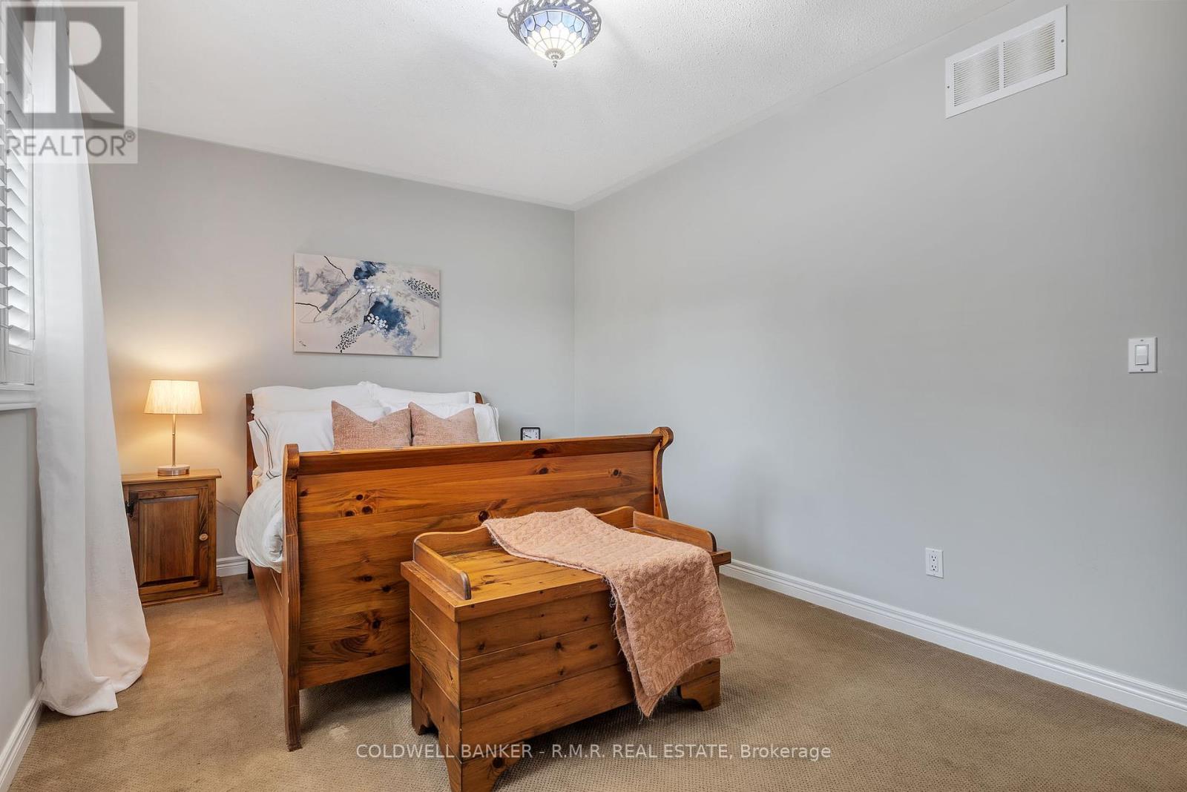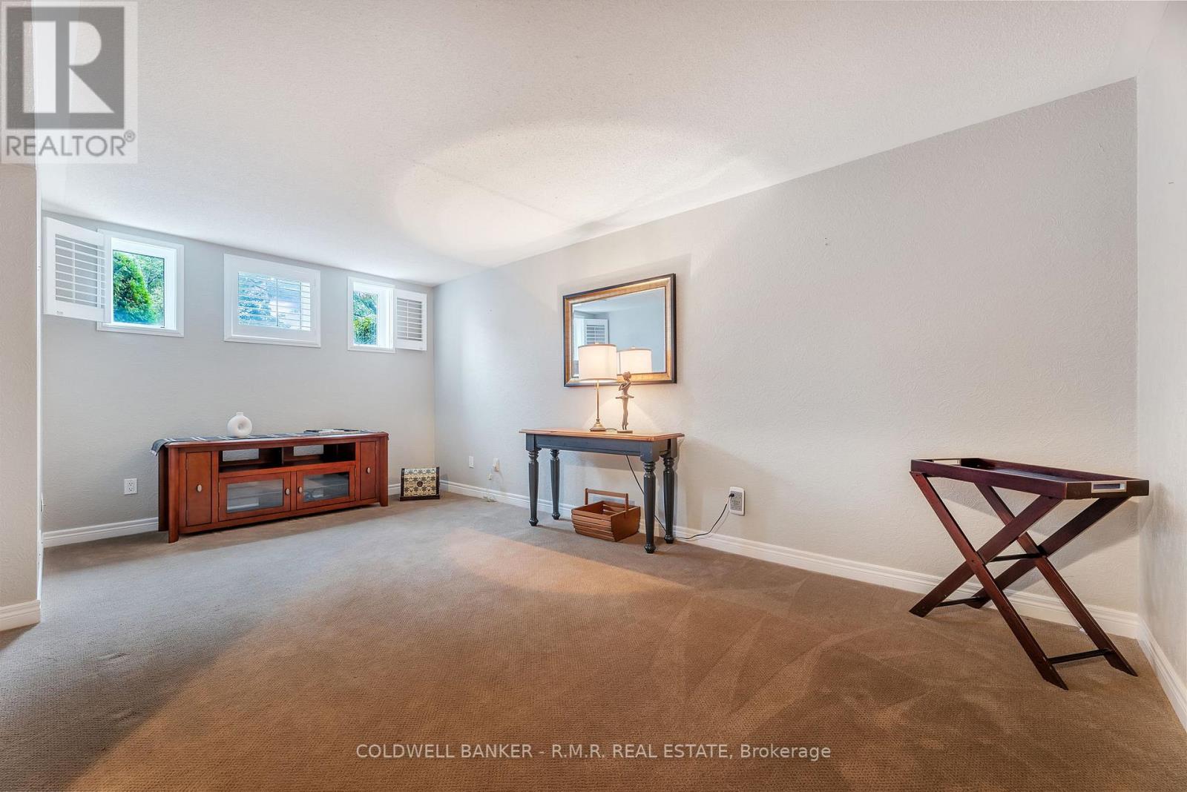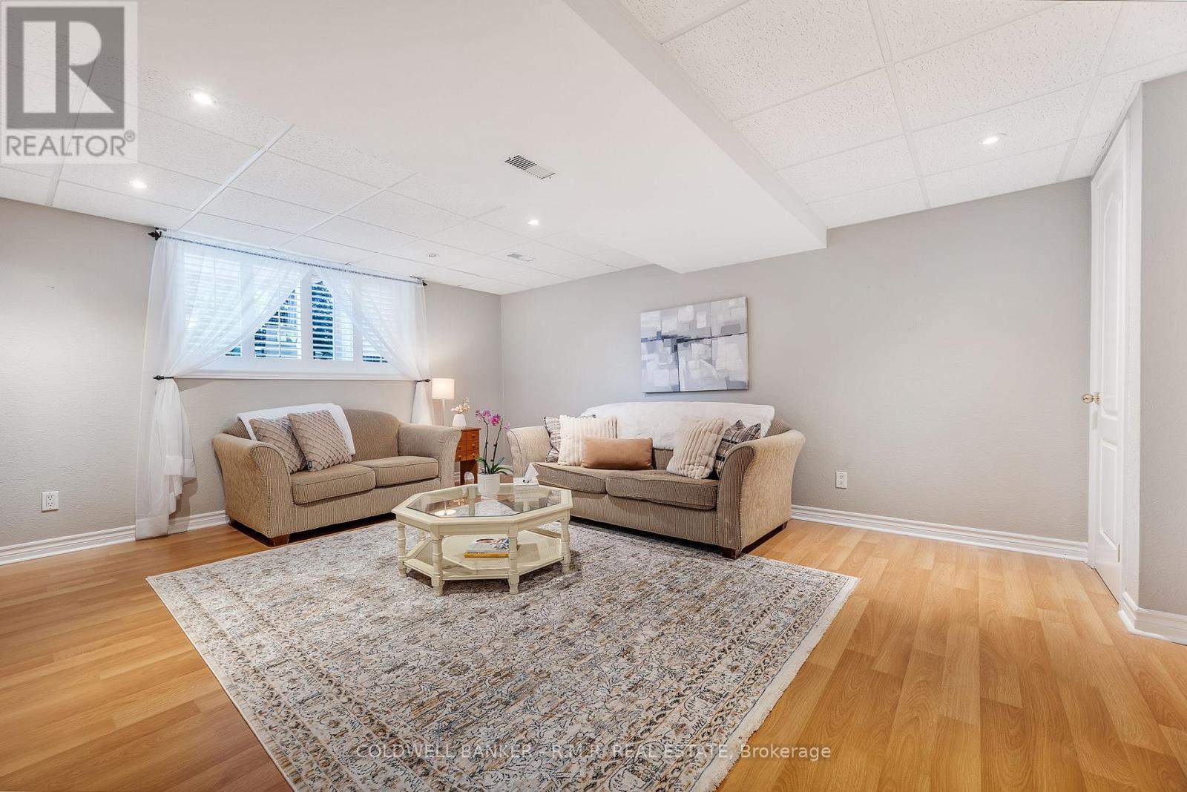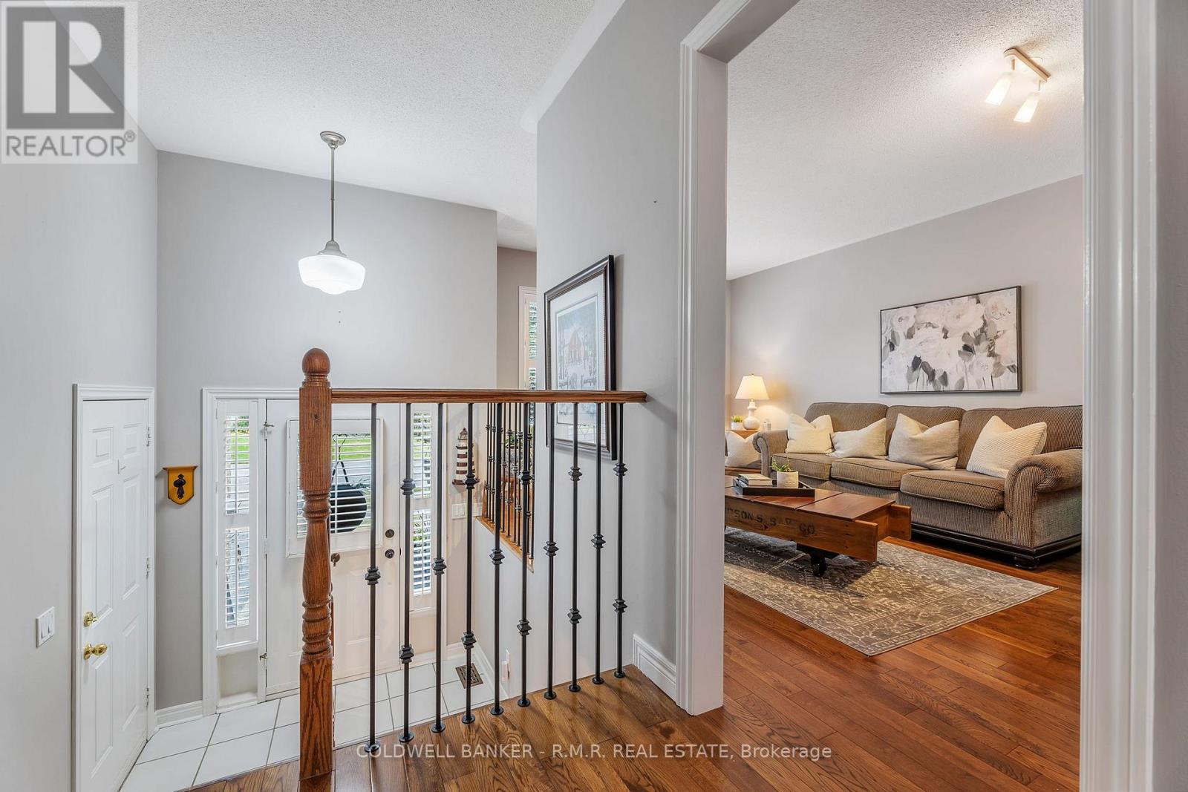7 Jarvis Drive Port Hope, Ontario L1A 4J8
$728,900
Welcome to 7 Jarvis Dr; - Your Ideal Raised Bungalow Retreat! Discover comfort and convenience in this charming brick raised bungalow. This delightful home offers a well-thought-out floor plan with 2 bedrooms and 2 bathrooms, perfect for both relaxation and entertaining. Step inside to find a formal dining and living room combination adorned with beautiful hardwood flooring, creating an inviting space for family gatherings and cozy evenings. The open-concept eat-in kitchen is a true highlight, walkout to deck, and enjoy serene views of your private, fenced yard an ideal setting for outdoor dining, gardening, or simply unwinding in your own secluded oasis. The large, finished basement offers endless possibilities with ample room for an additional bedroom, home office, or entertainment area. This versatile space can be tailored to suit your needs, providing the flexibility to accommodate various lifestyle requirements. Located conveniently close to the 401, commuting is a breeze, while the historic charm of Downtown Port Hope is just a short drive away. Explore a diverse selection of dining options, live entertainment, and local festivities that bring this vibrant community to life. Don't miss your chance to own this wonderful home that combines comfort, functionality, and an enviable location. Schedule your viewing today and experience all that 7 Jarvis Dr. has to offer! **** EXTRAS **** Furnace and AC contract will be bought out by owner prior to closing. (id:28587)
Property Details
| MLS® Number | X9389327 |
| Property Type | Single Family |
| Community Name | Port Hope |
| ParkingSpaceTotal | 2 |
Building
| BathroomTotal | 2 |
| BedroomsAboveGround | 3 |
| BedroomsTotal | 3 |
| Appliances | Central Vacuum, Water Heater, Dishwasher, Dryer, Microwave, Refrigerator, Stove, Washer |
| ArchitecturalStyle | Raised Bungalow |
| BasementDevelopment | Finished |
| BasementType | N/a (finished) |
| ConstructionStyleAttachment | Detached |
| CoolingType | Central Air Conditioning |
| ExteriorFinish | Brick |
| FireProtection | Smoke Detectors |
| FlooringType | Hardwood, Tile |
| FoundationType | Poured Concrete |
| HeatingFuel | Natural Gas |
| HeatingType | Forced Air |
| StoriesTotal | 1 |
| Type | House |
| UtilityWater | Municipal Water |
Parking
| Attached Garage |
Land
| Acreage | No |
| Sewer | Sanitary Sewer |
| SizeDepth | 105 Ft ,9 In |
| SizeFrontage | 39 Ft |
| SizeIrregular | 39.08 X 105.76 Ft |
| SizeTotalText | 39.08 X 105.76 Ft |
Rooms
| Level | Type | Length | Width | Dimensions |
|---|---|---|---|---|
| Lower Level | Family Room | 4.93 m | 5.75 m | 4.93 m x 5.75 m |
| Lower Level | Recreational, Games Room | 3.26 m | 5.3 m | 3.26 m x 5.3 m |
| Lower Level | Utility Room | 3.61 m | 4.11 m | 3.61 m x 4.11 m |
| Main Level | Living Room | 3.44 m | 5.14 m | 3.44 m x 5.14 m |
| Main Level | Kitchen | 3.53 m | 3 m | 3.53 m x 3 m |
| Main Level | Dining Room | 2.4 m | 3.19 m | 2.4 m x 3.19 m |
| Main Level | Primary Bedroom | 4.6 m | 3.01 m | 4.6 m x 3.01 m |
| Main Level | Bedroom | 3 m | 2.6 m | 3 m x 2.6 m |
https://www.realtor.ca/real-estate/27522343/7-jarvis-drive-port-hope-port-hope
Interested?
Contact us for more information
Erin Hathway
Salesperson
438 Division St Unit 1a
Cobourg, Ontario K9A 3R8









































