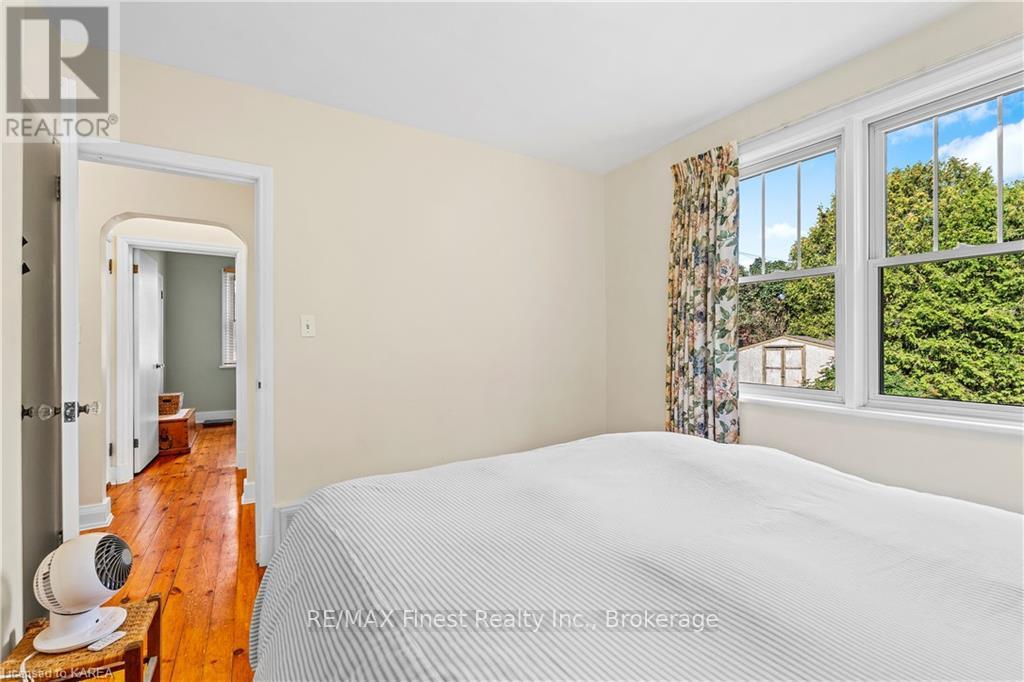4 Montgomery Boulevard Kingston, Ontario K7M 3N6
$624,900
Welcome to 4 Montgomery Blvd. This charming bungalow is nestled in the sought-after prime area of Reddendale, with less than a 10 minute commute to Queens, KGH, and Downtown. This immaculately maintained home is cozy and bright with beautiful hardwood flooring throughout, creating a seamless and inviting home. Convenient single-level floor plan includes separate living and dining rooms, 3 bedrooms, updated kitchen with stainless steel appliances and shelving, main 4 pce. bathroom with original claw foot bathtub. The additional lower level family room provides lots of extra space for relaxing by the fireplace. You’ll also find an extra 2 pce. bathroom in laundry area, new sump pump with battery back-up, and so much storage. Enjoy the outdoor living space with a huge interlocking patio, lovely gardens, surrounded by cedar hedges for privacy. This house has so many wonderful features that must be seen to feel the warmth. Quick closing available. (id:28587)
Open House
This property has open houses!
2:00 pm
Ends at:4:00 pm
Property Details
| MLS® Number | X9412880 |
| Property Type | Single Family |
| Community Name | City SouthWest |
| AmenitiesNearBy | Public Transit, Park, Hospital |
| EquipmentType | Water Heater |
| Features | Flat Site, Dry, Level, Sump Pump |
| ParkingSpaceTotal | 3 |
| RentalEquipmentType | Water Heater |
| Structure | Porch |
Building
| BathroomTotal | 2 |
| BedroomsAboveGround | 3 |
| BedroomsTotal | 3 |
| Appliances | Water Heater, Dishwasher, Dryer, Refrigerator, Stove, Washer, Window Coverings |
| ArchitecturalStyle | Bungalow |
| BasementDevelopment | Partially Finished |
| BasementType | Full (partially Finished) |
| ConstructionStyleAttachment | Detached |
| CoolingType | Central Air Conditioning |
| ExteriorFinish | Stucco |
| FireProtection | Smoke Detectors |
| FireplacePresent | Yes |
| FireplaceTotal | 1 |
| FoundationType | Block |
| HalfBathTotal | 1 |
| HeatingFuel | Natural Gas |
| HeatingType | Forced Air |
| StoriesTotal | 1 |
| Type | House |
| UtilityWater | Municipal Water |
Land
| Acreage | No |
| LandAmenities | Public Transit, Park, Hospital |
| Sewer | Sanitary Sewer |
| SizeDepth | 125 Ft ,4 In |
| SizeFrontage | 60 Ft |
| SizeIrregular | 60 X 125.4 Ft |
| SizeTotalText | 60 X 125.4 Ft|under 1/2 Acre |
| ZoningDescription | R1-3 |
Rooms
| Level | Type | Length | Width | Dimensions |
|---|---|---|---|---|
| Basement | Utility Room | 4.09 m | 3 m | 4.09 m x 3 m |
| Basement | Other | 7.85 m | 1.24 m | 7.85 m x 1.24 m |
| Basement | Bathroom | Measurements not available | ||
| Basement | Recreational, Games Room | 6.71 m | 5.79 m | 6.71 m x 5.79 m |
| Basement | Laundry Room | 4.19 m | 3 m | 4.19 m x 3 m |
| Main Level | Living Room | 3.84 m | 3.66 m | 3.84 m x 3.66 m |
| Main Level | Dining Room | 3.25 m | 3.2 m | 3.25 m x 3.2 m |
| Main Level | Kitchen | 3.2 m | 2.92 m | 3.2 m x 2.92 m |
| Main Level | Primary Bedroom | 3.23 m | 3.05 m | 3.23 m x 3.05 m |
| Main Level | Bedroom | 3.96 m | 2.44 m | 3.96 m x 2.44 m |
| Main Level | Bedroom | 3.35 m | 2.9 m | 3.35 m x 2.9 m |
| Main Level | Bathroom | 1.98 m | 1.52 m | 1.98 m x 1.52 m |
Utilities
| Cable | Installed |
| Wireless | Available |
Interested?
Contact us for more information
Ainsley Creighton
Salesperson
105-1329 Gardiners Rd
Kingston, Ontario K7P 0L8










































