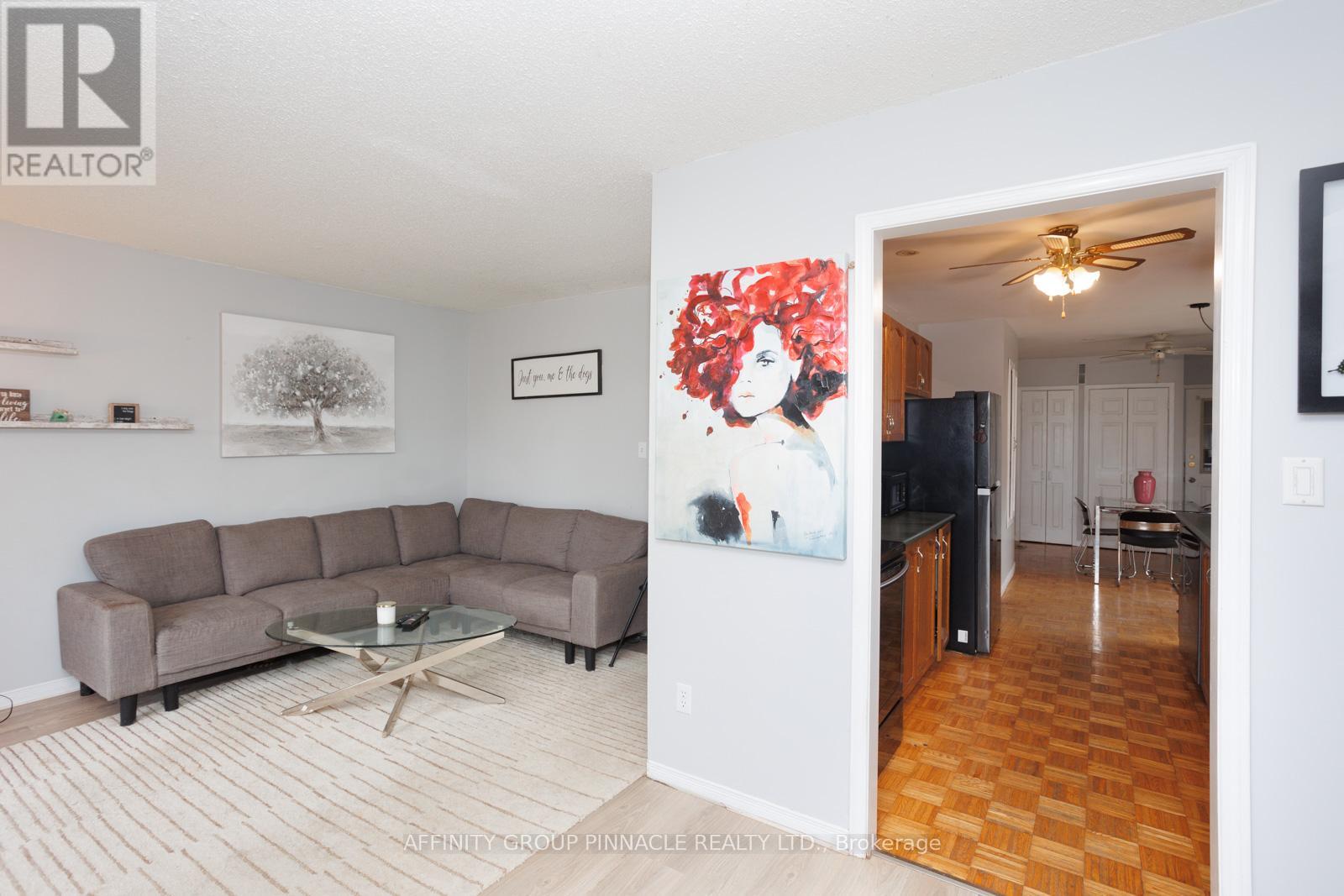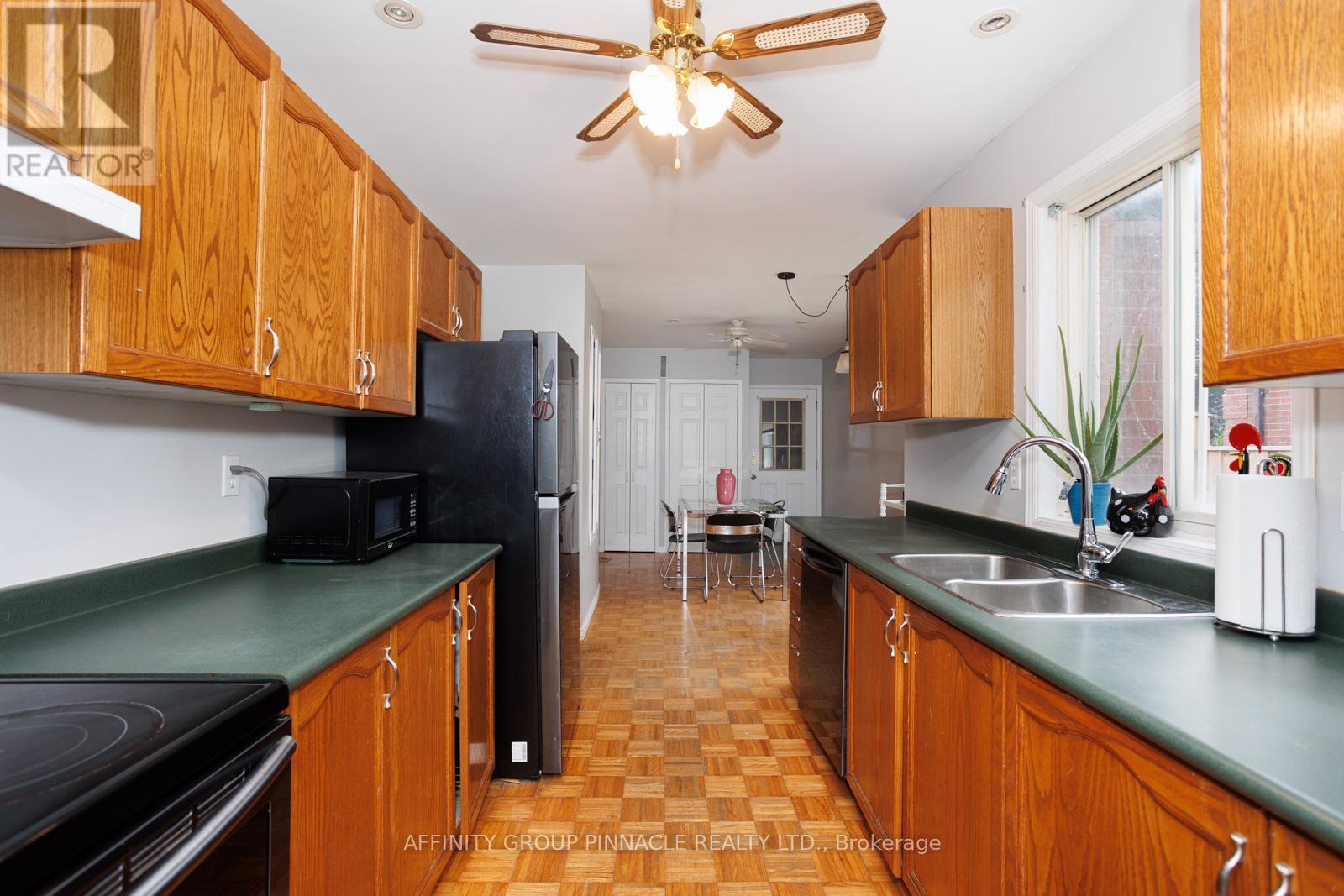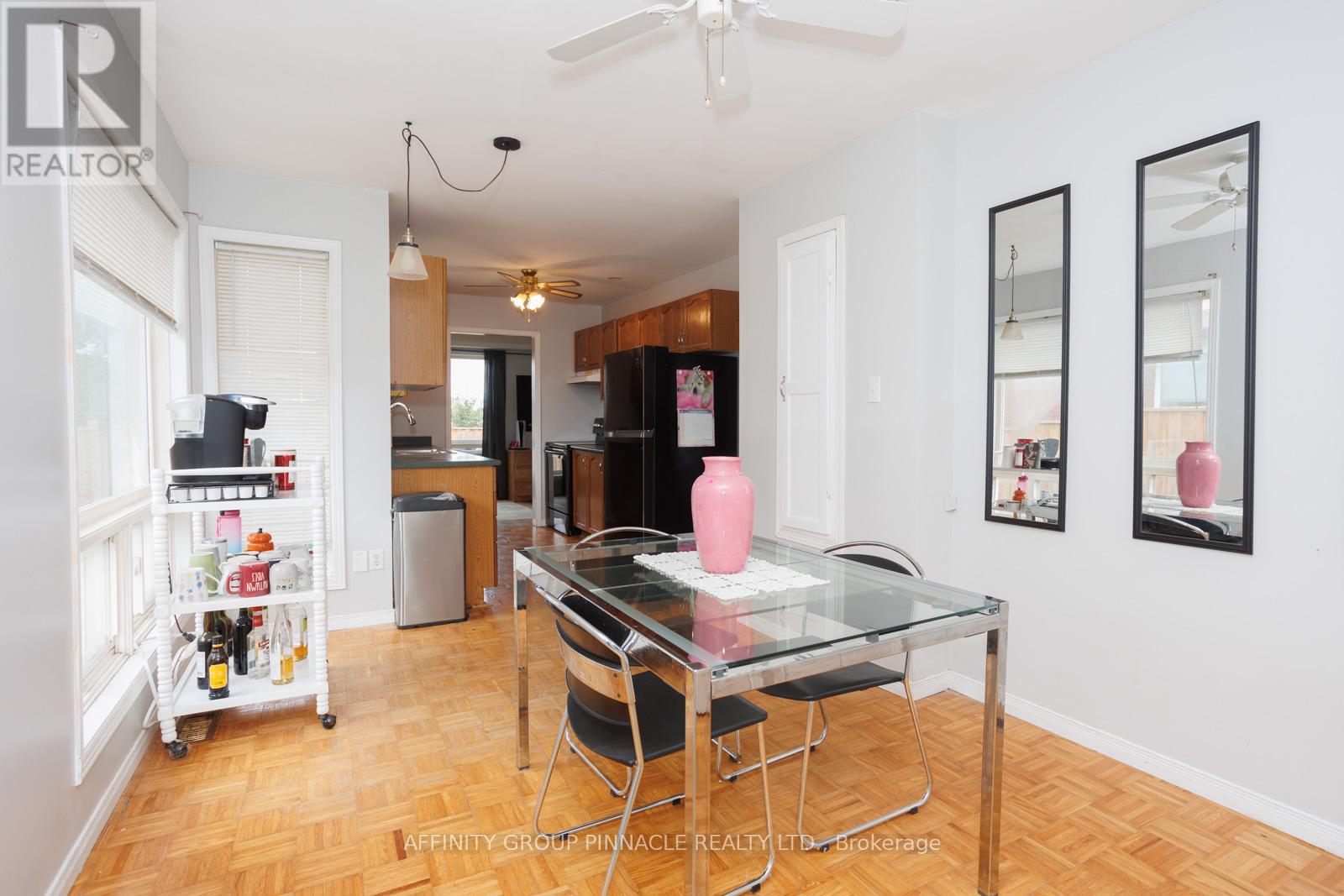57 Cottingham Crescent Kawartha Lakes (Lindsay), Ontario K9V 1T9
$569,900
Welcome to 57 Cottingham Cres! Located in Lindsays sought after North Ward on a quiet crescent, this semi-detached property offers the perfect blend of comfort and convenience for families. The main level features a bright, eat-in kitchen with pantry and lots of storage space, 2pc bath, combined living/dining space with sliding glass doors that lead to sizable deck and fully fenced, private yard. Upstairs, a primary bedroom complete with a 4-piece semi-ensuite, plus a handy linen closet for added storage. Two additional bedrooms provide ample space for family or guests. The unfinished basement offers a fantastic opportunity to customize your living space, whether you envision a home gym, a playroom, or additional storage. This home is conveniently located close to schools, parks, shopping, walking trail and so much more! (id:28587)
Property Details
| MLS® Number | X9381111 |
| Property Type | Single Family |
| Community Name | Lindsay |
| AmenitiesNearBy | Hospital, Park, Public Transit |
| CommunityFeatures | School Bus |
| EquipmentType | Water Heater |
| Features | Level Lot |
| ParkingSpaceTotal | 4 |
| RentalEquipmentType | Water Heater |
Building
| BathroomTotal | 2 |
| BedroomsAboveGround | 3 |
| BedroomsTotal | 3 |
| Appliances | Central Vacuum, Dishwasher, Dryer, Refrigerator, Stove, Washer |
| BasementDevelopment | Unfinished |
| BasementType | Full (unfinished) |
| ConstructionStyleAttachment | Semi-detached |
| CoolingType | Central Air Conditioning |
| ExteriorFinish | Brick |
| FoundationType | Poured Concrete |
| HalfBathTotal | 1 |
| HeatingFuel | Natural Gas |
| HeatingType | Forced Air |
| StoriesTotal | 2 |
| Type | House |
| UtilityWater | Municipal Water |
Parking
| Attached Garage |
Land
| Acreage | No |
| FenceType | Fenced Yard |
| LandAmenities | Hospital, Park, Public Transit |
| Sewer | Sanitary Sewer |
| SizeDepth | 112 Ft ,1 In |
| SizeFrontage | 33 Ft ,3 In |
| SizeIrregular | 33.32 X 112.12 Ft ; 33.32ft X 112.29ft X 33.332ft X 112.12ft |
| SizeTotalText | 33.32 X 112.12 Ft ; 33.32ft X 112.29ft X 33.332ft X 112.12ft|under 1/2 Acre |
| ZoningDescription | R3 |
Rooms
| Level | Type | Length | Width | Dimensions |
|---|---|---|---|---|
| Second Level | Primary Bedroom | 2.96 m | 4.24 m | 2.96 m x 4.24 m |
| Second Level | Bedroom 2 | 2.96 m | 3.3 m | 2.96 m x 3.3 m |
| Second Level | Bedroom 3 | 2.69 m | 2.62 m | 2.69 m x 2.62 m |
| Lower Level | Utility Room | 6.53 m | 8.15 m | 6.53 m x 8.15 m |
| Main Level | Living Room | 5.64 m | 4.29 m | 5.64 m x 4.29 m |
| Main Level | Kitchen | 2.44 m | 3.12 m | 2.44 m x 3.12 m |
| Main Level | Dining Room | 2.92 m | 5.28 m | 2.92 m x 5.28 m |
| Main Level | Bathroom | Measurements not available |
https://www.realtor.ca/real-estate/27500636/57-cottingham-crescent-kawartha-lakes-lindsay-lindsay
Interested?
Contact us for more information
Abbie Lombardo
Salesperson
273 Kent St.w Unit B
Lindsay, Ontario K9V 2Z8
































