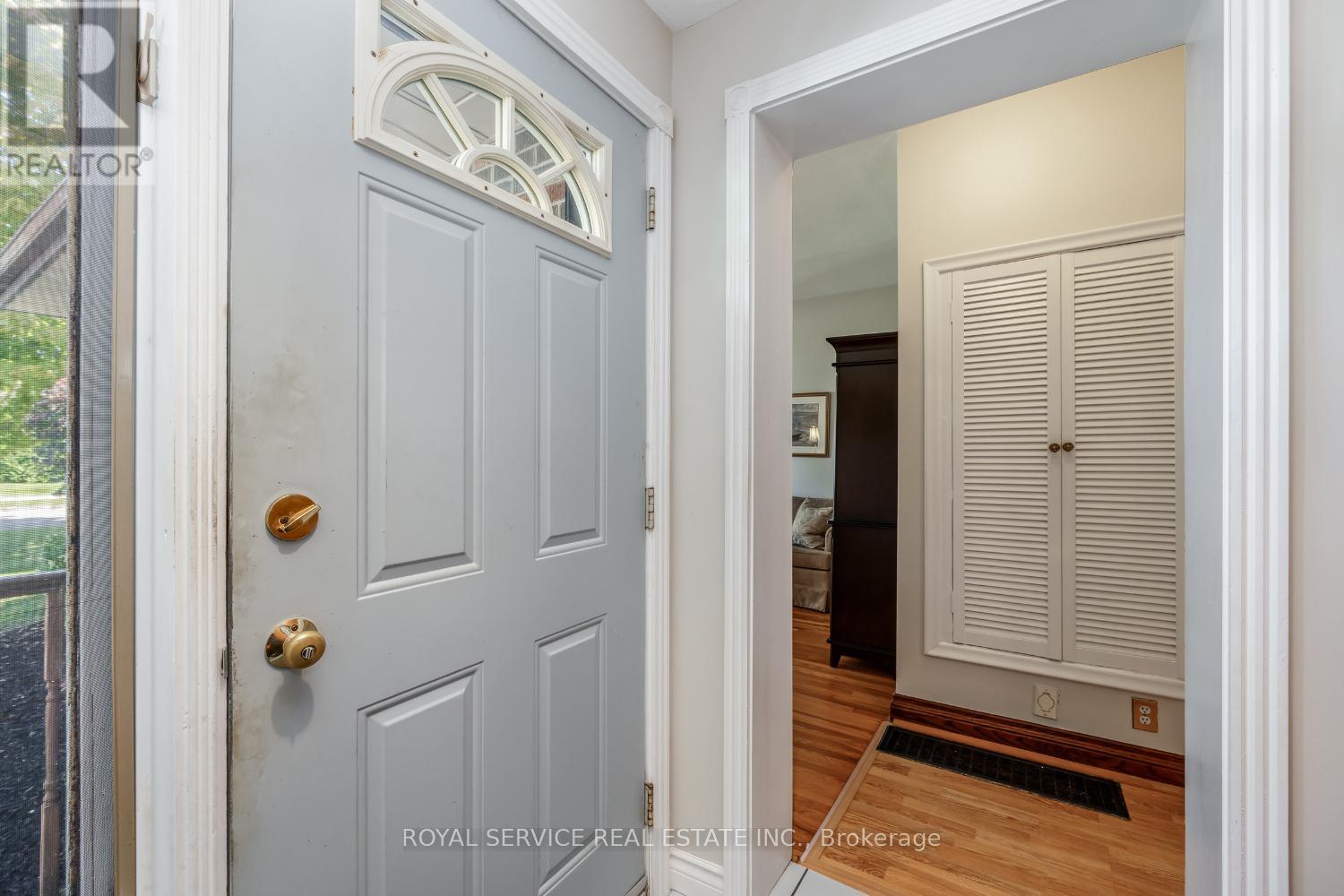55 Abbott Boulevard Cobourg, Ontario K9A 4E5
$619,900
If you are first time home buyers or those looking to downsize this well-maintained brick bungalow in a very desirable neighborhood steps to schools down town and the beach this is your next home. Three bedrooms and full bath on the ground floor with a walk out to the beautiful back deck and quite tree lined yard. Enjoy the remote-controlled awning as you watch the many birds flit from flower to flower. Then go inside to entertain your guests in the dining room before retiring to the living room for socializing. This is a traditional style home from the 70s and could be modernized to your taste or lived in as is for many years. The attached garage will keep your vehicle warm and protected and the large garden shed can hold the lawncare items. Opportunities to improve the basement living space with the two-piece bathroom are endless. Let this be your for forever home! (id:28587)
Open House
This property has open houses!
1:00 pm
Ends at:3:00 pm
Property Details
| MLS® Number | X9380540 |
| Property Type | Single Family |
| Community Name | Cobourg |
| AmenitiesNearBy | Park, Place Of Worship, Public Transit, Beach, Hospital |
| CommunityFeatures | Community Centre |
| Features | Flat Site |
| ParkingSpaceTotal | 4 |
| Structure | Deck, Shed |
Building
| BathroomTotal | 2 |
| BedroomsAboveGround | 3 |
| BedroomsTotal | 3 |
| Appliances | Central Vacuum, Dryer, Refrigerator, Stove, Washer |
| ArchitecturalStyle | Bungalow |
| BasementDevelopment | Finished |
| BasementType | N/a (finished) |
| ConstructionStyleAttachment | Detached |
| ExteriorFinish | Brick |
| FoundationType | Block |
| HalfBathTotal | 1 |
| HeatingFuel | Electric |
| HeatingType | Forced Air |
| StoriesTotal | 1 |
| Type | House |
| UtilityWater | Municipal Water |
Parking
| Attached Garage |
Land
| Acreage | No |
| LandAmenities | Park, Place Of Worship, Public Transit, Beach, Hospital |
| LandscapeFeatures | Landscaped |
| Sewer | Sanitary Sewer |
| SizeDepth | 130 Ft ,5 In |
| SizeFrontage | 66 Ft ,4 In |
| SizeIrregular | 66.41 X 130.49 Ft |
| SizeTotalText | 66.41 X 130.49 Ft|under 1/2 Acre |
| ZoningDescription | R2 |
Rooms
| Level | Type | Length | Width | Dimensions |
|---|---|---|---|---|
| Basement | Utility Room | 3.942 m | 3.427 m | 3.942 m x 3.427 m |
| Basement | Laundry Room | 5.785 m | 3.079 m | 5.785 m x 3.079 m |
| Basement | Recreational, Games Room | 4.5 m | 9.699 m | 4.5 m x 9.699 m |
| Basement | Cold Room | 1.316 m | 2.806 m | 1.316 m x 2.806 m |
| Ground Level | Bedroom | 4.703 m | 2.709 m | 4.703 m x 2.709 m |
| Ground Level | Bedroom 2 | 3.663 m | 2.963 m | 3.663 m x 2.963 m |
| Ground Level | Bedroom 3 | 2.53 m | 3.137 m | 2.53 m x 3.137 m |
| Ground Level | Bathroom | 2.02 m | 1.993 m | 2.02 m x 1.993 m |
| Ground Level | Kitchen | 3.219 m | 3.144 m | 3.219 m x 3.144 m |
| Ground Level | Dining Room | 3.012 m | 3.164 m | 3.012 m x 3.164 m |
| Ground Level | Living Room | 5.502 m | 3.511 m | 5.502 m x 3.511 m |
| Ground Level | Foyer | 1.392 m | 1.856 m | 1.392 m x 1.856 m |
Utilities
| Cable | Installed |
| Sewer | Installed |
https://www.realtor.ca/real-estate/27499178/55-abbott-boulevard-cobourg-cobourg
Interested?
Contact us for more information
Rob Prewer
Salesperson
42 Walton Street
Port Hope, Ontario L1A 1N1









































