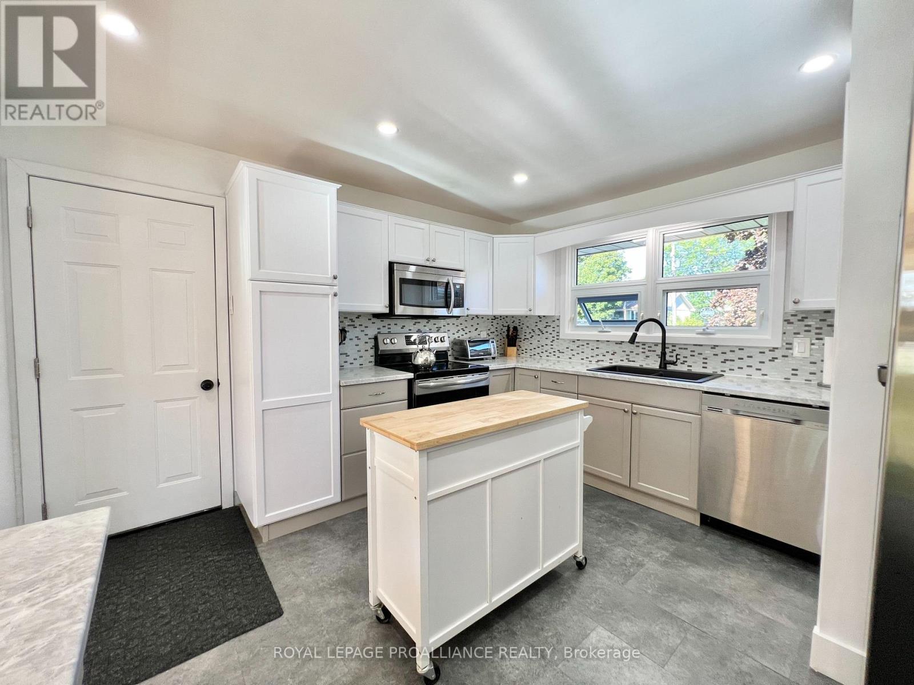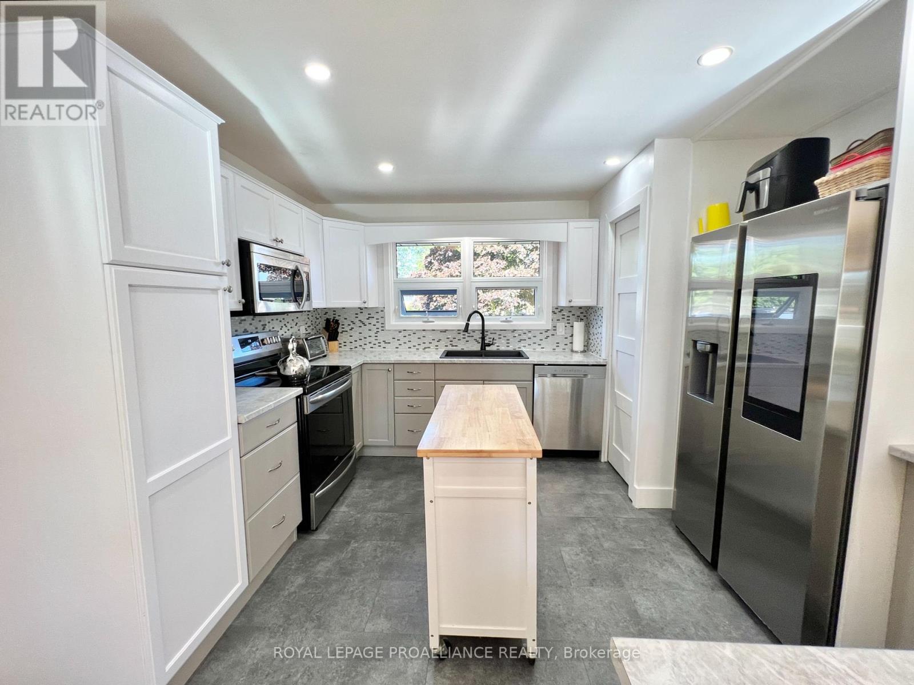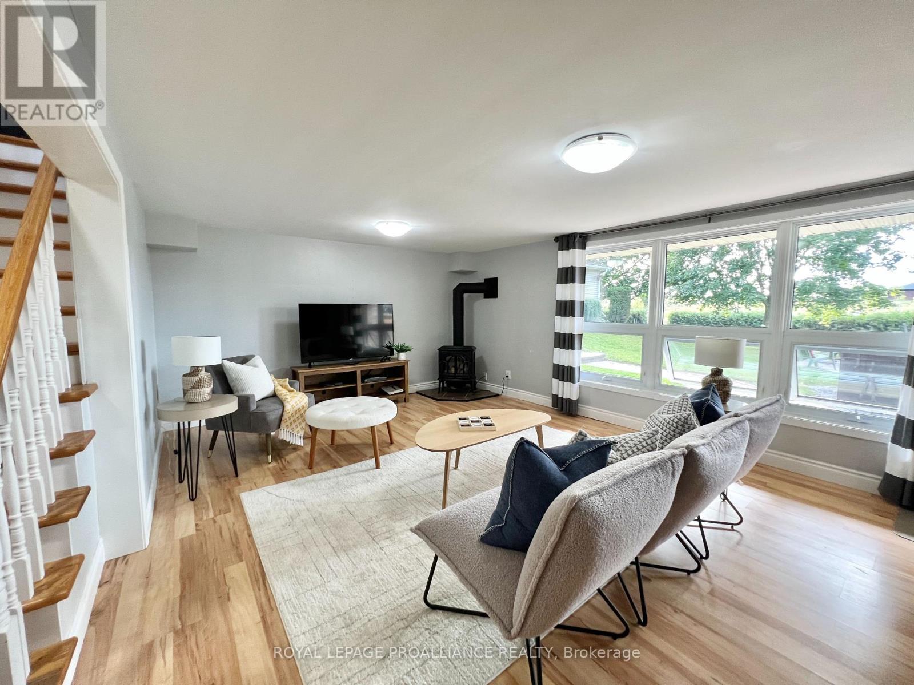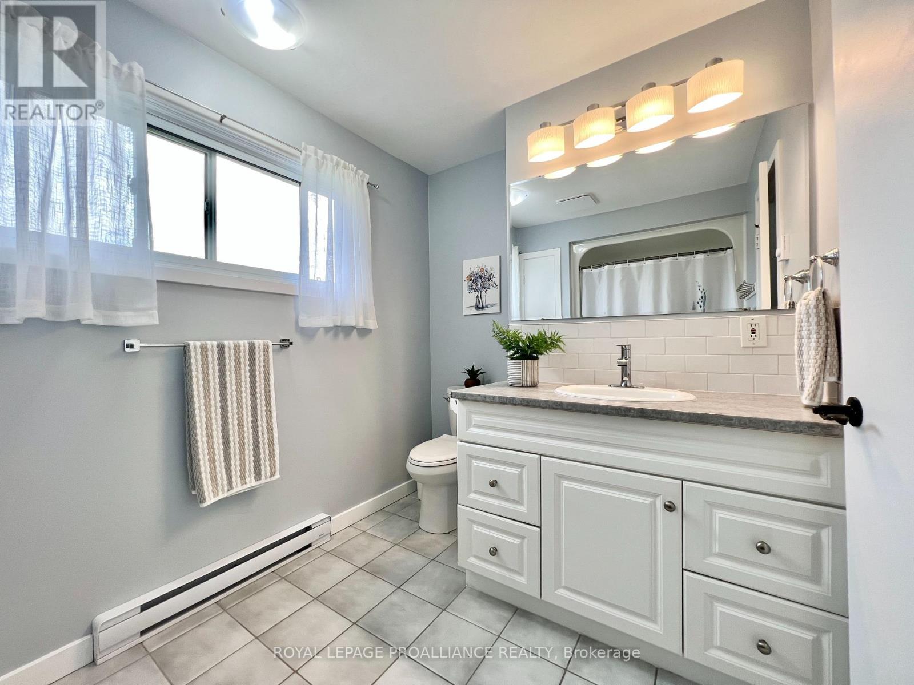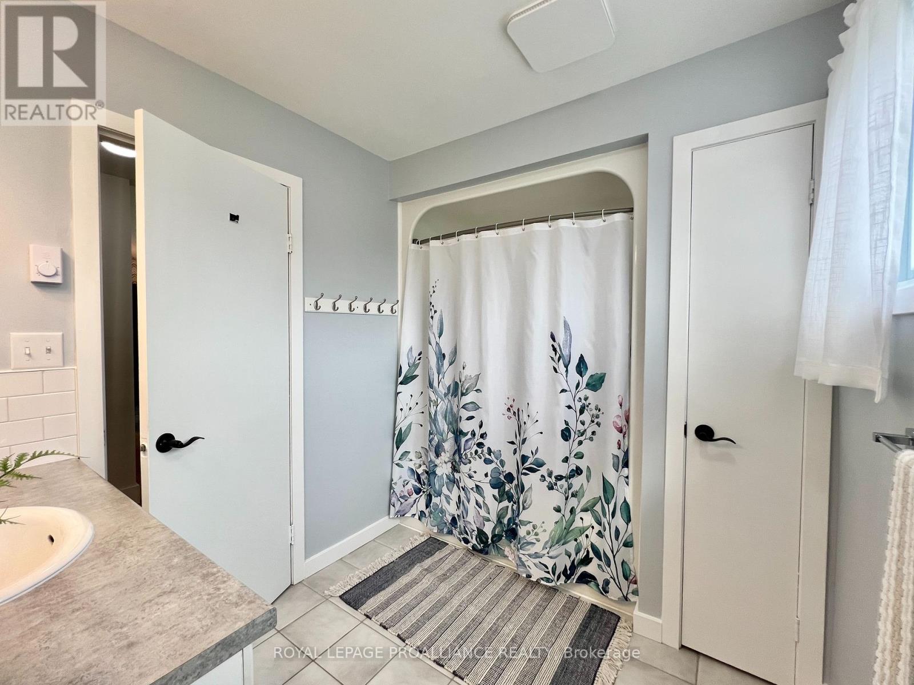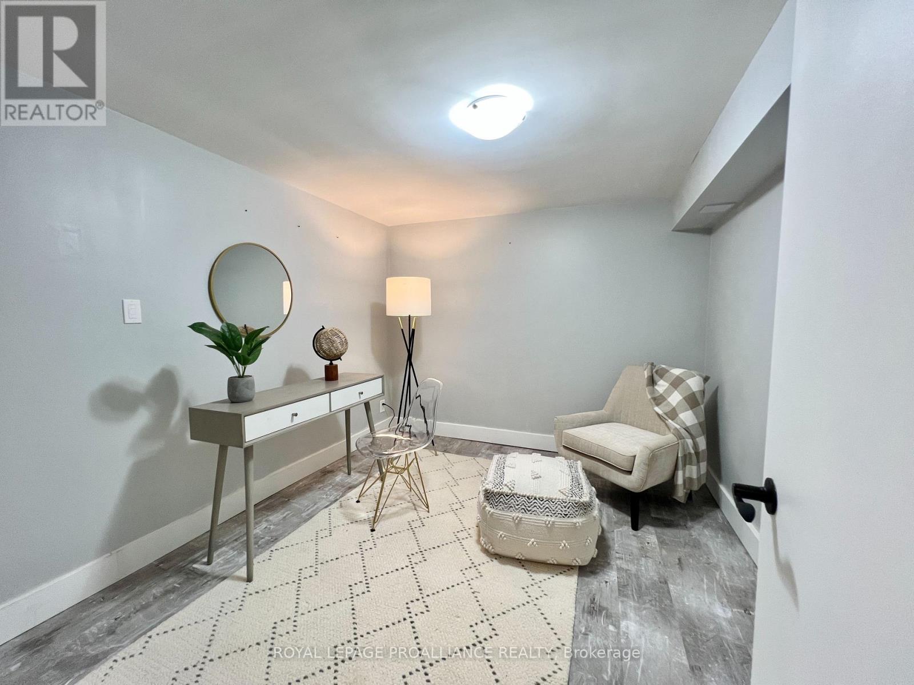75 Rodgers Drive Stirling-Rawdon, Ontario K0K 3E0
$659,900
This move-in ready 3-bedroom bungalow sits on a double-wide lot in the heart of Stirling, offering 150 ft of frontage for added privacy. Highlighted by an attached double garage, plus an additional detached garage, perfect for a workshop or studio. Inside, the updated kitchen boasts extra large cabinets and stainless steel appliances including a smart refrigerator. The main living space is accented with floor to ceiling windows and a patio door overlooking the amazing backyard and fields behind the property. The finished walk-out basement also has tons of natural light and features a large bedroom, an office/hobby room, a rec room with a gas stove and two full bathrooms, one of which could be converted to a kitchenette for those who desire an inlaw suite. Back outside, the multi-tiered deck and patio lead to a sparkling pool, inviting hot tub and cozy firepit area. Situated in a highly sought after neighbourhood, close to downtown and a short drive to Belleville or Trenton. (id:28587)
Property Details
| MLS® Number | X9378906 |
| Property Type | Single Family |
| ParkingSpaceTotal | 6 |
| PoolType | Above Ground Pool |
| Structure | Workshop |
Building
| BathroomTotal | 3 |
| BedroomsAboveGround | 2 |
| BedroomsBelowGround | 1 |
| BedroomsTotal | 3 |
| Amenities | Fireplace(s) |
| Appliances | Blinds, Dishwasher, Dryer, Hot Tub, Microwave, Refrigerator, Stove, Washer, Water Heater, Window Coverings |
| ArchitecturalStyle | Bungalow |
| BasementDevelopment | Finished |
| BasementFeatures | Walk Out |
| BasementType | Full (finished) |
| ConstructionStyleAttachment | Detached |
| CoolingType | Central Air Conditioning |
| ExteriorFinish | Brick |
| FireplacePresent | Yes |
| FoundationType | Block, Concrete |
| HeatingFuel | Natural Gas |
| HeatingType | Forced Air |
| StoriesTotal | 1 |
| Type | House |
| UtilityWater | Municipal Water |
Parking
| Attached Garage |
Land
| Acreage | No |
| Sewer | Sanitary Sewer |
| SizeDepth | 117 Ft |
| SizeFrontage | 150 Ft |
| SizeIrregular | 150 X 117 Ft |
| SizeTotalText | 150 X 117 Ft |
| ZoningDescription | R1 |
Rooms
| Level | Type | Length | Width | Dimensions |
|---|---|---|---|---|
| Lower Level | Family Room | 8.89 m | 5.56 m | 8.89 m x 5.56 m |
| Lower Level | Office | 3.27 m | 2.89 m | 3.27 m x 2.89 m |
| Lower Level | Bedroom 3 | 3.84 m | 4.21 m | 3.84 m x 4.21 m |
| Lower Level | Laundry Room | 2.03 m | 3.61 m | 2.03 m x 3.61 m |
| Ground Level | Living Room | 5.56 m | 4.93 m | 5.56 m x 4.93 m |
| Ground Level | Dining Room | 4.33 m | 3.34 m | 4.33 m x 3.34 m |
| Ground Level | Kitchen | 3.51 m | 3.75 m | 3.51 m x 3.75 m |
| Ground Level | Primary Bedroom | 6.12 m | 4.19 m | 6.12 m x 4.19 m |
| Ground Level | Bedroom 2 | 3.92 m | 4.19 m | 3.92 m x 4.19 m |
https://www.realtor.ca/real-estate/27494745/75-rodgers-drive-stirling-rawdon
Interested?
Contact us for more information
Joey Rufo
Broker
357 Front St Unit B
Belleville, Ontario K8N 2Z9








