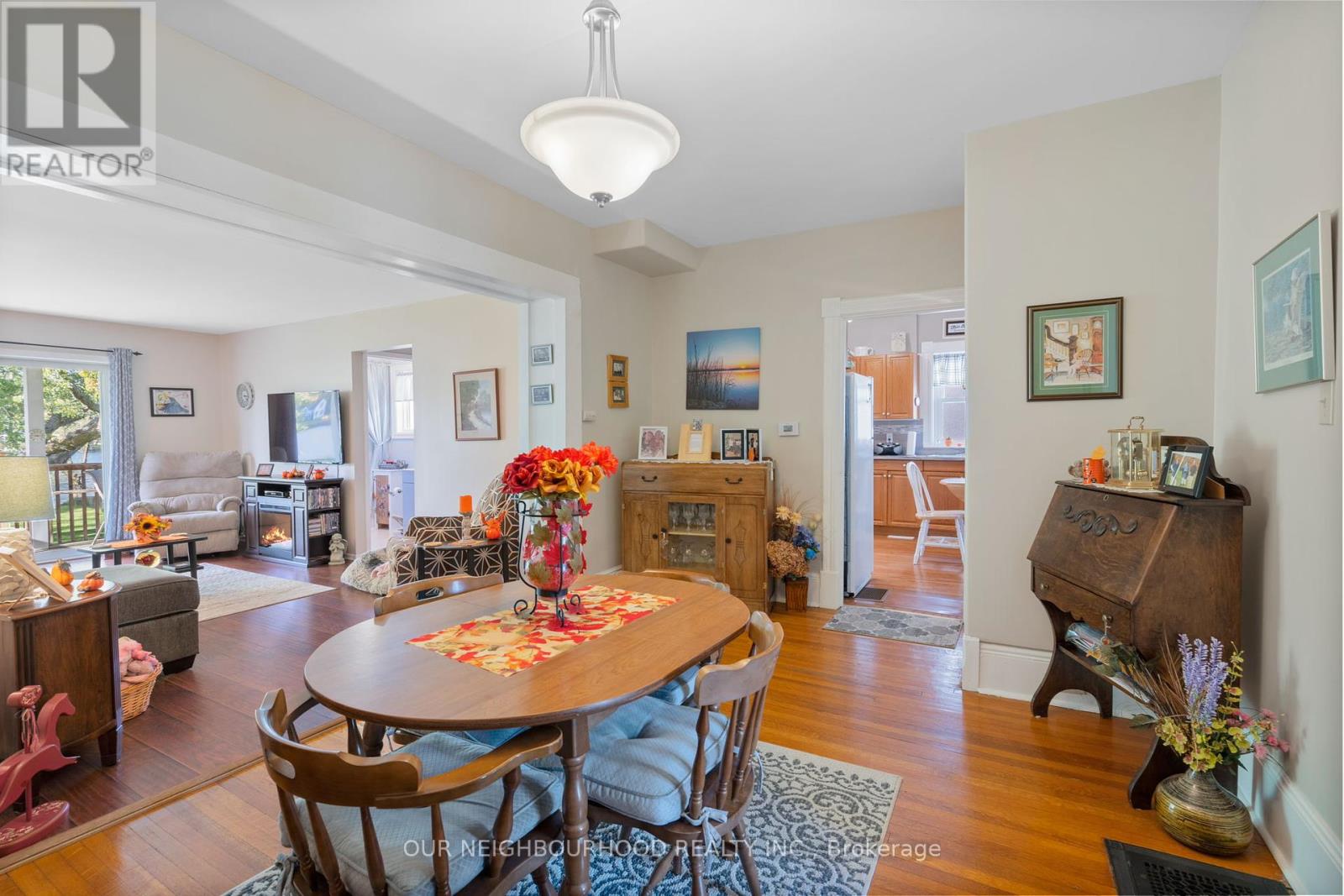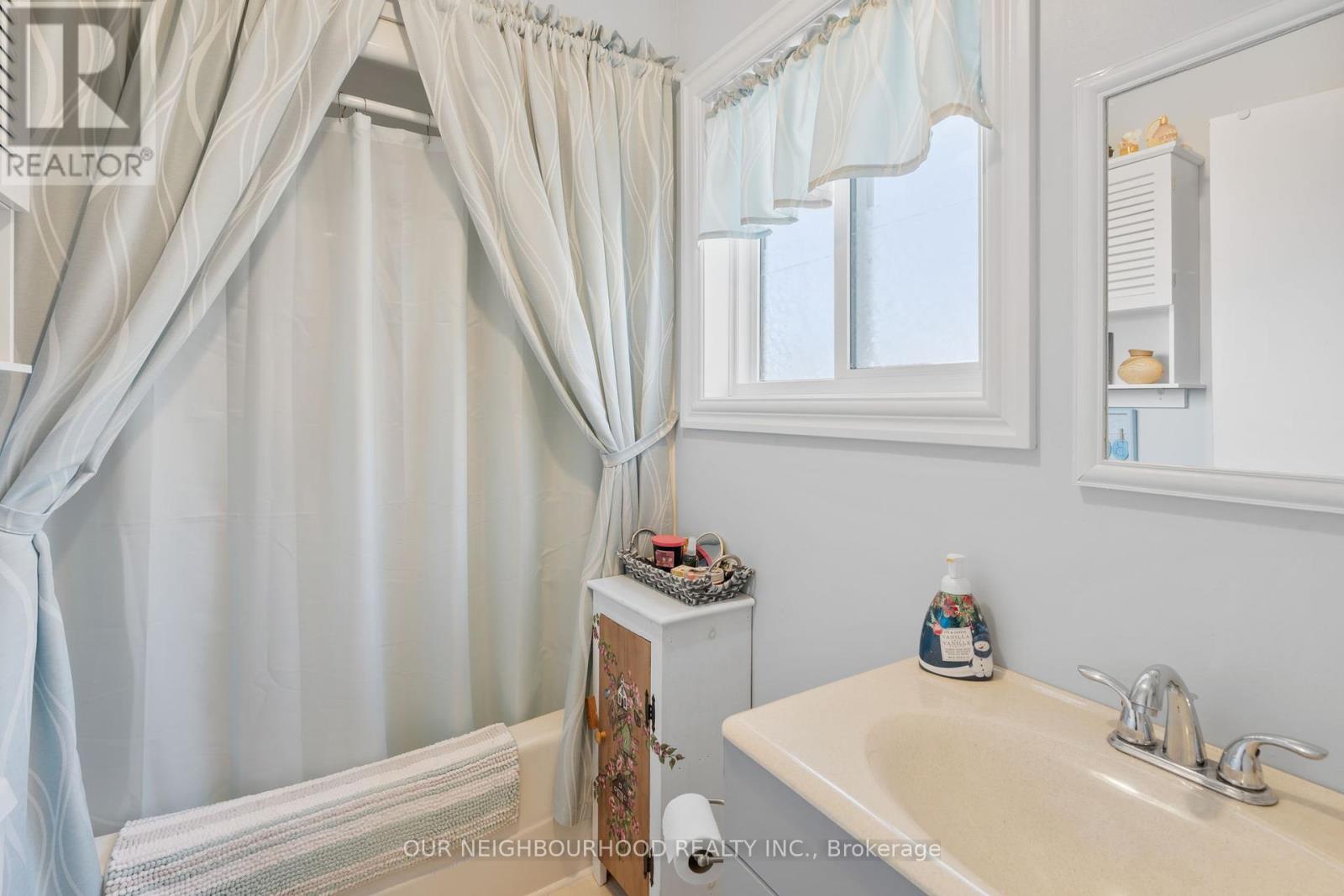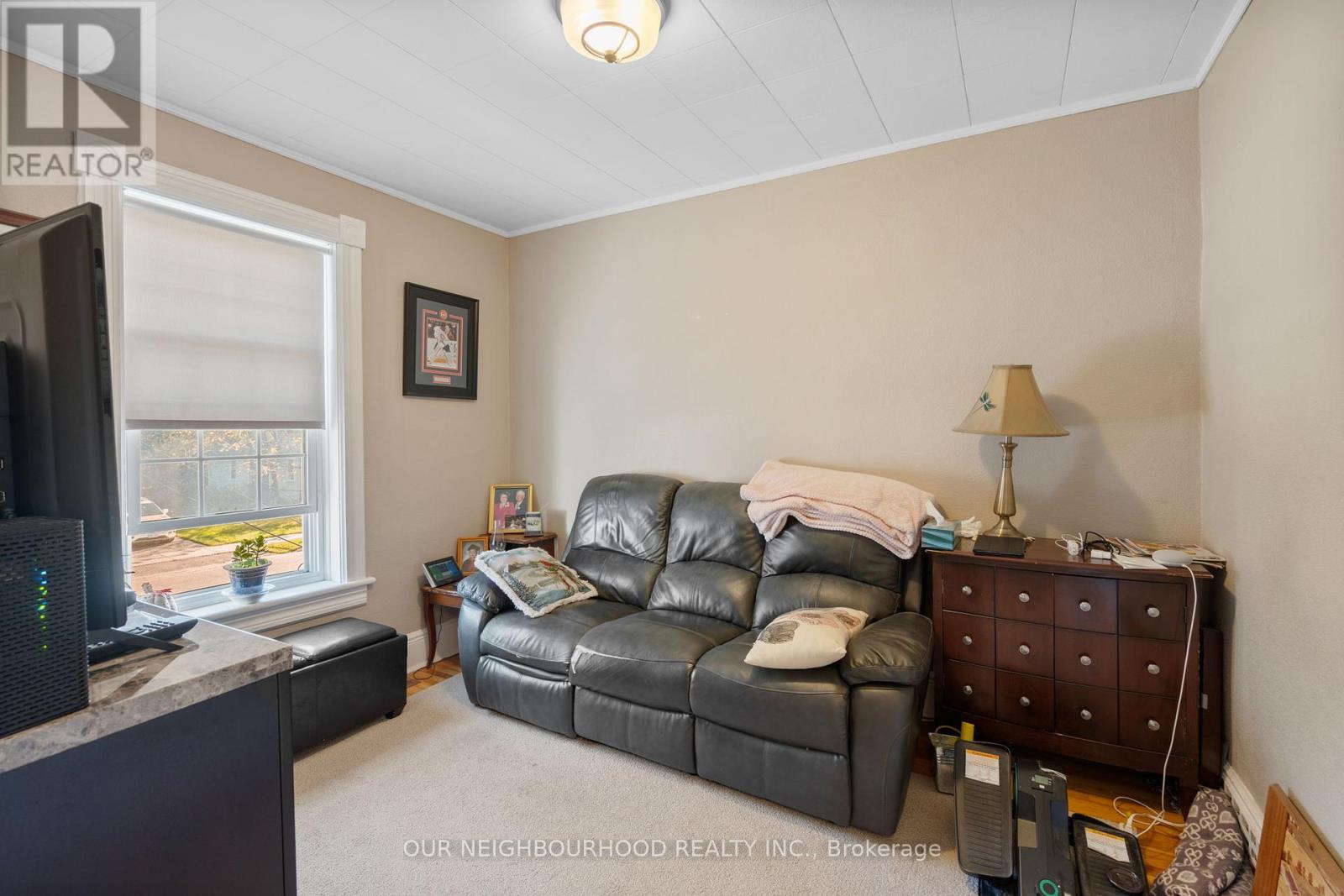190 Front Street N Trent Hills (Campbellford), Ontario K0L 1L0
$524,900
Great waterfront opportunity in Campbellford! Dont miss this completely renovated century home turned duplex located on the Trent River. The one bedroom main floor unit features a charming enclosed front porch, eat-in kitchen with ample storage, and a large dining room which opens to the spacious living room with walk-out to a covered deck overlooking the river. The upper unit boasts high ceilings, large windows, a cozy living room which could serve as a 2nd bedroom and kitchen. This well-maintained home and property offers a large, level yard leading to the water and is just a short walk to local amenities and schools. **** EXTRAS **** Updates include soffit, eavestrough & fascia 2024, furnace & gas water heater (2018). Updated windows & insulation, furnace. (id:28587)
Property Details
| MLS® Number | X9379525 |
| Property Type | Single Family |
| Community Name | Campbellford |
| AmenitiesNearBy | Hospital, Place Of Worship, Schools |
| CommunityFeatures | Community Centre |
| EquipmentType | Water Heater |
| ParkingSpaceTotal | 2 |
| RentalEquipmentType | Water Heater |
| ViewType | River View, Direct Water View |
| WaterFrontType | Waterfront |
Building
| BathroomTotal | 2 |
| BedroomsAboveGround | 2 |
| BedroomsTotal | 2 |
| Appliances | Dryer, Refrigerator, Stove |
| BasementDevelopment | Unfinished |
| BasementFeatures | Walk Out |
| BasementType | N/a (unfinished) |
| ConstructionStatus | Insulation Upgraded |
| ConstructionStyleAttachment | Detached |
| ExteriorFinish | Vinyl Siding, Brick |
| FoundationType | Stone |
| HeatingFuel | Natural Gas |
| HeatingType | Forced Air |
| StoriesTotal | 2 |
| Type | House |
| UtilityWater | Municipal Water |
Land
| AccessType | Year-round Access |
| Acreage | No |
| LandAmenities | Hospital, Place Of Worship, Schools |
| Sewer | Sanitary Sewer |
| SizeDepth | 162 Ft |
| SizeFrontage | 44 Ft |
| SizeIrregular | 44 X 162 Ft |
| SizeTotalText | 44 X 162 Ft|under 1/2 Acre |
| SurfaceWater | River/stream |
| ZoningDescription | R2 |
Rooms
| Level | Type | Length | Width | Dimensions |
|---|---|---|---|---|
| Second Level | Living Room | 2.76 m | 3.26 m | 2.76 m x 3.26 m |
| Second Level | Kitchen | 2.76 m | 3.29 m | 2.76 m x 3.29 m |
| Second Level | Bedroom | 3.43 m | 3.24 m | 3.43 m x 3.24 m |
| Second Level | Other | 2.04 m | 5.25 m | 2.04 m x 5.25 m |
| Main Level | Kitchen | 3.54 m | 4.32 m | 3.54 m x 4.32 m |
| Main Level | Dining Room | 4.87 m | 3.32 m | 4.87 m x 3.32 m |
| Main Level | Dining Room | 4.87 m | 3.32 m | 4.87 m x 3.32 m |
| Main Level | Living Room | 4.51 m | 5.23 m | 4.51 m x 5.23 m |
| Main Level | Laundry Room | 4.25 m | 1.81 m | 4.25 m x 1.81 m |
| Main Level | Bedroom | 2.87 m | 3.45 m | 2.87 m x 3.45 m |
https://www.realtor.ca/real-estate/27496897/190-front-street-n-trent-hills-campbellford-campbellford
Interested?
Contact us for more information
Melissa Flynn
Broker
1 Queen St W #101
Cobourg, Ontario K9A 1M8







































