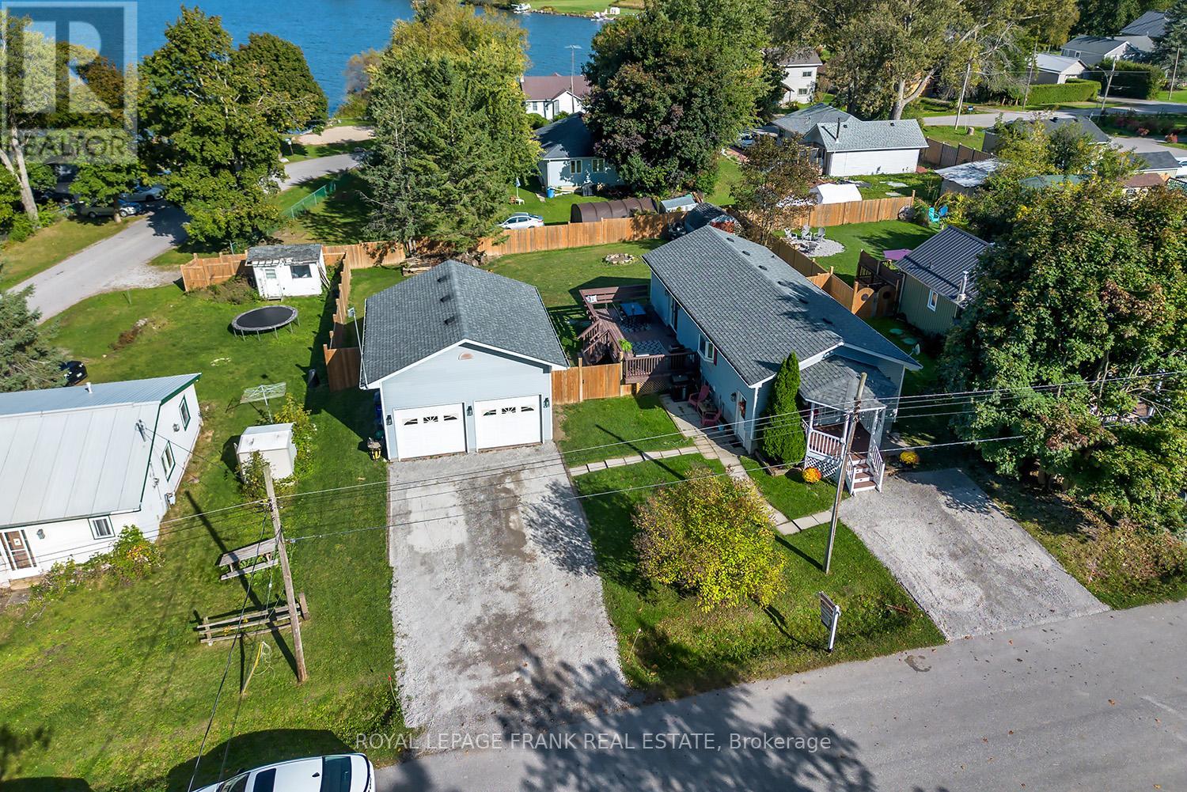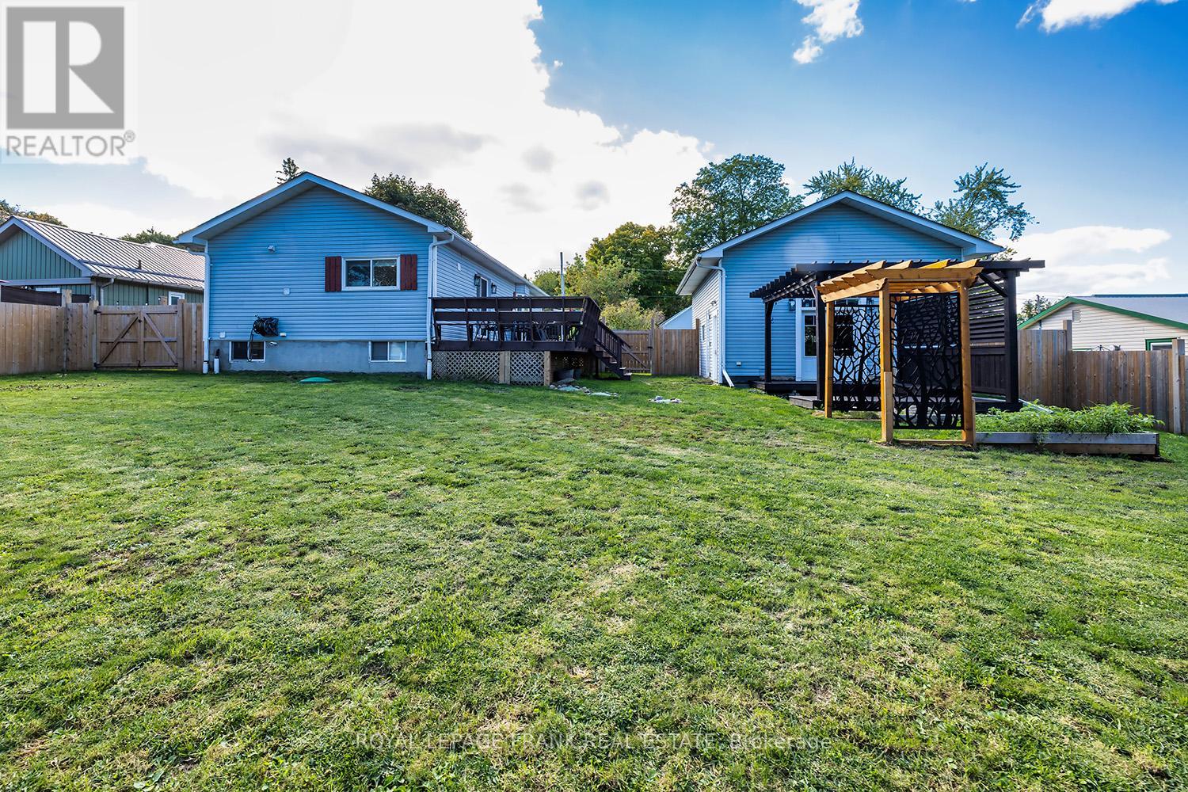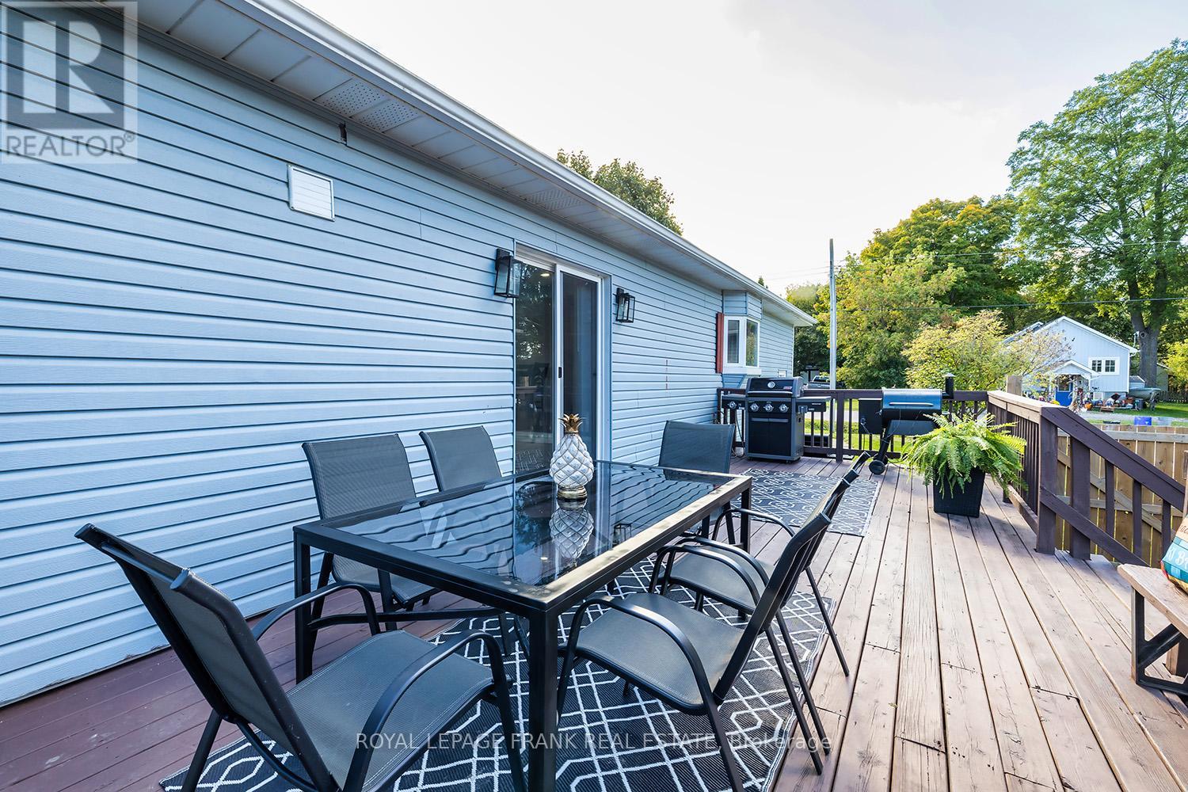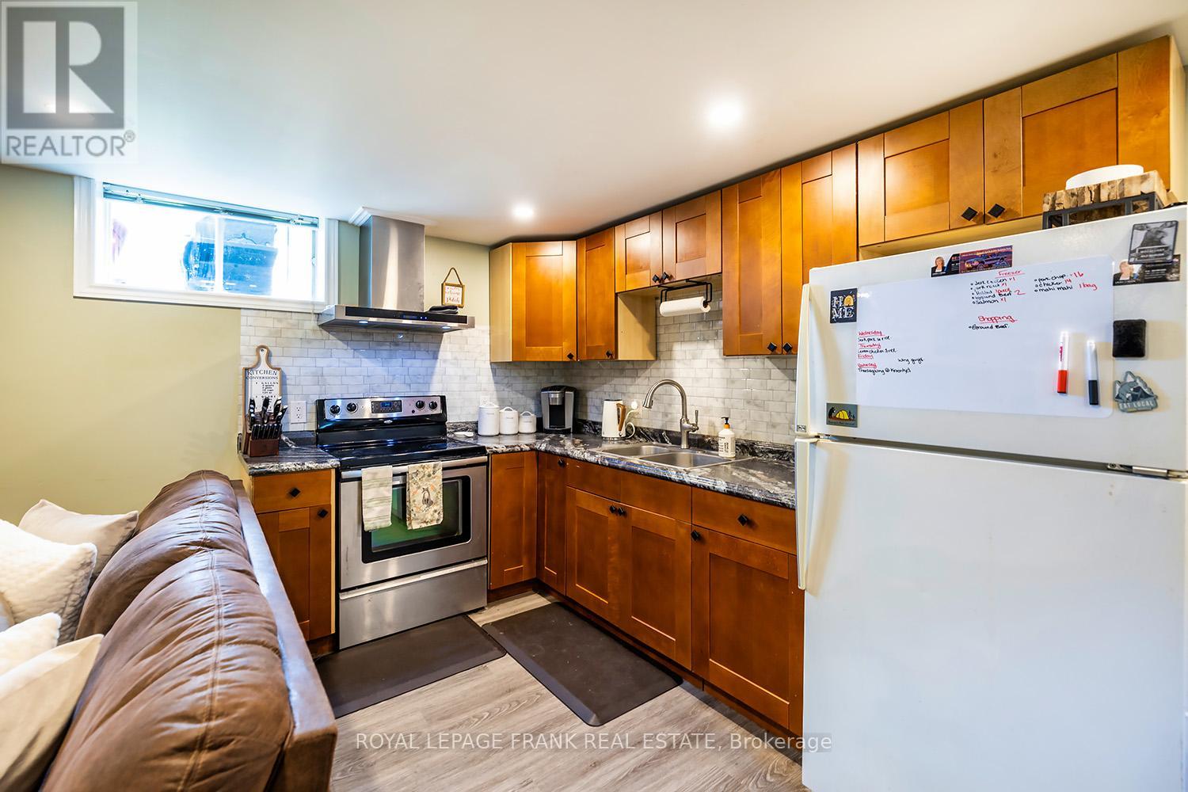43 Lakeview Avenue Scugog, Ontario L0B 1E0
$689,000
Perfect Starter or Downsizer! Experience the ultimate in Lakeside Living with stunning views of Lake Scugog. This charming property features a double car garage with a loft as well as a spacious, fully fenced yard with a direct access to the sandy beach just up the street perfect for swimming and fishing. Bring the IN-LAWS with a separate entrance open concept lower level, complete with a living/dining area with a cozy gas fireplace, modern vinyl flooring, a spacious bedroom, a 3-piecebathroom and laundry. The main level showcases a beautifully renovated kitchen with quartz countertops, plenty of cabinetry, stainless steel appliances, and patio doors leading to a large deck with a BBQ gas hookup ideal for entertaining while enjoying breathtaking lake views. The inviting living room features pot lights, modern vinyl flooring, a bay window and seamlessly connects to the spacious dining area. With two additional bedrooms and an updated 4-piece bathroom, this home is move in ready! **** EXTRAS **** Don't miss this incredible opportunity to have it all & enjoy lakeside living! Numerous updates: electrical panel (20), well pump (24) , kitchen, flooring, 2 laundry & 2 gas BBQ hookups (22).Pre-Home Inspection This home is waiting for you. (id:28587)
Open House
This property has open houses!
1:00 pm
Ends at:3:00 pm
1:00 pm
Ends at:3:00 pm
Property Details
| MLS® Number | E9380653 |
| Property Type | Single Family |
| Community Name | Rural Scugog |
| AmenitiesNearBy | Beach, Park |
| CommunityFeatures | School Bus |
| Features | Irregular Lot Size |
| ParkingSpaceTotal | 8 |
| Structure | Shed |
| ViewType | View |
Building
| BathroomTotal | 2 |
| BedroomsAboveGround | 2 |
| BedroomsBelowGround | 1 |
| BedroomsTotal | 3 |
| Appliances | Dishwasher, Dryer, Refrigerator, Stove, Washer, Water Softener |
| ArchitecturalStyle | Bungalow |
| BasementDevelopment | Finished |
| BasementFeatures | Separate Entrance |
| BasementType | N/a (finished) |
| ConstructionStyleAttachment | Detached |
| CoolingType | Central Air Conditioning |
| ExteriorFinish | Vinyl Siding |
| FireplacePresent | Yes |
| FlooringType | Vinyl |
| HeatingFuel | Natural Gas |
| HeatingType | Forced Air |
| StoriesTotal | 1 |
| Type | House |
Parking
| Detached Garage |
Land
| Acreage | No |
| FenceType | Fenced Yard |
| LandAmenities | Beach, Park |
| Sewer | Septic System |
| SizeDepth | 110 Ft |
| SizeFrontage | 90 Ft |
| SizeIrregular | 90 X 110.03 Ft ; 6.24x34.03x110.03x90.02x116 |
| SizeTotalText | 90 X 110.03 Ft ; 6.24x34.03x110.03x90.02x116|under 1/2 Acre |
Rooms
| Level | Type | Length | Width | Dimensions |
|---|---|---|---|---|
| Lower Level | Living Room | 3.07 m | 3.25 m | 3.07 m x 3.25 m |
| Main Level | Living Room | 5.92 m | 3.25 m | 5.92 m x 3.25 m |
| Other | Bedroom 3 | 5.19 m | 3.2 m | 5.19 m x 3.2 m |
| Other | Utility Room | 1.78 m | 1.99 m | 1.78 m x 1.99 m |
| Other | Dining Room | 3.22 m | 2.62 m | 3.22 m x 2.62 m |
| Other | Kitchen | 5.72 m | 3.15 m | 5.72 m x 3.15 m |
| Other | Primary Bedroom | 4.52 m | 2.52 m | 4.52 m x 2.52 m |
| Other | Bedroom 2 | 2.77 m | 2.68 m | 2.77 m x 2.68 m |
| Other | Bathroom | 2.78 m | 2.67 m | 2.78 m x 2.67 m |
| Other | Dining Room | 5.21 m | 2.2 m | 5.21 m x 2.2 m |
| Other | Kitchen | 2.15 m | 3.25 m | 2.15 m x 3.25 m |
| Other | Bathroom | 2.81 m | 2.02 m | 2.81 m x 2.02 m |
Utilities
| Cable | Available |
https://www.realtor.ca/real-estate/27499586/43-lakeview-avenue-scugog-rural-scugog
Interested?
Contact us for more information
Pearl Carrigan
Salesperson
268 Queen Street
Port Perry, Ontario L9L 1B9










































