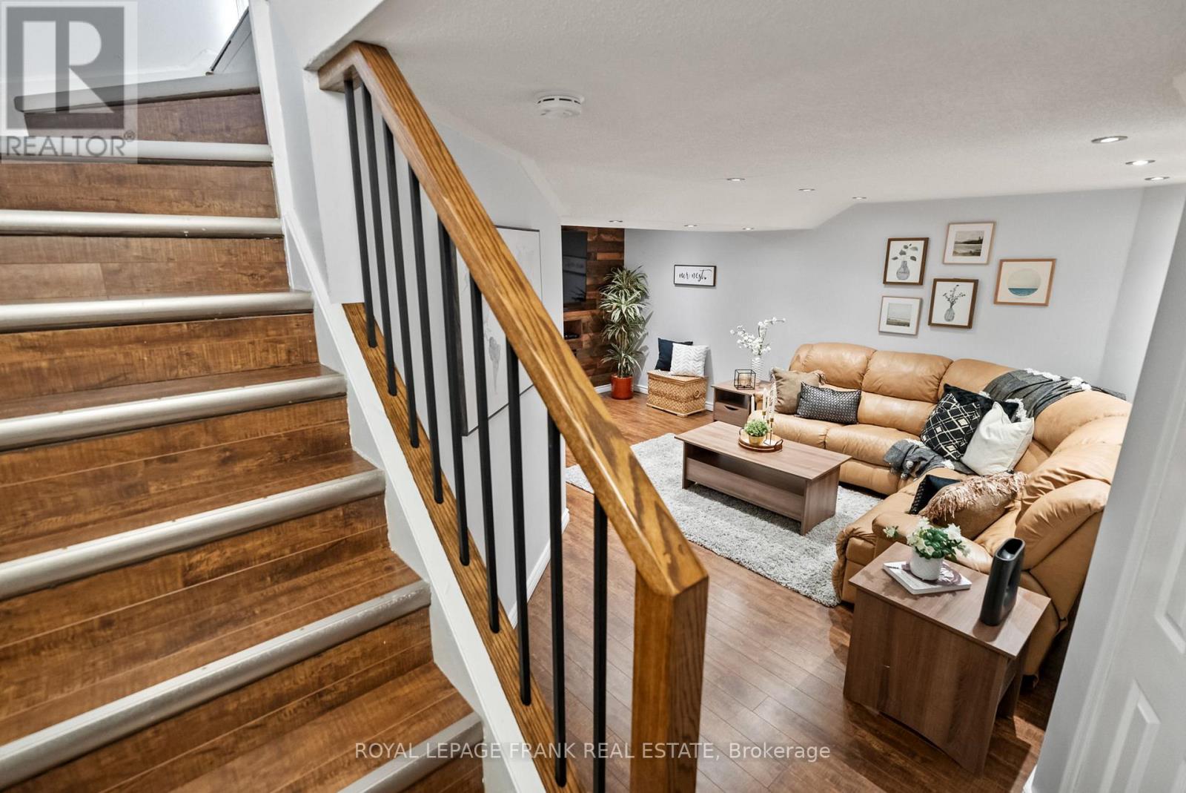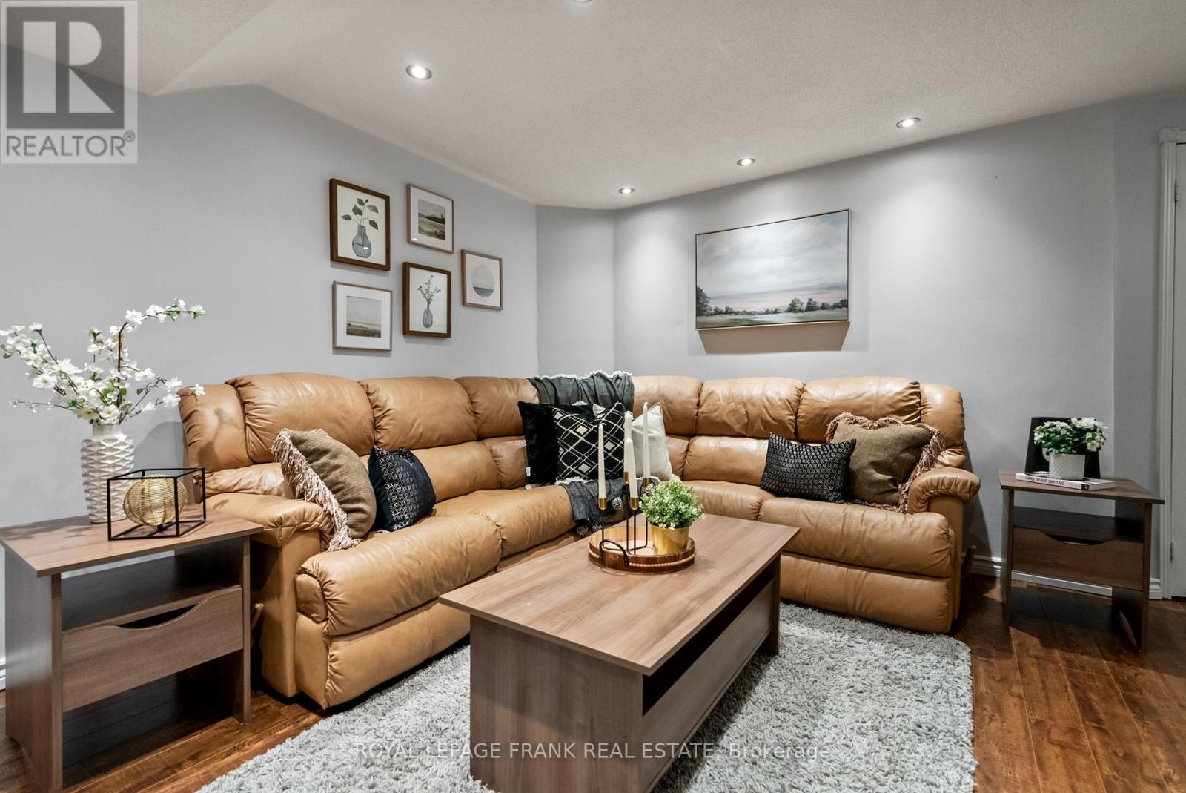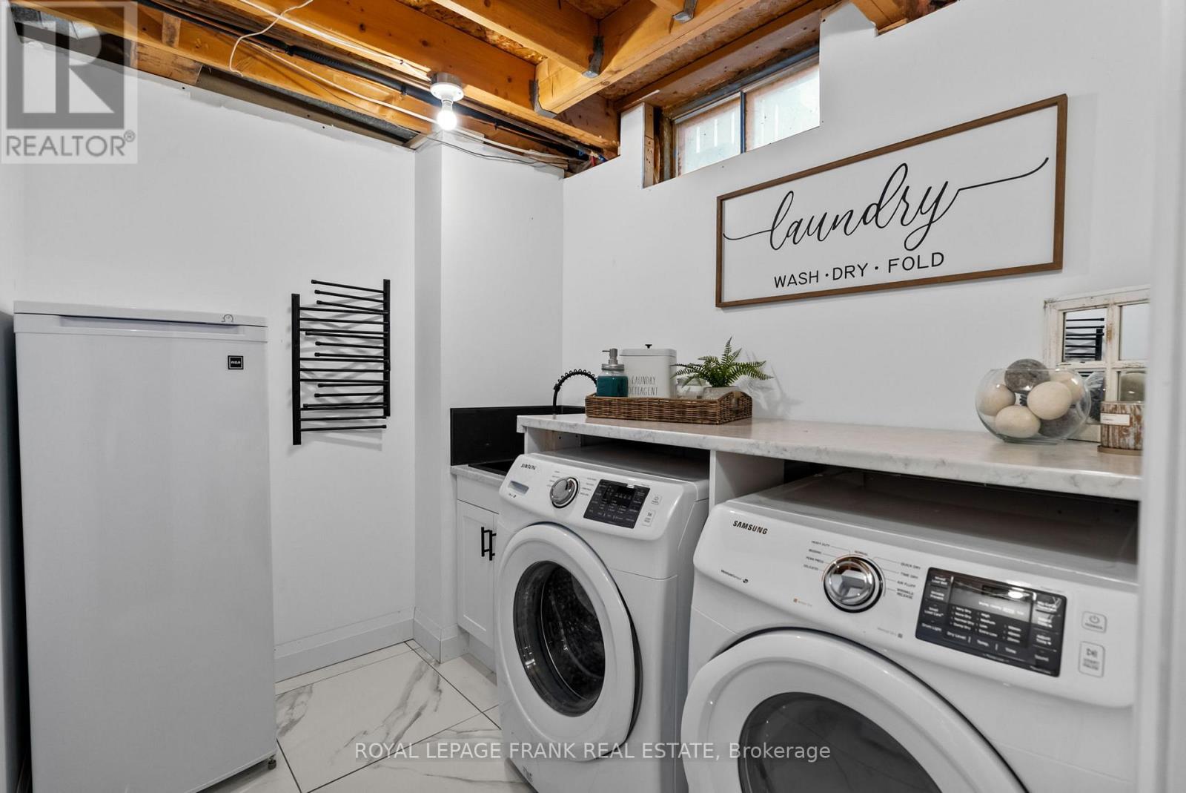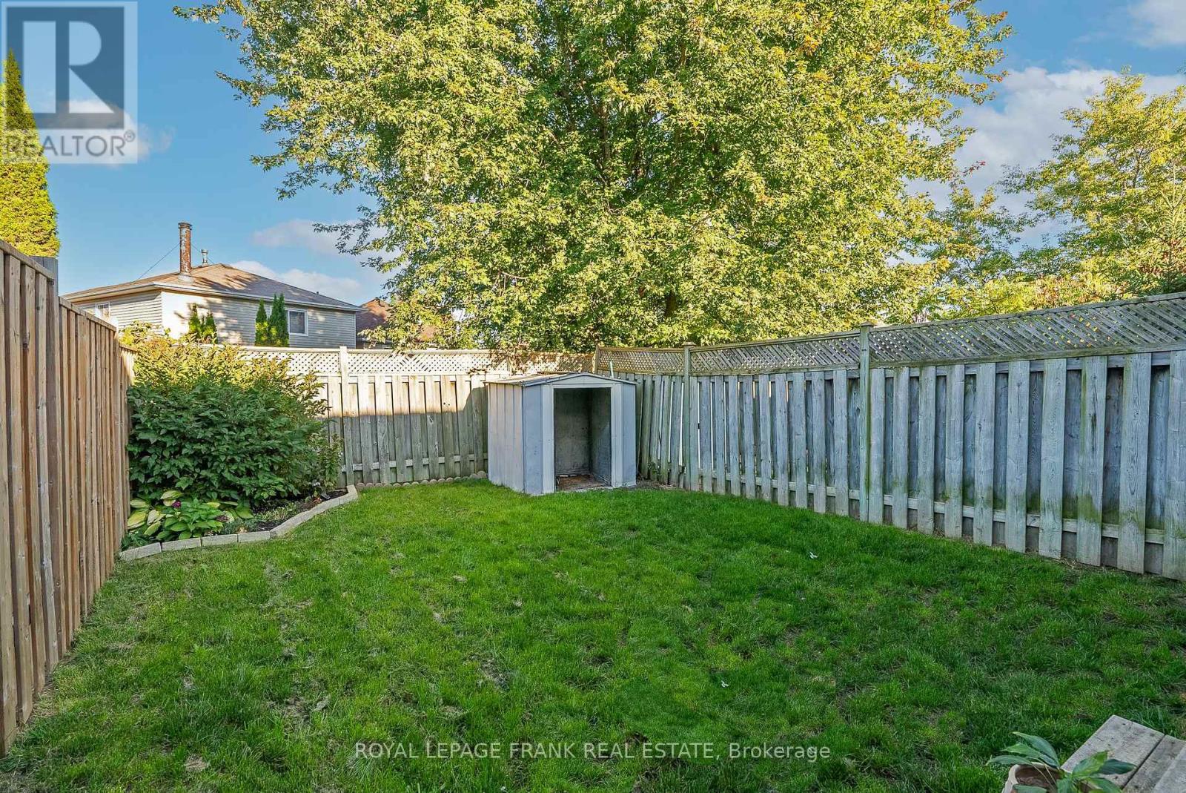25 Pomeroy Street Clarington (Bowmanville), Ontario L1C 4R5
$689,900
Offers anytime! This immaculate freehold home has been updated from top to bottom, inside and out. The all new chef's kitchen is loaded with upgrades incl. stainless steel appliances, quartz countertops + breakfast bar with pass through overlooking the living room, matching backsplash, under-cabinet lighting and a custom layout w/ loads of storage. Open concept main floor, featuring stone fireplace and adorned by pot lights and crown moulding. Enhanced by luxury 24 x 24 ceramic tile with high quality laminate flooring. Brand new metal spindles on the staircase will lead the way to 3 spacious bedrooms and an updated bathroom on the 2nd level. The fully finished basement provides a recreation room complete with a fireplace feature wall, a newly completed laundry room and a powder room. Outside you will notice the extra wide driveway, newer front and back decks, plus a fully fenced, private backyard with natural gas hook up for BBQ - perfect for entertaining! **** EXTRAS **** Garage door to be replaced this month. Kitchen, ceramics, railings & freshly painted in 2024. Main floor windows and doors, front deck & new A/C in 2023. Main bathroom updated in 2019. (id:28587)
Open House
This property has open houses!
2:00 pm
Ends at:4:00 pm
Property Details
| MLS® Number | E9377207 |
| Property Type | Single Family |
| Community Name | Bowmanville |
| AmenitiesNearBy | Park, Public Transit, Schools |
| ParkingSpaceTotal | 3 |
| Structure | Shed |
Building
| BathroomTotal | 2 |
| BedroomsAboveGround | 3 |
| BedroomsTotal | 3 |
| Appliances | Dishwasher, Dryer, Refrigerator, Stove, Washer, Window Coverings |
| BasementDevelopment | Finished |
| BasementType | N/a (finished) |
| ConstructionStyleAttachment | Attached |
| CoolingType | Central Air Conditioning |
| ExteriorFinish | Aluminum Siding, Brick |
| FlooringType | Carpeted |
| FoundationType | Poured Concrete |
| HalfBathTotal | 1 |
| HeatingFuel | Natural Gas |
| HeatingType | Forced Air |
| StoriesTotal | 2 |
| Type | Row / Townhouse |
| UtilityWater | Municipal Water |
Parking
| Attached Garage |
Land
| Acreage | No |
| FenceType | Fenced Yard |
| LandAmenities | Park, Public Transit, Schools |
| Sewer | Sanitary Sewer |
| SizeDepth | 107 Ft |
| SizeFrontage | 19 Ft ,8 In |
| SizeIrregular | 19.7 X 107.03 Ft |
| SizeTotalText | 19.7 X 107.03 Ft |
Rooms
| Level | Type | Length | Width | Dimensions |
|---|---|---|---|---|
| Second Level | Primary Bedroom | 3.9 m | 3.1 m | 3.9 m x 3.1 m |
| Second Level | Bedroom 2 | 4 m | 2.8 m | 4 m x 2.8 m |
| Second Level | Bedroom 3 | 2.8 m | 2.8 m | 2.8 m x 2.8 m |
| Basement | Recreational, Games Room | 5.2 m | 3 m | 5.2 m x 3 m |
| Main Level | Kitchen | 4.6 m | 2.8 m | 4.6 m x 2.8 m |
| Main Level | Dining Room | 3.2 m | 3.2 m | 3.2 m x 3.2 m |
| Main Level | Living Room | 3.4 m | 3.2 m | 3.4 m x 3.2 m |
https://www.realtor.ca/real-estate/27490795/25-pomeroy-street-clarington-bowmanville-bowmanville
Interested?
Contact us for more information
Craig Byrne
Salesperson
1405 Highway 2 Unit 4
Courtice, Ontario L1E 2J6
Paul Baird
Broker
1405 Highway 2 Unit 4
Courtice, Ontario L1E 2J6






































