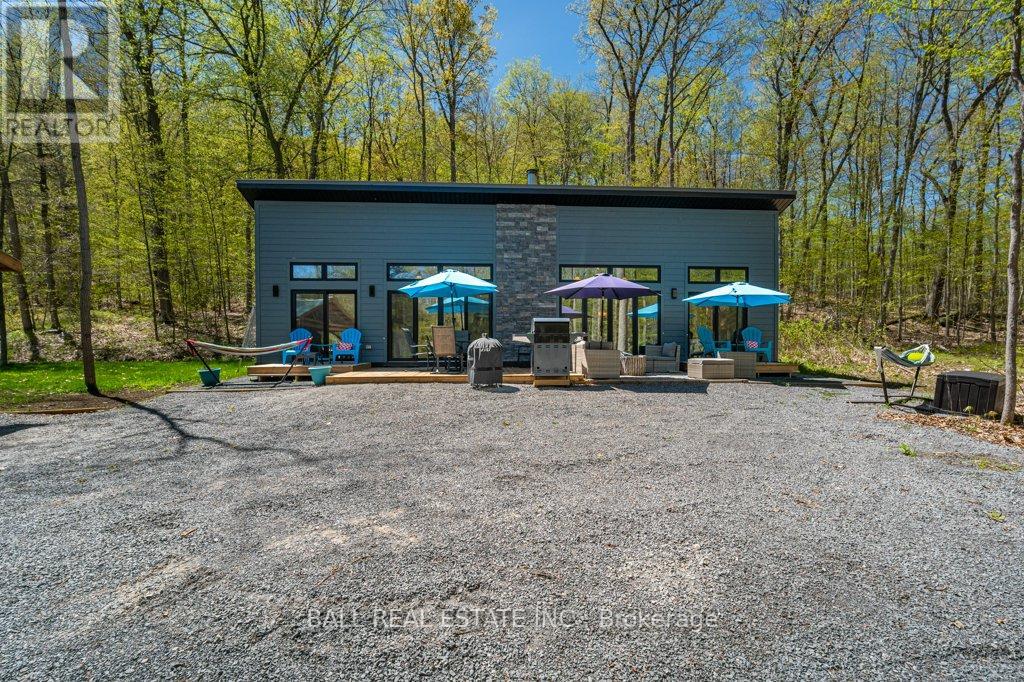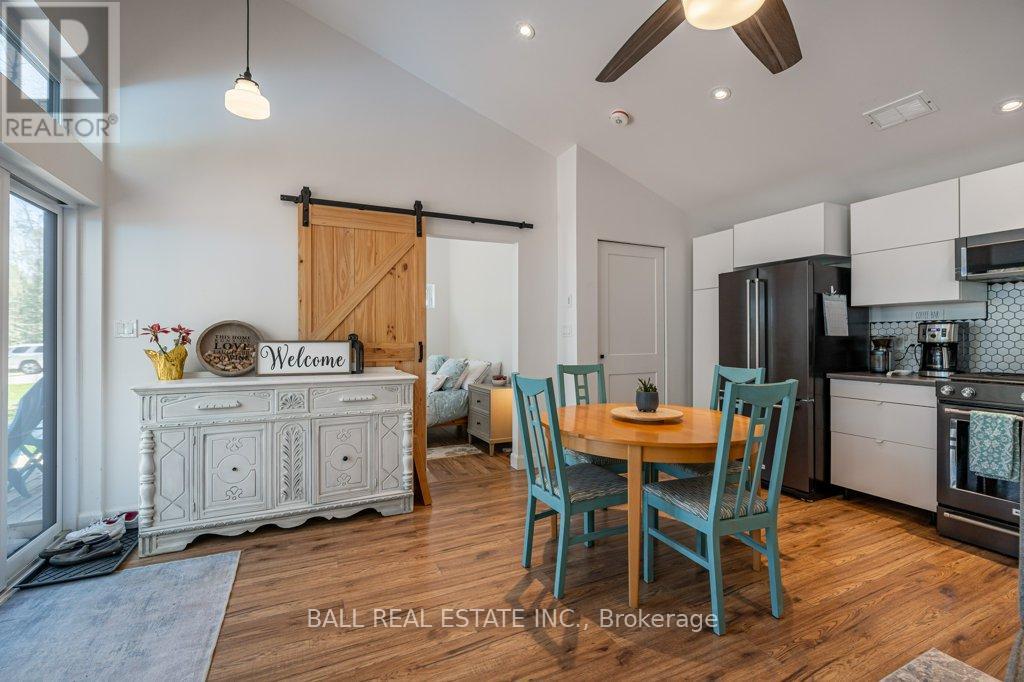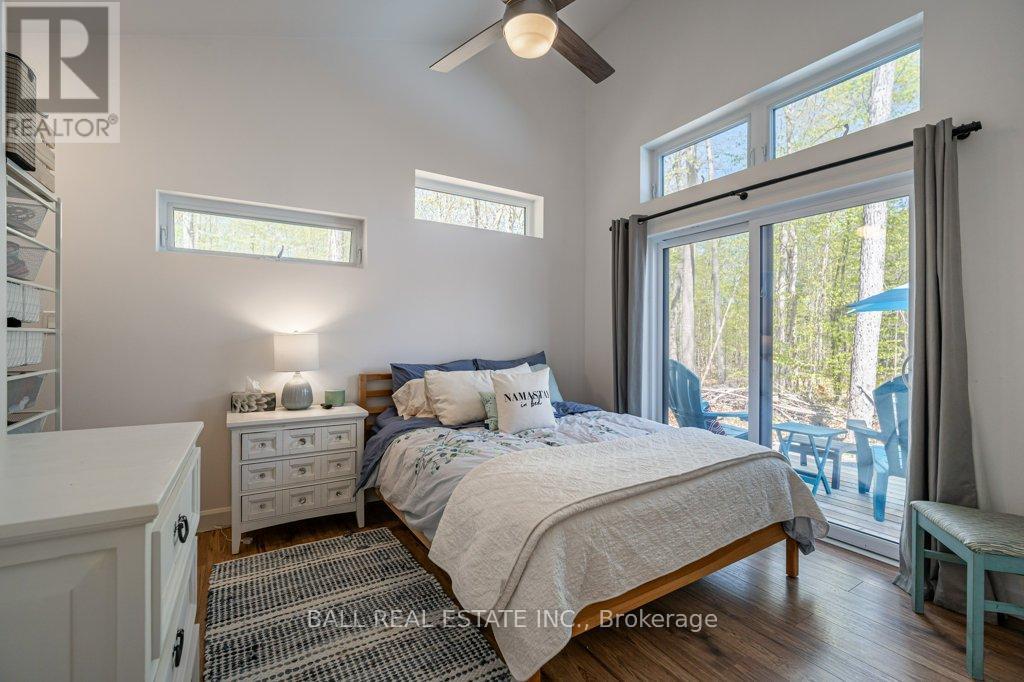75 & 77 Woodlawn Drive Trent Hills (Hastings), Ontario K0L 1Y0
$1,129,900
Two homes on 2+ acres, next to community waterfront lot with over 400ft of frontage on the Trent River! Quick 2 min walk through the woods to community dock, lakeside gazebo, firepit & trails through 4 acres of forest. Plus municipal waterfront lot down the road with boat launch to explore the Trent Severn Waterway. Unique opportunity to own two beautiful bungalows tucked in the woods! 75 Woodlawn was quality built in 2016 offering 2 bedrooms + den, 2 full bathrooms, main floor laundry and open concept kitchen, living and dining. Walkout to deck, patio and attached double car garage that's insulated, drywalled & heated with woodstove. 77 Woodlawn was quality built in 2021 offering 2 bright bedrooms, each with their own walkout deck, beautiful 4pc bath, main floor laundry, modern open concept kitchen, dining and living room with cozy fireplace. Double carport and spacious parking off shared driveway. Perfect family package, plow 1 driveway off municipal road, good shared well and separate septics. Under 10 mins to the amenities of Hastings, enjoy wooded privacy, easy waterfront access and beautiful modern living, close but not too close to family! (id:28587)
Property Details
| MLS® Number | X9377702 |
| Property Type | Single Family |
| Community Name | Hastings |
| EquipmentType | Propane Tank |
| Features | Wooded Area, Level, Country Residential |
| ParkingSpaceTotal | 6 |
| RentalEquipmentType | Propane Tank |
| Structure | Deck |
| WaterFrontType | Waterfront |
Building
| BathroomTotal | 3 |
| BedroomsAboveGround | 2 |
| BedroomsBelowGround | 2 |
| BedroomsTotal | 4 |
| ArchitecturalStyle | Bungalow |
| FireplacePresent | Yes |
| FoundationType | Slab |
| HeatingFuel | Propane |
| HeatingType | Other |
| StoriesTotal | 1 |
| Type | House |
Parking
| Attached Garage |
Land
| AccessType | Year-round Access, Public Docking |
| Acreage | Yes |
| Sewer | Septic System |
| SizeDepth | 464 Ft ,6 In |
| SizeFrontage | 200 Ft |
| SizeIrregular | 200 X 464.52 Ft |
| SizeTotalText | 200 X 464.52 Ft|2 - 4.99 Acres |
| ZoningDescription | Ec/rr |
Rooms
| Level | Type | Length | Width | Dimensions |
|---|---|---|---|---|
| Second Level | Bedroom | 3.29 m | 3.18 m | 3.29 m x 3.18 m |
| Second Level | Laundry Room | 1.82 m | 3.49 m | 1.82 m x 3.49 m |
| Second Level | Kitchen | 1.93 m | 6.35 m | 1.93 m x 6.35 m |
| Second Level | Dining Room | 3.29 m | 3.38 m | 3.29 m x 3.38 m |
| Second Level | Living Room | 3.39 m | 4.88 m | 3.39 m x 4.88 m |
| Second Level | Bedroom | 5.22 m | 3.17 m | 5.22 m x 3.17 m |
| Main Level | Kitchen | 2.75 m | 2.68 m | 2.75 m x 2.68 m |
| Main Level | Dining Room | 4.31 m | 3.8 m | 4.31 m x 3.8 m |
| Main Level | Living Room | 4.61 m | 4.13 m | 4.61 m x 4.13 m |
| Main Level | Bedroom | 4.42 m | 4.48 m | 4.42 m x 4.48 m |
| Main Level | Bedroom | 2.54 m | 3.32 m | 2.54 m x 3.32 m |
| Main Level | Den | 2.36 m | 3.3 m | 2.36 m x 3.3 m |
Utilities
| Cable | Available |
| Wireless | Available |
| Electricity Connected | Connected |
| DSL* | Available |
https://www.realtor.ca/real-estate/27491655/75-77-woodlawn-drive-trent-hills-hastings-hastings
Interested?
Contact us for more information
Greg Ball
Broker
Julia Ball
Salesperson










































