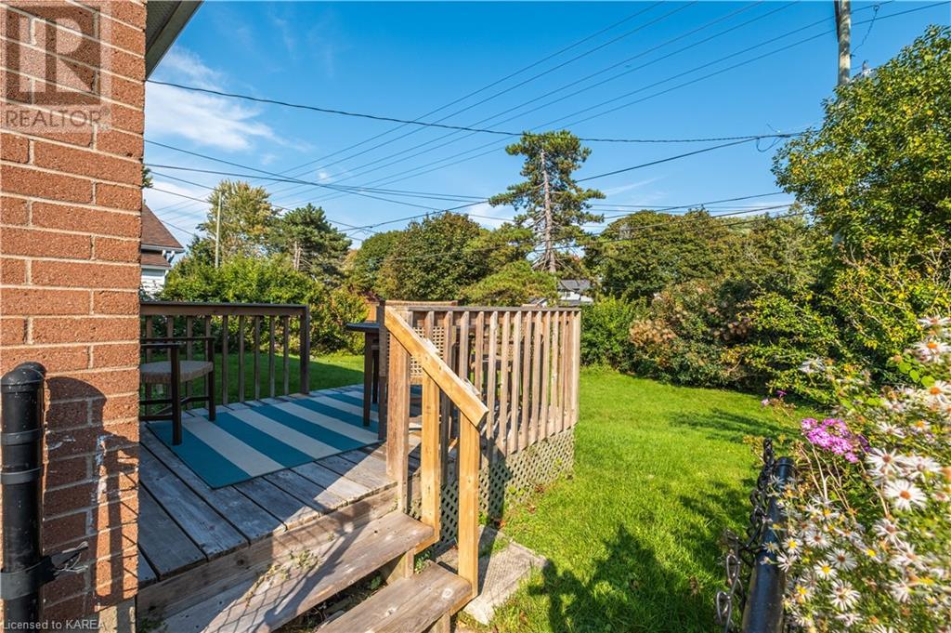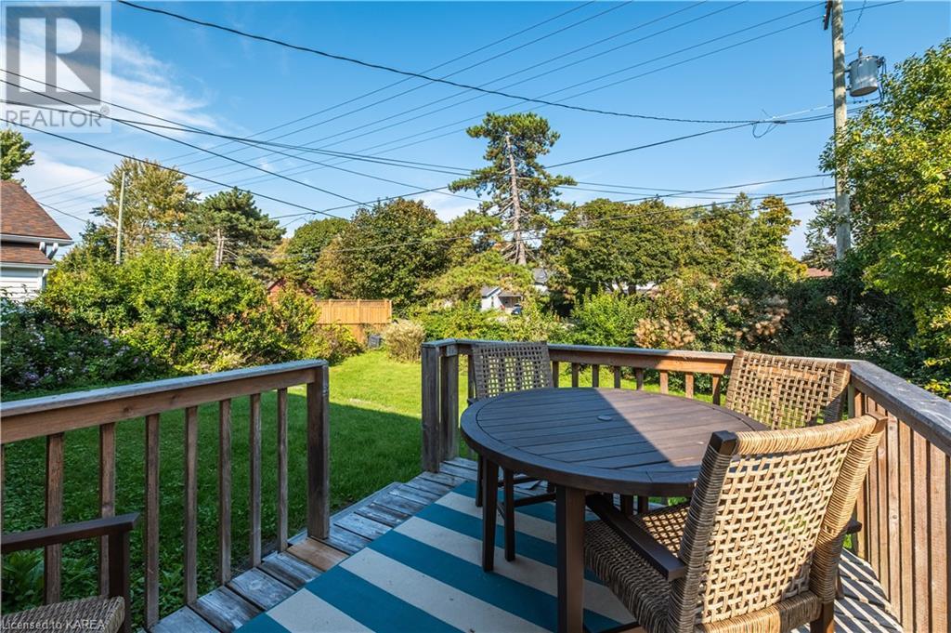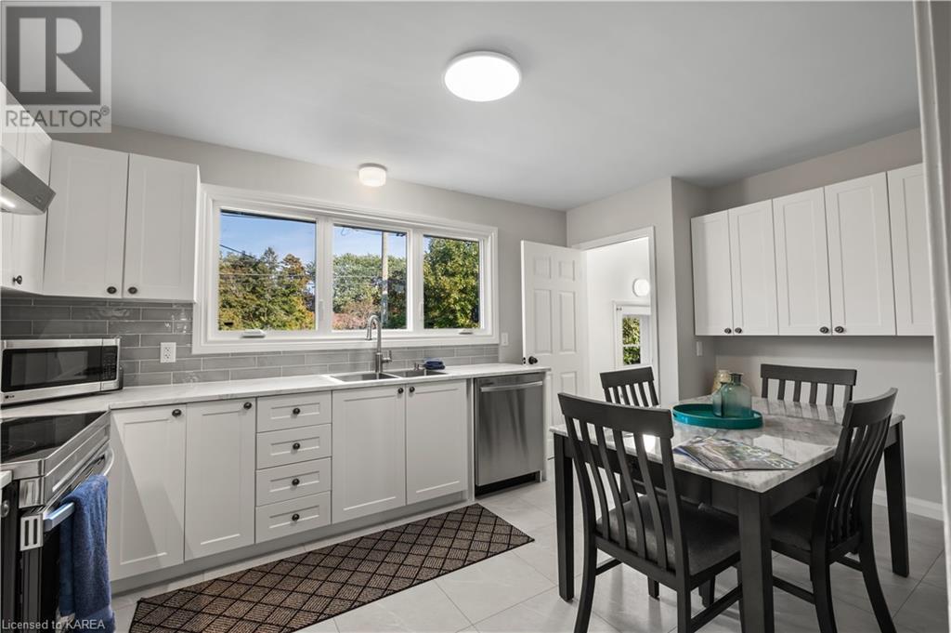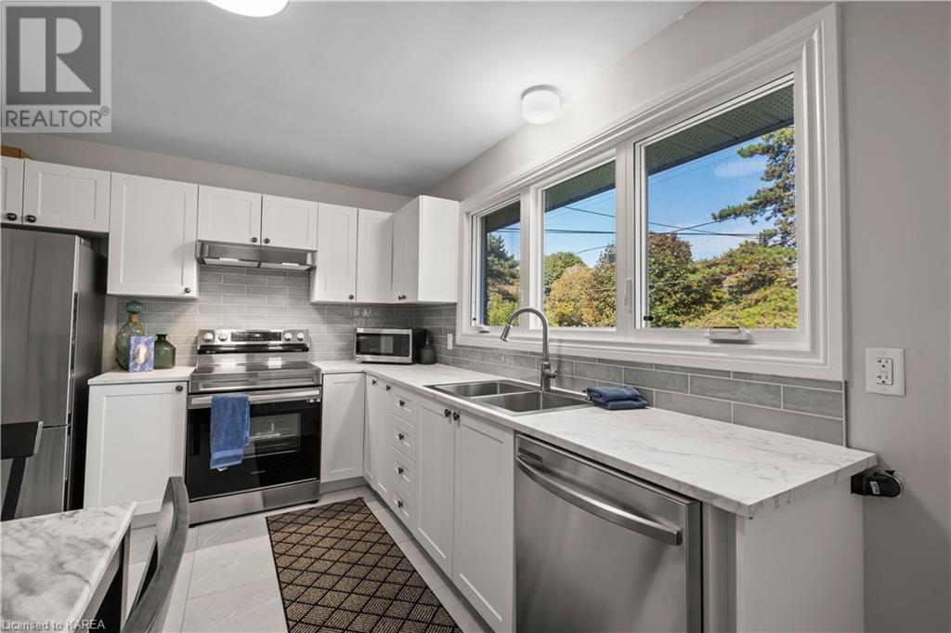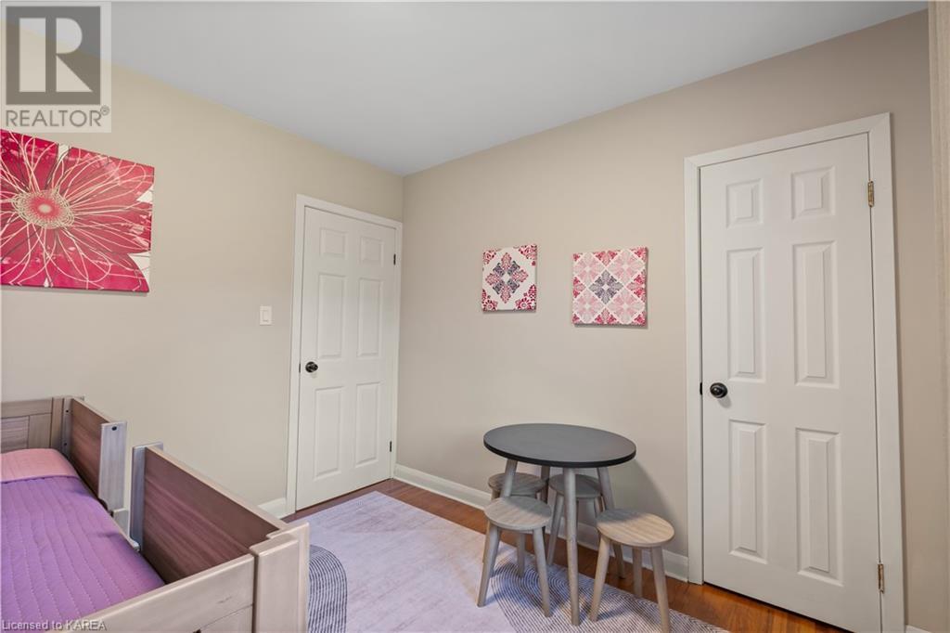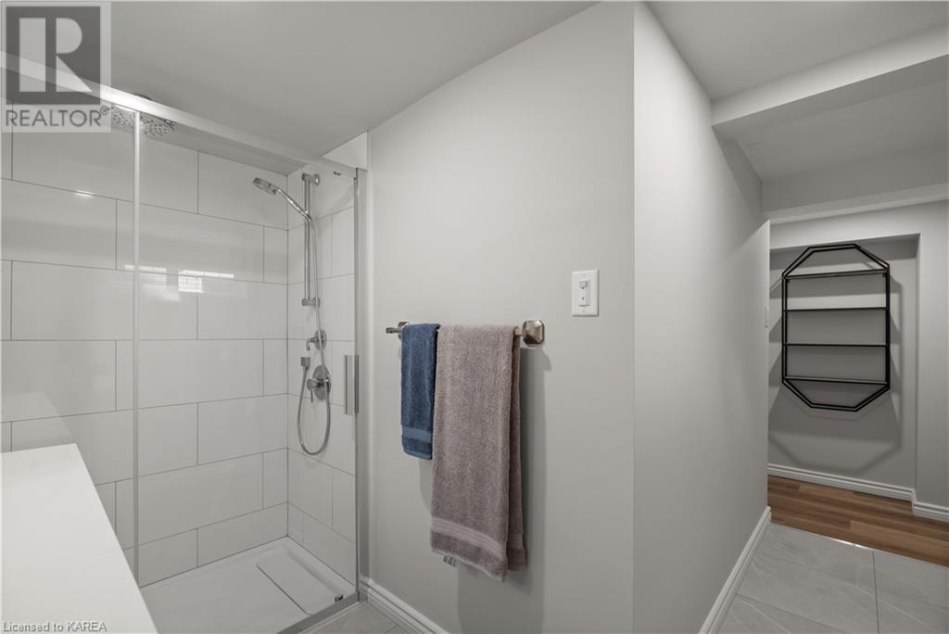47 Mackenzie Crescent Kingston, Ontario K7M 2S2
$769,900
This beautifully renovated all-brick bungalow located in very sought after Polson Park, ideal for families or investors. Located at 47 Mackenzie Crescent, the home features 7 spacious bedrooms, 2 full kitchens, 2.5 bathrooms, a large backyard and a separate rear entrance, making it the prefect for multigenerational living or rental opportunities. Recently updated in 2023, the renovations include new floors, two new kitchens on both levels with stainless steel appliances, a new electric fireplace on the main floor, a 200-amp breaker panel, a new bathroom on the lower level, in suite laundry, a freshly paved driveway and a full interior repaint. The home is conveniently located near Polson Park elementary, McCullough Park, LCVI high school and a short walk to St. Lawrence College. Nearby amenities include the Kingston family YMCA, Loblaws, Shoppers Drug Mart and easy access to the 401. (id:28587)
Property Details
| MLS® Number | 40656901 |
| Property Type | Single Family |
| AmenitiesNearBy | Hospital, Public Transit, Schools, Shopping |
| CommunicationType | High Speed Internet |
| CommunityFeatures | Quiet Area, Community Centre, School Bus |
| EquipmentType | Water Heater |
| Features | In-law Suite |
| ParkingSpaceTotal | 4 |
| RentalEquipmentType | Water Heater |
| Structure | Porch |
Building
| BathroomTotal | 2 |
| BedroomsAboveGround | 4 |
| BedroomsBelowGround | 1 |
| BedroomsTotal | 5 |
| Appliances | Dishwasher, Dryer, Refrigerator, Stove, Washer, Hood Fan |
| ArchitecturalStyle | Bungalow |
| BasementDevelopment | Finished |
| BasementType | Full (finished) |
| ConstructionStyleAttachment | Detached |
| CoolingType | Central Air Conditioning |
| ExteriorFinish | Brick |
| HalfBathTotal | 1 |
| HeatingType | Forced Air |
| StoriesTotal | 1 |
| SizeInterior | 2313 Sqft |
| Type | House |
| UtilityWater | Municipal Water |
Land
| Acreage | No |
| LandAmenities | Hospital, Public Transit, Schools, Shopping |
| Sewer | Municipal Sewage System |
| SizeDepth | 110 Ft |
| SizeFrontage | 60 Ft |
| SizeTotalText | Under 1/2 Acre |
| ZoningDescription | Ur8 |
Rooms
| Level | Type | Length | Width | Dimensions |
|---|---|---|---|---|
| Lower Level | Bedroom | 11'4'' x 12'3'' | ||
| Lower Level | Living Room | 20'1'' x 14'8'' | ||
| Lower Level | Kitchen | 11'10'' x 11'7'' | ||
| Main Level | Full Bathroom | 4'1'' x 4'1'' | ||
| Main Level | 4pc Bathroom | 5'1'' x 6'7'' | ||
| Main Level | Bedroom | 10'1'' x 9'10'' | ||
| Main Level | Bedroom | 10'10'' x 9'10'' | ||
| Main Level | Primary Bedroom | 16'7'' x 12'7'' | ||
| Main Level | Bedroom | 16'7'' x 9'7'' | ||
| Main Level | Breakfast | 5'1'' x 8'3'' | ||
| Main Level | Kitchen | 10'0'' x 15'8'' | ||
| Main Level | Living Room | 15'6'' x 19'5'' |
Utilities
| Electricity | Available |
| Natural Gas | Available |
https://www.realtor.ca/real-estate/27493374/47-mackenzie-crescent-kingston
Interested?
Contact us for more information
Billy Peach
Broker
110-623 Fortune Cres
Kingston, Ontario K7P 0L5





