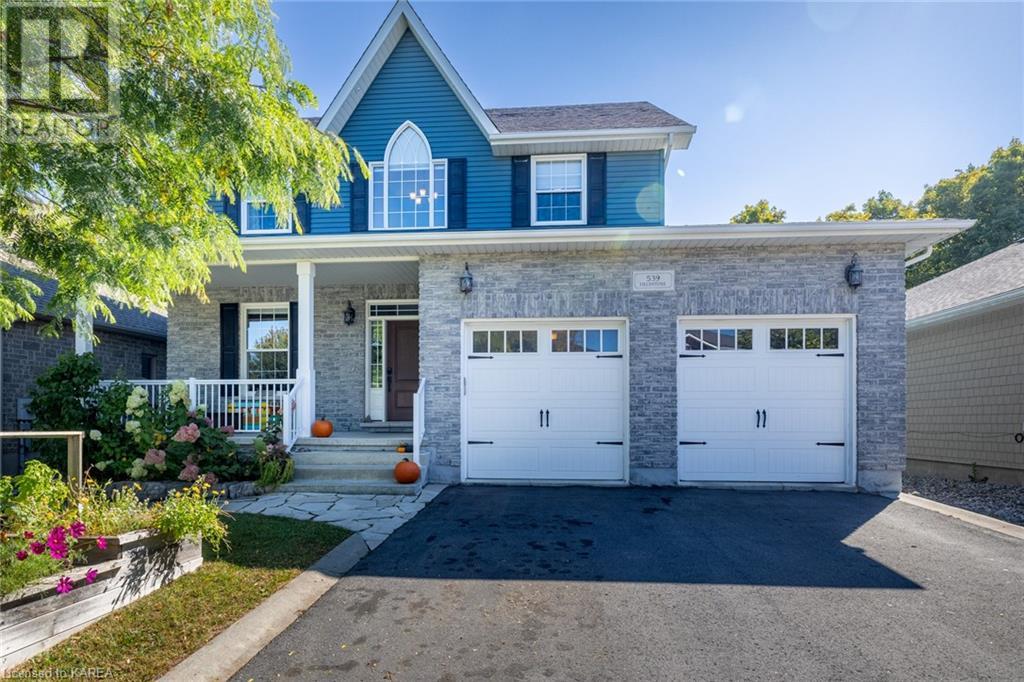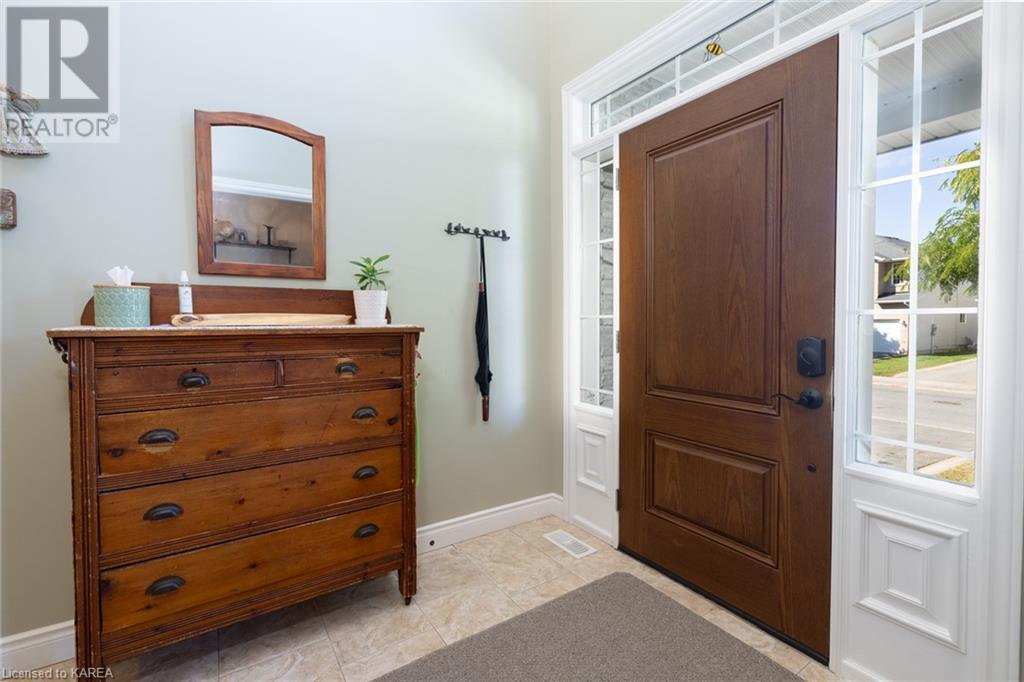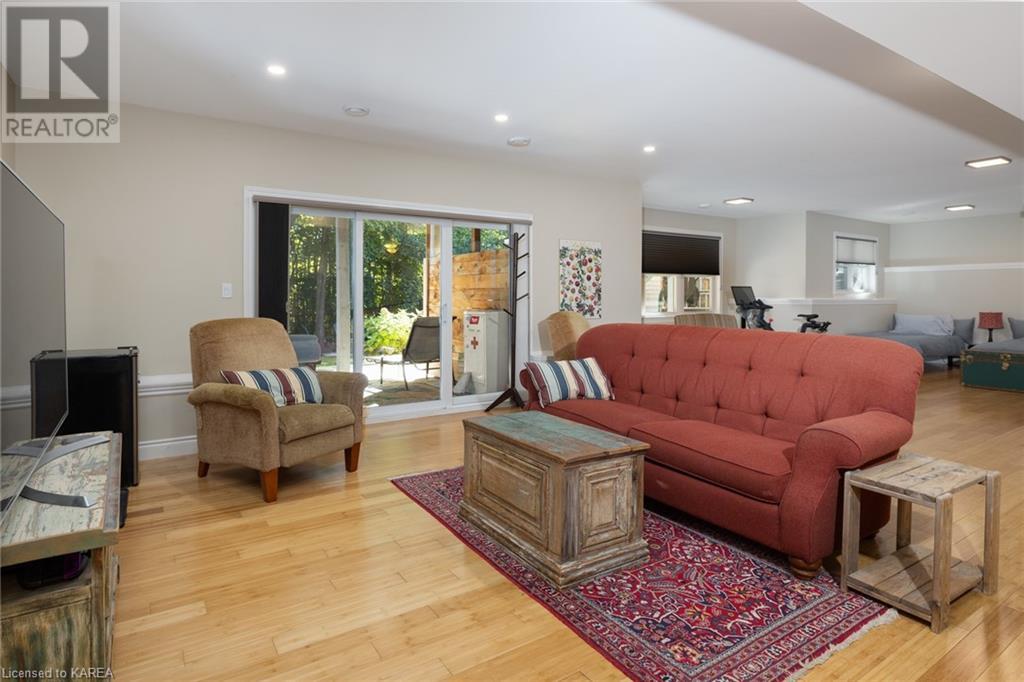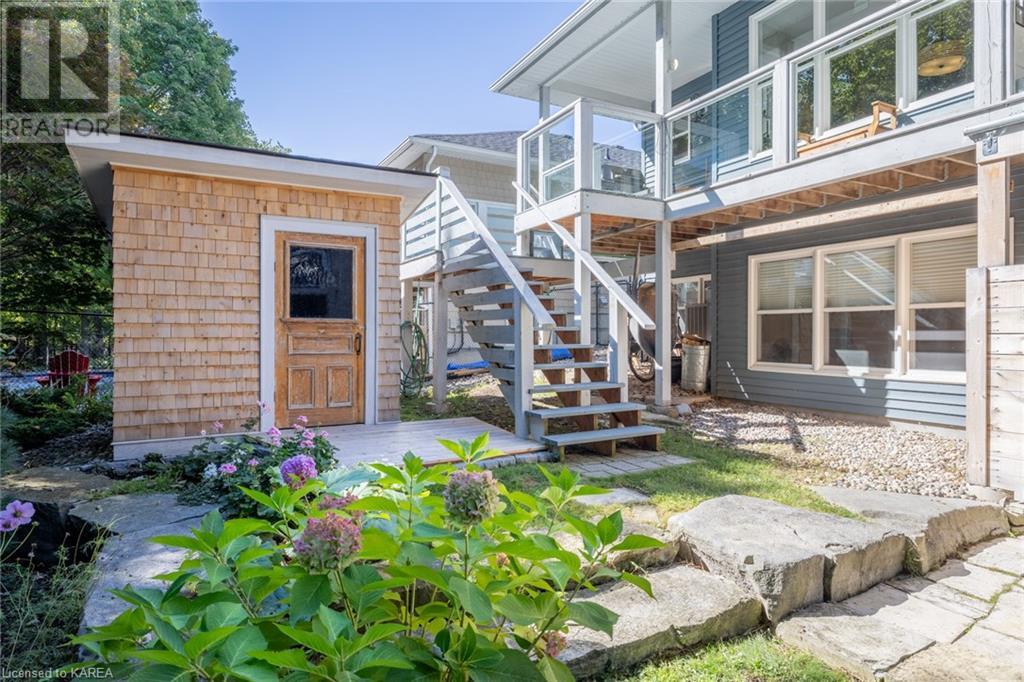539 Fieldstone Drive Kingston, Ontario K7K 0B7
$1,195,000
This is not just a house but a HOME. Walking in feels like snuggling into your favorite sweater. Backing onto conservation area & the community path yet separated for privacy by an enchanted forest of mature trees. Giving off farmhouse vibes, this 3+1 bedroom, 3.5 bathroom home provides over 3400sq ft. of living space. Be welcomed by a charming front porch & into the 2 story entrance. You will find an impressive office/library with French doors & built in bookcase. The main floor is an open concept stunning kitchen/dining room & living room that is surrounded by windows & natural light. There's also a walk in pantry, powder room, large mudroom, gas fireplace w/custom mantle & deck to the rear yard. Imagine morning coffee or afternoon naps in the cozy screened in porch with built in daybed facing the forest. Up the hardwood stairs the spacious primary suite has a view of the trees, walk-in closet and lovely ensuite bath with double sinks, separate bath tub & shower. There are 2 more bedrooms, a 3 pc bathroom and upper level laundry. The lower level features a huge rec room with bamboo floors, bedroom & bathroom & handy walk-out to the rear yard. Surround by trees and natural stone landscaping, the fenced yard is the perfect place for cozy visits with friends. This property also features a 2 car garage (with one side currently being used as a shop), central air & central vac. Close to schools, CFB Kingston, RMC, Queens U, hospitals & easy access to downtown & the 401. (id:28587)
Property Details
| MLS® Number | 40655850 |
| Property Type | Single Family |
| AmenitiesNearBy | Park, Playground, Schools, Shopping |
| CommunicationType | High Speed Internet |
| EquipmentType | Water Heater |
| Features | Backs On Greenbelt, Conservation/green Belt, Paved Driveway |
| ParkingSpaceTotal | 4 |
| RentalEquipmentType | Water Heater |
| Structure | Shed, Porch |
Building
| BathroomTotal | 4 |
| BedroomsAboveGround | 3 |
| BedroomsBelowGround | 1 |
| BedroomsTotal | 4 |
| Appliances | Central Vacuum, Dishwasher, Dryer, Refrigerator, Washer, Microwave Built-in, Garage Door Opener |
| ArchitecturalStyle | 2 Level |
| BasementDevelopment | Finished |
| BasementType | Full (finished) |
| ConstructedDate | 2010 |
| ConstructionStyleAttachment | Detached |
| CoolingType | Central Air Conditioning |
| ExteriorFinish | Brick, Vinyl Siding |
| Fixture | Ceiling Fans |
| FoundationType | Poured Concrete |
| HalfBathTotal | 2 |
| HeatingFuel | Natural Gas |
| HeatingType | Forced Air |
| StoriesTotal | 2 |
| SizeInterior | 3459 Sqft |
| Type | House |
| UtilityWater | Municipal Water |
Parking
| Attached Garage |
Land
| AccessType | Road Access |
| Acreage | No |
| LandAmenities | Park, Playground, Schools, Shopping |
| LandscapeFeatures | Landscaped |
| Sewer | Municipal Sewage System |
| SizeDepth | 115 Ft |
| SizeFrontage | 53 Ft |
| SizeTotalText | Under 1/2 Acre |
| ZoningDescription | R4-5, Os |
Rooms
| Level | Type | Length | Width | Dimensions |
|---|---|---|---|---|
| Second Level | 3pc Bathroom | 8'11'' x 5'1'' | ||
| Second Level | Bedroom | 12'9'' x 11'11'' | ||
| Second Level | Bedroom | 13'8'' x 11'10'' | ||
| Second Level | Primary Bedroom | 12'8'' x 8'11'' | ||
| Basement | Utility Room | 16'3'' x 11'7'' | ||
| Basement | 3pc Bathroom | 8'1'' x 5'9'' | ||
| Basement | Bedroom | 12'9'' x 11'3'' | ||
| Basement | Recreation Room | 39'6'' x 21'6'' | ||
| Main Level | 2pc Bathroom | 4'11'' x 4'10'' | ||
| Main Level | Mud Room | 11'7'' x 9'4'' | ||
| Main Level | 2pc Bathroom | 4'11'' x 4'10'' | ||
| Main Level | Office | 12'9'' x 11'11'' | ||
| Main Level | Kitchen | 30'11'' x 25'6'' |
Utilities
| Cable | Available |
| Natural Gas | Available |
https://www.realtor.ca/real-estate/27487099/539-fieldstone-drive-kingston
Interested?
Contact us for more information
Scott Blair
Salesperson
80 Queen St
Kingston, Ontario K7K 6W7




















































