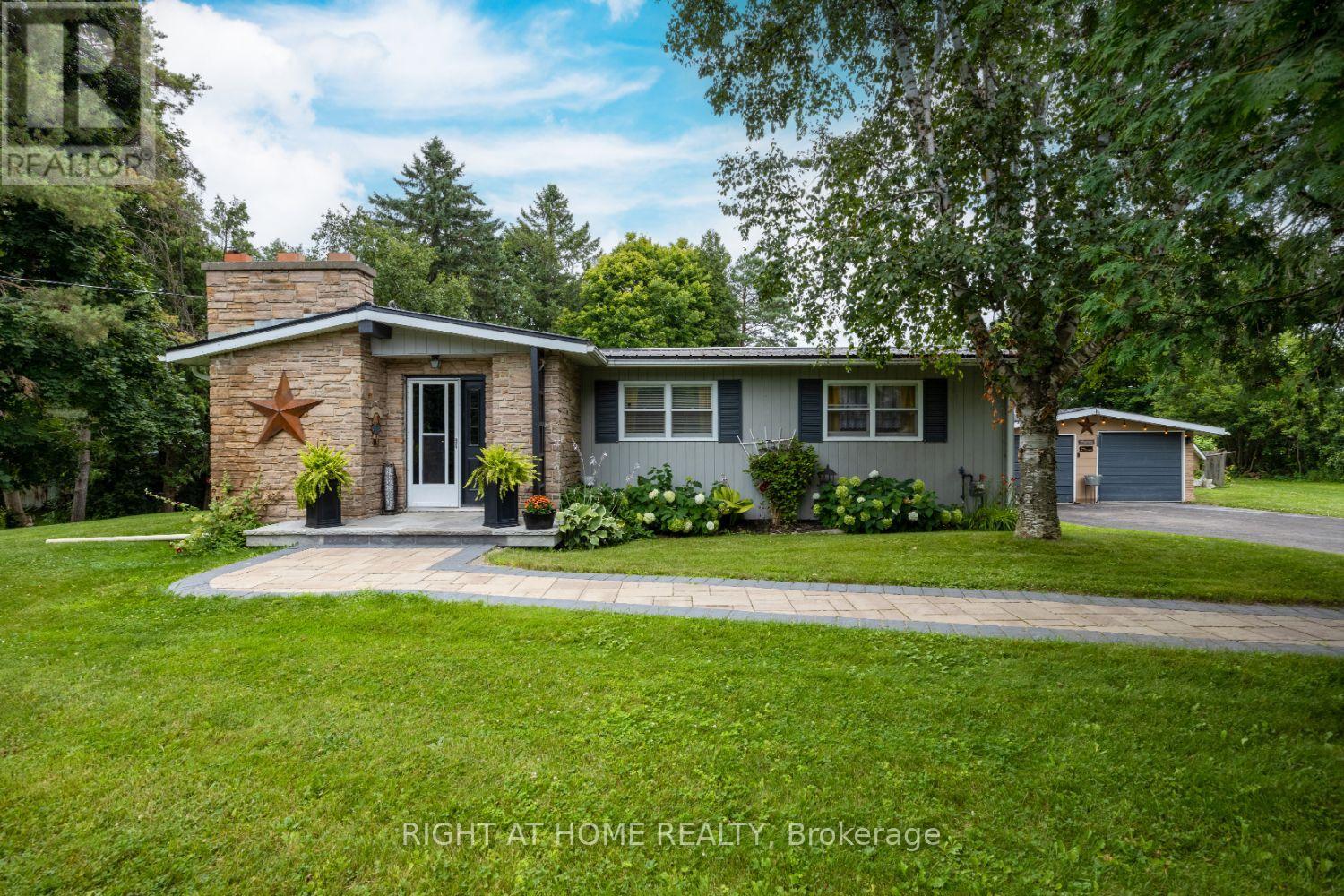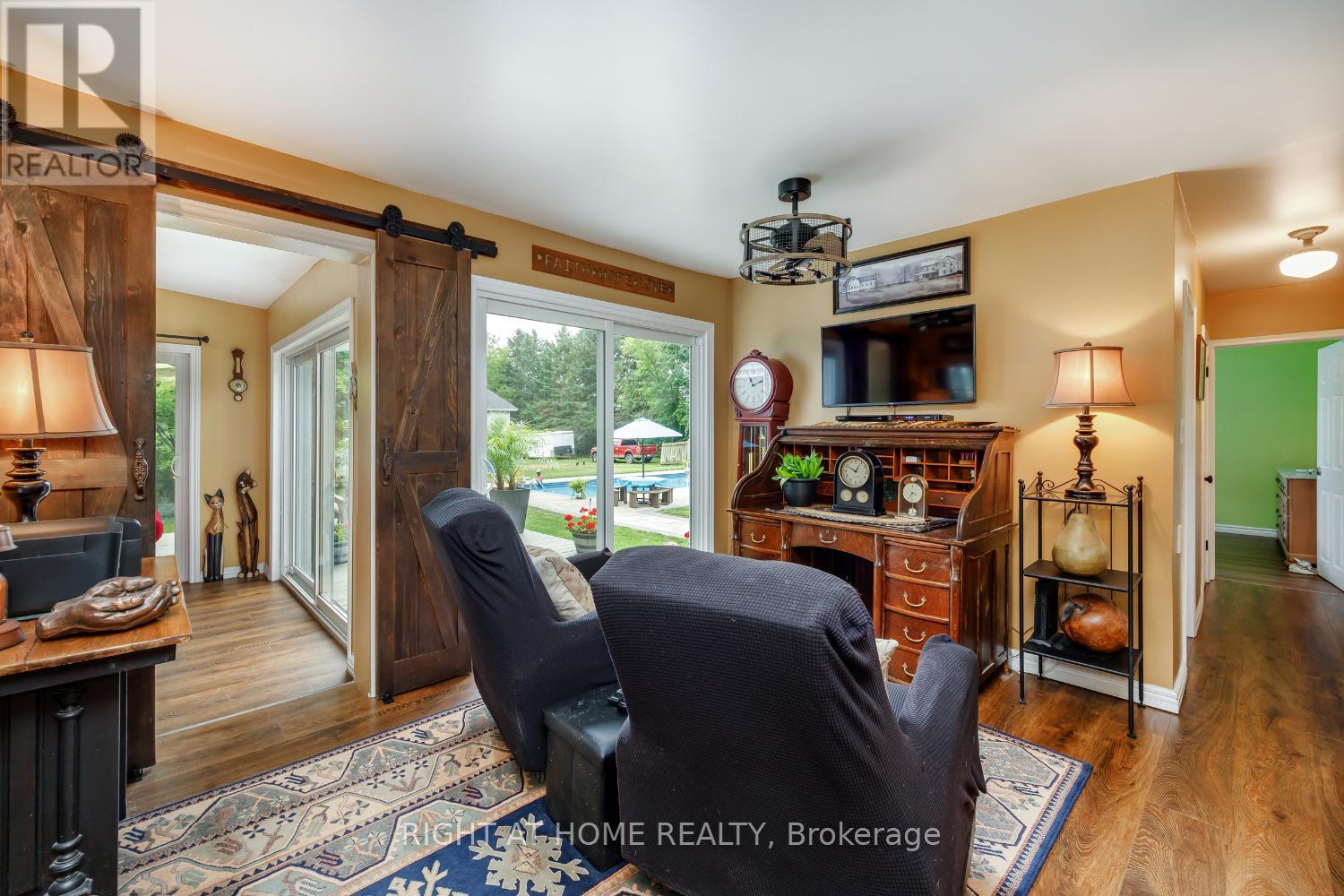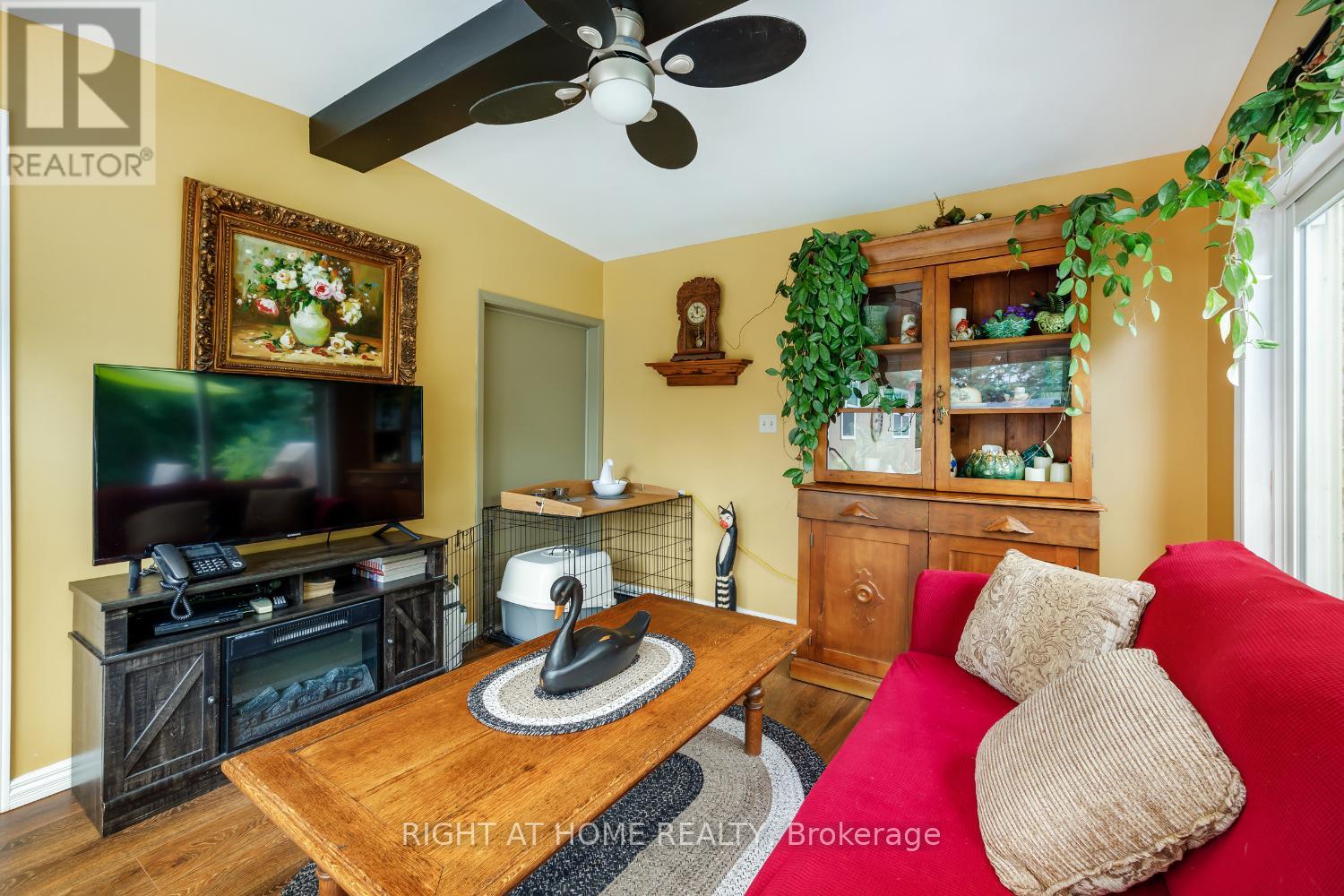3 Bedroom
2 Bathroom
Bungalow
Fireplace
Inground Pool
Central Air Conditioning
Forced Air
Acreage
$1,599,000
Welcome to your own private oasis! Nestled on a sprawling 3.13 acre lot, this charming 3 bed, 2 bath bungalow offers the perfect blend of serene country living and a warm inviting space that is perfect for families and friends gathering together or quiet evenings at home. This property boast a detached two car garage, spacious 24x30 workshop, for hobbyists or a home business. Shoreline residential in addition of its C5 zoning offering you a unique opportunity for a home buiness where you live! NE back corner has a small area of EP. Inground pool ideal for cooling off on a hot summer day and BBQ's. Close to the trails and Lake for all year around fun. This remarkable property also incluses 3 more outbuildings, an old log cabin, barn and driveshed providing endless potential. Located minutes from the historical downtown Port Perry, you will enjoy the best of both worlds in this waterfront community, only steps to lake Scugog. Explore the attached zoning suggestions for exciting oportunities and possibilities. **** EXTRAS **** Shoreline Residential with added C-5 zoning see attached. Bell Canada Easement NW corner of property. (id:28587)
Property Details
|
MLS® Number
|
E9374971 |
|
Property Type
|
Single Family |
|
Community Name
|
Rural Scugog |
|
AmenitiesNearBy
|
Marina, Park, Place Of Worship, Hospital |
|
CommunityFeatures
|
School Bus |
|
ParkingSpaceTotal
|
12 |
|
PoolType
|
Inground Pool |
|
Structure
|
Barn, Workshop |
Building
|
BathroomTotal
|
2 |
|
BedroomsAboveGround
|
3 |
|
BedroomsTotal
|
3 |
|
Amenities
|
Fireplace(s) |
|
Appliances
|
Water Heater, Water Treatment, Dishwasher, Dryer, Refrigerator, Stove, Washer |
|
ArchitecturalStyle
|
Bungalow |
|
BasementFeatures
|
Walk-up |
|
BasementType
|
Full |
|
ConstructionStyleAttachment
|
Detached |
|
CoolingType
|
Central Air Conditioning |
|
ExteriorFinish
|
Wood, Brick |
|
FireplacePresent
|
Yes |
|
FireplaceTotal
|
1 |
|
FoundationType
|
Block |
|
HalfBathTotal
|
1 |
|
HeatingFuel
|
Natural Gas |
|
HeatingType
|
Forced Air |
|
StoriesTotal
|
1 |
|
Type
|
House |
Parking
Land
|
AccessType
|
Year-round Access |
|
Acreage
|
Yes |
|
LandAmenities
|
Marina, Park, Place Of Worship, Hospital |
|
Sewer
|
Septic System |
|
SizeDepth
|
325 Ft |
|
SizeFrontage
|
420 Ft ,6 In |
|
SizeIrregular
|
420.5 X 325 Ft ; 3.13 Acres |
|
SizeTotalText
|
420.5 X 325 Ft ; 3.13 Acres|2 - 4.99 Acres |
|
SurfaceWater
|
Lake/pond |
|
ZoningDescription
|
Shorelineres/c-5 Small Area Ep N/e Cor |
Rooms
| Level |
Type |
Length |
Width |
Dimensions |
|
Basement |
Laundry Room |
3.277 m |
3.701 m |
3.277 m x 3.701 m |
|
Basement |
Recreational, Games Room |
6.817 m |
9.467 m |
6.817 m x 9.467 m |
|
Basement |
Laundry Room |
3.223 m |
3.615 m |
3.223 m x 3.615 m |
|
Main Level |
Kitchen |
5.65 m |
2.1916 m |
5.65 m x 2.1916 m |
|
Main Level |
Sitting Room |
2.55 m |
3.705 m |
2.55 m x 3.705 m |
|
Main Level |
Dining Room |
5.019 m |
1.874 m |
5.019 m x 1.874 m |
|
Main Level |
Foyer |
1.289 m |
2.035 m |
1.289 m x 2.035 m |
|
Main Level |
Primary Bedroom |
3.481 m |
4.114 m |
3.481 m x 4.114 m |
|
Main Level |
Bedroom 2 |
3.465 m |
2.607 m |
3.465 m x 2.607 m |
|
Main Level |
Bedroom 3 |
3.461 m |
2.984 m |
3.461 m x 2.984 m |
Utilities
|
DSL*
|
Available |
|
Natural Gas Available
|
Available |
https://www.realtor.ca/real-estate/27484887/141-platten-boulevard-scugog-rural-scugog










































