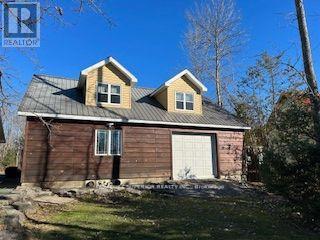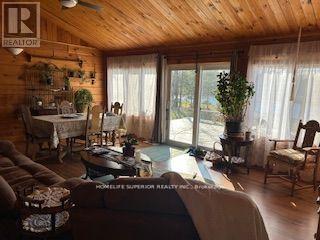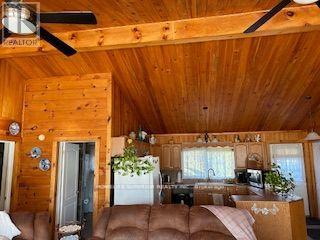38 Fidlar Court W Marmora And Lake, Ontario K0K 2M0
$699,900
Escape to your own private Cottage/Home with just over 100' picturesque Waterfront. This 1300 approx. Sq ft 3 Bedroom 4 Season bungalow is nestled on a big lot directly on Beaver Creek. With 0.46 of an acre to run around on, the possibilities are endless. The triple car garage/workshop is approx. 1700Sq ft. and includes a loft with dormers. 60 Amp separate garage panel, 2 single doors and a double garage door as well as 2 main doors. Lots of room to store all your toys! (id:28587)
Property Details
| MLS® Number | X9375291 |
| Property Type | Single Family |
| AmenitiesNearBy | Place Of Worship |
| CommunityFeatures | School Bus |
| ParkingSpaceTotal | 6 |
| Structure | Workshop |
| ViewType | Direct Water View |
| WaterFrontType | Waterfront |
Building
| BathroomTotal | 2 |
| BedroomsAboveGround | 3 |
| BedroomsTotal | 3 |
| Appliances | Dryer, Refrigerator, Stove, Washer |
| ArchitecturalStyle | Bungalow |
| ConstructionStyleAttachment | Detached |
| ExteriorFinish | Brick, Vinyl Siding |
| FoundationType | Concrete |
| HeatingFuel | Electric |
| HeatingType | Radiant Heat |
| StoriesTotal | 1 |
| Type | House |
Parking
| Detached Garage |
Land
| AccessType | Private Docking |
| Acreage | No |
| LandAmenities | Place Of Worship |
| Sewer | Septic System |
| SizeFrontage | 119.83 M |
| SizeIrregular | 119.83 X 193.22 Acre |
| SizeTotalText | 119.83 X 193.22 Acre|under 1/2 Acre |
| SurfaceWater | River/stream |
| ZoningDescription | Ru |
Rooms
| Level | Type | Length | Width | Dimensions |
|---|---|---|---|---|
| Main Level | Kitchen | 3.66 m | 3.04 m | 3.66 m x 3.04 m |
| Main Level | Great Room | 6.7 m | 5.18 m | 6.7 m x 5.18 m |
| Main Level | Primary Bedroom | 3.66 m | 3.04 m | 3.66 m x 3.04 m |
| Main Level | Bedroom 2 | 3.66 m | 3.04 m | 3.66 m x 3.04 m |
https://www.realtor.ca/real-estate/27485836/38-fidlar-court-w-marmora-and-lake
Interested?
Contact us for more information
Dianne L Ray
Salesperson
Bobbie Ann Marie Radford
Salesperson


























