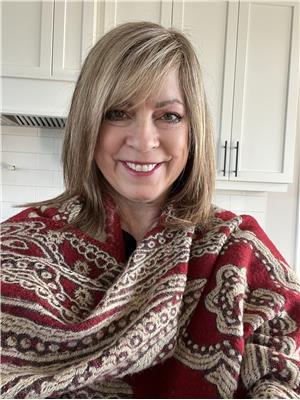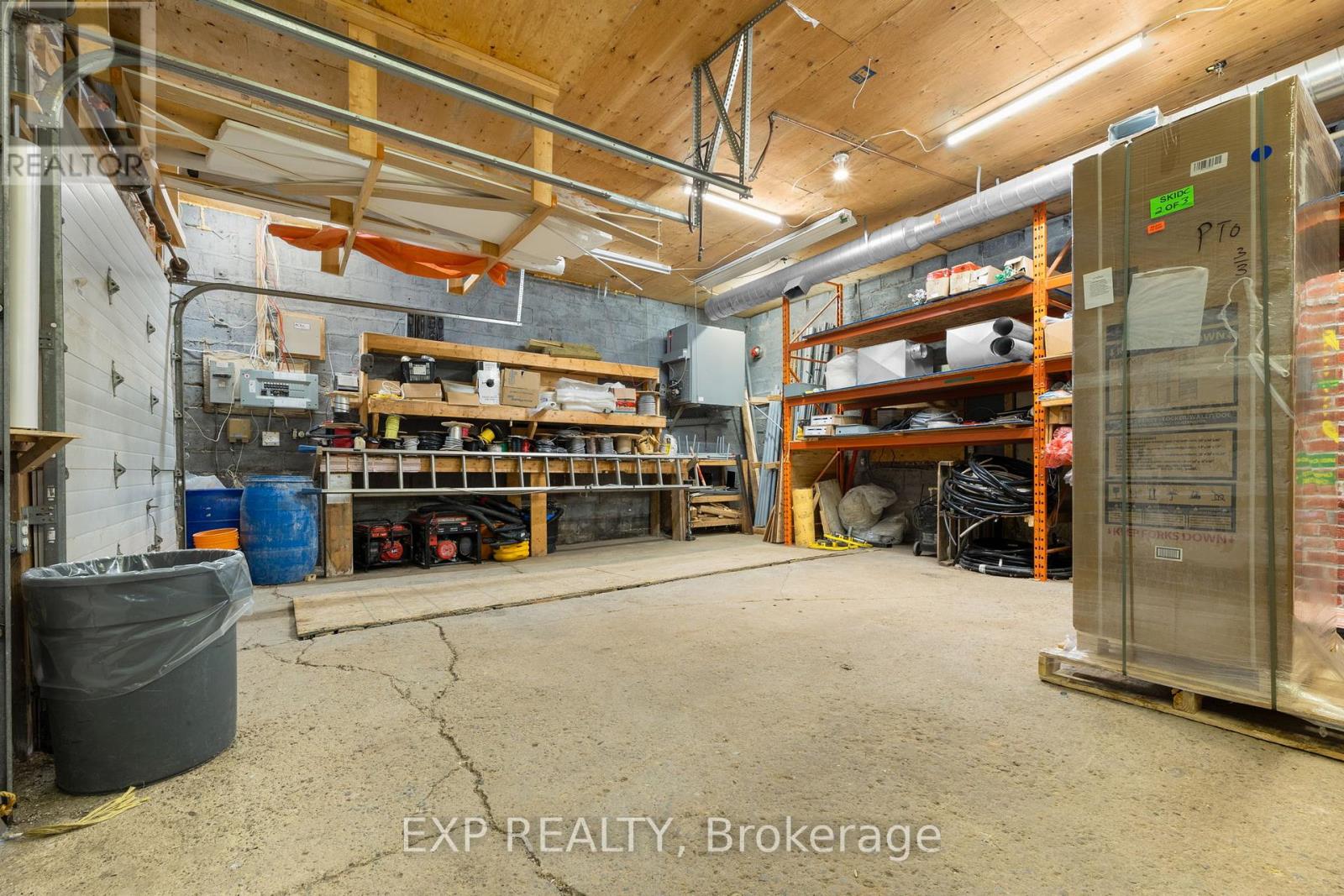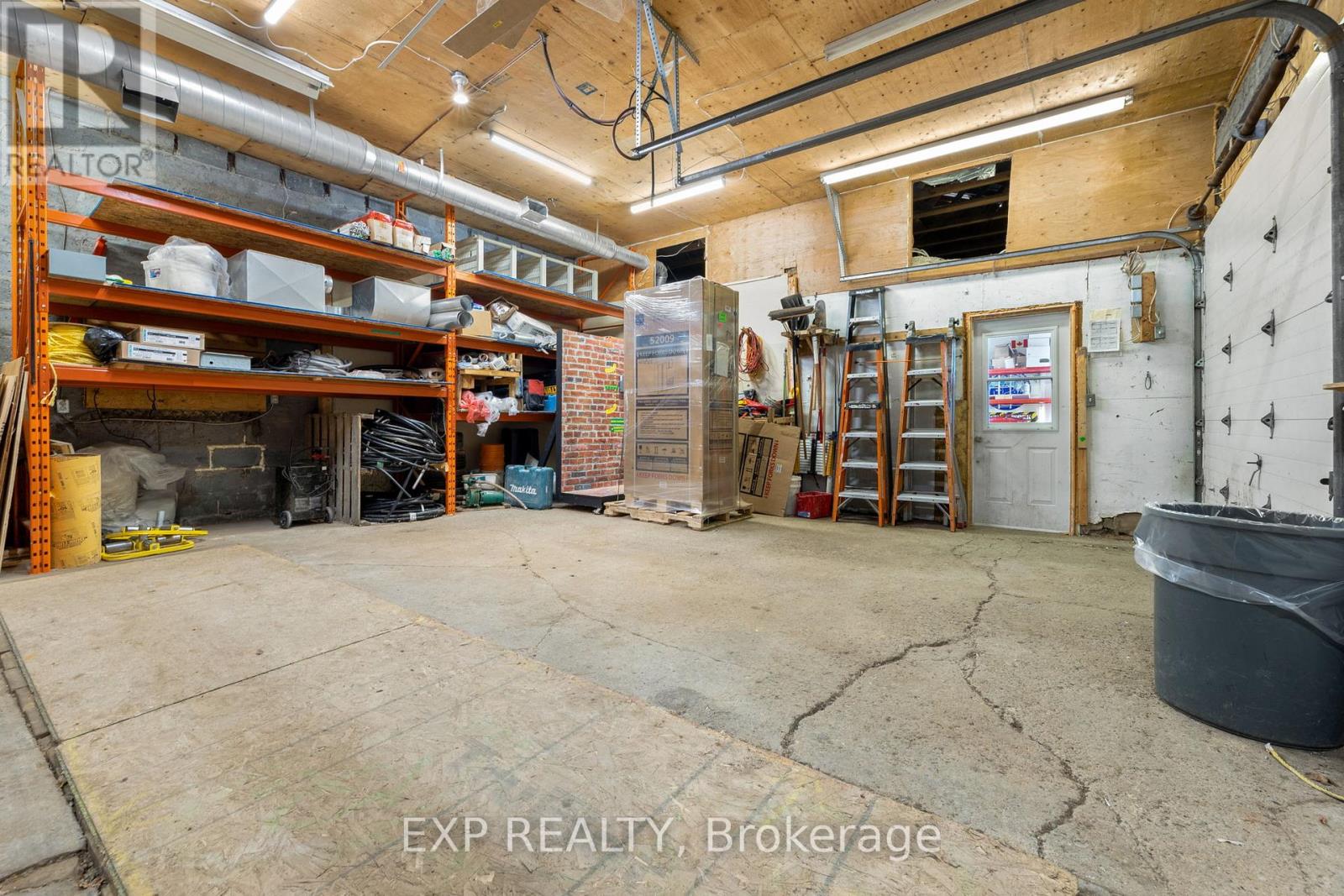174 Hwy 7a Road Kawartha Lakes, Ontario L0B 1K0
$570,000
Investment Opportunity/Build ?/Office or Service. Great location just 20 minutes East from Port Perry, Short distance to Lindsay via HWY 35 and Peterborough to the North East via HWY 115, less than an hour toToronto. Lot size almost an acre. Seller has done all the heavy lifting for property Phase 1 & 2 Environmental reports. C1- General Zoning. Great opportunity for tradesperson owner, small business office in this multi-functional concrete building with two bays plus office, washroom and storage. Mechanics Bay under 1 Bay. (id:28587)
Property Details
| MLS® Number | X11896852 |
| Property Type | Retail |
| Community Name | Rural Manvers |
| Amenities Near By | Highway |
| Farm Type | Other |
| Features | Irregular Lot Size |
| Parking Space Total | 15 |
Building
| Bathroom Total | 1 |
| Heating Type | Baseboard Heaters |
| Size Interior | 1000 Sqft |
Land
| Acreage | No |
| Land Amenities | Highway |
| Size Depth | 180 Ft ,1 In |
| Size Frontage | 220 Ft ,11 In |
| Size Irregular | 220.94 X 180.1 Ft ; 194.34 Ft X 180.10 Ft X 99.54 Ft X 181.4 |
| Size Total Text | 220.94 X 180.1 Ft ; 194.34 Ft X 180.10 Ft X 99.54 Ft X 181.4 |
| Zoning Description | C1-general |
https://www.realtor.ca/real-estate/27746528/174-hwy-7a-road-kawartha-lakes-rural-manvers
Interested?
Contact us for more information

Lisa C Follows
Broker
(888) 926-2066
www.willowsrealtygroup.com/
https//www.facebook.com/durhamrealestatecentreteam
1866 B Scugog St
Port Perry, Ontario L9L 1P9
(888) 926-2066

Keith Williams
Broker
(905) 903-9250
www.willowsrealtygroup.com/
https//www.facebook.com/durhamrealestatecentreteam
1866 B Scugog St
Port Perry, Ontario L9L 1P9
(888) 926-2066





















