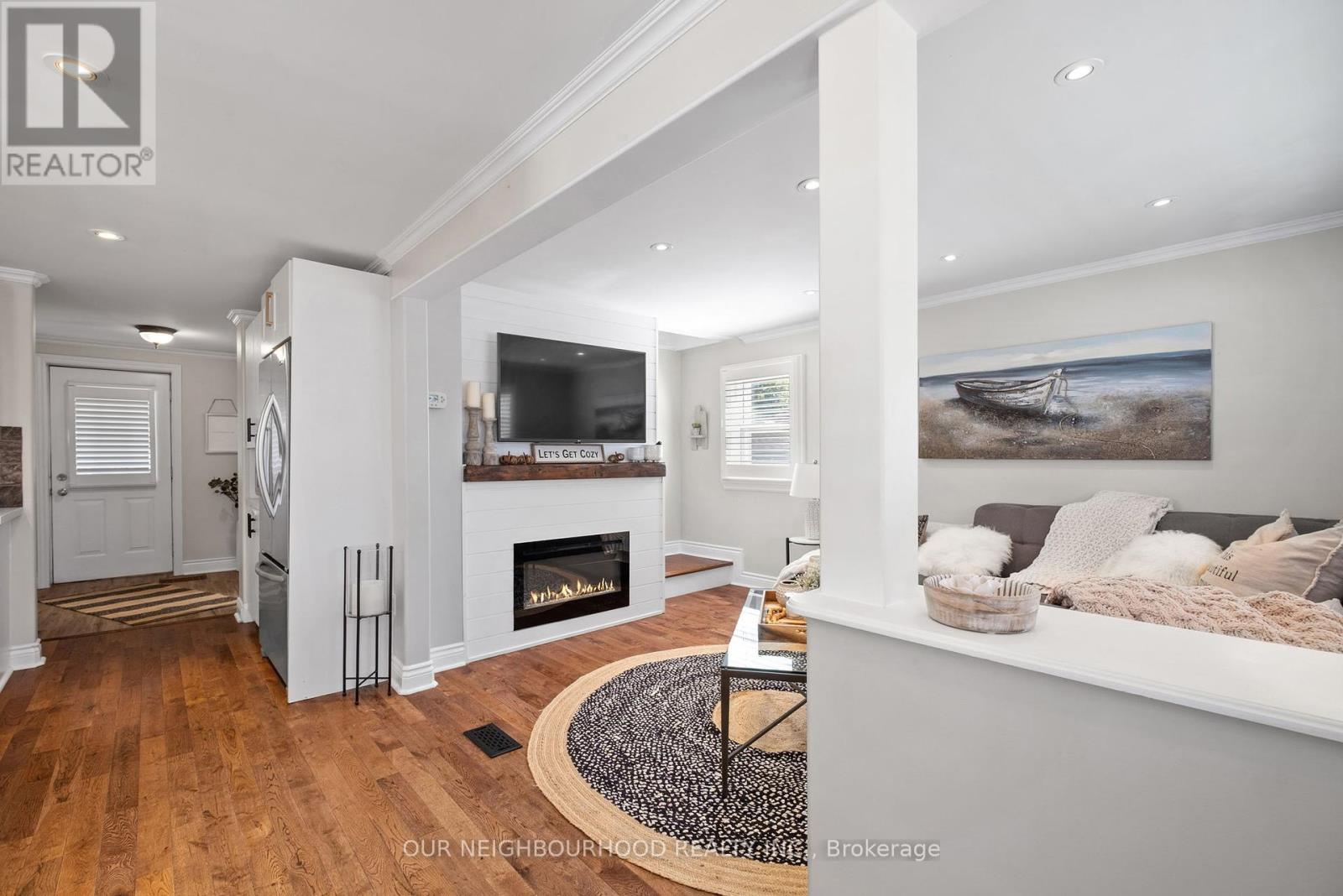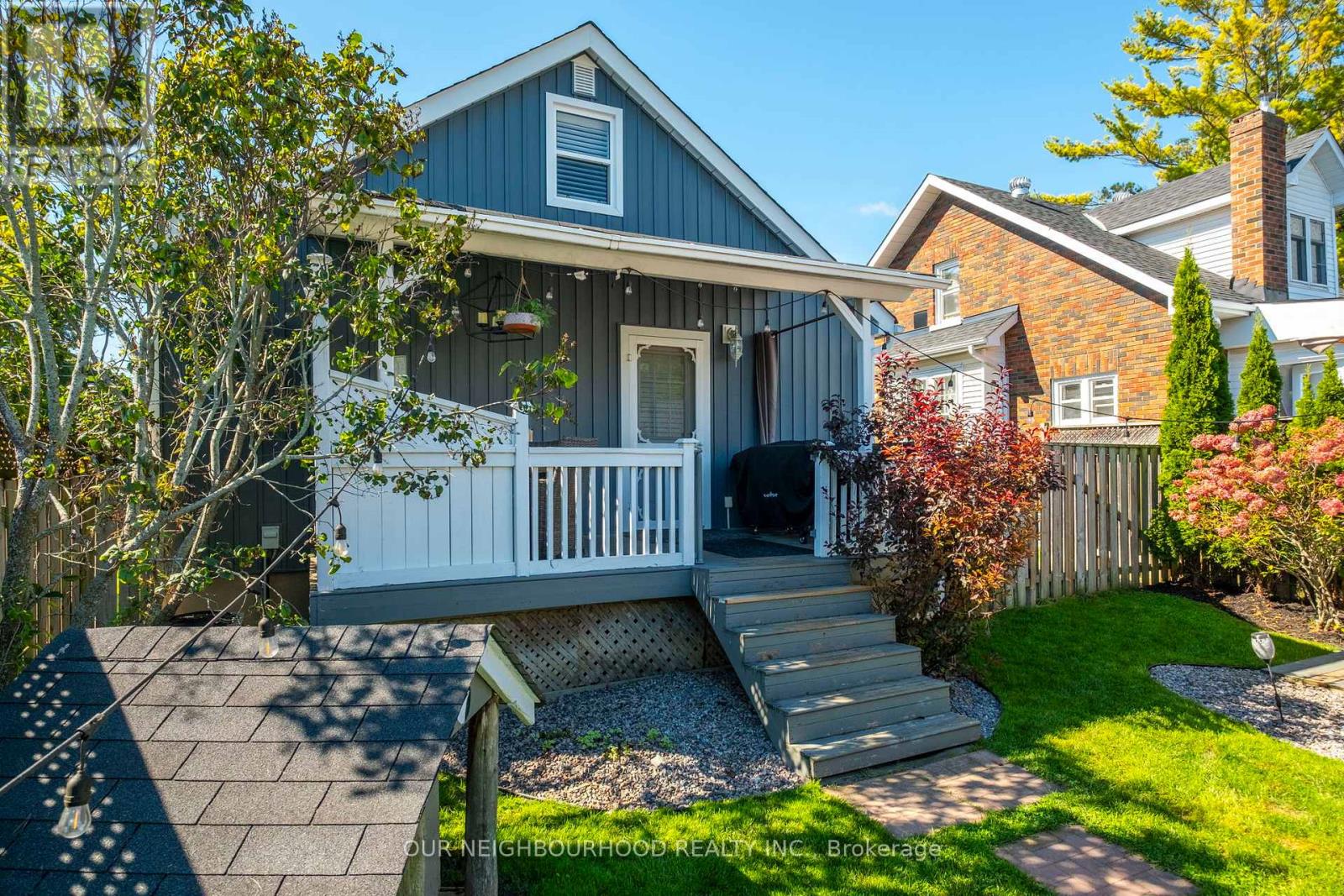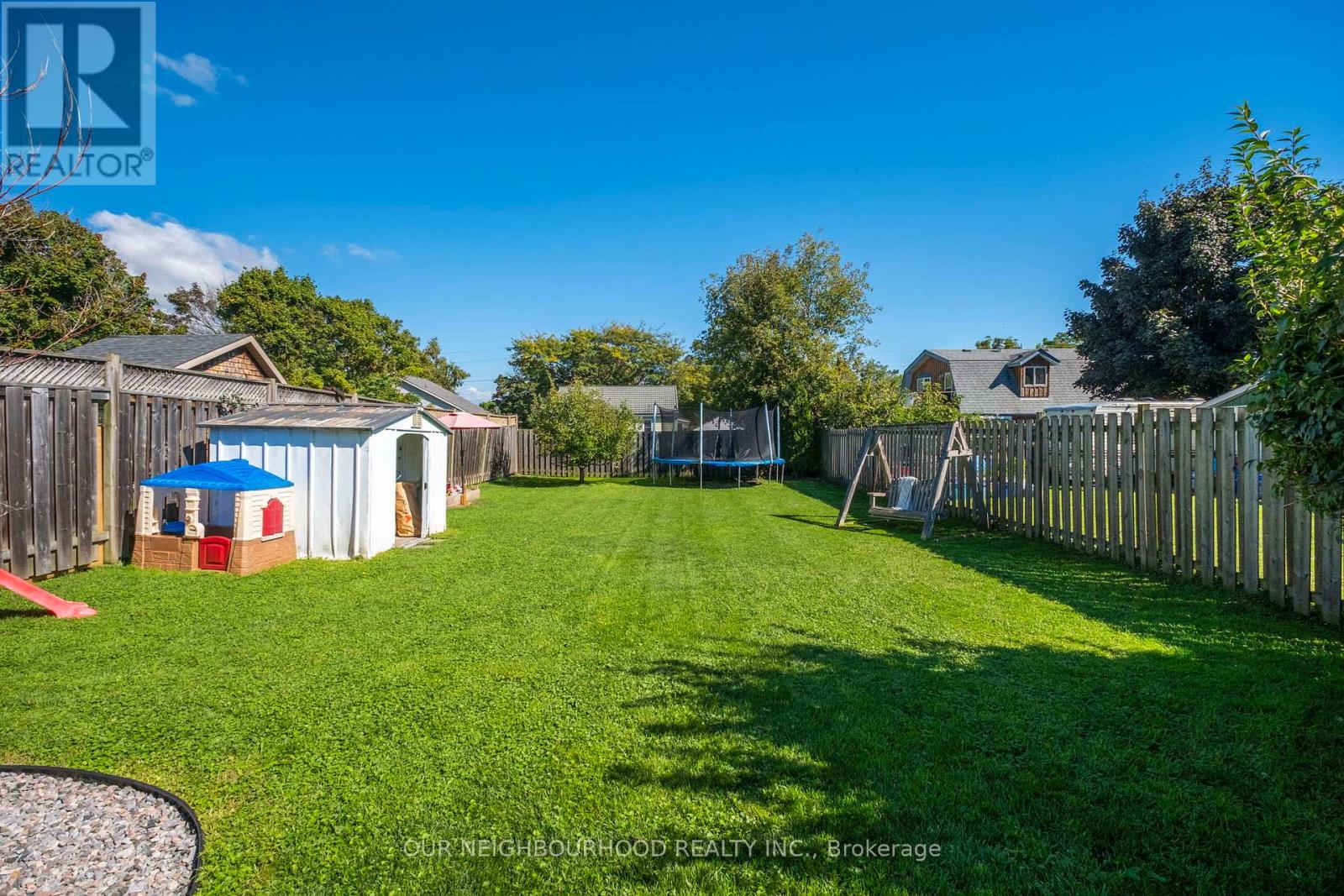77 Elgin Street Clarington (Bowmanville), Ontario L1C 3E3
$599,000
Exquisite, move in ready home with all the bells and whistles! So many upgrades!!! Quartz counters, backsplash, stainless steel appliances, pot lights, feature wall with built in fireplace, hardwood floors, California shutters, barn door, finished basement with family room, ample storage, separate side entrance & 4 Pce washroom... An entertainers dream, the expansive, private, backyard oasis features a lovely back deck, a patio, mature trees and landscaping and a tiki bar! Walking distance to historic downtown Bowmanville you will enjoy shopping, dining, parks and trails, the library, the proximity to the 401 and more. Quartz counters & Backsplash 2021, fireplace, custom barn board fixtures 2020. New Siding 2019,(12K), Newer Windows, Broadloom (2019) Pot Lights, Crown Molding, Central Air (2016) Front Door (2018) **** EXTRAS **** Master on Main Floor was used as a dining room when sellers purchased. Flexible space can be used for bedroom or dining. (id:28587)
Open House
This property has open houses!
2:00 pm
Ends at:4:00 pm
2:00 pm
Ends at:4:00 pm
Property Details
| MLS® Number | E9375856 |
| Property Type | Single Family |
| Community Name | Bowmanville |
| ParkingSpaceTotal | 3 |
Building
| BathroomTotal | 2 |
| BedroomsAboveGround | 3 |
| BedroomsTotal | 3 |
| Appliances | Dryer, Refrigerator, Stove, Washer |
| BasementDevelopment | Finished |
| BasementFeatures | Separate Entrance |
| BasementType | N/a (finished) |
| ConstructionStyleAttachment | Detached |
| CoolingType | Central Air Conditioning |
| ExteriorFinish | Vinyl Siding |
| FireplacePresent | Yes |
| FlooringType | Hardwood |
| FoundationType | Unknown |
| HeatingFuel | Natural Gas |
| HeatingType | Forced Air |
| StoriesTotal | 2 |
| Type | House |
| UtilityWater | Municipal Water |
Land
| Acreage | No |
| Sewer | Sanitary Sewer |
| SizeDepth | 140 Ft |
| SizeFrontage | 40 Ft |
| SizeIrregular | 40 X 140 Ft |
| SizeTotalText | 40 X 140 Ft |
Rooms
| Level | Type | Length | Width | Dimensions |
|---|---|---|---|---|
| Second Level | Bedroom 2 | 4.2 m | 3.5 m | 4.2 m x 3.5 m |
| Second Level | Bedroom 3 | 4.1 m | 3.5 m | 4.1 m x 3.5 m |
| Basement | Recreational, Games Room | 8.1 m | 3.1 m | 8.1 m x 3.1 m |
| Main Level | Living Room | 4.2 m | 3.1 m | 4.2 m x 3.1 m |
| Main Level | Kitchen | 4.2 m | 3.85 m | 4.2 m x 3.85 m |
| Main Level | Primary Bedroom | 3.3 m | 3.05 m | 3.3 m x 3.05 m |
https://www.realtor.ca/real-estate/27486867/77-elgin-street-clarington-bowmanville-bowmanville
Interested?
Contact us for more information
Lori Lee Speed
Salesperson
286 King Street W Unit 101
Oshawa, Ontario L1J 2J9










































