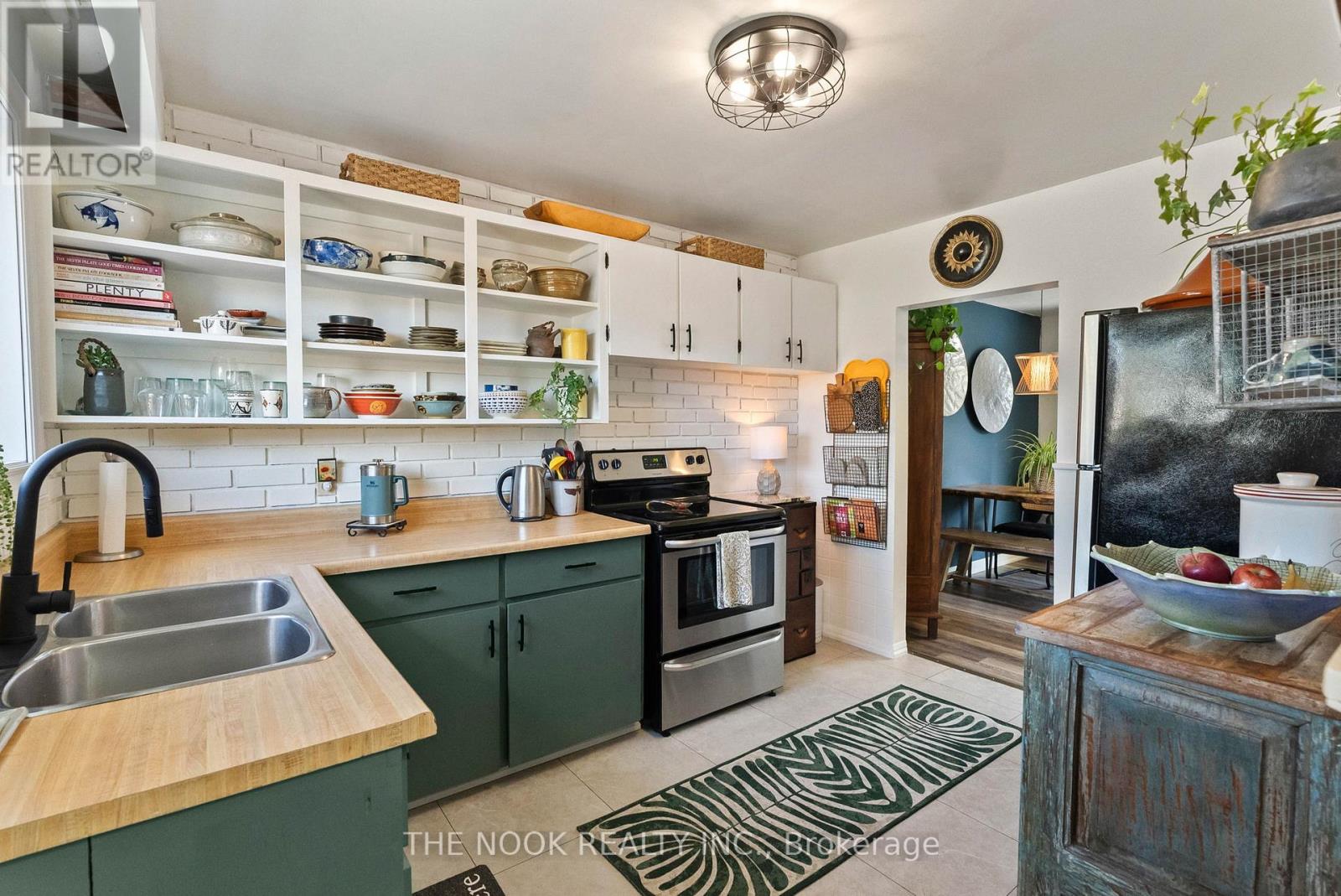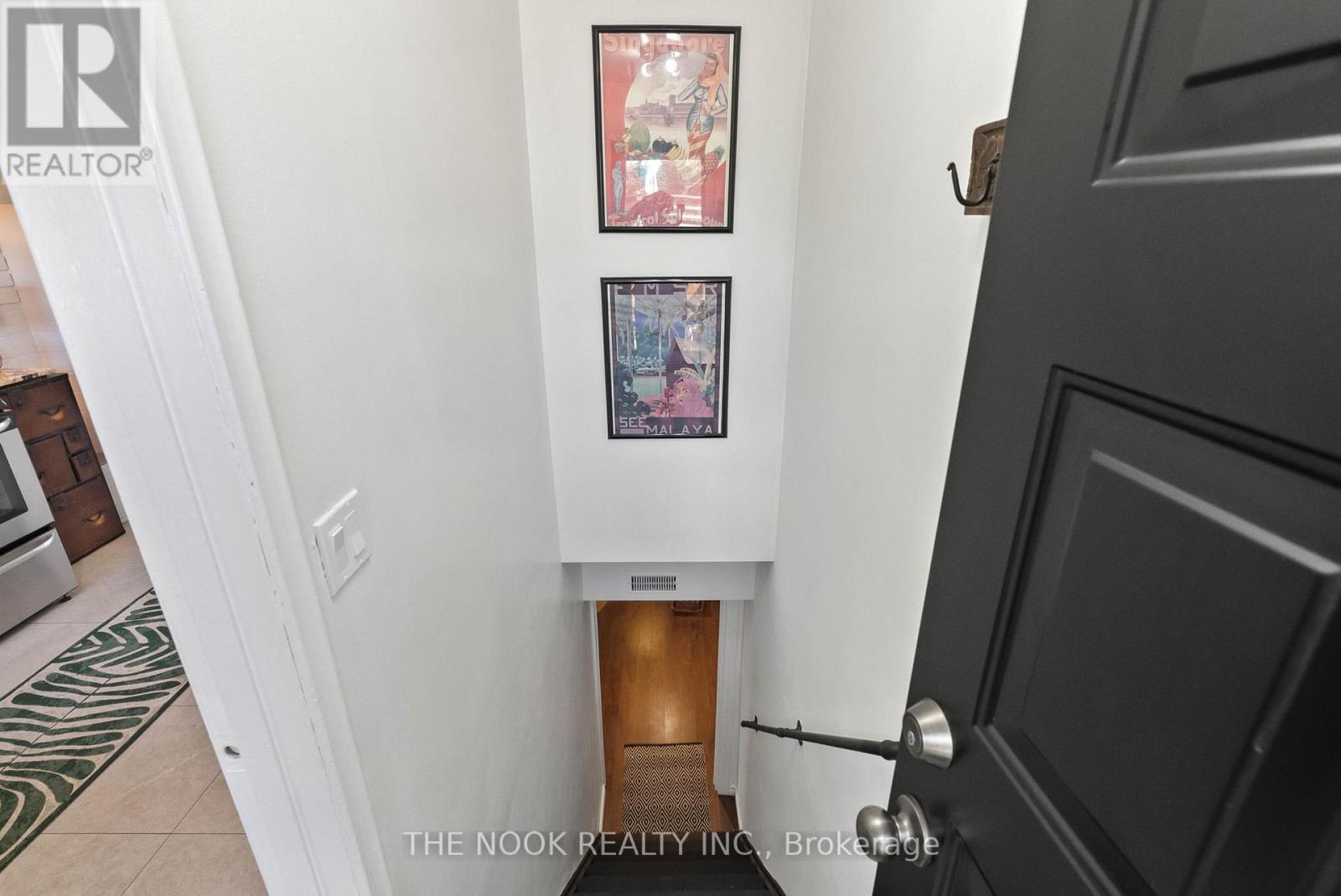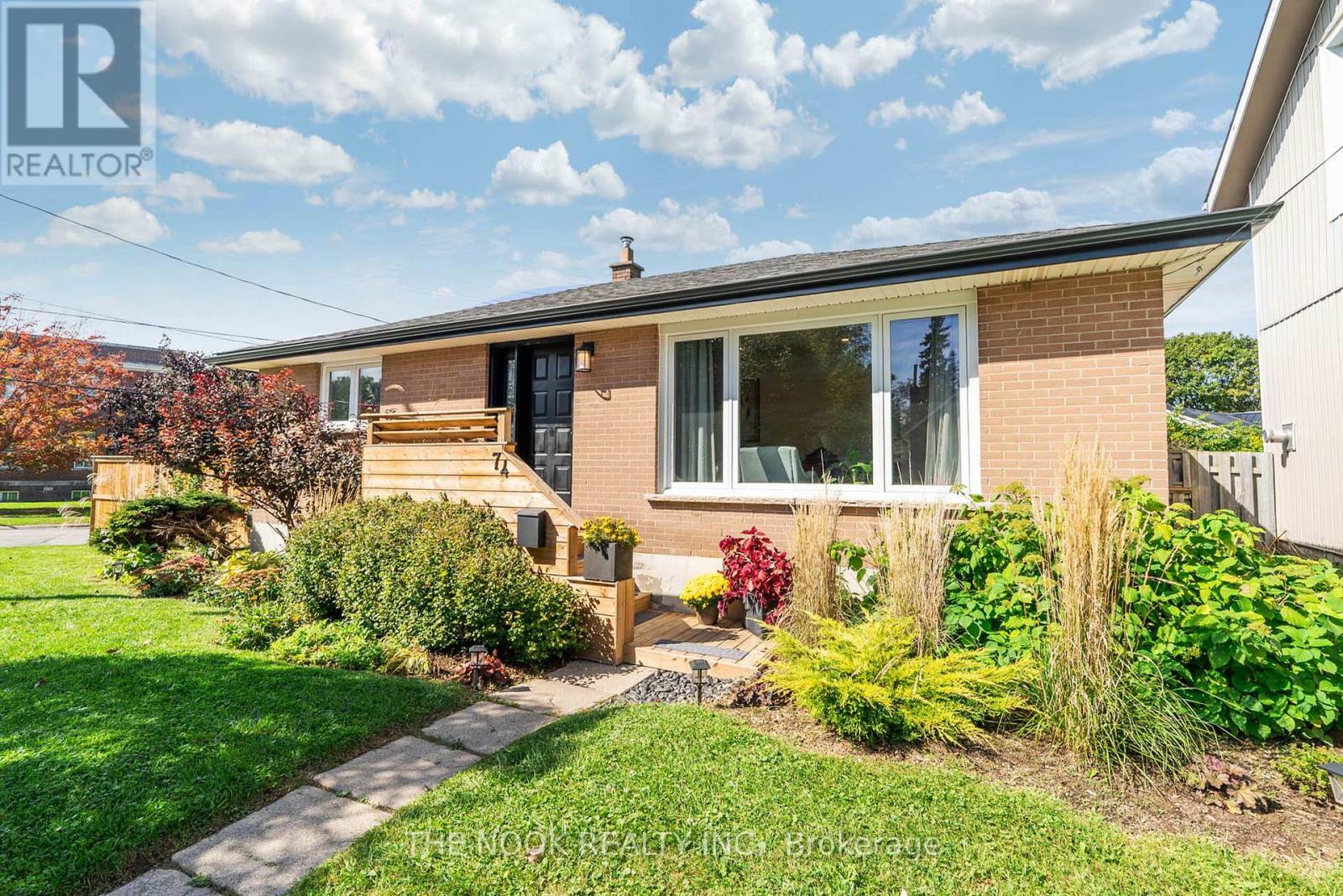74 Ward Street Port Hope, Ontario L1A 1L9
$674,900
OPEN HOUSE SUNDAY OCTOBER 6th 1-4PM. Welcome to 74 Ward St in the quaint community of Port Hope. This all brick bungalow is bright with the large south facing picture window in the combined living and dining area. There is a 4 pc bathroom plus 3 bedrooms on the main level all with good closet space. The kitchen has generous counter space and the sink overlooks the backyard. From the kitchen step outside to your private back deck then down to the fully fenced backyard. There is a tall privacy lattice area in front of the fence to the east. The garden shed provides great storage and has a no maintenance exterior. The new gate leads out to the parking area with 3 parking spots. Back inside, the straight staircase from the back door leads to the perfect set up for your in laws: a living room, eat in kitchen, bedroom w/ walk in closet, 3pc bathroom w/ walk in shower plus a laundry closet with stackable appliances. There is a very large unfinished/storage area that could be finished as suits your needs ie) another bedroom, a home office etc. Walk to the 15 acres of parkland, a short walk to downtown to enjoy the eateries and boutique shops, Trinity College private school is located east on Ward St plus there is easy access to the 401 for commuters. So many important exterior updates in the last 3 years: Shingles, eaves and fascia, plus the back storm door, all in 2024, mainfloor windows, new west and north fencing with gate, new front porch, new privacy walls added to the back deck and tall privacy lattice walls in the backyard to the east in 2022. The fenced back and side yard provide so much private outdoor space for relaxing. Just move and make yourself at home! (id:28587)
Open House
This property has open houses!
1:00 pm
Ends at:4:00 pm
Property Details
| MLS® Number | X9373052 |
| Property Type | Single Family |
| Community Name | Port Hope |
| AmenitiesNearBy | Park, Schools |
| EquipmentType | Water Heater |
| Features | Level Lot, Irregular Lot Size, Level, Carpet Free |
| ParkingSpaceTotal | 3 |
| RentalEquipmentType | Water Heater |
| Structure | Deck, Porch, Shed |
Building
| BathroomTotal | 2 |
| BedroomsAboveGround | 3 |
| BedroomsBelowGround | 1 |
| BedroomsTotal | 4 |
| Appliances | Dryer, Refrigerator, Stove, Washer |
| ArchitecturalStyle | Bungalow |
| BasementDevelopment | Finished |
| BasementFeatures | Separate Entrance |
| BasementType | N/a (finished) |
| ConstructionStyleAttachment | Detached |
| CoolingType | Central Air Conditioning |
| ExteriorFinish | Brick |
| FlooringType | Laminate, Tile, Concrete |
| FoundationType | Block |
| HeatingFuel | Natural Gas |
| HeatingType | Forced Air |
| StoriesTotal | 1 |
| Type | House |
| UtilityWater | Municipal Water |
Land
| Acreage | No |
| FenceType | Fenced Yard |
| LandAmenities | Park, Schools |
| Sewer | Sanitary Sewer |
| SizeDepth | 83 Ft |
| SizeFrontage | 74 Ft ,8 In |
| SizeIrregular | 74.7 X 83.08 Ft ; 23.24x100.63x75.75x83.08 |
| SizeTotalText | 74.7 X 83.08 Ft ; 23.24x100.63x75.75x83.08 |
Rooms
| Level | Type | Length | Width | Dimensions |
|---|---|---|---|---|
| Basement | Bathroom | 3.25 m | 2.34 m | 3.25 m x 2.34 m |
| Basement | Utility Room | 3.52 m | 6.92 m | 3.52 m x 6.92 m |
| Basement | Recreational, Games Room | 3.44 m | 4.35 m | 3.44 m x 4.35 m |
| Basement | Kitchen | 3.39 m | 2.35 m | 3.39 m x 2.35 m |
| Basement | Bedroom 4 | 3.44 m | 2.67 m | 3.44 m x 2.67 m |
| Main Level | Living Room | 3.49 m | 4.97 m | 3.49 m x 4.97 m |
| Main Level | Dining Room | 3.49 m | 4.97 m | 3.49 m x 4.97 m |
| Main Level | Kitchen | 3.47 m | 2.7 m | 3.47 m x 2.7 m |
| Main Level | Primary Bedroom | 3.48 m | 2.9 m | 3.48 m x 2.9 m |
| Main Level | Bedroom 2 | 2.92 m | 3.03 m | 2.92 m x 3.03 m |
| Main Level | Bedroom 3 | 2.41 m | 3.74 m | 2.41 m x 3.74 m |
| Main Level | Bathroom | 1.51 m | 1.95 m | 1.51 m x 1.95 m |
Utilities
| Cable | Available |
| Sewer | Installed |
https://www.realtor.ca/real-estate/27480885/74-ward-street-port-hope-port-hope
Interested?
Contact us for more information
Michele Rowland
Broker
185 Church Street
Bowmanville, Ontario L1C 1T8










































