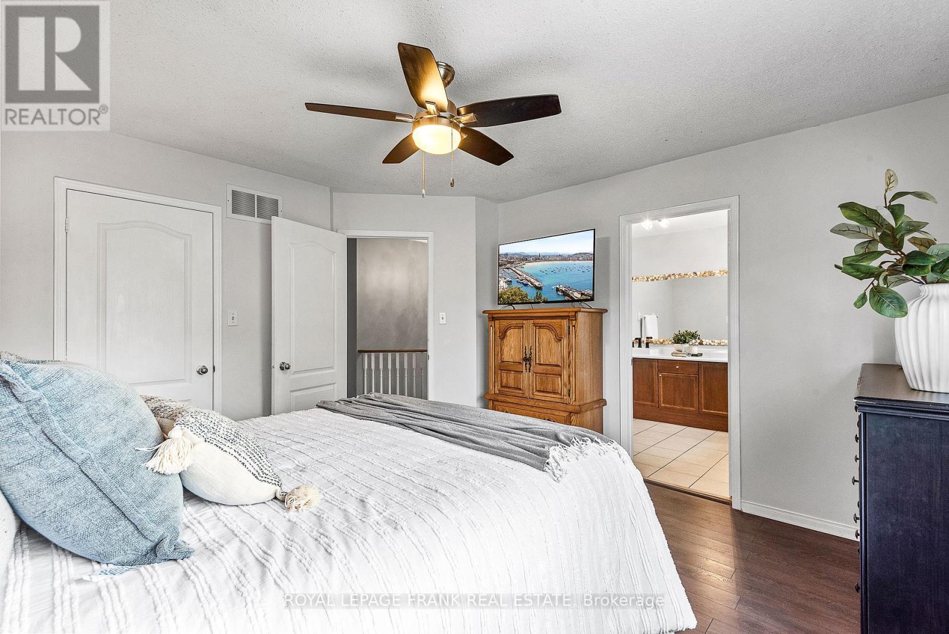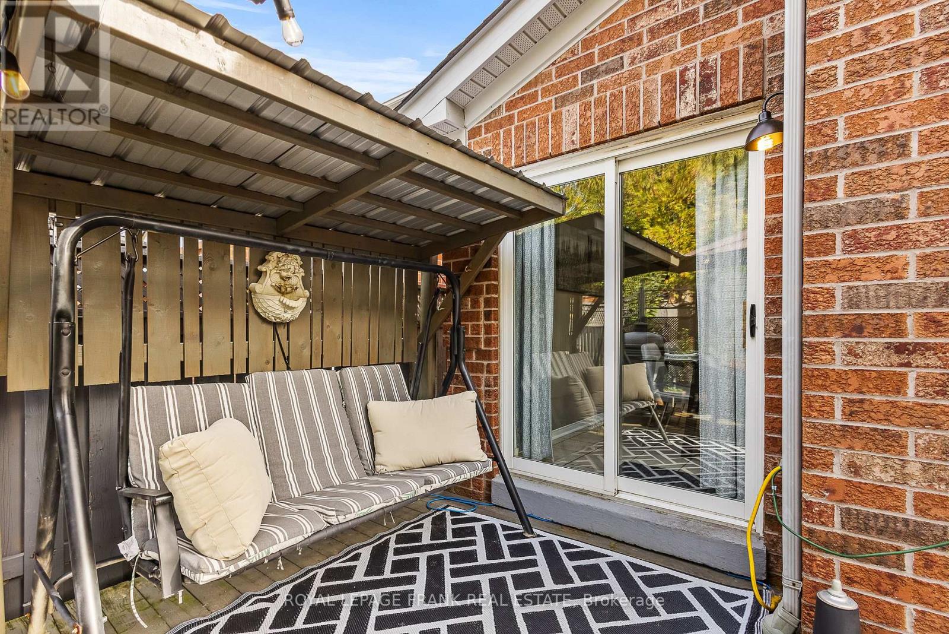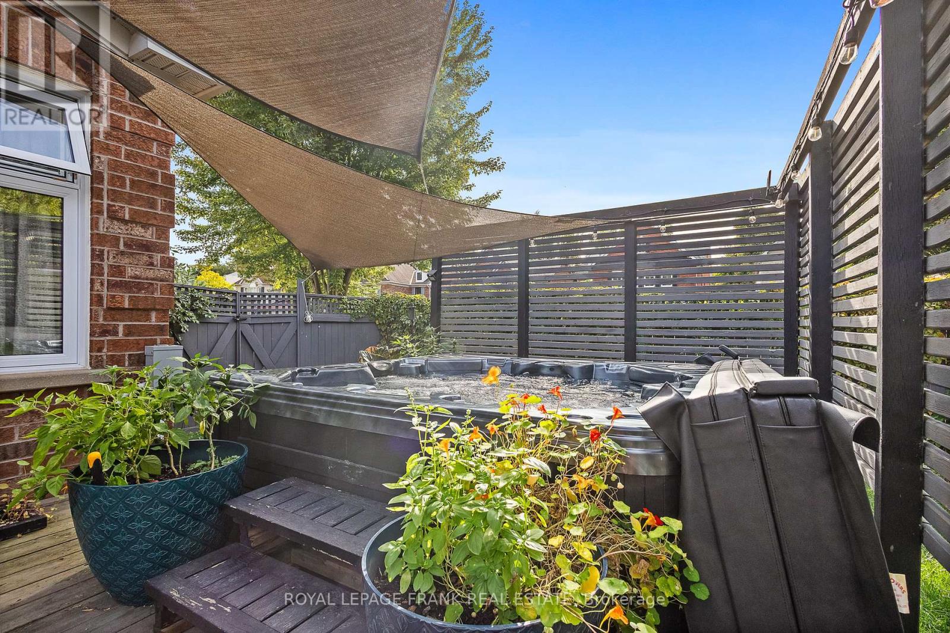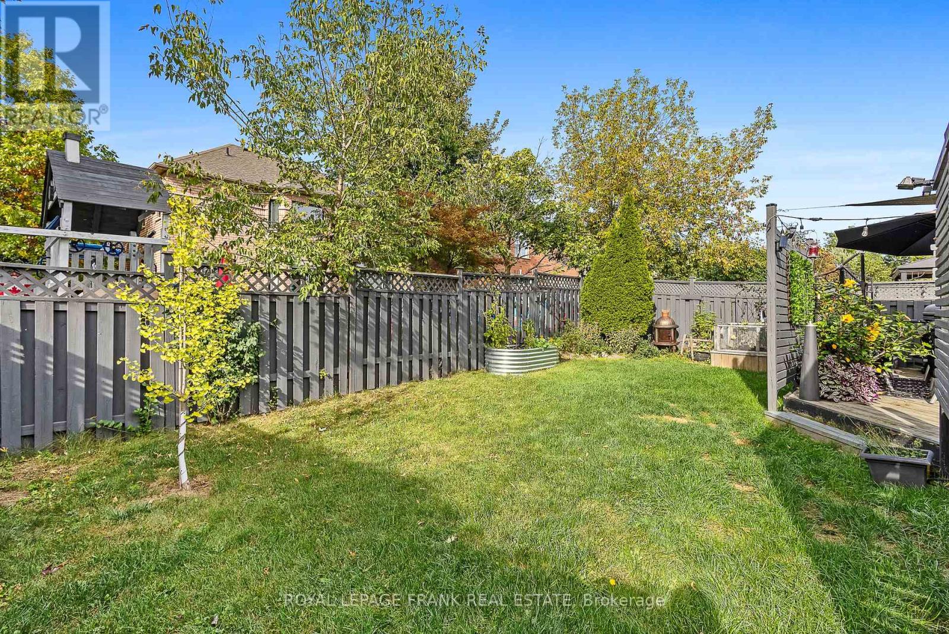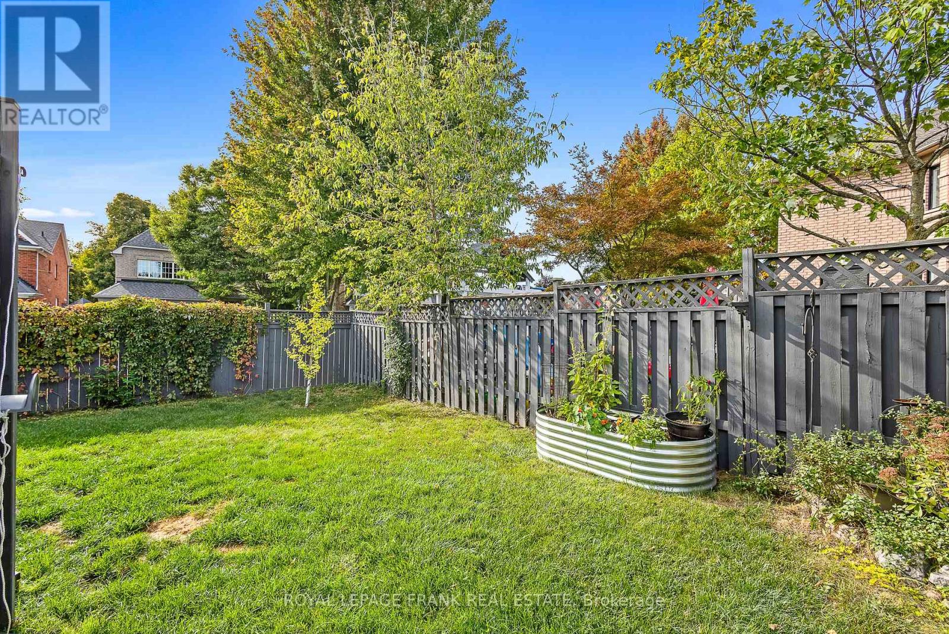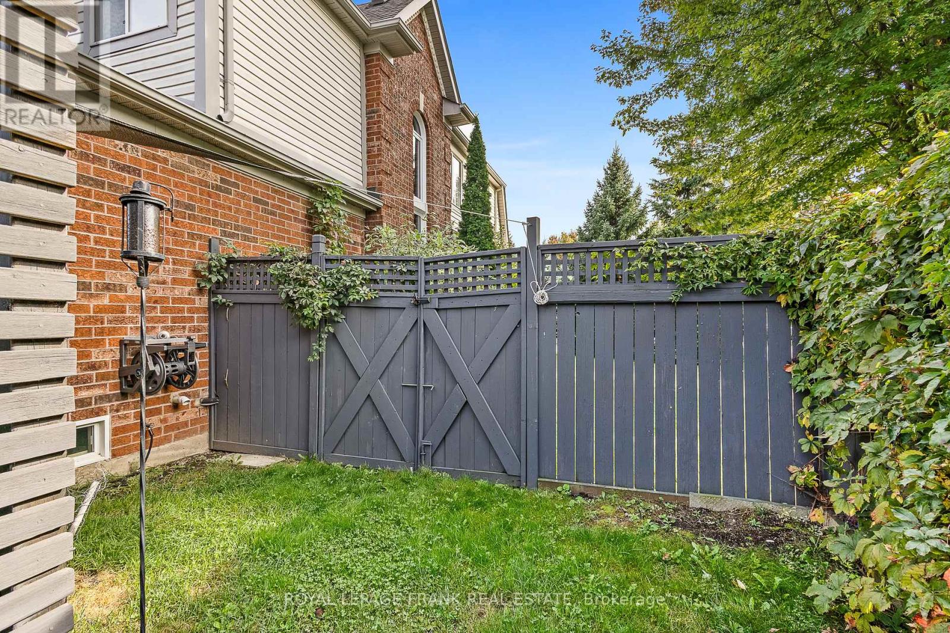2 Dalebrooke Crescent Whitby (Williamsburg), Ontario L1P 1P1
$959,000
Welcome To The Perfect Family Home In The Family Friendly Williamsburg Community Of Whitby. Enjoy A Quiet, Safe Neighbourhood While Also Being Centrally Located Just Minutes From Schools, Parks, Stores, Restaurants, Thermea Spa, The Highway, & So Much More. This Gorgeous 2 Storey Home Sits On A Corner Lot & Features 4 Spacious Bedrooms, 3 Bathrooms, An Open Concept Main Floor Layout, Large Windows W/ Plenty Of Natural Light, & A Main Floor Walkout To Your Private Fenced Backyard W/ Large Deck & Hot Tub. The Massive Primary Suite Features A Walk In Closet & 5 Piece Ensuite Bathroom. Laundry Room Is Conveniently Located On The 2nd Floor Of The Home. Low Traffic Crescent Location W/ 2 Car Parking & An Attached Garage. Simply Move In & Enjoy This Home With Your Family For Years To Come! ** This is a linked property.** **** EXTRAS **** Furnace (2022), Some Windows (2020), Roof (7 Years), 2Pc Bathroom (2024). (id:28587)
Property Details
| MLS® Number | E9373699 |
| Property Type | Single Family |
| Community Name | Williamsburg |
| AmenitiesNearBy | Public Transit, Schools |
| CommunityFeatures | School Bus |
| ParkingSpaceTotal | 3 |
Building
| BathroomTotal | 3 |
| BedroomsAboveGround | 4 |
| BedroomsTotal | 4 |
| Appliances | Dishwasher, Dryer, Refrigerator, Stove, Washer, Window Coverings |
| BasementDevelopment | Unfinished |
| BasementType | Full (unfinished) |
| ConstructionStyleAttachment | Detached |
| CoolingType | Central Air Conditioning |
| ExteriorFinish | Brick |
| FireplacePresent | Yes |
| FlooringType | Laminate |
| HalfBathTotal | 1 |
| HeatingFuel | Natural Gas |
| HeatingType | Forced Air |
| StoriesTotal | 2 |
| Type | House |
| UtilityWater | Municipal Water |
Parking
| Attached Garage |
Land
| Acreage | No |
| FenceType | Fenced Yard |
| LandAmenities | Public Transit, Schools |
| Sewer | Sanitary Sewer |
| SizeDepth | 114 Ft ,11 In |
| SizeFrontage | 47 Ft ,2 In |
| SizeIrregular | 47.22 X 114.93 Ft |
| SizeTotalText | 47.22 X 114.93 Ft|under 1/2 Acre |
| ZoningDescription | R3a |
Rooms
| Level | Type | Length | Width | Dimensions |
|---|---|---|---|---|
| Second Level | Primary Bedroom | 3.76 m | 4.01 m | 3.76 m x 4.01 m |
| Second Level | Bedroom 2 | 3.42 m | 3.79 m | 3.42 m x 3.79 m |
| Second Level | Bedroom 3 | 2.9 m | 2.89 m | 2.9 m x 2.89 m |
| Second Level | Bedroom 4 | 2.9 m | 2.84 m | 2.9 m x 2.84 m |
| Second Level | Laundry Room | 2.31 m | 1.6 m | 2.31 m x 1.6 m |
| Basement | Recreational, Games Room | 12.38 m | 6.42 m | 12.38 m x 6.42 m |
| Main Level | Living Room | 4.56 m | 3.16 m | 4.56 m x 3.16 m |
| Main Level | Family Room | 3.23 m | 4.97 m | 3.23 m x 4.97 m |
| Main Level | Dining Room | 3.18 m | 4.94 m | 3.18 m x 4.94 m |
| Main Level | Kitchen | 3.19 m | 3.56 m | 3.19 m x 3.56 m |
Utilities
| Sewer | Installed |
https://www.realtor.ca/real-estate/27482302/2-dalebrooke-crescent-whitby-williamsburg-williamsburg
Interested?
Contact us for more information
Brad D'ornellas
Broker
38 Brock Street West
Uxbridge, Ontario L9P 1P3























