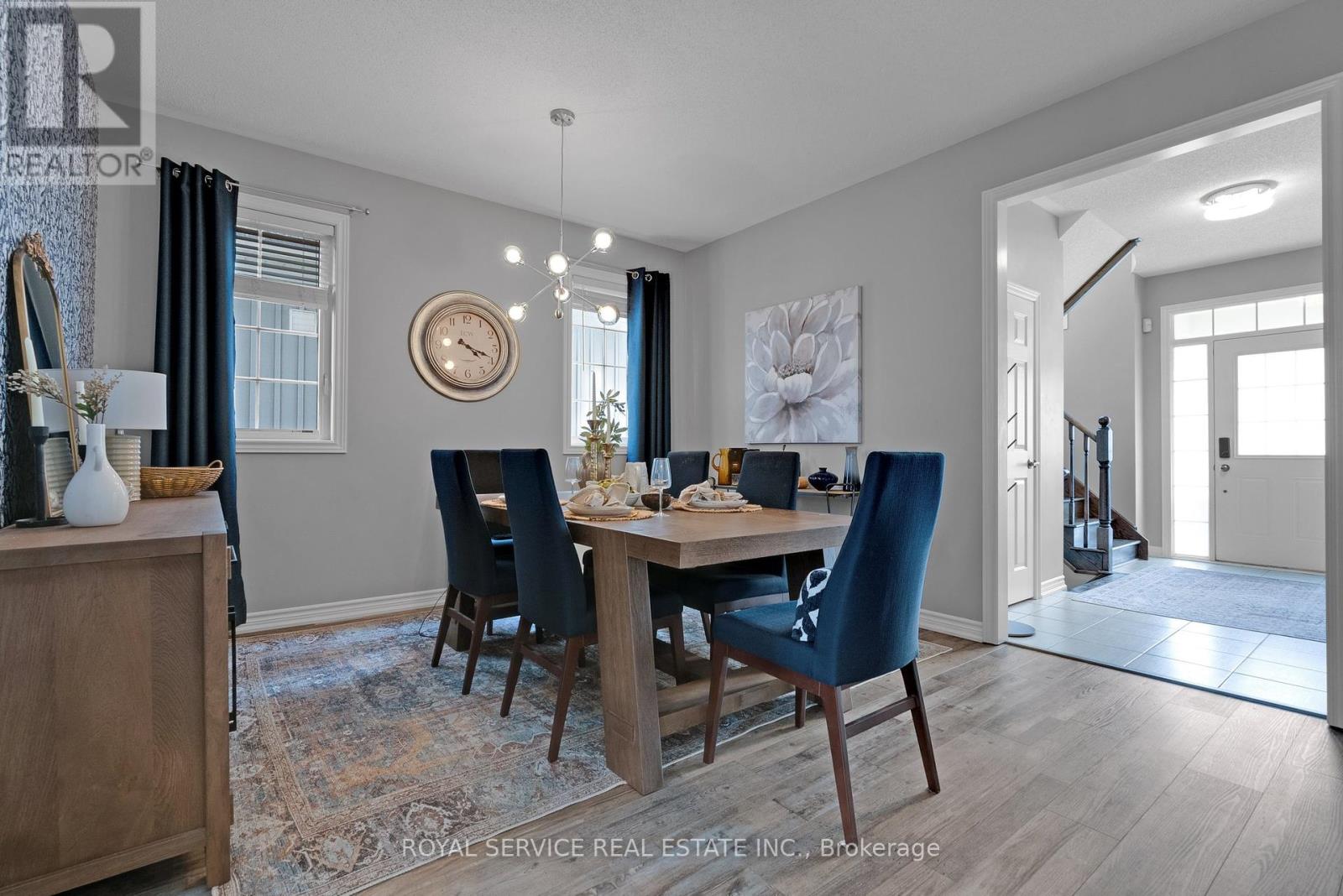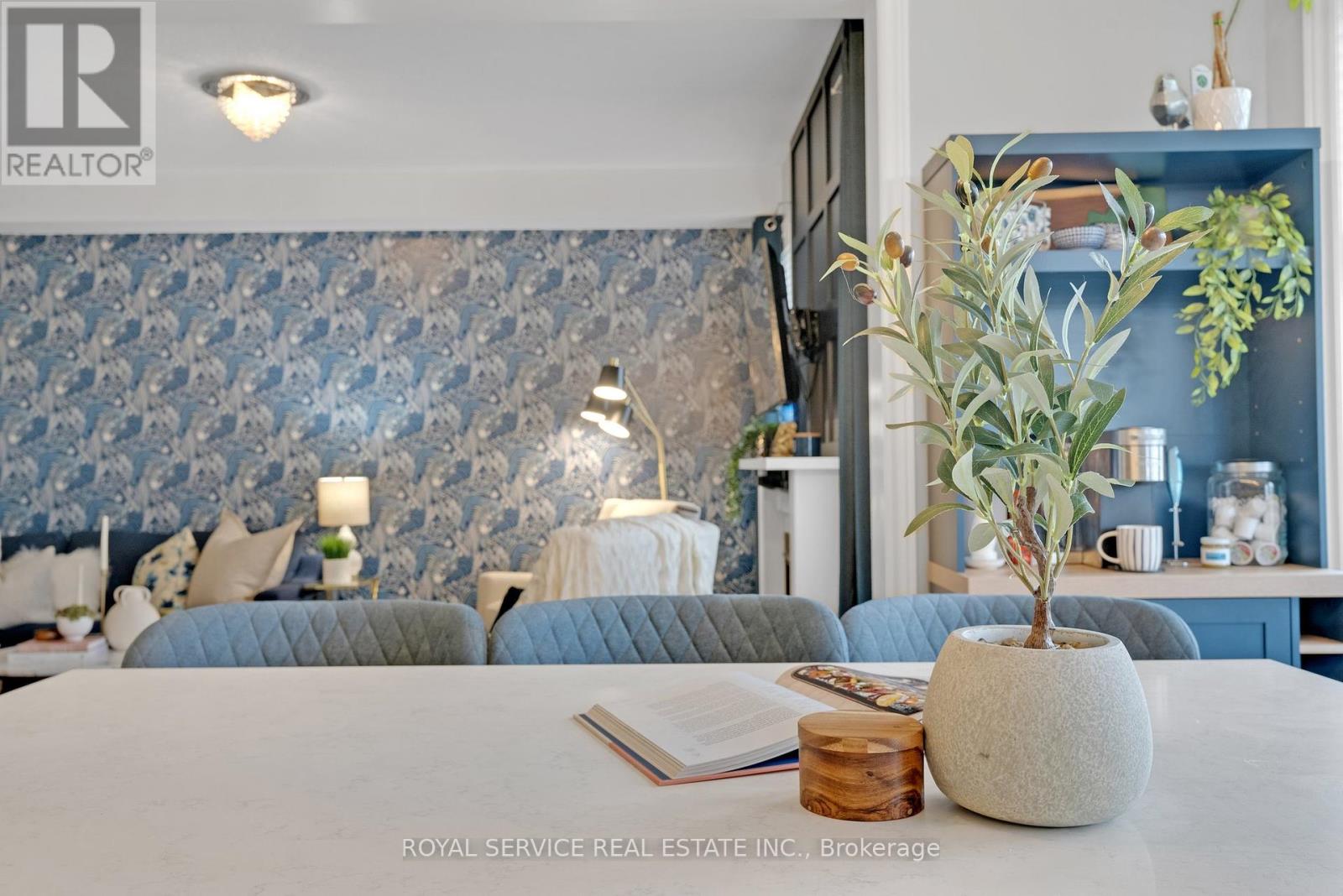39 Goheen Street Clarington (Newcastle), Ontario L1B 0K7
$879,000
Welcome to 39 Goheen St in Newcastle! While being centrally located, this perfect family home opens up to a bright and inviting main floor with the dining room, living area and kitchen all professionally designed to enhance aesthetic and lifestyle.The kitchen enjoys a walkout second floor balcony perfect for bbq season. The main staircase in the home is bright and leads upward to the landing and first bedroom which also boasts a walkout with covered balcony large enough for a sitting area. The upper level sprawls into a 4pc bath, 2nd bedroom and spacious primary bedroom with 4pc ensuite and large walk-in closet.The basement of the home is partially finished and ready for customization. The basement walkout to the backyard hosts endless opportunity to further enhance and personalize this thoughtfully designed and maintained home. **** EXTRAS **** (2019)Luxury Vinyl Plank flooring, custom wood built kitchen island, kitchen granite counters (2023) Basement was partially finished w/pot lights (2024) New fence. Please see feature sheet for more information. (id:28587)
Property Details
| MLS® Number | E9370567 |
| Property Type | Single Family |
| Community Name | Newcastle |
| AmenitiesNearBy | Schools, Place Of Worship, Park |
| ParkingSpaceTotal | 3 |
Building
| BathroomTotal | 3 |
| BedroomsAboveGround | 3 |
| BedroomsTotal | 3 |
| Amenities | Fireplace(s) |
| Appliances | Water Heater, Blinds, Dishwasher, Dryer, Microwave, Range, Refrigerator, Stove, Washer, Window Coverings |
| BasementDevelopment | Partially Finished |
| BasementFeatures | Walk Out |
| BasementType | N/a (partially Finished) |
| ConstructionStyleAttachment | Detached |
| CoolingType | Central Air Conditioning |
| ExteriorFinish | Stone, Vinyl Siding |
| FireplacePresent | Yes |
| FlooringType | Vinyl |
| FoundationType | Poured Concrete |
| HalfBathTotal | 1 |
| HeatingFuel | Natural Gas |
| HeatingType | Forced Air |
| StoriesTotal | 2 |
| Type | House |
| UtilityWater | Municipal Water |
Parking
| Attached Garage |
Land
| Acreage | No |
| FenceType | Fenced Yard |
| LandAmenities | Schools, Place Of Worship, Park |
| Sewer | Sanitary Sewer |
| SizeDepth | 106 Ft ,7 In |
| SizeFrontage | 32 Ft ,9 In |
| SizeIrregular | 32.81 X 106.63 Ft |
| SizeTotalText | 32.81 X 106.63 Ft |
Rooms
| Level | Type | Length | Width | Dimensions |
|---|---|---|---|---|
| Second Level | Primary Bedroom | 4.47 m | 3.85 m | 4.47 m x 3.85 m |
| Second Level | Bedroom 2 | 3.36 m | 3.49 m | 3.36 m x 3.49 m |
| Second Level | Bedroom 3 | 3.07 m | 3 m | 3.07 m x 3 m |
| Second Level | Laundry Room | 2.34 m | 1.94 m | 2.34 m x 1.94 m |
| Main Level | Dining Room | 3.78 m | 4.07 m | 3.78 m x 4.07 m |
| Main Level | Kitchen | 4.03 m | 4.81 m | 4.03 m x 4.81 m |
| Main Level | Living Room | 4.64 m | 3.35 m | 4.64 m x 3.35 m |
Utilities
| Cable | Available |
| Sewer | Installed |
https://www.realtor.ca/real-estate/27474314/39-goheen-street-clarington-newcastle-newcastle
Interested?
Contact us for more information
Justin Duguay
Salesperson
20 King Avenue East
Newcastle, Ontario L1B 1H6
Tyler Smith
Broker
5 Silver Street
Bowmanville, Ontario L1C 3C2





























