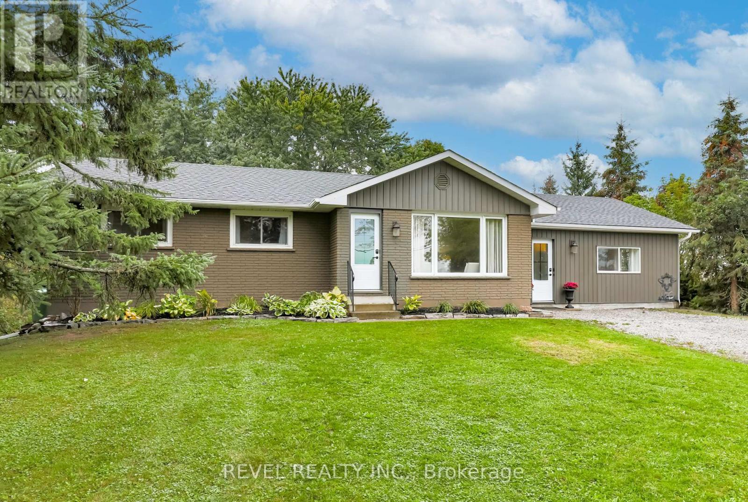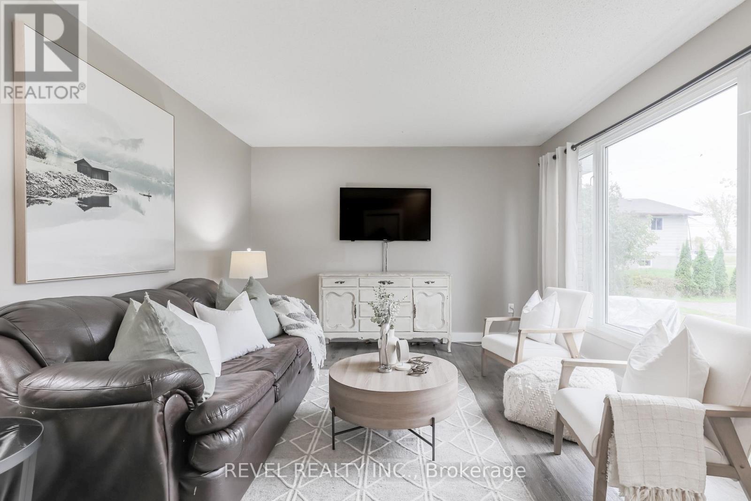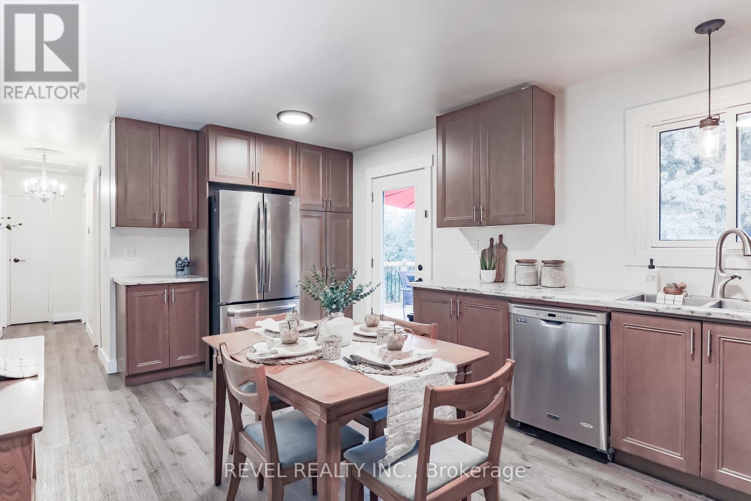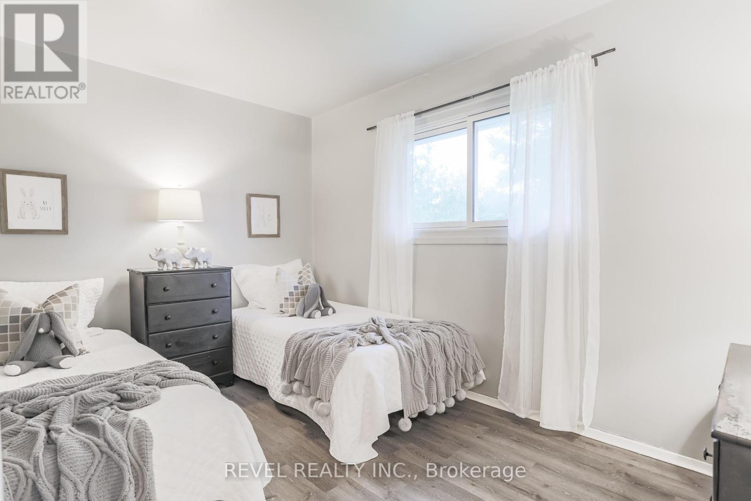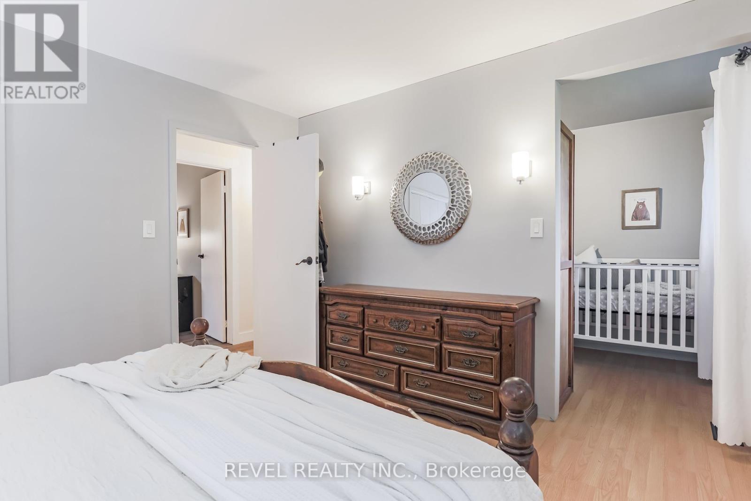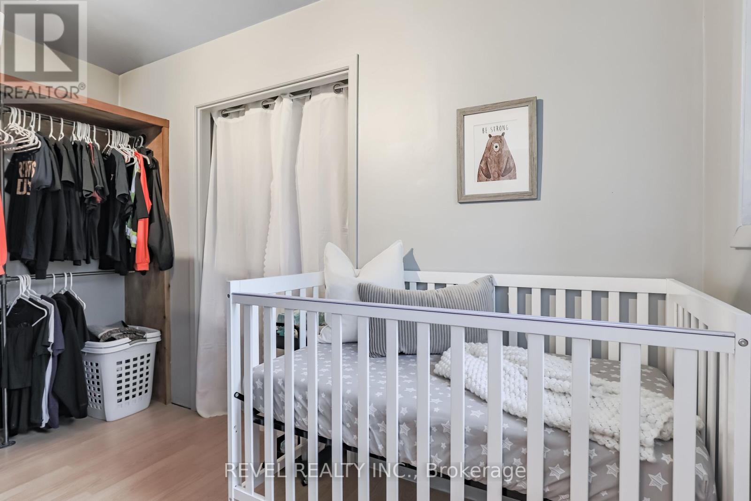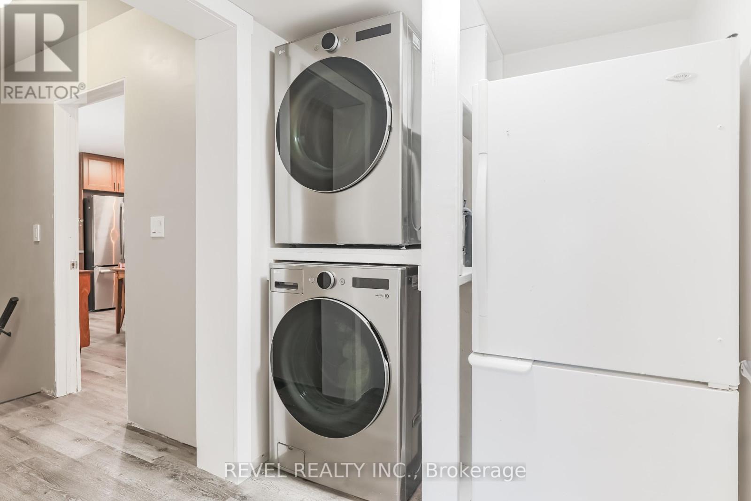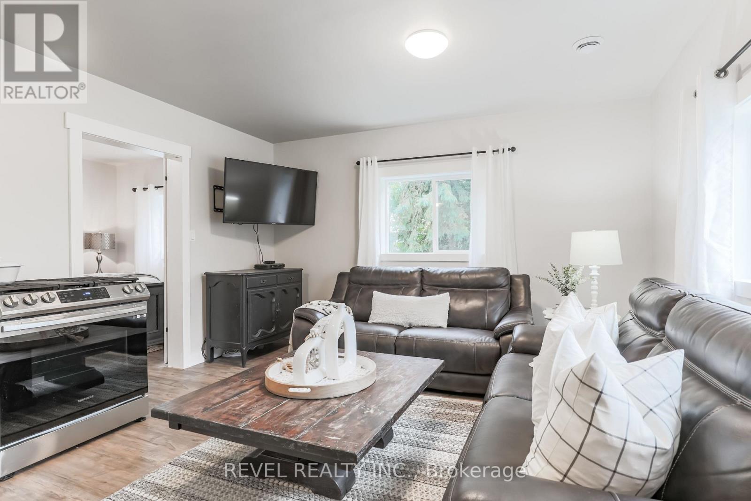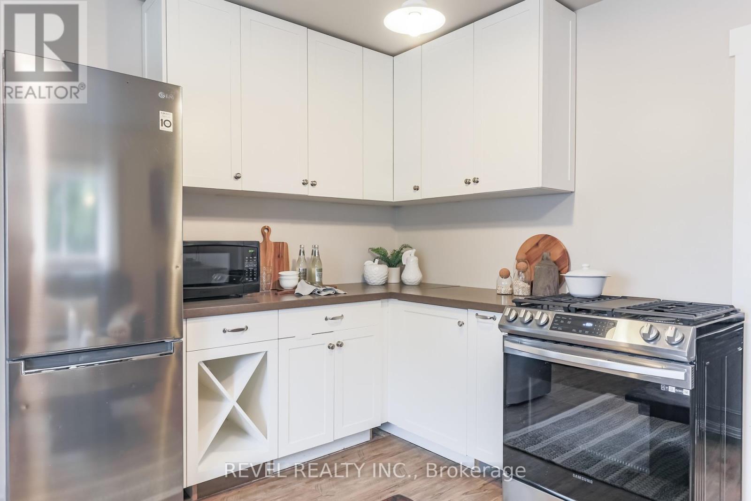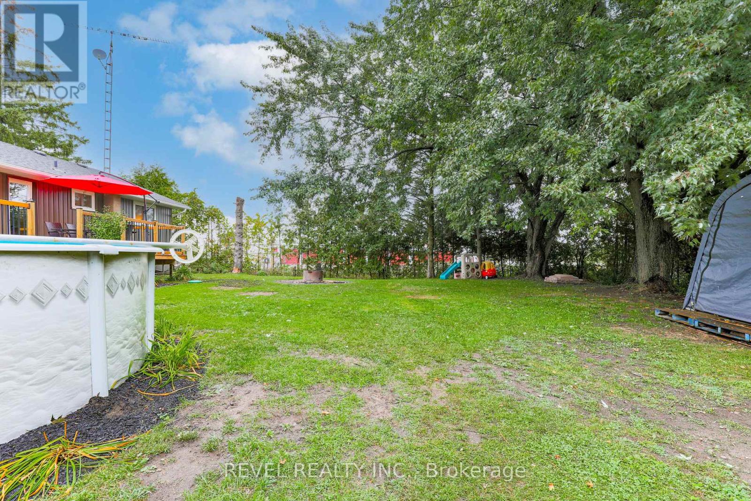3880 Highway 35 Kawartha Lakes, Ontario K0M 1G0
$769,900
This beautiful and spacious bungalow is ideally situated just minutes from Lindsay, nestled on a large country lot. Offering 3+2 bedrooms and 3 baths, the home boasts an open-concept kitchen, living, and dining area, leading to a walkout deck with a private backyard and poolperfect for relaxation. The main floor also includes convenient laundry facilities. The fully finished basement adds even more living space with 2 additional bedrooms, a rec room, kitchenette, and a 3-piece bath. The right side of the home has been thoughtfully converted into a potential in-law suite, featuring a separate entrance, cozy living space, and elegant decor.Centrally located between Lindsay and Fenelon Falls, this home is close to all essential amenities. As an added bonus, it comes with a brand-new roof, furnace, and completely updated kitchens, making it move-in ready. (id:28587)
Property Details
| MLS® Number | X9369775 |
| Property Type | Single Family |
| Community Name | Rural Fenelon |
| Features | Carpet Free |
| ParkingSpaceTotal | 12 |
| PoolType | Above Ground Pool |
Building
| BathroomTotal | 3 |
| BedroomsAboveGround | 3 |
| BedroomsBelowGround | 2 |
| BedroomsTotal | 5 |
| ArchitecturalStyle | Bungalow |
| BasementDevelopment | Finished |
| BasementType | N/a (finished) |
| ConstructionStyleAttachment | Detached |
| CoolingType | Central Air Conditioning |
| ExteriorFinish | Brick, Vinyl Siding |
| FoundationType | Concrete |
| HeatingFuel | Propane |
| HeatingType | Forced Air |
| StoriesTotal | 1 |
| Type | House |
Land
| Acreage | No |
| Sewer | Septic System |
| SizeDepth | 150 Ft |
| SizeFrontage | 100 Ft |
| SizeIrregular | 100 X 150 Ft ; 100.05ft X 119.79 Ft X 100.08ft X 119.08 |
| SizeTotalText | 100 X 150 Ft ; 100.05ft X 119.79 Ft X 100.08ft X 119.08 |
| ZoningDescription | A1 |
Rooms
| Level | Type | Length | Width | Dimensions |
|---|---|---|---|---|
| Lower Level | Utility Room | 3.57 m | 2.29 m | 3.57 m x 2.29 m |
| Lower Level | Recreational, Games Room | 8.29 m | 3.14 m | 8.29 m x 3.14 m |
| Lower Level | Bedroom 4 | 2.93 m | 3.47 m | 2.93 m x 3.47 m |
| Lower Level | Kitchen | 2.5 m | 3.47 m | 2.5 m x 3.47 m |
| Main Level | Foyer | 1.4 m | 2.35 m | 1.4 m x 2.35 m |
| Main Level | Family Room | 4.54 m | 4.21 m | 4.54 m x 4.21 m |
| Main Level | Bedroom | 4.54 m | 2.74 m | 4.54 m x 2.74 m |
| Main Level | Kitchen | 5.82 m | 3.44 m | 5.82 m x 3.44 m |
| Main Level | Living Room | 5.33 m | 5.06 m | 5.33 m x 5.06 m |
| Main Level | Bedroom 2 | 4.08 m | 3.72 m | 4.08 m x 3.72 m |
| Main Level | Bedroom 3 | 3.96 m | 2.8 m | 3.96 m x 2.8 m |
Utilities
| Cable | Available |
https://www.realtor.ca/real-estate/27472075/3880-highway-35-kawartha-lakes-rural-fenelon
Interested?
Contact us for more information
Trish Leigh Todd
Broker
2 Kent Street Unit 2a
Lindsay, Ontario K9V 6K2

