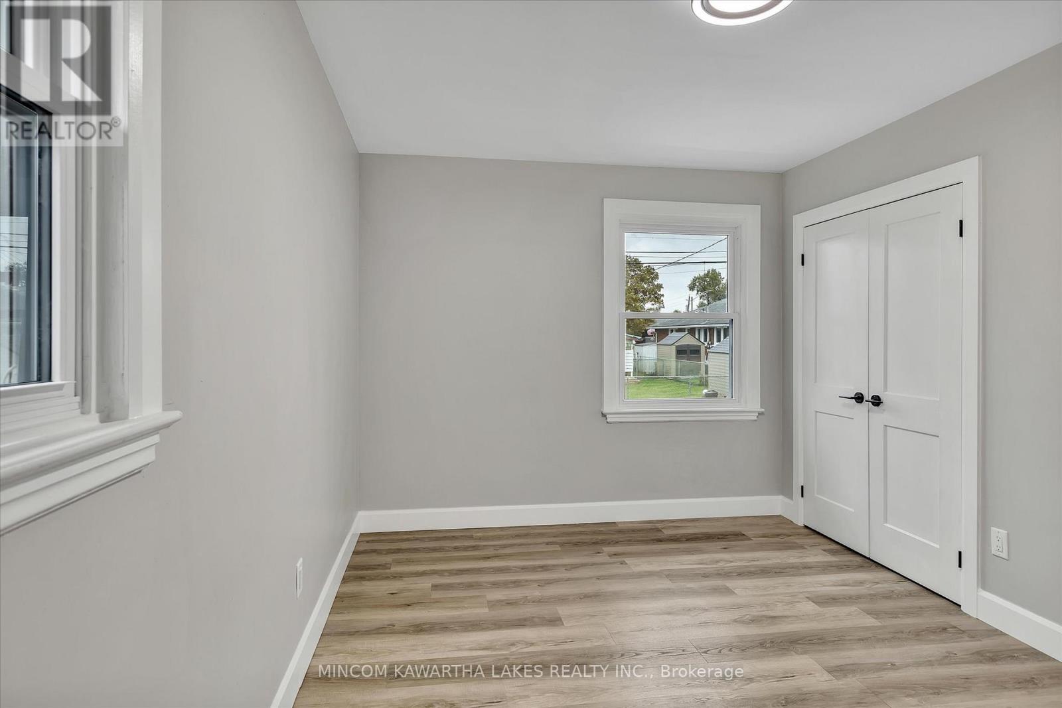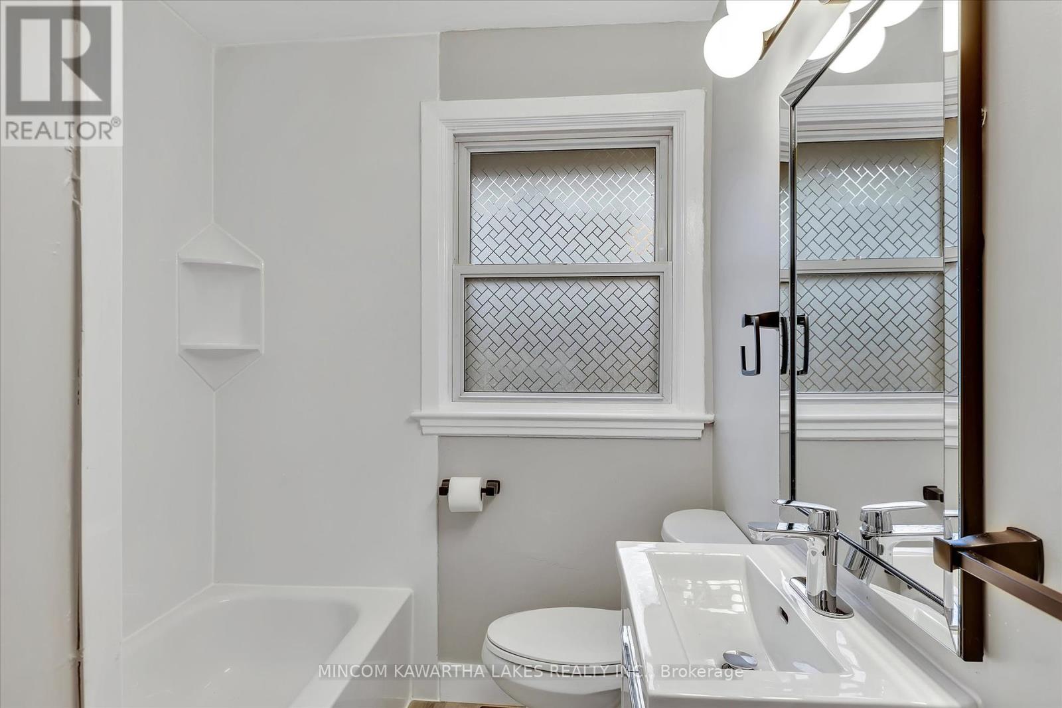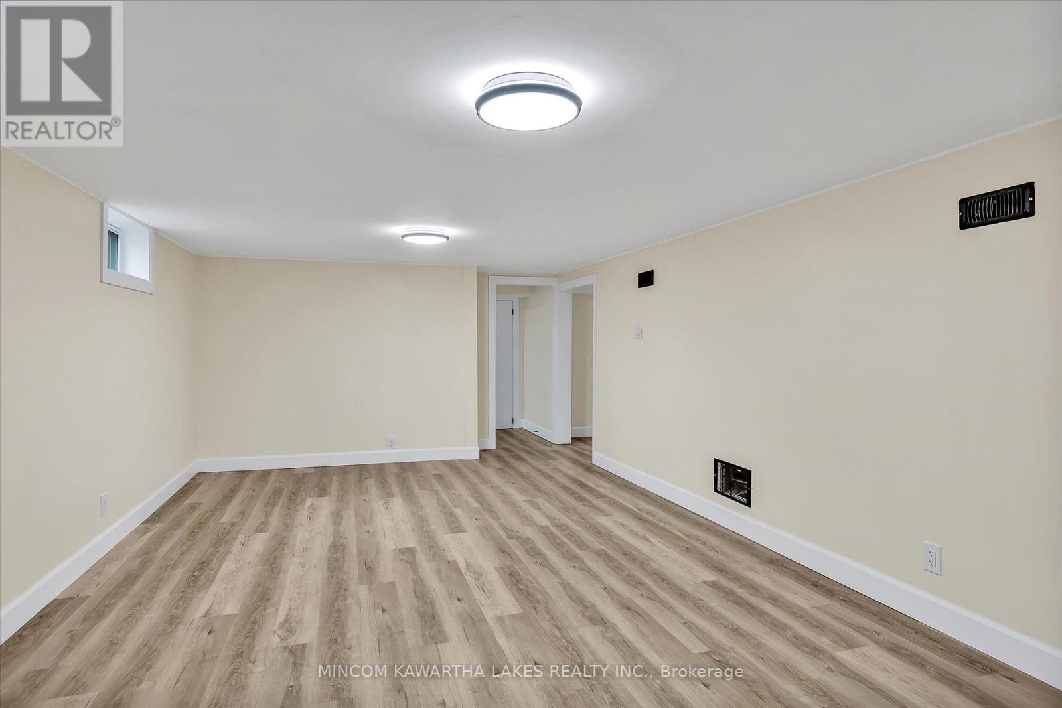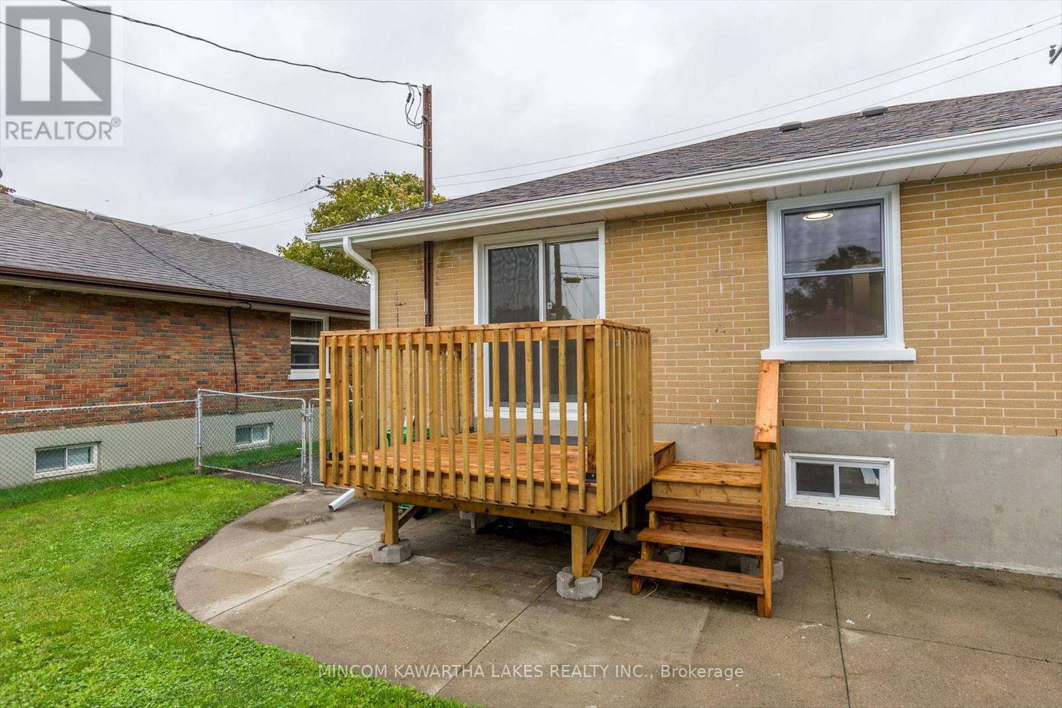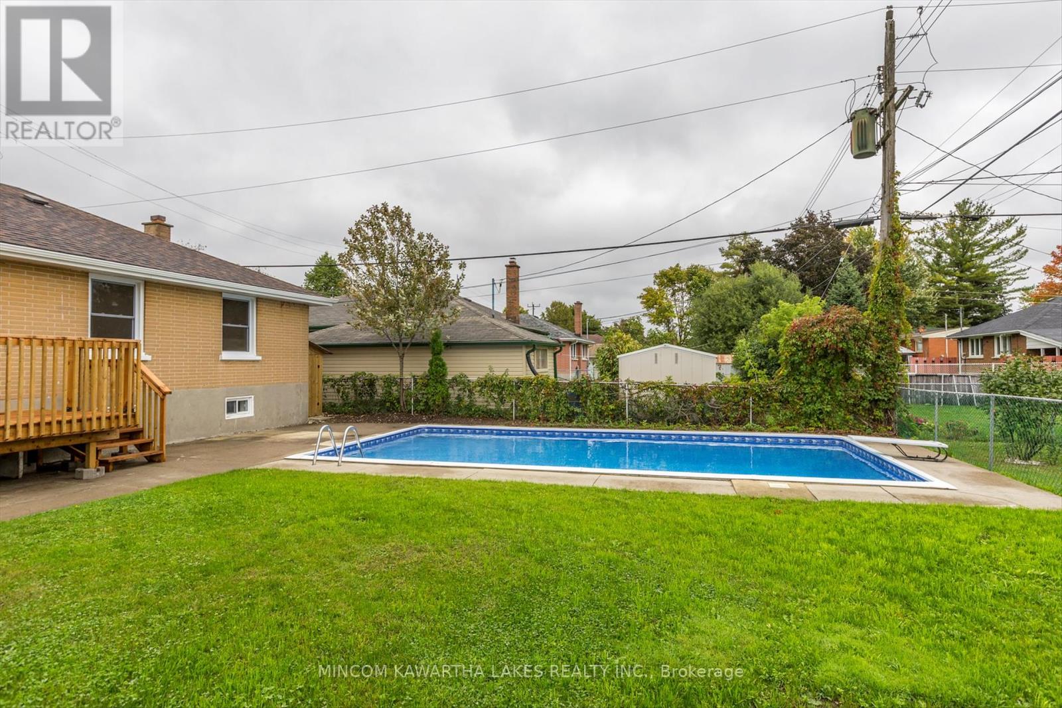500 Erskine Avenue Peterborough (Otonabee), Ontario K9J 5T4
$569,900
Welcome to 500 Erskine Ave, an all-brick bungalow in Peterborough's desirable south-end. Enjoy the summer in your fully fenced backyard featuring a 16 x 32 inground pool (new liner 2024) and a patio area with a new deck, ideal for entertaining or relaxing. Inside, you'll find modern luxury vinyl plank flooring throughout, a well-equipped kitchen with an over-the-range microwave, built-in dishwasher, spacious side-by-side fridge and new quartz counter-tops (2024). With parking for 3 vehicles and a separate side entrance leading to a fully finished basement, this home offers great in-law suite potential, complete with washer/dryer hookups. Stay comfortable year-round with forced-air gas heating and central air conditioning. This home boasts recent extensive upgrades throughout, which include most new windows, newer shingles, all new flooring, 2 upgraded 4-pc baths, new full main floor kitchen, lower level kitchenette with quartz counter-tops, central air 2022, high efficiency gas furnace 2024, upgraded hydro panel 2024. Don't miss your chance to own this move-in-ready gem! Immediate possession available. (id:28587)
Property Details
| MLS® Number | X9367480 |
| Property Type | Single Family |
| Community Name | Otonabee |
| ParkingSpaceTotal | 3 |
| PoolType | Inground Pool |
Building
| BathroomTotal | 2 |
| BedroomsAboveGround | 3 |
| BedroomsBelowGround | 1 |
| BedroomsTotal | 4 |
| Appliances | Water Heater, Water Meter, Dishwasher, Microwave, Range, Refrigerator, Stove |
| ArchitecturalStyle | Bungalow |
| BasementDevelopment | Finished |
| BasementType | Full (finished) |
| ConstructionStyleAttachment | Detached |
| CoolingType | Central Air Conditioning |
| ExteriorFinish | Brick |
| FoundationType | Poured Concrete |
| HeatingFuel | Natural Gas |
| HeatingType | Forced Air |
| StoriesTotal | 1 |
| Type | House |
| UtilityWater | Municipal Water |
Land
| Acreage | No |
| Sewer | Sanitary Sewer |
| SizeDepth | 100 Ft |
| SizeFrontage | 50 Ft |
| SizeIrregular | 50.01 X 100.02 Ft |
| SizeTotalText | 50.01 X 100.02 Ft |
| ZoningDescription | Res |
Rooms
| Level | Type | Length | Width | Dimensions |
|---|---|---|---|---|
| Basement | Recreational, Games Room | 7.37 m | 3.91 m | 7.37 m x 3.91 m |
| Basement | Bedroom | 6.37 m | 3.11 m | 6.37 m x 3.11 m |
| Basement | Kitchen | 3.08 m | 3.93 m | 3.08 m x 3.93 m |
| Main Level | Living Room | 3.59 m | 3.26 m | 3.59 m x 3.26 m |
| Main Level | Dining Room | 3.59 m | 3.05 m | 3.59 m x 3.05 m |
| Main Level | Kitchen | 2.42 m | 3.49 m | 2.42 m x 3.49 m |
| Main Level | Bedroom | 3.29 m | 3.57 m | 3.29 m x 3.57 m |
| Main Level | Bedroom | 3.29 m | 2.73 m | 3.29 m x 2.73 m |
| Main Level | Primary Bedroom | 4.38 m | 2.95 m | 4.38 m x 2.95 m |
https://www.realtor.ca/real-estate/27464871/500-erskine-avenue-peterborough-otonabee-otonabee
Interested?
Contact us for more information
Roger Currier
Broker of Record
















