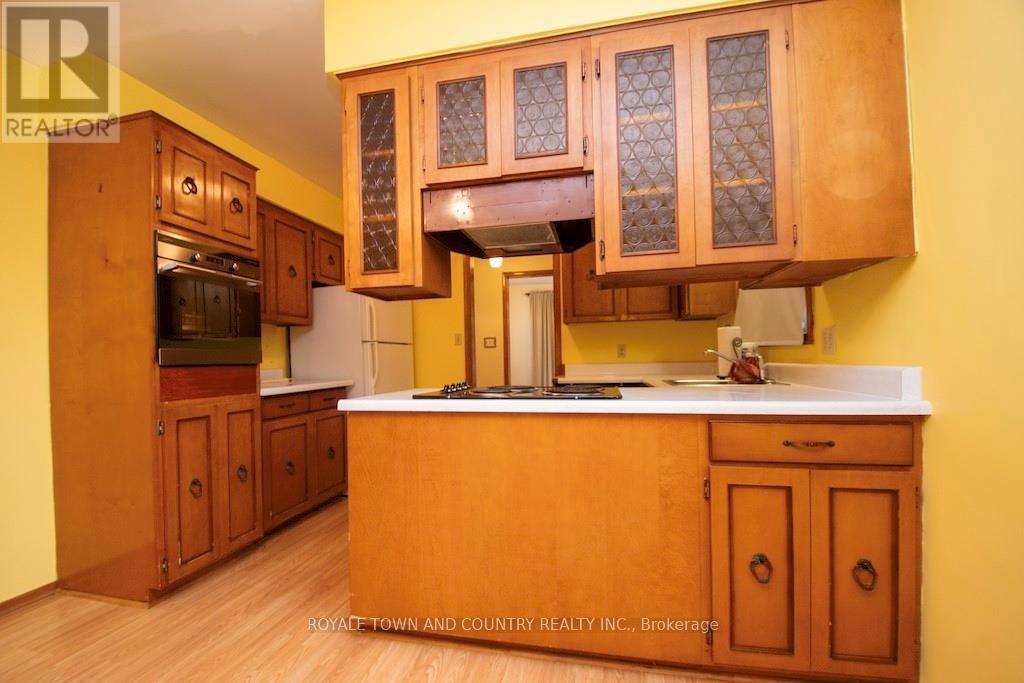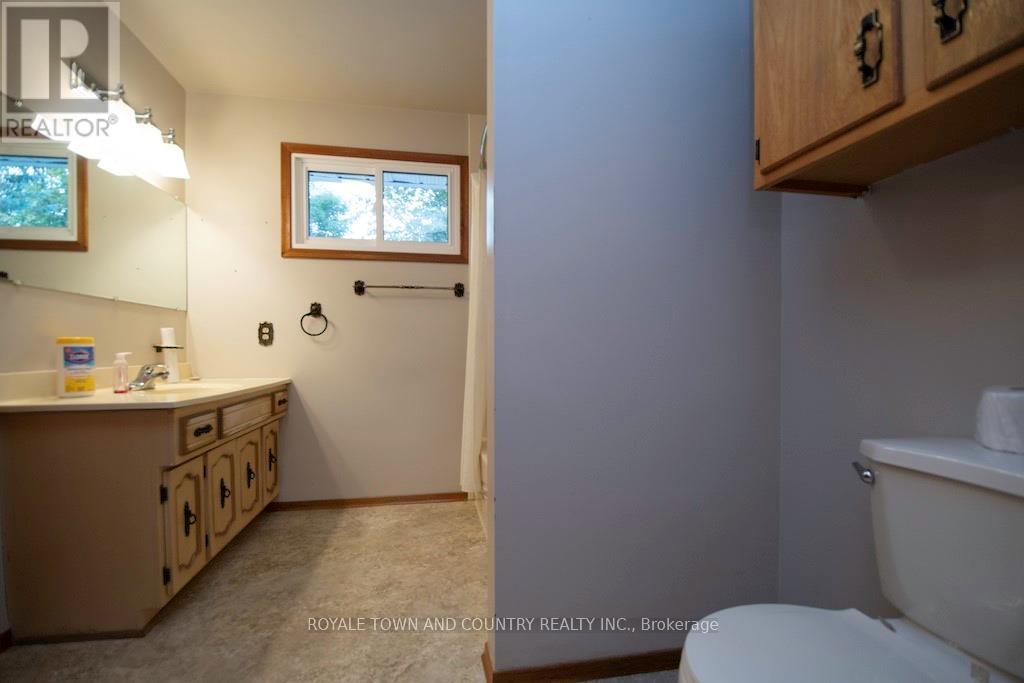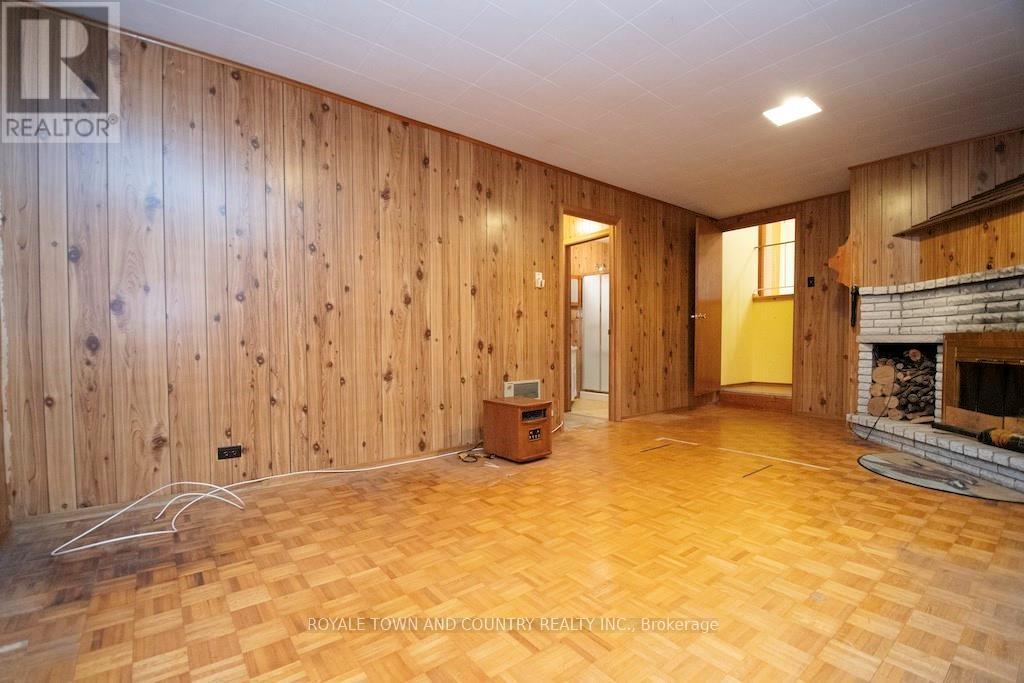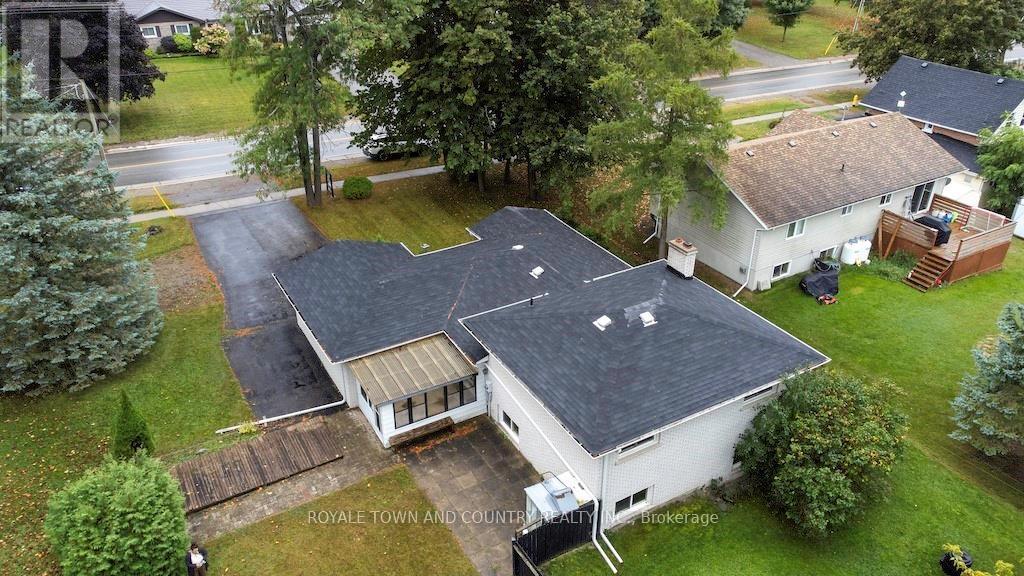152 King Street Kawartha Lakes (Woodville), Ontario K0M 2T0
$559,000
Treasured by the same family for 50 years! Now it's time for your family to call this home yours! The home sits on a large lot on the edge of town. Close enough to walk, far enough to have all the space you could want. A double wide paved driveway, attached single car garage, mature trees and space to play. This 3 bedroom, back split home offers tons of storage, 2 bathrooms, recreation room, eat in kitchen, 200 amp service. Bring your decorating ideas and make this your home for the next 50 years! (id:28587)
Property Details
| MLS® Number | X9367505 |
| Property Type | Single Family |
| Community Name | Woodville |
| AmenitiesNearBy | Park, Place Of Worship, Schools |
| CommunityFeatures | Community Centre, School Bus |
| Features | Level, Sump Pump |
| ParkingSpaceTotal | 9 |
| Structure | Shed |
Building
| BathroomTotal | 2 |
| BedroomsAboveGround | 3 |
| BedroomsTotal | 3 |
| Appliances | Water Softener, Dishwasher, Dryer, Range, Refrigerator, Stove, Washer, Window Coverings |
| BasementDevelopment | Partially Finished |
| BasementType | Full (partially Finished) |
| ConstructionStyleAttachment | Detached |
| ConstructionStyleSplitLevel | Backsplit |
| CoolingType | Window Air Conditioner |
| ExteriorFinish | Brick, Shingles |
| FireProtection | Smoke Detectors |
| FireplacePresent | Yes |
| FireplaceTotal | 1 |
| FoundationType | Block |
| HeatingFuel | Electric |
| HeatingType | Radiant Heat |
| Type | House |
| UtilityWater | Municipal Water |
Parking
| Attached Garage |
Land
| Acreage | No |
| LandAmenities | Park, Place Of Worship, Schools |
| Sewer | Septic System |
| SizeDepth | 166 Ft |
| SizeFrontage | 99 Ft |
| SizeIrregular | 99 X 166 Ft |
| SizeTotalText | 99 X 166 Ft|under 1/2 Acre |
| ZoningDescription | R1 |
Rooms
| Level | Type | Length | Width | Dimensions |
|---|---|---|---|---|
| Second Level | Bedroom | 2.46 m | 3.4 m | 2.46 m x 3.4 m |
| Second Level | Bedroom 2 | 2.92 m | 3.4 m | 2.92 m x 3.4 m |
| Second Level | Primary Bedroom | 3.81 m | 2.92 m | 3.81 m x 2.92 m |
| Second Level | Bathroom | 2.67 m | 2.92 m | 2.67 m x 2.92 m |
| Lower Level | Other | 2.67 m | 3.99 m | 2.67 m x 3.99 m |
| Lower Level | Utility Room | 3.58 m | 3.99 m | 3.58 m x 3.99 m |
| Lower Level | Family Room | 6.25 m | 3.33 m | 6.25 m x 3.33 m |
| Lower Level | Bathroom | 1.75 m | 1.75 m | 1.75 m x 1.75 m |
| Main Level | Kitchen | 2.39 m | 3.33 m | 2.39 m x 3.33 m |
| Main Level | Eating Area | 3.4 m | 3.33 m | 3.4 m x 3.33 m |
| Main Level | Living Room | 4.72 m | 3.99 m | 4.72 m x 3.99 m |
| Main Level | Dining Room | 2.64 m | 3.99 m | 2.64 m x 3.99 m |
https://www.realtor.ca/real-estate/27464872/152-king-street-kawartha-lakes-woodville-woodville
Interested?
Contact us for more information
Heather Lorraine Porter
Salesperson







































