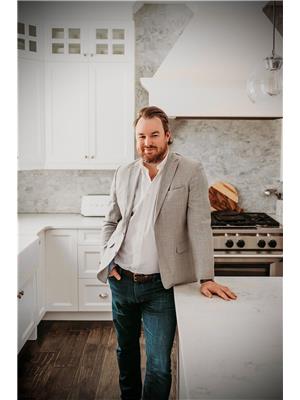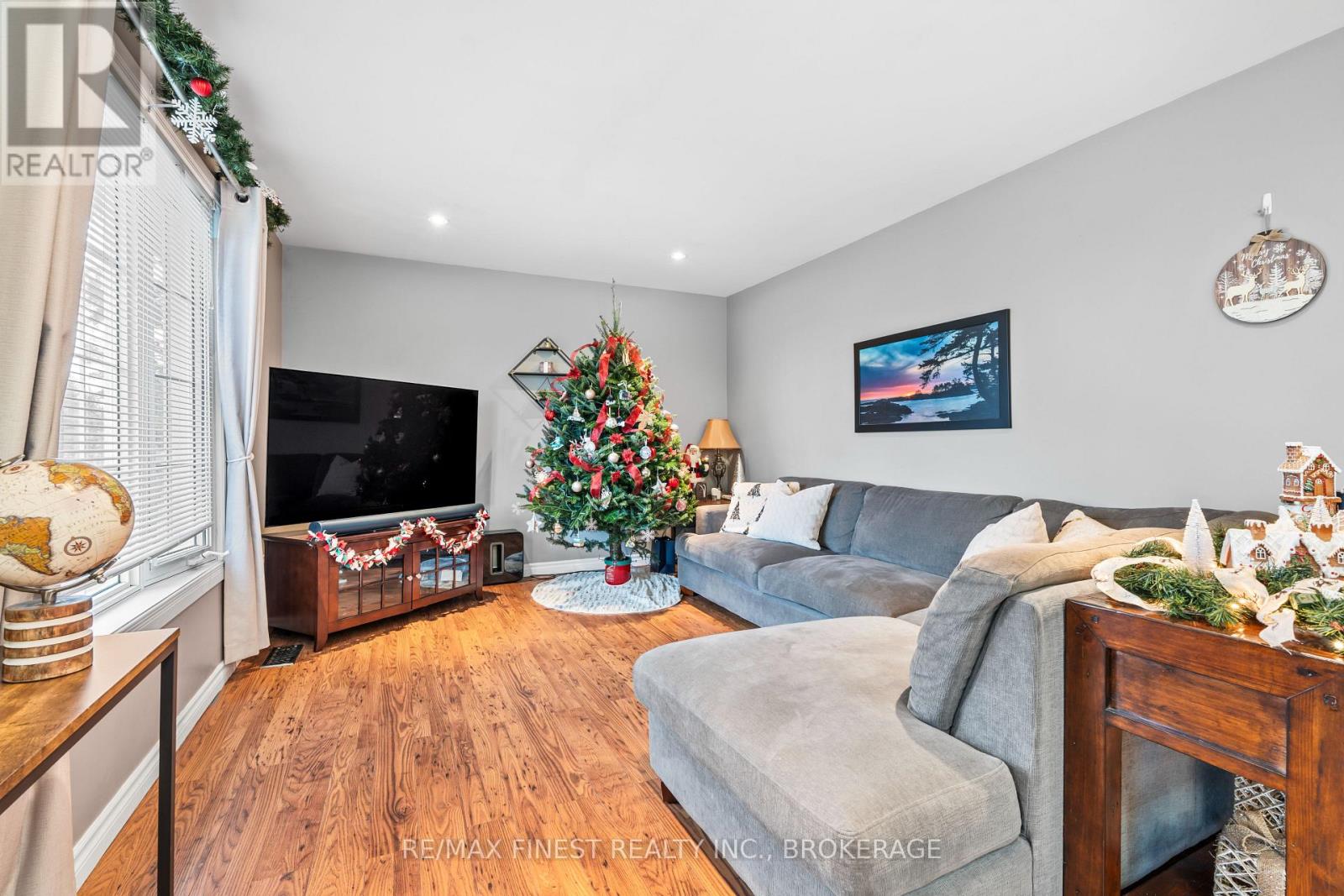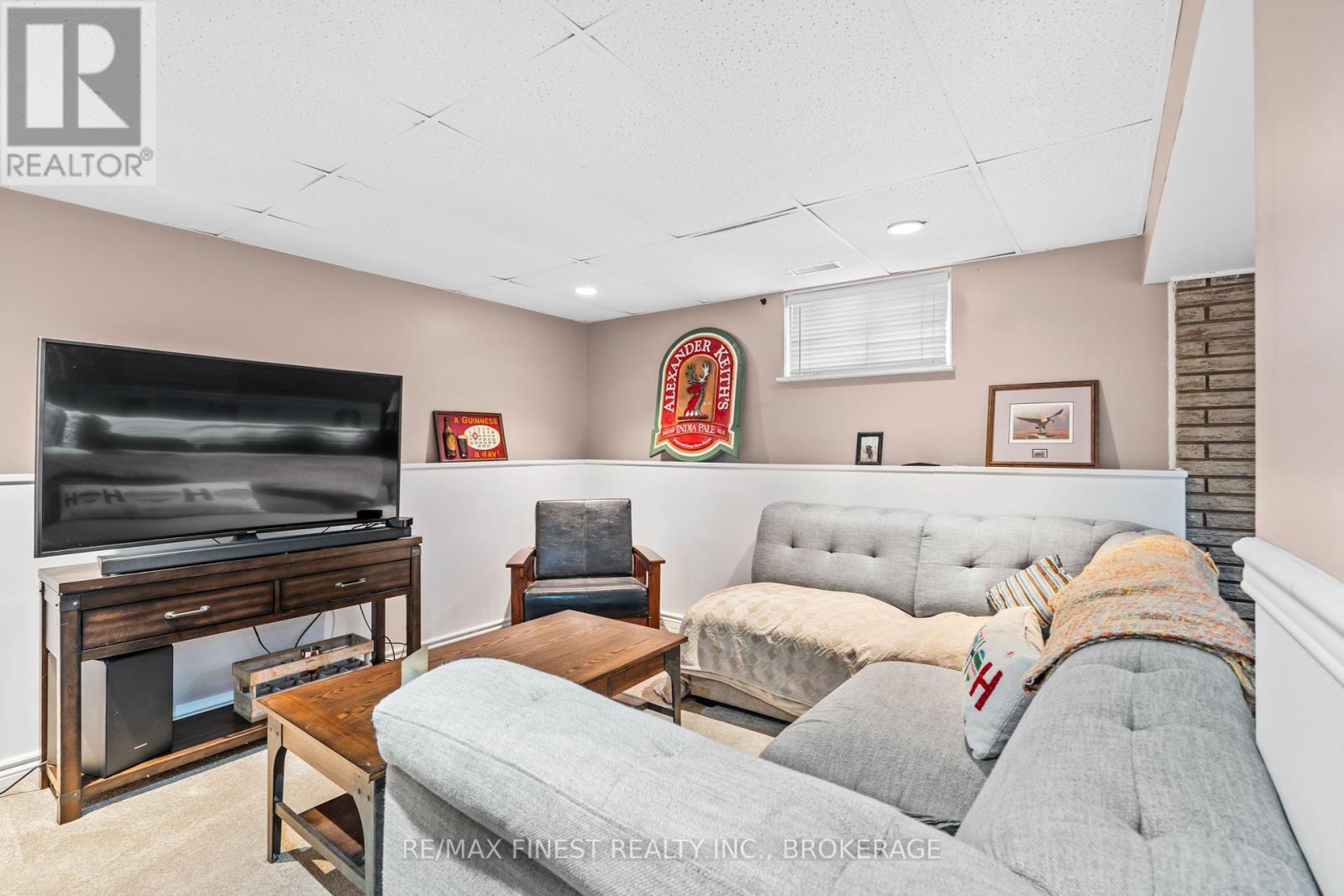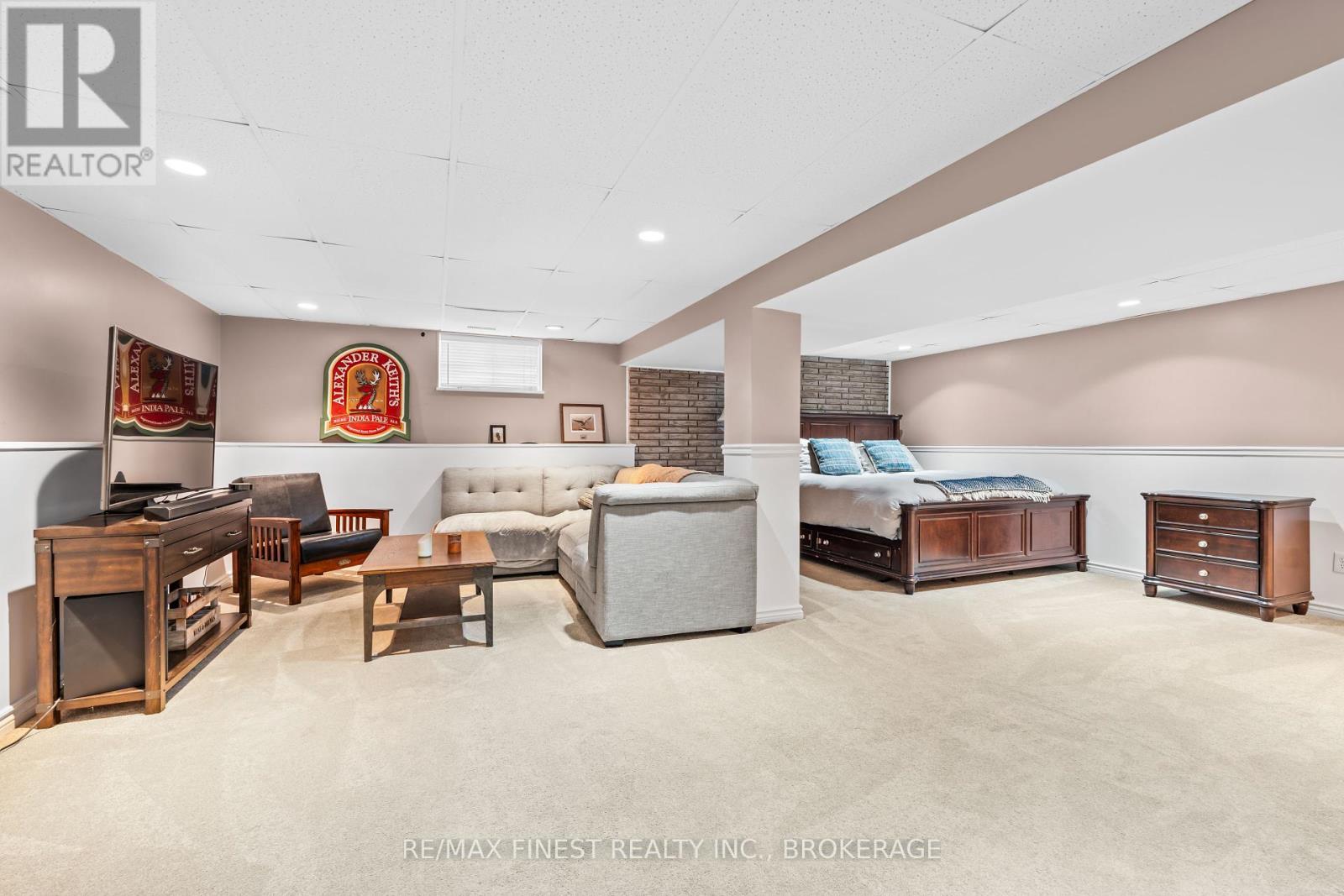1331 Waverley Crescent Kingston (South Of Taylor-Kidd Blvd), Ontario K7M 6K2
$499,900
This charming bungalow on a quiet, family-friendly street offers 3 bedrooms on the main floor and a fully finished basement ( re-done 2017) . The bright kitchen and cozy family room are perfect for everyday living, with large windows (2015) bringing in natural light. You'll appreciate the new front porch & exterior doors (2023) and the fully fenced backyard, ideal for privacy and outdoor enjoyment.With 2 full bathrooms, updated windows, and a great central location, this home is close to schools, parks, public transit and a short drive to downtown Kingston/401. The spacious basement offers additional living space or storage, making this home versatile and functional. With a side door entry to the basement in-law capability is possible. Perfect for families or first-time buyers -don't miss out on this wonderful opportunity! (id:28587)
Property Details
| MLS® Number | X11895379 |
| Property Type | Single Family |
| Community Name | South of Taylor-Kidd Blvd |
| Amenities Near By | Hospital, Marina |
| Features | Level Lot, Flat Site, Lighting, Guest Suite |
| Parking Space Total | 2 |
| Structure | Deck, Patio(s) |
Building
| Bathroom Total | 2 |
| Bedrooms Above Ground | 3 |
| Bedrooms Total | 3 |
| Appliances | Hot Tub, Water Heater |
| Architectural Style | Bungalow |
| Basement Development | Finished |
| Basement Type | N/a (finished) |
| Construction Style Attachment | Detached |
| Cooling Type | Central Air Conditioning |
| Exterior Finish | Brick, Vinyl Siding |
| Foundation Type | Block |
| Heating Fuel | Natural Gas |
| Heating Type | Forced Air |
| Stories Total | 1 |
| Type | House |
| Utility Water | Municipal Water |
Land
| Acreage | No |
| Fence Type | Fenced Yard |
| Land Amenities | Hospital, Marina |
| Landscape Features | Landscaped |
| Sewer | Sanitary Sewer |
| Size Depth | 110 Ft |
| Size Frontage | 60 Ft |
| Size Irregular | 60 X 110 Ft |
| Size Total Text | 60 X 110 Ft|under 1/2 Acre |
Rooms
| Level | Type | Length | Width | Dimensions |
|---|---|---|---|---|
| Basement | Recreational, Games Room | 11.52 m | 6.95 m | 11.52 m x 6.95 m |
| Basement | Bathroom | 3.1 m | 1.91 m | 3.1 m x 1.91 m |
| Basement | Other | 1.79 m | 2.55 m | 1.79 m x 2.55 m |
| Basement | Utility Room | 3.82 m | 4.42 m | 3.82 m x 4.42 m |
| Main Level | Living Room | 5.87 m | 3.84 m | 5.87 m x 3.84 m |
| Main Level | Dining Room | 2.35 m | 3.84 m | 2.35 m x 3.84 m |
| Main Level | Kitchen | 3.56 m | 3.84 m | 3.56 m x 3.84 m |
| Main Level | Primary Bedroom | 4.75 m | 3.72 m | 4.75 m x 3.72 m |
| Main Level | Bedroom | 2.58 m | 2.61 m | 2.58 m x 2.61 m |
| Main Level | Bedroom | 2.99 m | 3.72 m | 2.99 m x 3.72 m |
| Main Level | Bathroom | 1.59 m | 2.61 m | 1.59 m x 2.61 m |
Interested?
Contact us for more information

Sean Murphy
Salesperson
seanandkaterealestate.com/

105-1329 Gardiners Rd
Kingston, Ontario K7P 0L8
(613) 389-7777
remaxfinestrealty.com/

Kate Vadala
Broker

105-1329 Gardiners Rd
Kingston, Ontario K7P 0L8
(613) 389-7777
remaxfinestrealty.com/



































