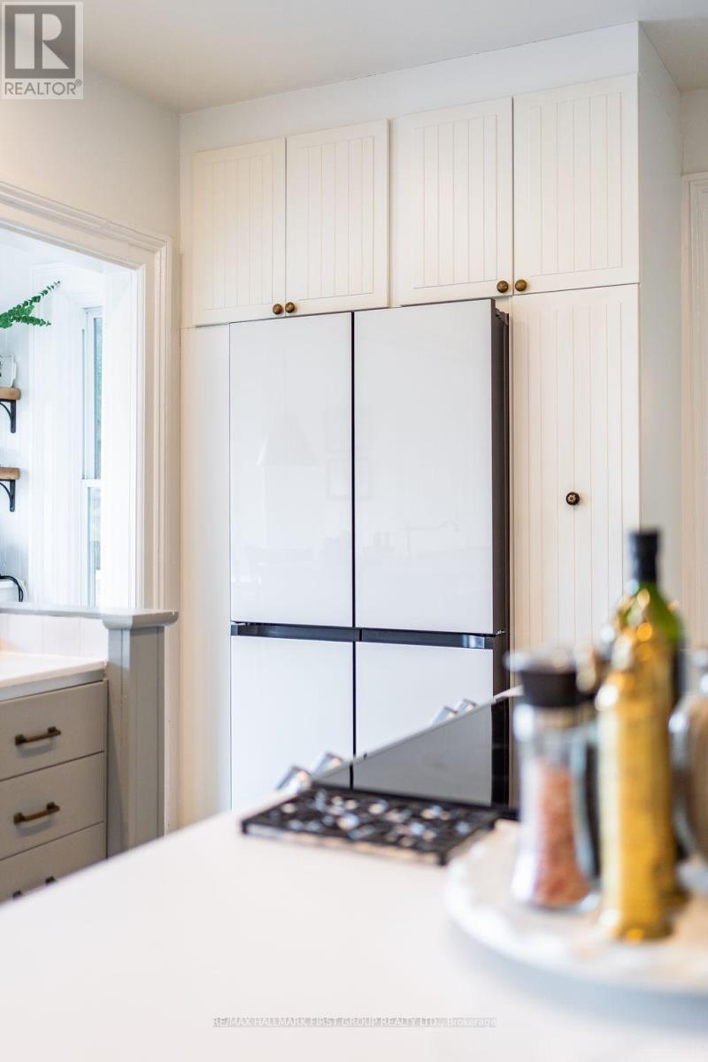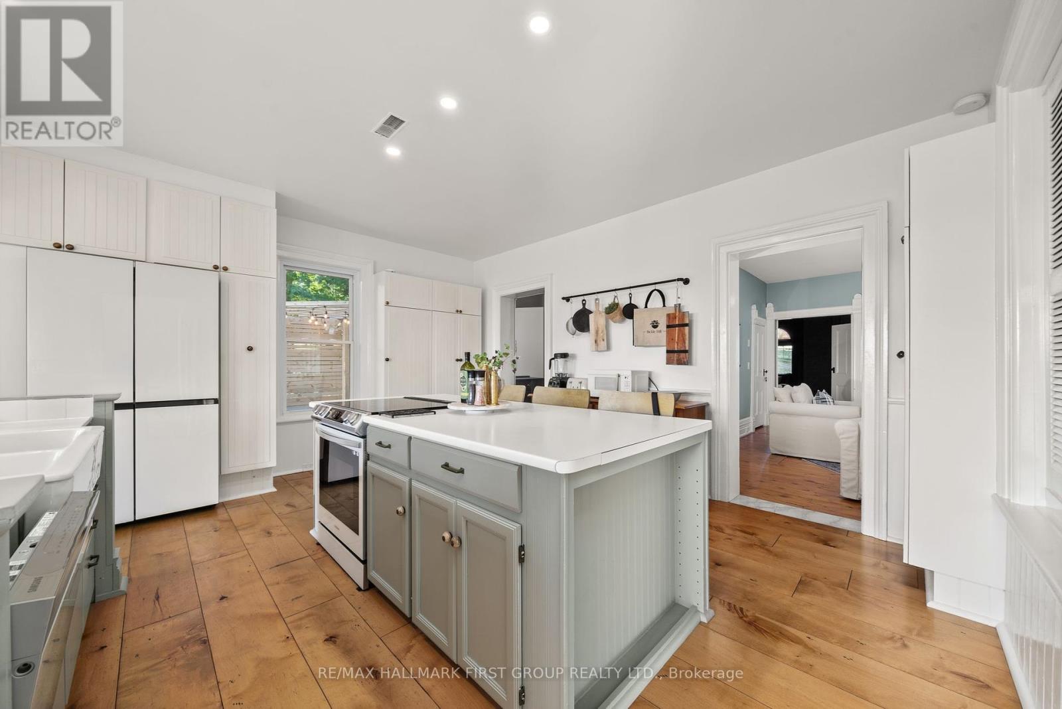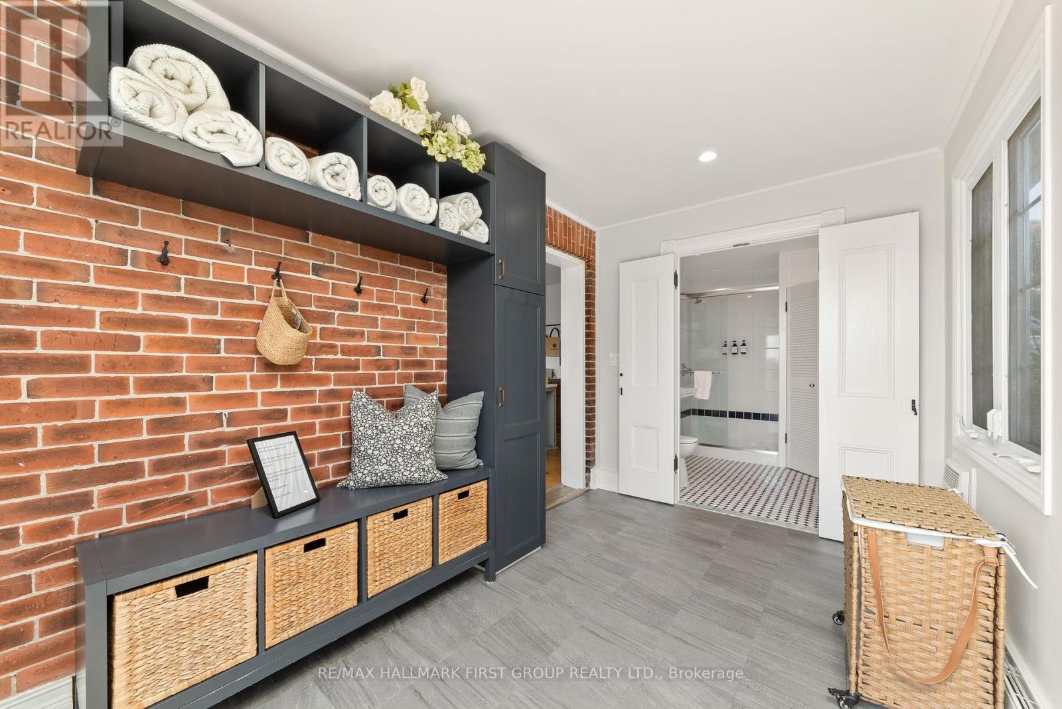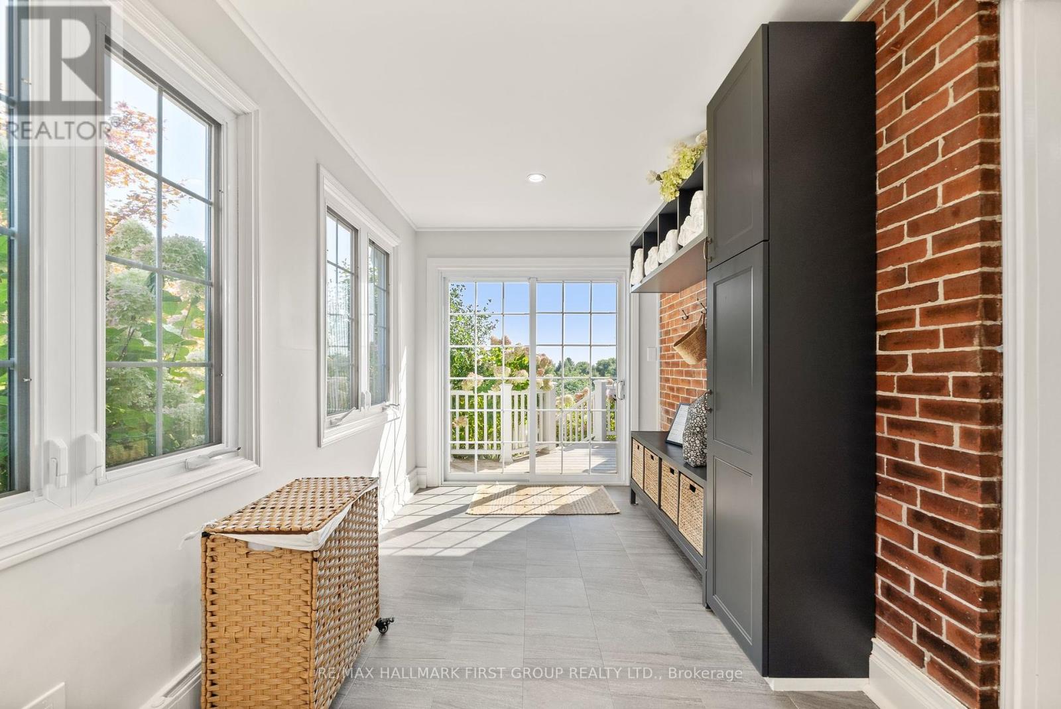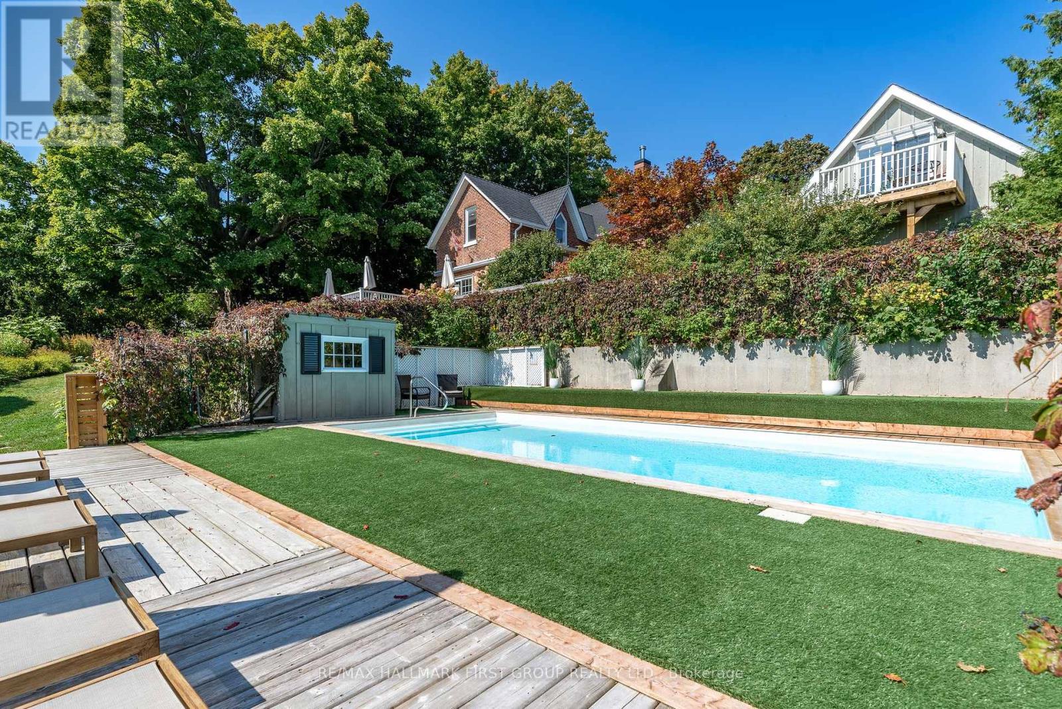7823 Bickle Hill Road Hamilton Township, Ontario K9A 4J7
$2,495,000
Welcome to the historic Bickle Hill House, a serene retreat nestled on 3.85 acres among the rolling hills of Cobourg, Ontario, offering breathtaking views of Lake Ontario and private walking trails. This lovingly preserved 3-bedroom, 2-bath farmhouse with a loft above the detached garage, seamlessly blends old-world charm with modern luxuries, making it the perfect escape from the demands of daily life or to be used as an income producing short term rental. As you step inside, you'll be greeted by a home steeped in elegance. The main floor flows effortlessly from the modern living room flanked by a cozy fireplace, while a moody den allows for easy entertaining. The gracious country kitchen with unparalleled views, bespoke appliances & plenty of room to prep offers a walkout to the decks that connect via landscaped walkways to the detached garage which hosts a games area, dedicated yoga studio and quiet work space offering time for relaxation and reflection. Venture outside to the shimmering saltwater pool, enjoy a night by the fire. With modern amenities like a UV water filtration system, home gym, multiple fire pits, and ample parking, this home is a tranquil haven with everything you need for a perfect retreat. Just 15 minutes from Cobourg Beach and 60 minutes from Toronto, Bickle Hill House offers a peaceful yet accessible location with endless possibilities. Move to where memories are made and life is cherished. Updates in 2023: Roof (lifetime warranty), pool liner & filter, pool heater & pool pump, decks, driveway, 7 person hot tub with 78 jets, LED lights & sound system, water filtration system. Furnace 2022. (id:28587)
Property Details
| MLS® Number | X9365645 |
| Property Type | Single Family |
| Community Name | Rural Hamilton Township |
| AmenitiesNearBy | Hospital |
| CommunityFeatures | School Bus |
| Features | Wooded Area |
| ParkingSpaceTotal | 6 |
| PoolType | Inground Pool |
| Structure | Deck |
| ViewType | Lake View |
Building
| BathroomTotal | 2 |
| BedroomsAboveGround | 3 |
| BedroomsTotal | 3 |
| Appliances | Hot Tub, Garage Door Opener Remote(s), Water Heater |
| BasementDevelopment | Unfinished |
| BasementType | N/a (unfinished) |
| ConstructionStyleAttachment | Detached |
| CoolingType | Central Air Conditioning |
| ExteriorFinish | Brick |
| FireplacePresent | Yes |
| FoundationType | Unknown |
| HeatingFuel | Propane |
| HeatingType | Forced Air |
| StoriesTotal | 2 |
| Type | House |
Parking
| Detached Garage |
Land
| Acreage | No |
| LandAmenities | Hospital |
| LandscapeFeatures | Landscaped |
| Sewer | Septic System |
| SizeDepth | 1014 Ft ,5 In |
| SizeFrontage | 170 Ft |
| SizeIrregular | 170 X 1014.43 Ft |
| SizeTotalText | 170 X 1014.43 Ft |
Rooms
| Level | Type | Length | Width | Dimensions |
|---|---|---|---|---|
| Second Level | Bedroom 3 | 3.84 m | 5.02 m | 3.84 m x 5.02 m |
| Second Level | Bathroom | 4.85 m | 2.5 m | 4.85 m x 2.5 m |
| Second Level | Loft | 4.27 m | 6.86 m | 4.27 m x 6.86 m |
| Second Level | Bedroom | 3.84 m | 5.03 m | 3.84 m x 5.03 m |
| Second Level | Bedroom 2 | 3.12 m | 4.97 m | 3.12 m x 4.97 m |
| Main Level | Study | 4.08 m | 2.5 m | 4.08 m x 2.5 m |
| Main Level | Family Room | 4.84 m | 4.97 m | 4.84 m x 4.97 m |
| Main Level | Dining Room | 3.31 m | 3.7 m | 3.31 m x 3.7 m |
| Main Level | Living Room | 4.95 m | 5 m | 4.95 m x 5 m |
| Main Level | Eating Area | 4.92 m | 2.1 m | 4.92 m x 2.1 m |
| Main Level | Kitchen | 4.92 m | 4.38 m | 4.92 m x 4.38 m |
| Main Level | Bathroom | 2.17 m | 2.73 m | 2.17 m x 2.73 m |
Interested?
Contact us for more information
Sydney Fairman
Broker
1154 Kingston Rd #209
Pickering, Ontario L1V 1B4












