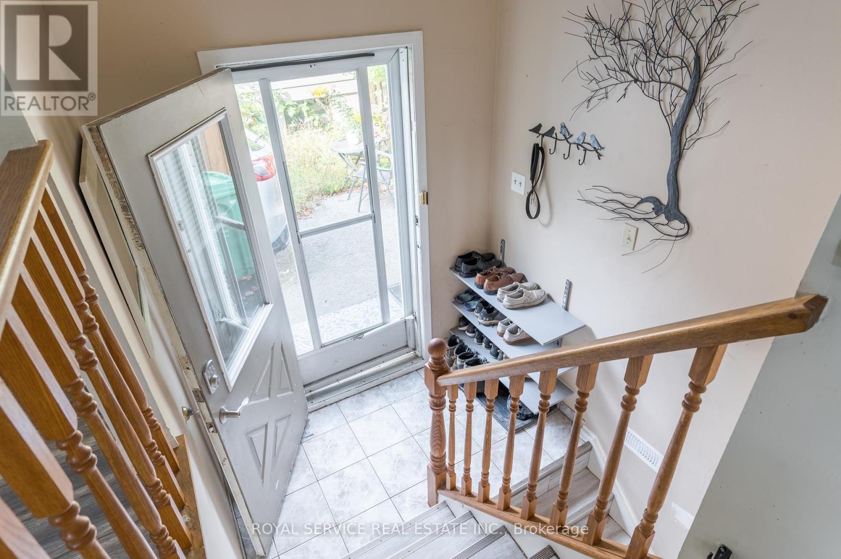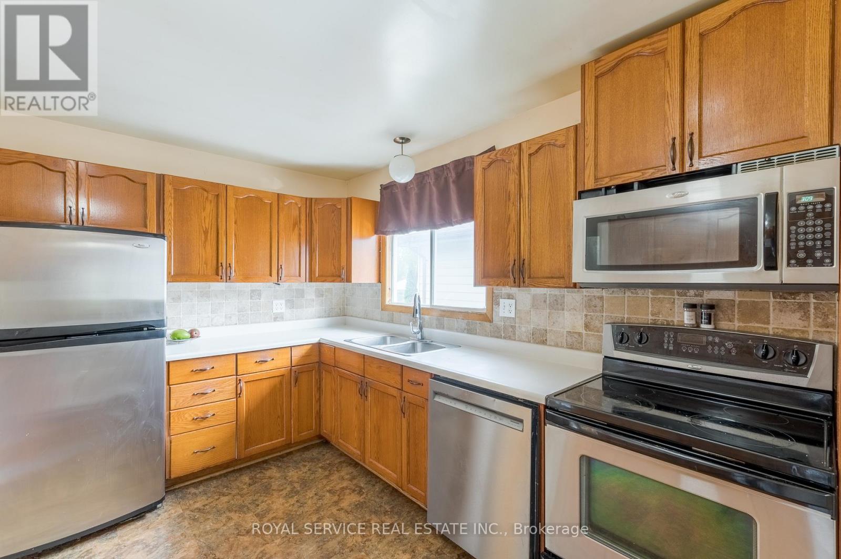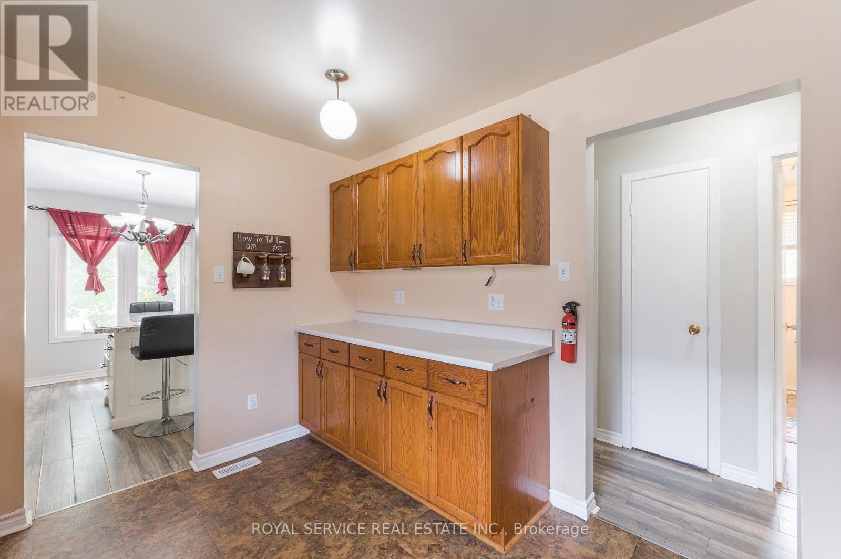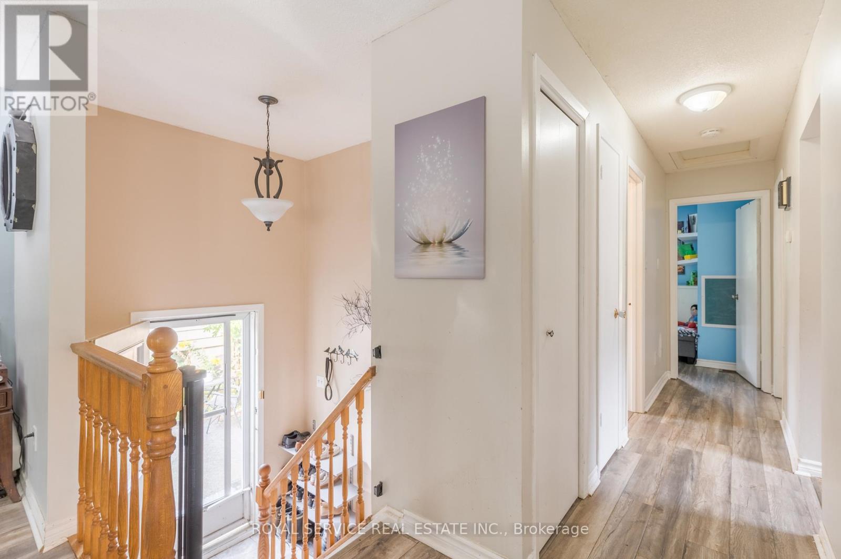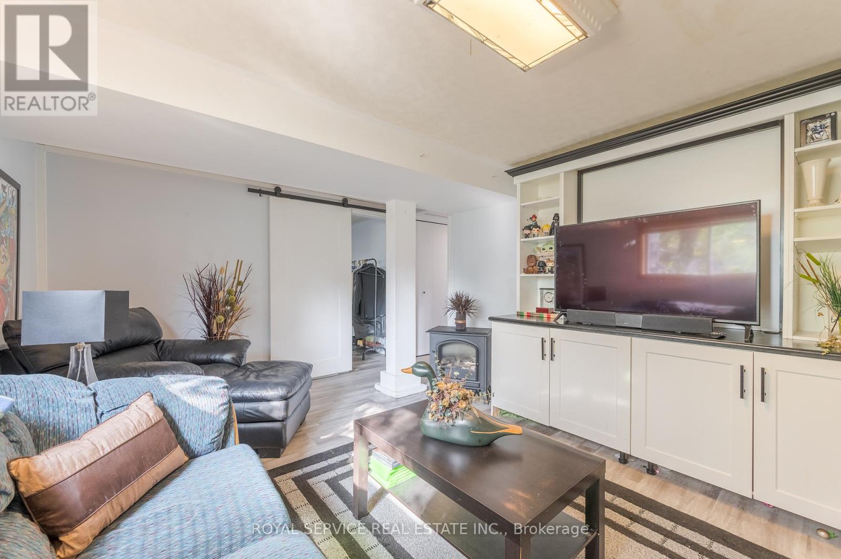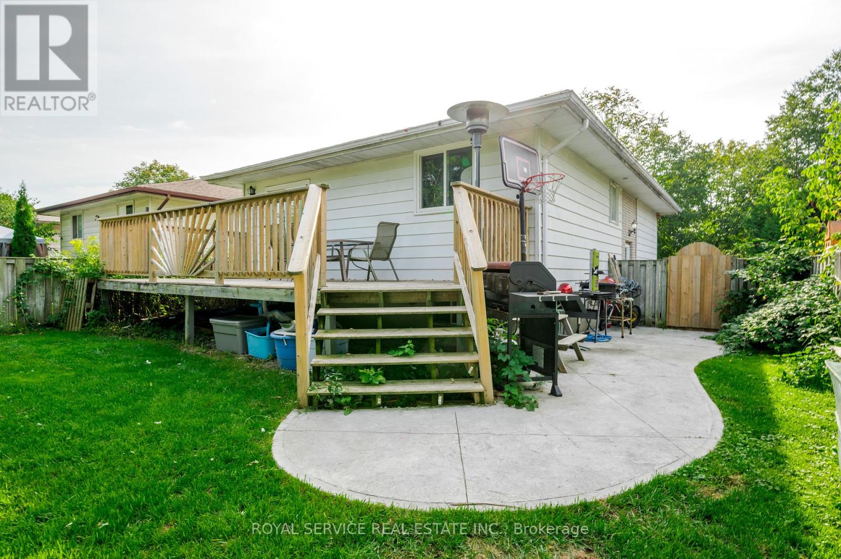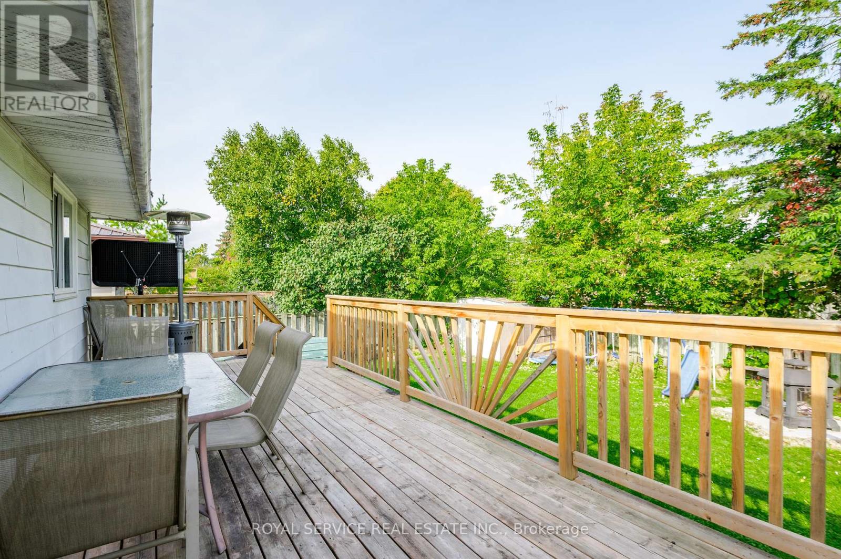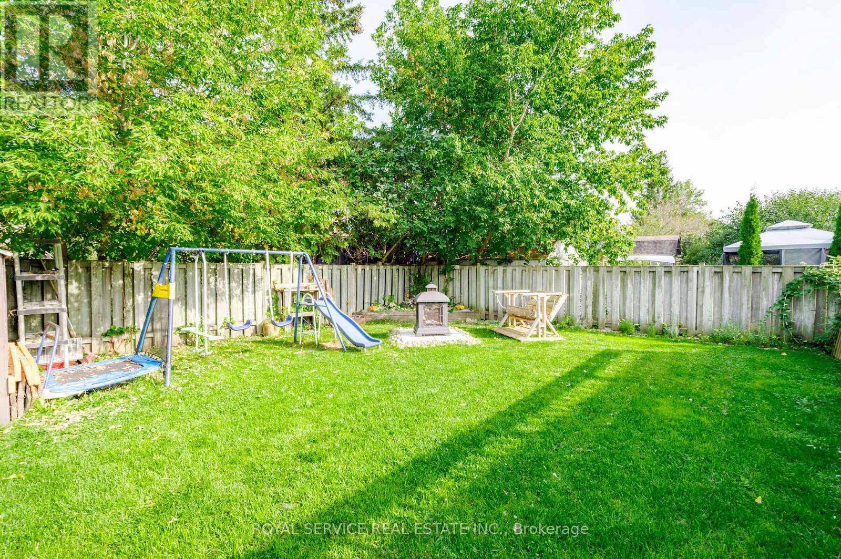540 Barnes Crescent Peterborough (Otonabee), Ontario K9J 7Z3
$510,000
Welcome to 540 Barnes Crescent! Nestled in Peterborough's sought-after south end, this raised bungalow offers a perfect sanctuary for families looking to create cherished memories. Just a few minutes from Highway 115, this home is ideally positioned close to parks, recreational areas, & great schools, making it a superb choice for comfort & convenience.Step inside to discover a welcoming living room that flows effortlessly into a cozy dining area, perfect for family meals & gatherings.The kitchen features spacious countertops & newer appliances.The main floor is well-designed with a primary bedroom that features direct access to a large back deck, providing a private outdoor retreat. Another bedroom & a four-piece bathroom complete this level.The lower level of this home introduces added space with two more bedrooms, a family room & a spacious laundry/utility area. Another four piece bathroom equipped with a soaker tub offers a spa-like experience.One of the standout features of this home is its expansive & fully fenced backyard.Whether you're hosting a lively outdoor gathering or enjoying a quiet afternoon soaking up the sun, this space provides a versatile setting for all occasions.Don't miss the opportunity to call this property your new home. With its welcoming layout & prime location, 540 Barnes Crescent is waiting to be filled with new life & laughter. Come & see why this should be your next move! (id:28587)
Property Details
| MLS® Number | X9362975 |
| Property Type | Single Family |
| Community Name | Otonabee |
| AmenitiesNearBy | Public Transit, Schools, Hospital |
| CommunityFeatures | Community Centre |
| EquipmentType | Water Heater |
| Features | Carpet Free |
| ParkingSpaceTotal | 3 |
| RentalEquipmentType | Water Heater |
Building
| BathroomTotal | 2 |
| BedroomsAboveGround | 2 |
| BedroomsBelowGround | 2 |
| BedroomsTotal | 4 |
| Appliances | Central Vacuum, Blinds, Dishwasher, Dryer, Microwave, Refrigerator, Stove |
| ArchitecturalStyle | Raised Bungalow |
| BasementDevelopment | Finished |
| BasementType | Full (finished) |
| ConstructionStyleAttachment | Detached |
| CoolingType | Central Air Conditioning |
| ExteriorFinish | Brick, Vinyl Siding |
| FoundationType | Unknown |
| HeatingFuel | Natural Gas |
| HeatingType | Forced Air |
| StoriesTotal | 1 |
| Type | House |
| UtilityWater | Municipal Water |
Land
| Acreage | No |
| FenceType | Fenced Yard |
| LandAmenities | Public Transit, Schools, Hospital |
| Sewer | Sanitary Sewer |
| SizeDepth | 100 Ft |
| SizeFrontage | 40 Ft |
| SizeIrregular | 40.01 X 100.03 Ft |
| SizeTotalText | 40.01 X 100.03 Ft|under 1/2 Acre |
| ZoningDescription | R1 |
Rooms
| Level | Type | Length | Width | Dimensions |
|---|---|---|---|---|
| Basement | Laundry Room | 3.26 m | 4.46 m | 3.26 m x 4.46 m |
| Basement | Bathroom | 3.26 m | 5.09 m | 3.26 m x 5.09 m |
| Basement | Bedroom 3 | 3.29 m | 2.78 m | 3.29 m x 2.78 m |
| Basement | Bedroom 4 | 2.24 m | 3.5 m | 2.24 m x 3.5 m |
| Basement | Family Room | 4.31 m | 3.48 m | 4.31 m x 3.48 m |
| Main Level | Bathroom | 2.89 m | 2.42 m | 2.89 m x 2.42 m |
| Main Level | Primary Bedroom | 3.04 m | 3.63 m | 3.04 m x 3.63 m |
| Main Level | Bedroom 2 | 3.96 m | 2.93 m | 3.96 m x 2.93 m |
| Main Level | Dining Room | 3.15 m | 3.59 m | 3.15 m x 3.59 m |
| Main Level | Kitchen | 3.04 m | 3.81 m | 3.04 m x 3.81 m |
| Main Level | Living Room | 3.96 m | 3.61 m | 3.96 m x 3.61 m |
https://www.realtor.ca/real-estate/27454165/540-barnes-crescent-peterborough-otonabee-otonabee
Interested?
Contact us for more information
Robin Millette
Salesperson
12 King Street, Unit A
Millbrook, Ontario L0A 1G0




