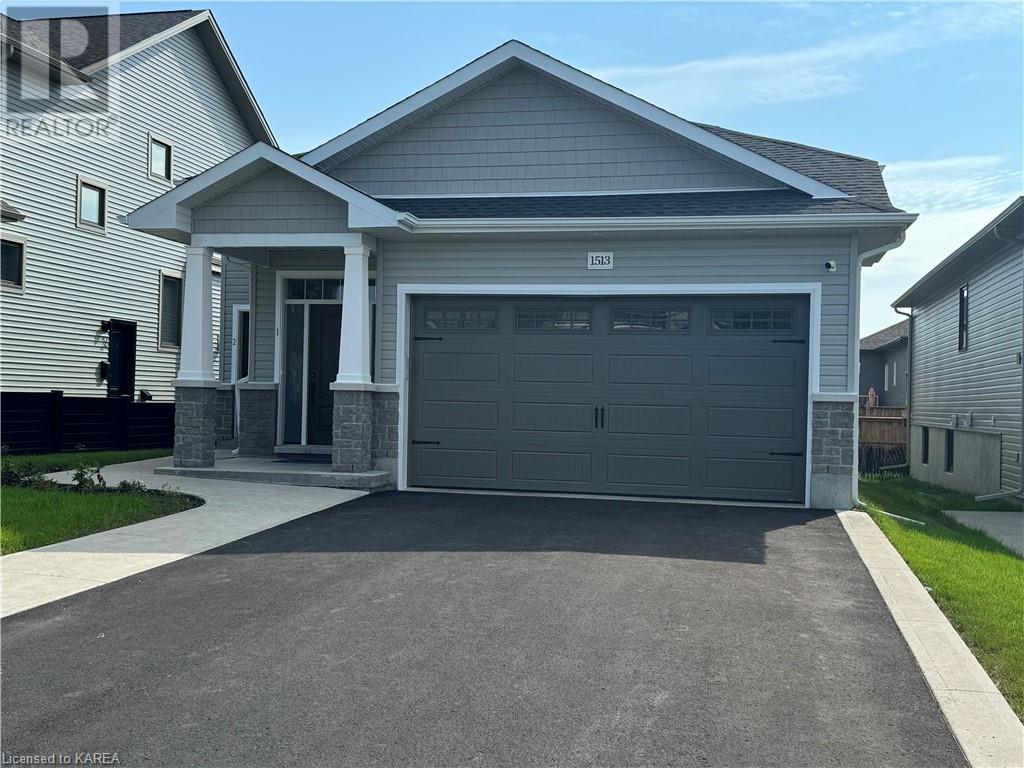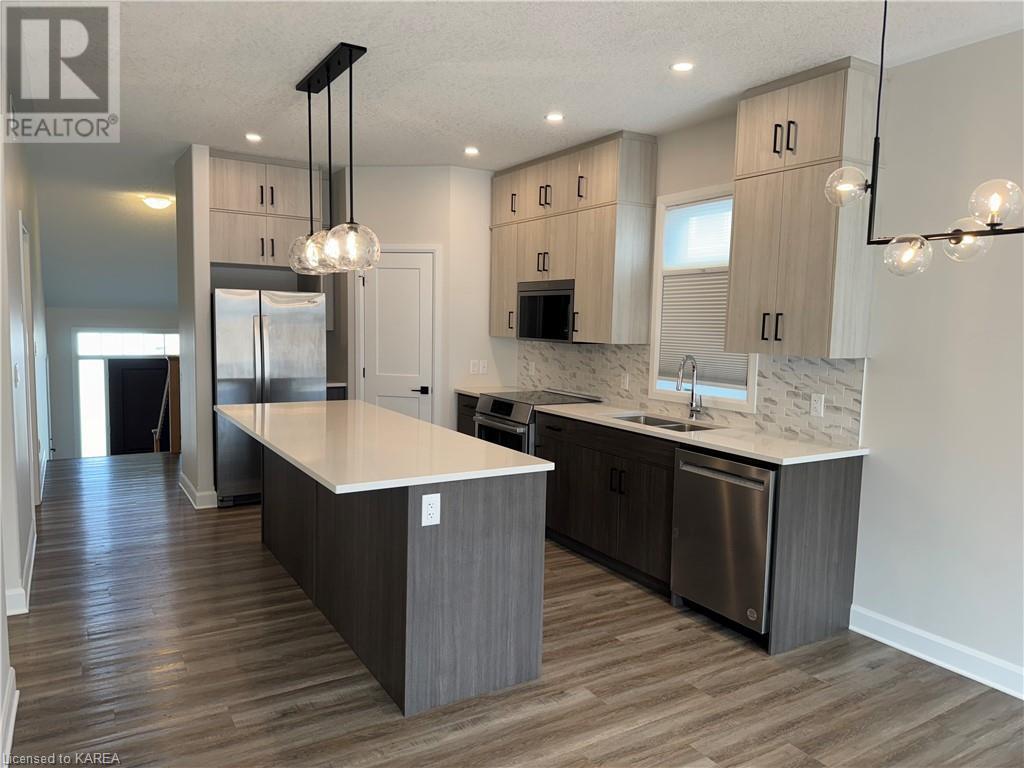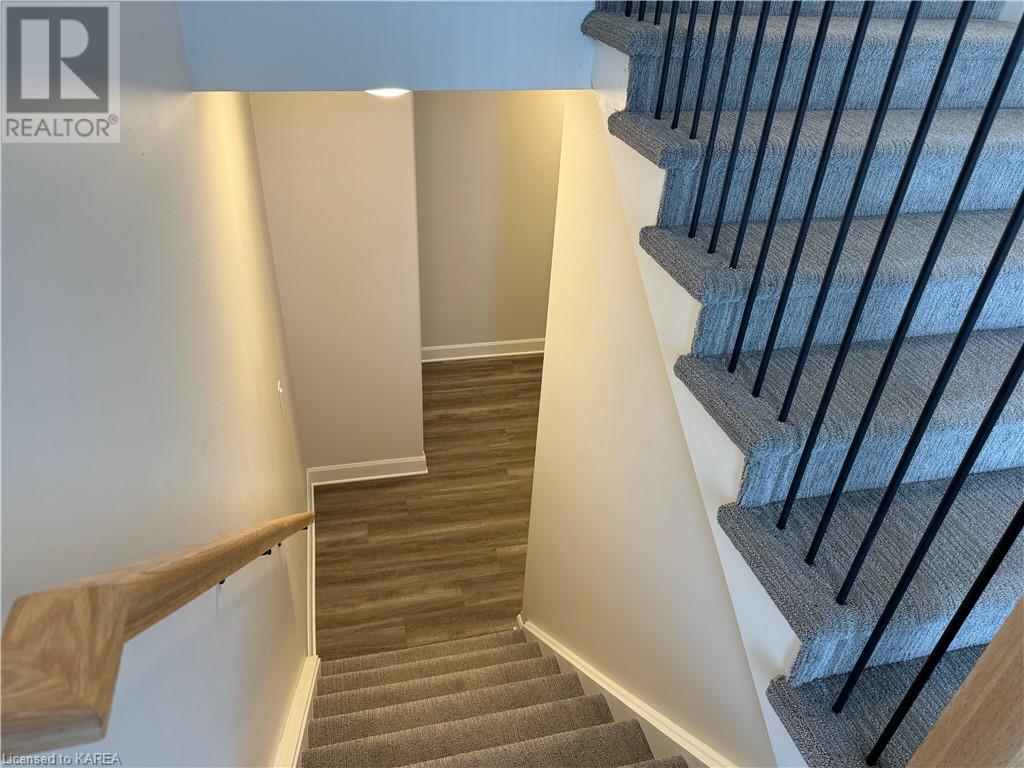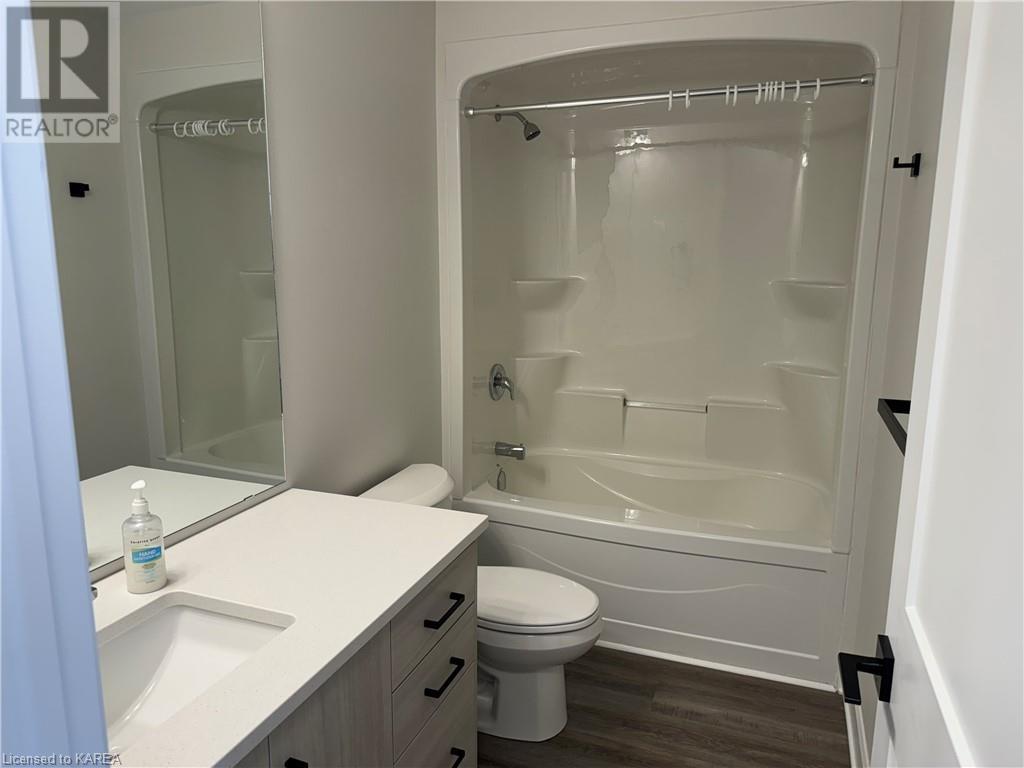1513 Clover Street Kingston, Ontario K7P 0M8
$769,900
Woodhaven West, LEGAL SECONDARY SUITES only seven months old in mint condition. Main floor features, 3 bedrooms with ensuite bath and walk-in closet in primary bedroom and main floor laundry, rec/room, kitchen and main floor bathrooms with quartz countertops, full height kitchen cabinets and ceramic back splash, Bosh induction stove, Maytag microwave fan unit, KitchenAid dishwasher, Whirlpool fridge, Electrolux washer, dryer. Tray ceiling in living room and primary bedroom, nine-foot ceilings throughout. Patio door to new 16x12 rear deck. Lower level with separate exterior entrance, features 2 bedrooms, 4-piece bath and 5 appliances and microwave fan unit. Each unit has separate furnace, gas meter, hydro and HRV (one shared tankless hot water tank). All window coverings and light fixtures. Tastefully finished just steps to parks, new School and close to all west-end amenities. Move in immediately. (id:28587)
Property Details
| MLS® Number | 40651596 |
| Property Type | Single Family |
| AmenitiesNearBy | Park, Playground, Public Transit, Schools |
| CommunicationType | High Speed Internet |
| CommunityFeatures | Quiet Area, School Bus |
| EquipmentType | Water Heater |
| Features | Paved Driveway, Automatic Garage Door Opener, In-law Suite |
| ParkingSpaceTotal | 6 |
| RentalEquipmentType | Water Heater |
Building
| BathroomTotal | 3 |
| BedroomsAboveGround | 3 |
| BedroomsBelowGround | 2 |
| BedroomsTotal | 5 |
| Appliances | Dishwasher, Dryer, Refrigerator, Stove, Washer, Microwave Built-in, Hood Fan, Window Coverings, Garage Door Opener |
| ArchitecturalStyle | Bungalow |
| BasementDevelopment | Finished |
| BasementType | Full (finished) |
| ConstructedDate | 2023 |
| ConstructionStyleAttachment | Detached |
| CoolingType | Central Air Conditioning |
| ExteriorFinish | Stone, Vinyl Siding |
| FireProtection | Smoke Detectors |
| HeatingFuel | Natural Gas |
| HeatingType | Forced Air |
| StoriesTotal | 1 |
| SizeInterior | 2230 Sqft |
| Type | House |
| UtilityWater | Municipal Water |
Parking
| Attached Garage |
Land
| AccessType | Road Access |
| Acreage | No |
| LandAmenities | Park, Playground, Public Transit, Schools |
| Sewer | Municipal Sewage System |
| SizeDepth | 105 Ft |
| SizeFrontage | 43 Ft |
| SizeTotalText | Under 1/2 Acre |
| ZoningDescription | R2-32 |
Rooms
| Level | Type | Length | Width | Dimensions |
|---|---|---|---|---|
| Basement | Recreation Room | 12'3'' x 10'0'' | ||
| Basement | 4pc Bathroom | 9'0'' x 5'3'' | ||
| Basement | Bedroom | 12'3'' x 8'9'' | ||
| Basement | Bedroom | 12'1'' x 9'4'' | ||
| Basement | Kitchen | 7'11'' x 9'10'' | ||
| Basement | Living Room/dining Room | 22'5'' x 13'0'' | ||
| Main Level | 4pc Bathroom | 9'8'' x 5'0'' | ||
| Main Level | Full Bathroom | 7'11'' x 5'0'' | ||
| Main Level | Bedroom | 8'8'' x 10'4'' | ||
| Main Level | Bedroom | 10'6'' x 8'9'' | ||
| Main Level | Primary Bedroom | 15'0'' x 10'10'' | ||
| Main Level | Kitchen | 11'9'' x 12'9'' | ||
| Main Level | Living Room/dining Room | 21'5'' x 13'4'' |
Utilities
| Cable | Available |
| Electricity | Available |
| Natural Gas | Available |
| Telephone | Available |
https://www.realtor.ca/real-estate/27455922/1513-clover-street-kingston
Interested?
Contact us for more information
Hugh Mosaheb
Salesperson
80 Queen St
Kingston, Ontario K7K 6W7














