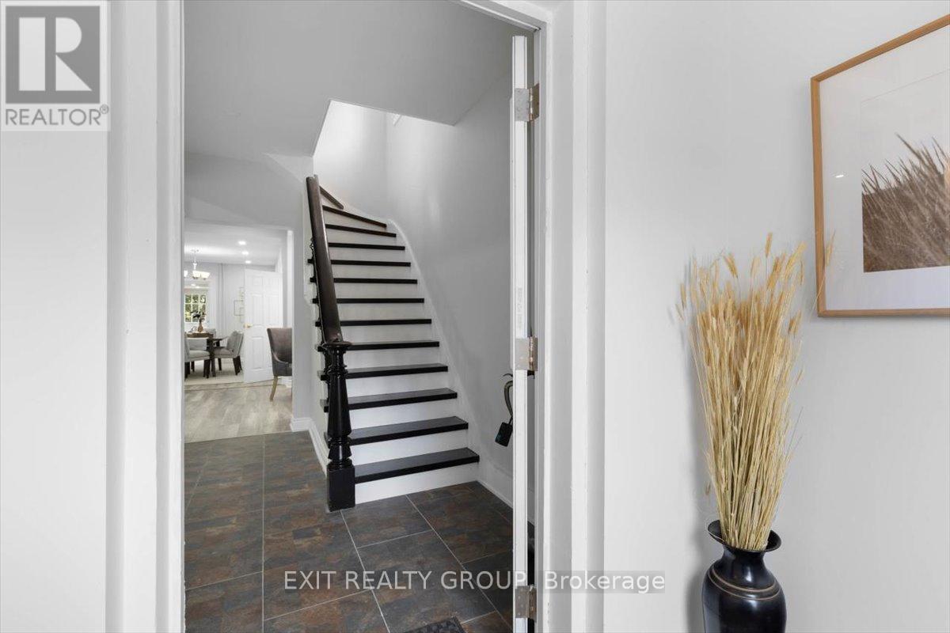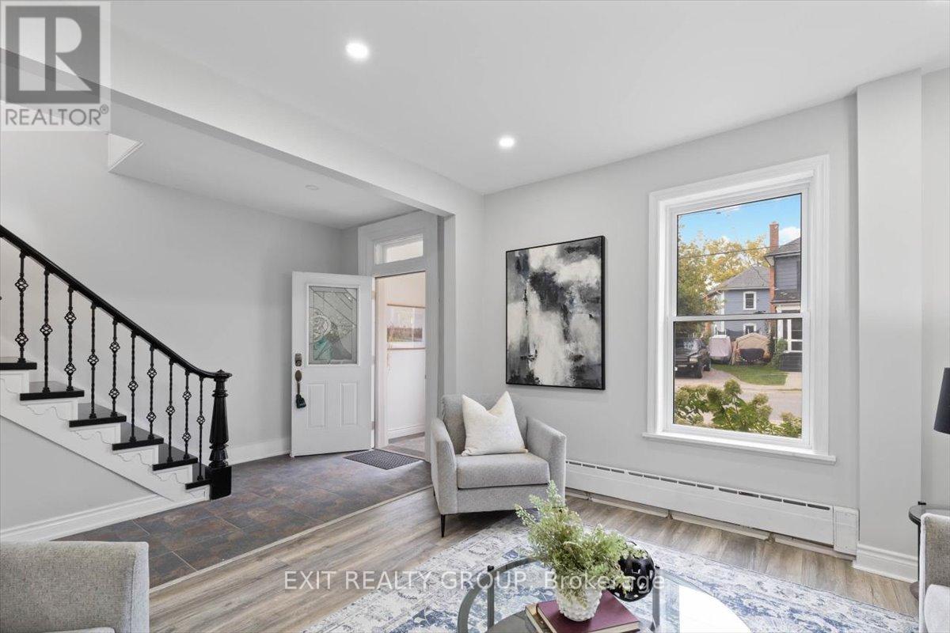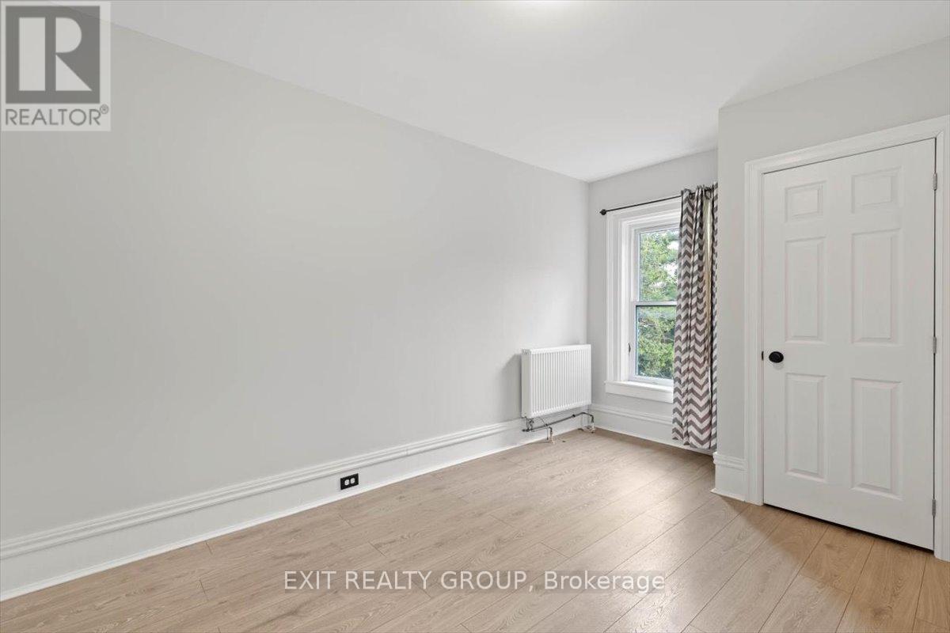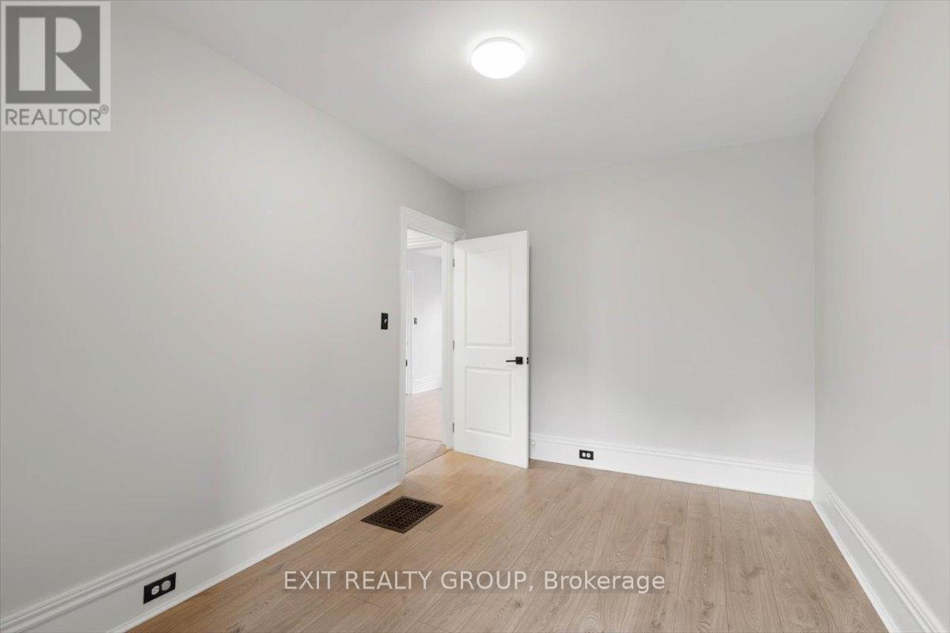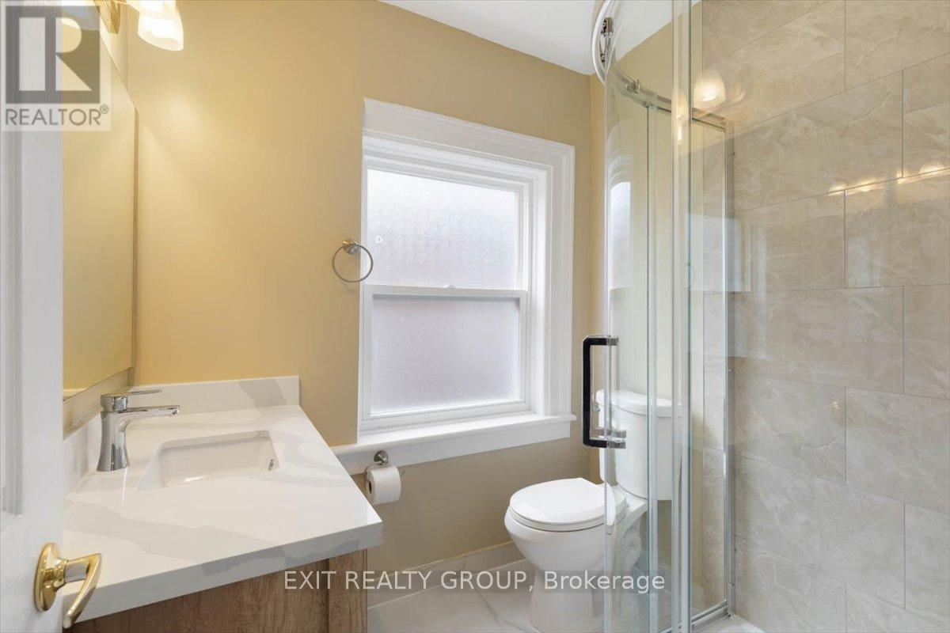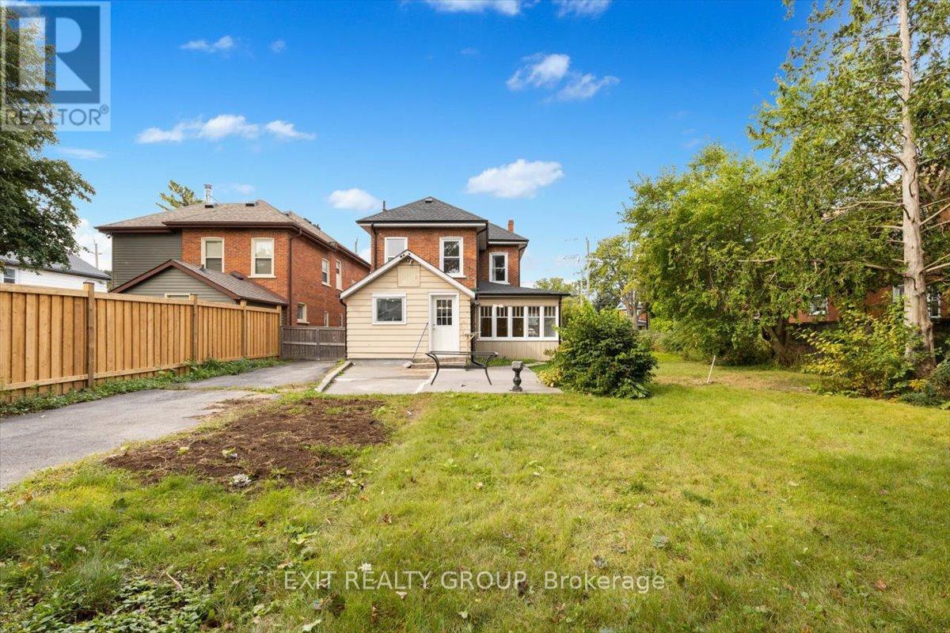325 Charles Street Belleville, Ontario K8N 3M7
$675,000
Welcome to this beautifully renovated two-storey brick home nestled in the family-friendly East Hill neighborhood. With three spacious bedrooms and three modern bathrooms, this residence is designed for both comfort and style. As you step inside, you'll be greeted by an open-concept layout that seamlessly flows from the large living room to the dining area, making it perfect for entertaining and cherished family gatherings. The gourmet kitchen, adorned with quartz countertops, invites culinary creativity, while the sunroom bathes the space in natural light, creating a warm and welcoming atmosphere. Upstairs, you'll discover three inviting bedrooms, including a serene master suite complete with its own ensuite bathroom for added privacy. An additional three-piece bath serves the other two bedrooms, ensuring convenience for all. Step outside to the expansive, fully fenced yard, an ideal haven for children to play and pets to roam freely. This home has been meticulously updated from top to bottom, including a new boiler heating system, ensuring comfort throughout the seasons. Don't miss your chance to make this stunning property your own! (id:28587)
Property Details
| MLS® Number | X9361226 |
| Property Type | Single Family |
| AmenitiesNearBy | Hospital, Park, Place Of Worship, Public Transit |
| CommunityFeatures | Community Centre |
| ParkingSpaceTotal | 4 |
Building
| BathroomTotal | 3 |
| BedroomsAboveGround | 3 |
| BedroomsTotal | 3 |
| Appliances | Dryer, Range, Refrigerator, Stove, Washer |
| BasementDevelopment | Unfinished |
| BasementType | Full (unfinished) |
| ConstructionStyleAttachment | Detached |
| ExteriorFinish | Brick |
| FoundationType | Stone |
| HalfBathTotal | 1 |
| HeatingFuel | Natural Gas |
| HeatingType | Hot Water Radiator Heat |
| StoriesTotal | 2 |
| Type | House |
| UtilityWater | Municipal Water |
Parking
| Detached Garage |
Land
| Acreage | No |
| LandAmenities | Hospital, Park, Place Of Worship, Public Transit |
| Sewer | Sanitary Sewer |
| SizeDepth | 132 Ft |
| SizeFrontage | 66 Ft |
| SizeIrregular | 66 X 132 Ft ; 134.40ft X 67.35ft X 134.08ft X 66.38ft |
| SizeTotalText | 66 X 132 Ft ; 134.40ft X 67.35ft X 134.08ft X 66.38ft|under 1/2 Acre |
Rooms
| Level | Type | Length | Width | Dimensions |
|---|---|---|---|---|
| Second Level | Bathroom | 3.12 m | 1.52 m | 3.12 m x 1.52 m |
| Second Level | Primary Bedroom | 4.72 m | 4.02 m | 4.72 m x 4.02 m |
| Second Level | Bathroom | 1.91 m | 1.75 m | 1.91 m x 1.75 m |
| Second Level | Bedroom 2 | 4.32 m | 2.76 m | 4.32 m x 2.76 m |
| Second Level | Bedroom 3 | 3.55 m | 5.18 m | 3.55 m x 5.18 m |
| Ground Level | Living Room | 4.2 m | 3.86 m | 4.2 m x 3.86 m |
| Ground Level | Family Room | 3.62 m | 5.97 m | 3.62 m x 5.97 m |
| Ground Level | Dining Room | 4.89 m | 2.96 m | 4.89 m x 2.96 m |
| Ground Level | Sunroom | 4.61 m | 3.51 m | 4.61 m x 3.51 m |
| Ground Level | Kitchen | 3.73 m | 3.72 m | 3.73 m x 3.72 m |
| Ground Level | Bathroom | 1.49 m | 1 m | 1.49 m x 1 m |
https://www.realtor.ca/real-estate/27449353/325-charles-street-belleville
Interested?
Contact us for more information
Sandra Hussey
Salesperson
Natalia Gallucci
Salesperson


