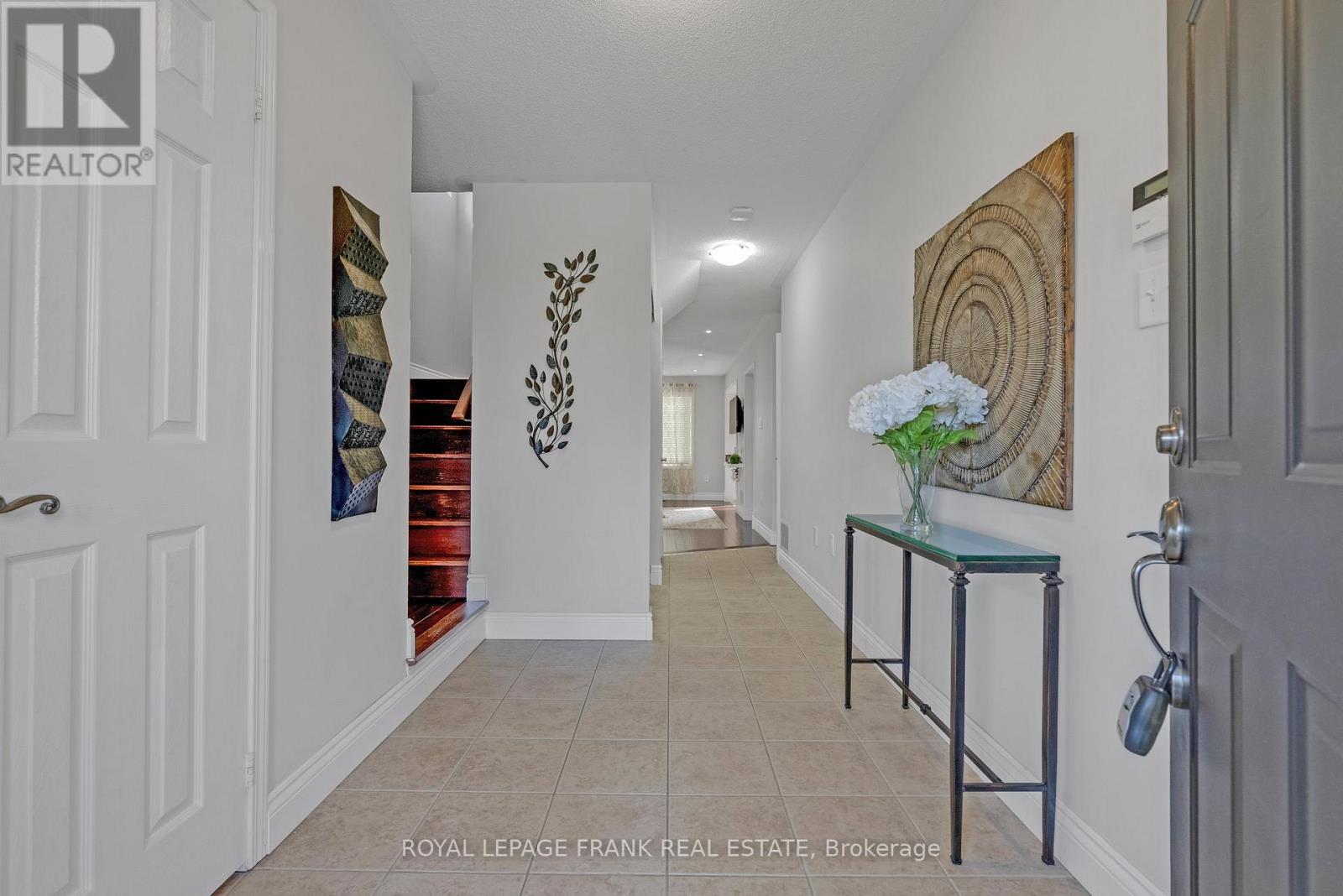47 Lunney Crescent Clarington (Bowmanville), Ontario L1C 5P1
$719,000
***OPEN HOUSE SUNDAY 2-4PM*** Lovely 2 storey, 3 bedroom home in a desirable Bowmanville neighbourhood. Situated on a quiet crescent with no neighbours behind. Spacious foyer with a double closet and powder room. Beautiful hardwood flooring enhances the living room, which has lots a pot lights, a gas fireplace and overlooks the backyard. The kitchen provides ample cupboard space, a built in microwave and ceramic backsplash. Bright morning sun fills the dining area which is open to the kitchen, has a walkout to the deck and huge fenced backyard. Convenient main floor laundry with direct access to the garage. Hardwood stairs lead you upstairs where you'll find 3 bedrooms, all with hardwood flooring. The large master overlooks the backyard, has an ensuite and large walk-in closet. 2 additional spacious bedrooms each have a double closet. The main bathroom completes the 2nd floor. **** EXTRAS **** Newer roof. No carpet. Hardwood and tile throughout. (id:28587)
Open House
This property has open houses!
2:00 pm
Ends at:4:00 pm
Property Details
| MLS® Number | E9361894 |
| Property Type | Single Family |
| Community Name | Bowmanville |
| AmenitiesNearBy | Public Transit, Park, Schools |
| CommunityFeatures | School Bus |
| EquipmentType | Water Heater |
| Features | Level Lot, Carpet Free |
| ParkingSpaceTotal | 2 |
| RentalEquipmentType | Water Heater |
Building
| BathroomTotal | 3 |
| BedroomsAboveGround | 3 |
| BedroomsTotal | 3 |
| BasementDevelopment | Unfinished |
| BasementType | Full (unfinished) |
| ConstructionStyleAttachment | Link |
| CoolingType | Central Air Conditioning |
| ExteriorFinish | Brick, Vinyl Siding |
| FireplacePresent | Yes |
| FireplaceTotal | 1 |
| FlooringType | Hardwood, Ceramic |
| FoundationType | Concrete |
| HalfBathTotal | 1 |
| HeatingFuel | Natural Gas |
| HeatingType | Forced Air |
| StoriesTotal | 2 |
| Type | House |
| UtilityWater | Municipal Water |
Parking
| Attached Garage |
Land
| Acreage | No |
| FenceType | Fenced Yard |
| LandAmenities | Public Transit, Park, Schools |
| Sewer | Sanitary Sewer |
| SizeDepth | 131 Ft ,2 In |
| SizeFrontage | 29 Ft ,6 In |
| SizeIrregular | 29.53 X 131.23 Ft |
| SizeTotalText | 29.53 X 131.23 Ft |
Rooms
| Level | Type | Length | Width | Dimensions |
|---|---|---|---|---|
| Second Level | Primary Bedroom | 4.7 m | 4.35 m | 4.7 m x 4.35 m |
| Second Level | Bedroom 2 | 6.79 m | 6.46 m | 6.79 m x 6.46 m |
| Second Level | Bedroom 3 | 3.04 m | 2.98 m | 3.04 m x 2.98 m |
| Main Level | Living Room | 6.09 m | 5.85 m | 6.09 m x 5.85 m |
| Main Level | Kitchen | 3.27 m | 2.32 m | 3.27 m x 2.32 m |
| Main Level | Eating Area | 3.11 m | 2.53 m | 3.11 m x 2.53 m |
https://www.realtor.ca/real-estate/27451341/47-lunney-crescent-clarington-bowmanville-bowmanville
Interested?
Contact us for more information
Patricia Bellagamba
Salesperson
1405 Highway 2 Unit 4
Courtice, Ontario L1E 2J6
Stephen Allan Tamblyn
Salesperson
1405 Highway 2 Unit 4
Courtice, Ontario L1E 2J6





























