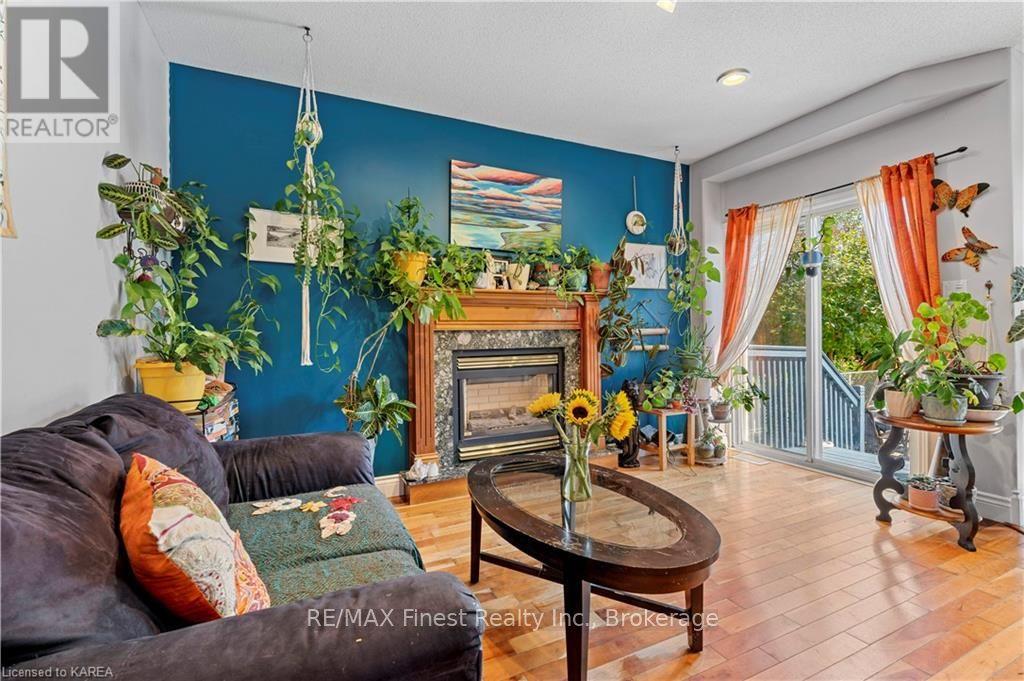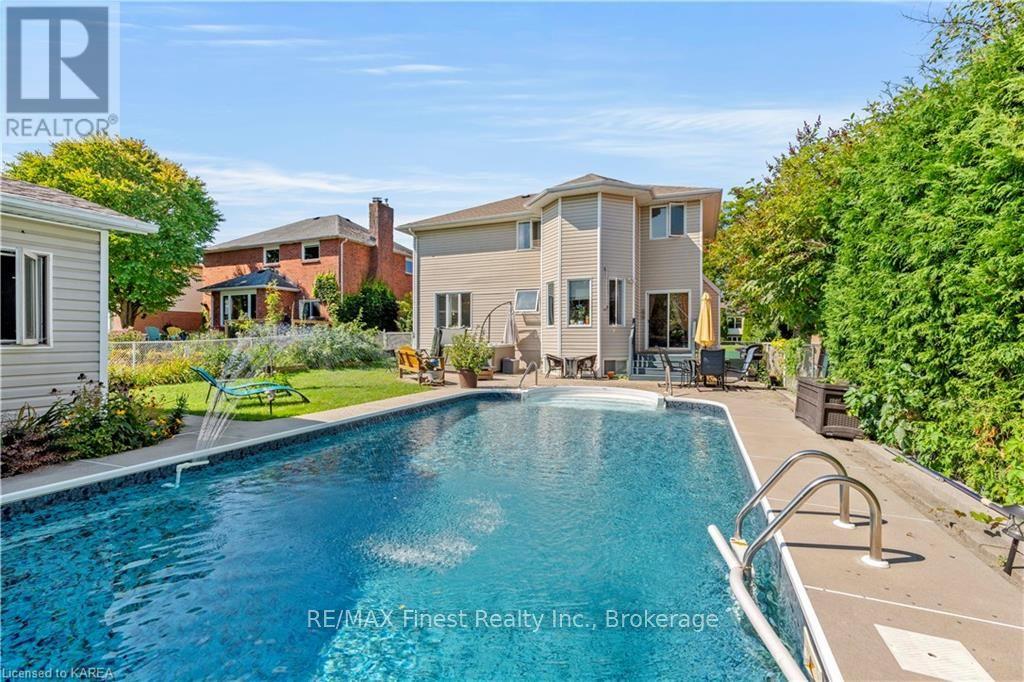688 Parkside Crescent Kingston, Ontario K7M 8A2
$899,900
Welcome to 688 Parkside Crescent - This beautiful centrally located 5 bed + 3.5 bath 2 storey - is the perfect home for every family. Walking into your spacious foyer, and throughout your main level this lovely home is sure to impress. Kitchen featuring built-in stainless-steel appliances, double wall oven, cherry cabinetry and granite countertops, overlooking your dining nook. Living/dining room combo, with California shutters, and family room with natural gas fireplace and granite stone surround. Upstairs you’ll find 4 bedrooms, 3 of which include walk-in closets, 5pc recently renovated bath, master with hardwood floors and renovated 4pc master ensuite. Lower Level with additional bedroom and den, spacious rec room, 4pc renovated bath, with development potential for in-law suite and separate entrance through your 2 car garage. Outside to the backyard oasis, with inground pool, pool house, hot tub, stone patio and an abundance of vegetable and beautifully landscaped flower gardens, all while backing onto the backing Meadowbrook park – the perfect spot for outdoor entertainment or a relaxing staycation. Updates and additional features include; Pool Liner 2020, Furnace 2017, Hot Tub 2019, Pool Vacuum 2022, Roof 2015, Pool House Roof 2019. Hardwood Flooring, Main Floor Laundry, Some Newer Light Fixtures, Plumbing Fixtures & more! (id:28587)
Property Details
| MLS® Number | X9411712 |
| Property Type | Single Family |
| Community Name | East Gardiners Rd |
| Features | Flat Site, Lighting |
| ParkingSpaceTotal | 4 |
| Structure | Porch |
Building
| BathroomTotal | 4 |
| BedroomsAboveGround | 4 |
| BedroomsBelowGround | 1 |
| BedroomsTotal | 5 |
| Amenities | Fireplace(s) |
| Appliances | Hot Tub, Dishwasher, Dryer, Refrigerator, Stove, Washer, Window Coverings |
| BasementDevelopment | Finished |
| BasementType | Full (finished) |
| ConstructionStyleAttachment | Detached |
| CoolingType | Central Air Conditioning |
| ExteriorFinish | Brick, Vinyl Siding |
| FireplacePresent | Yes |
| FireplaceTotal | 2 |
| FoundationType | Block |
| HalfBathTotal | 1 |
| HeatingFuel | Natural Gas |
| HeatingType | Forced Air |
| StoriesTotal | 2 |
| Type | House |
| UtilityWater | Municipal Water |
Parking
| Attached Garage | |
| Inside Entry |
Land
| Acreage | No |
| LandscapeFeatures | Lawn Sprinkler |
| Sewer | Sanitary Sewer |
| SizeFrontage | 50.02 M |
| SizeIrregular | 50.02 X 103.05 Acre |
| SizeTotalText | 50.02 X 103.05 Acre|under 1/2 Acre |
| ZoningDescription | Ur2 |
Rooms
| Level | Type | Length | Width | Dimensions |
|---|---|---|---|---|
| Second Level | Bedroom | 3.51 m | 3.15 m | 3.51 m x 3.15 m |
| Second Level | Bedroom | 7.04 m | 3.66 m | 7.04 m x 3.66 m |
| Second Level | Bathroom | 3.63 m | 2.49 m | 3.63 m x 2.49 m |
| Second Level | Primary Bedroom | 5.26 m | 4.29 m | 5.26 m x 4.29 m |
| Second Level | Bathroom | 2.13 m | 1.73 m | 2.13 m x 1.73 m |
| Second Level | Bedroom | 3.91 m | 3.15 m | 3.91 m x 3.15 m |
| Basement | Recreational, Games Room | 6.96 m | 5.05 m | 6.96 m x 5.05 m |
| Basement | Den | 3.05 m | 2.9 m | 3.05 m x 2.9 m |
| Basement | Bedroom | 3.25 m | 3.43 m | 3.25 m x 3.43 m |
| Basement | Bathroom | 1.55 m | 2.44 m | 1.55 m x 2.44 m |
| Basement | Utility Room | 3.51 m | 3.1 m | 3.51 m x 3.1 m |
| Main Level | Living Room | 6.88 m | 3.66 m | 6.88 m x 3.66 m |
| Main Level | Kitchen | 3.99 m | 3.1 m | 3.99 m x 3.1 m |
| Main Level | Dining Room | 3.51 m | 2.87 m | 3.51 m x 2.87 m |
| Main Level | Family Room | 4.24 m | 3.53 m | 4.24 m x 3.53 m |
| Main Level | Bathroom | 1.55 m | 1.52 m | 1.55 m x 1.52 m |
| Main Level | Laundry Room | 2.95 m | 2.54 m | 2.95 m x 2.54 m |
Utilities
| Cable | Available |
| Wireless | Available |
Interested?
Contact us for more information
Mackenzie Merry
Salesperson
105-1329 Gardiners Rd
Kingston, Ontario K7P 0L8

















































