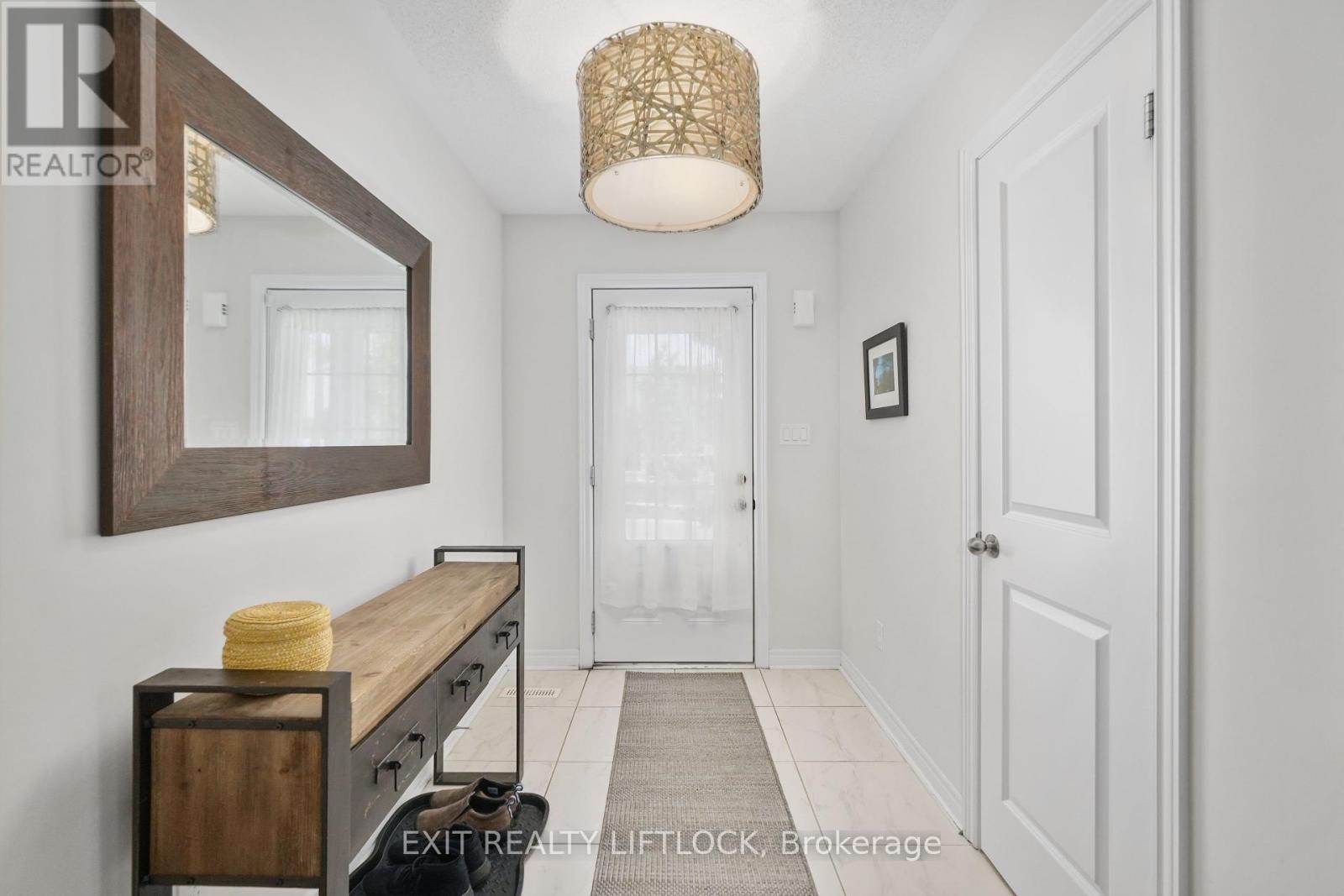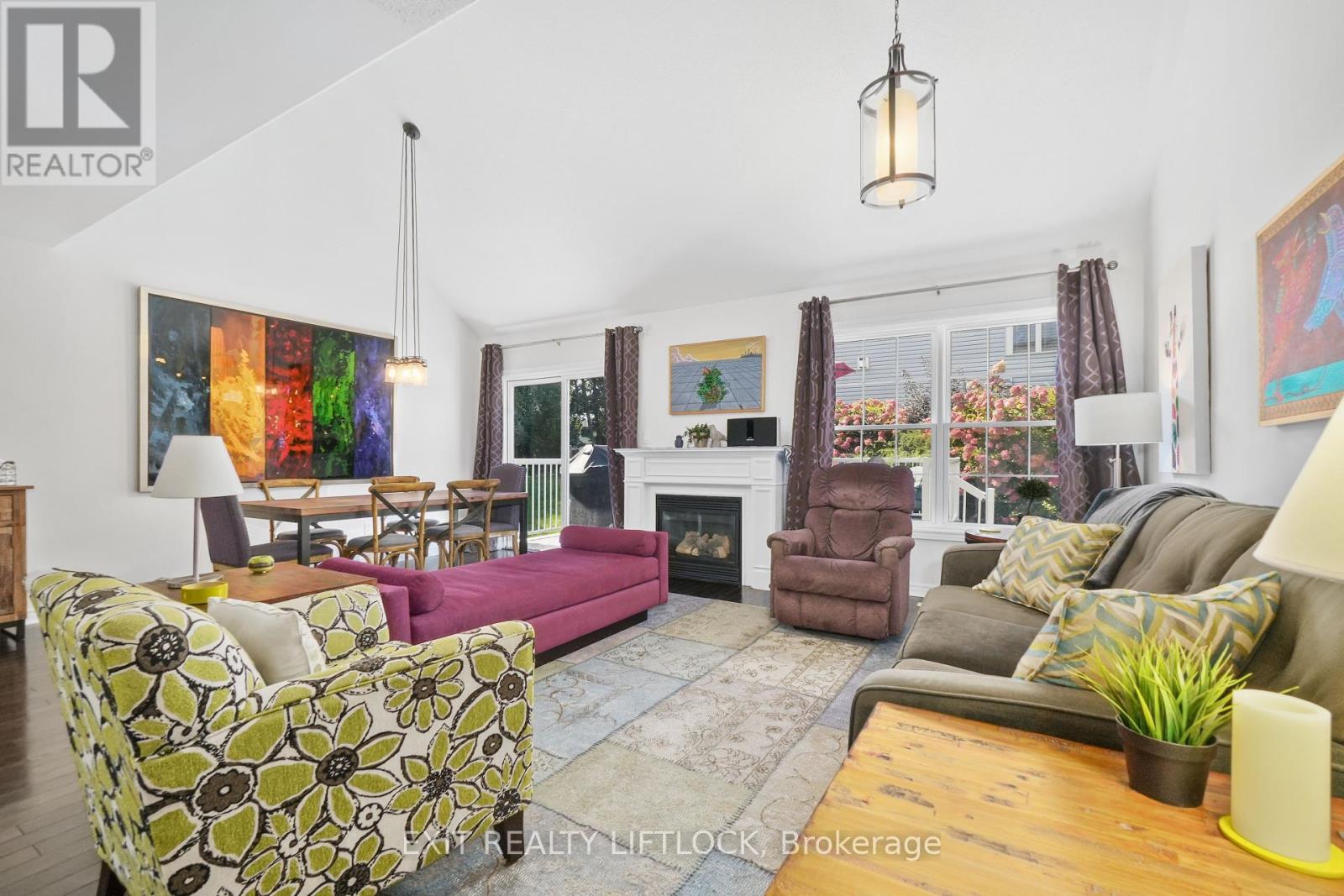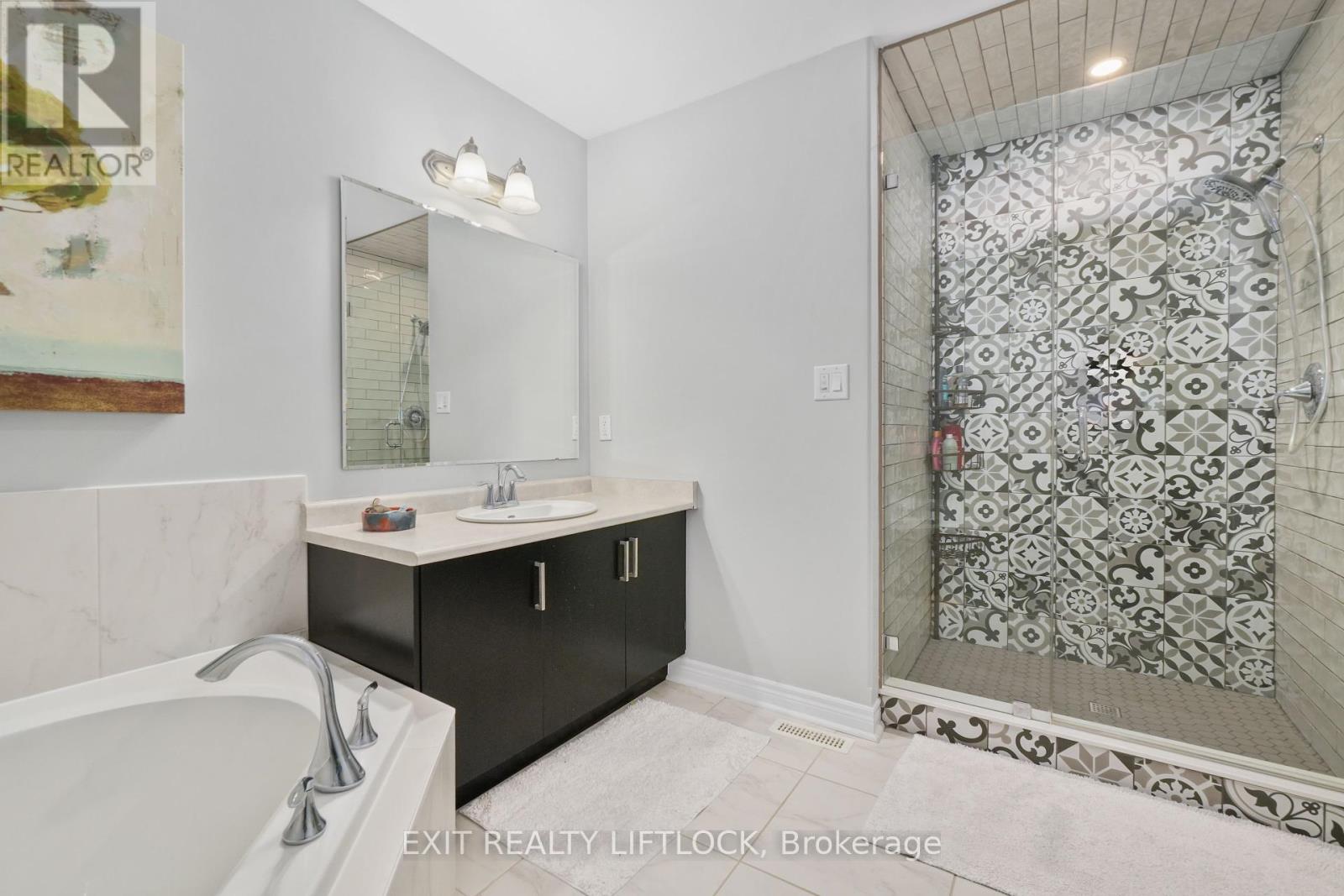105 Bowen Drive Peterborough (Northcrest), Ontario K9H 0B8
$744,900
Welcome to 105 Bowen Drive. This gorgeous 2+1 bedroom, 3 bathroom bungaloft offers a spacious open concept floor plan with a modern kitchen, formal dining area and living room all seamlessly flowing. Gorgeous dark hardwood flooring greets you at the front door and travels throughout the main floor leading you into the living room complete with natural gas fireplace and a walk out to the extensively landscaped back yard. Large primary bedroom located on the main floor with a stunning ensuite complete with standalone shower and soaker tub. Upstairs you will find a large family room overlooking the main floor, another huge bedroom with walk in closet and a 4pc bathroom. Downstairs you will find a completely unspoiled basement with 2nd laundry hook up and a rough in for a 4th bathroom. Full double driveway and garage offering parking for a total of 4 vehicles. Recent upgrades include additional blown insulation (2024), ensuite shower (2019), gutter guards (2022), upgraded light fixtures, stone countertops, hardwood flooring, heated bathroom floors, extensive composite decking (2014). (id:28587)
Open House
This property has open houses!
11:30 am
Ends at:1:30 pm
Property Details
| MLS® Number | X9356359 |
| Property Type | Single Family |
| Community Name | Northcrest |
| AmenitiesNearBy | Hospital, Park, Public Transit, Schools |
| CommunityFeatures | School Bus |
| Features | Sump Pump |
| ParkingSpaceTotal | 4 |
Building
| BathroomTotal | 3 |
| BedroomsAboveGround | 3 |
| BedroomsTotal | 3 |
| Appliances | Water Meter, Blinds, Dishwasher, Dryer, Garage Door Opener, Refrigerator, Stove, Washer |
| BasementDevelopment | Unfinished |
| BasementType | Full (unfinished) |
| ConstructionStatus | Insulation Upgraded |
| ConstructionStyleAttachment | Detached |
| CoolingType | Central Air Conditioning |
| ExteriorFinish | Brick, Vinyl Siding |
| FireplacePresent | Yes |
| FlooringType | Ceramic, Hardwood |
| FoundationType | Poured Concrete |
| HeatingFuel | Natural Gas |
| HeatingType | Forced Air |
| StoriesTotal | 1 |
| Type | House |
| UtilityWater | Municipal Water |
Parking
| Attached Garage |
Land
| Acreage | No |
| FenceType | Fenced Yard |
| LandAmenities | Hospital, Park, Public Transit, Schools |
| Sewer | Sanitary Sewer |
| SizeDepth | 97 Ft ,9 In |
| SizeFrontage | 46 Ft |
| SizeIrregular | 46 X 97.8 Ft |
| SizeTotalText | 46 X 97.8 Ft|under 1/2 Acre |
| ZoningDescription | Residential |
Rooms
| Level | Type | Length | Width | Dimensions |
|---|---|---|---|---|
| Second Level | Bathroom | 2.72 m | 1.86 m | 2.72 m x 1.86 m |
| Second Level | Family Room | 8.91 m | 5.66 m | 8.91 m x 5.66 m |
| Second Level | Bedroom 3 | 3.86 m | 6.26 m | 3.86 m x 6.26 m |
| Basement | Utility Room | 11.73 m | 13.67 m | 11.73 m x 13.67 m |
| Main Level | Living Room | 3.67 m | 5.1 m | 3.67 m x 5.1 m |
| Main Level | Dining Room | 2.35 m | 5.1 m | 2.35 m x 5.1 m |
| Main Level | Kitchen | 3.72 m | 3.61 m | 3.72 m x 3.61 m |
| Main Level | Bedroom 2 | 3.46 m | 3.33 m | 3.46 m x 3.33 m |
| Main Level | Bathroom | 2.65 m | 1.74 m | 2.65 m x 1.74 m |
| Main Level | Primary Bedroom | 5.53 m | 5 m | 5.53 m x 5 m |
| Main Level | Bathroom | 4.05 m | 2.61 m | 4.05 m x 2.61 m |
Utilities
| Sewer | Installed |
https://www.realtor.ca/real-estate/27437777/105-bowen-drive-peterborough-northcrest-northcrest
Interested?
Contact us for more information
Rachel Sweeney
Salesperson







































