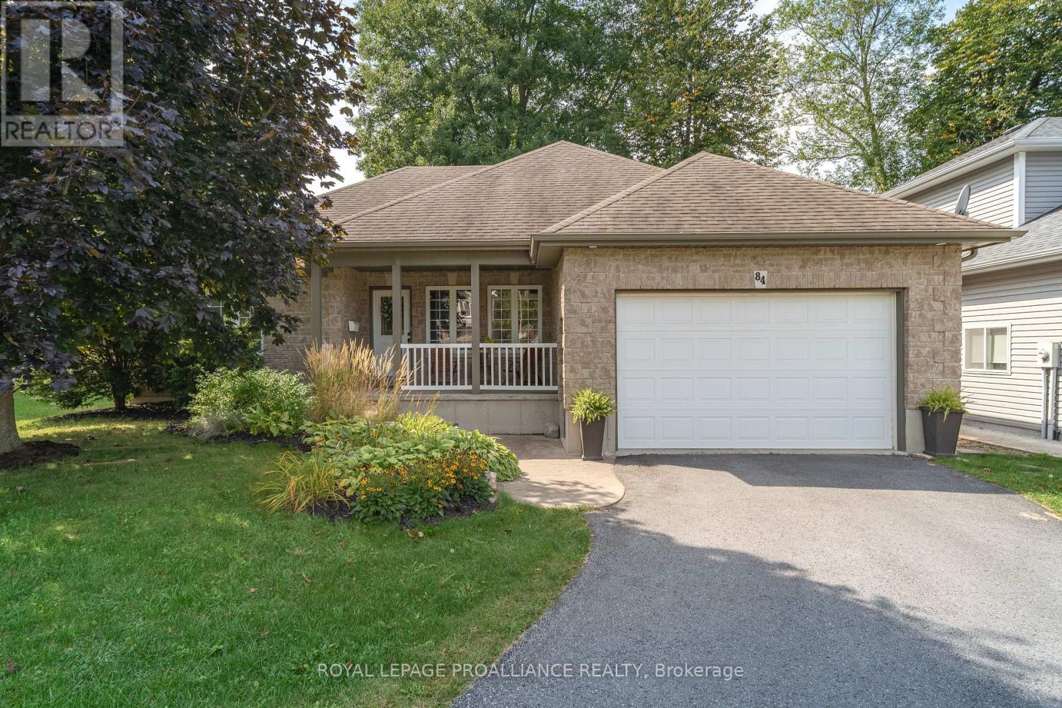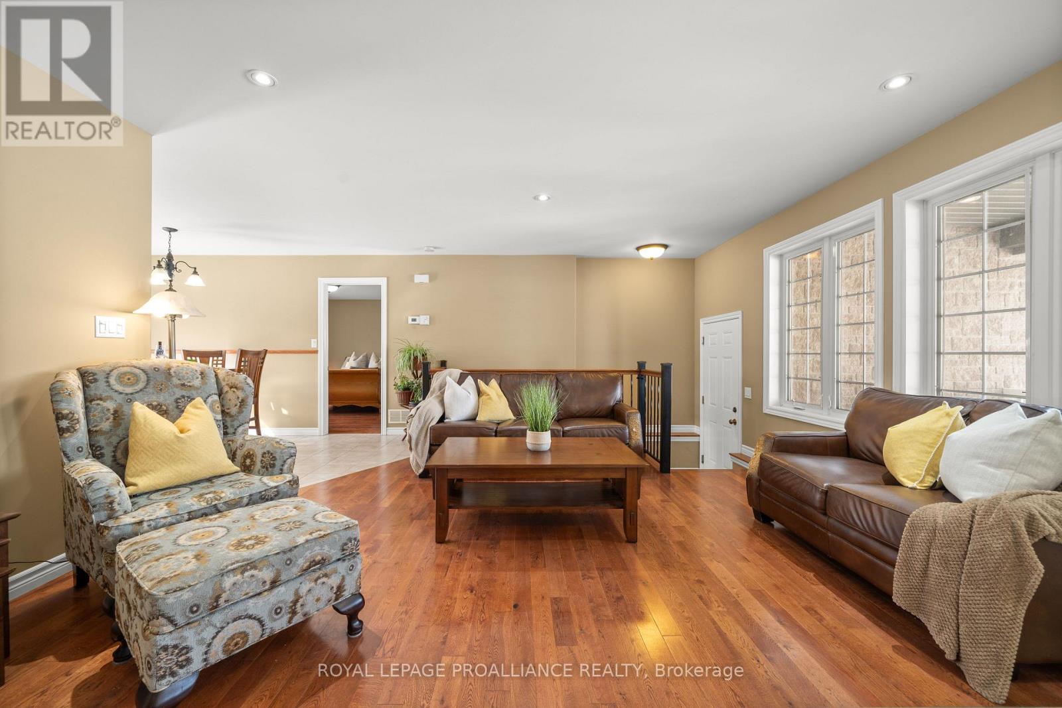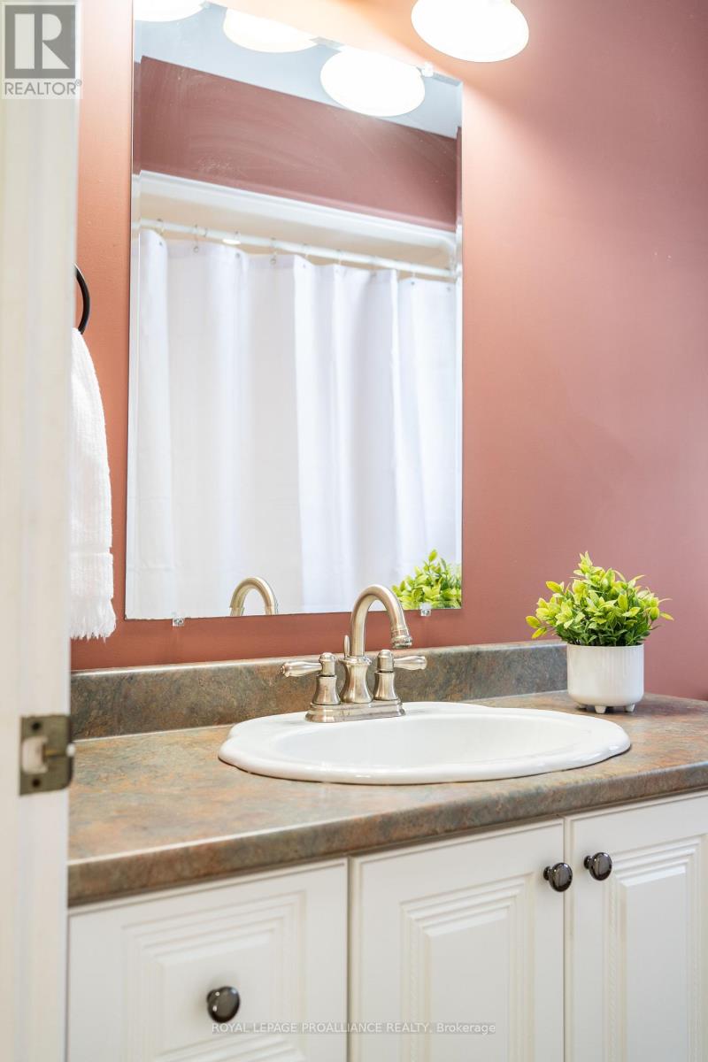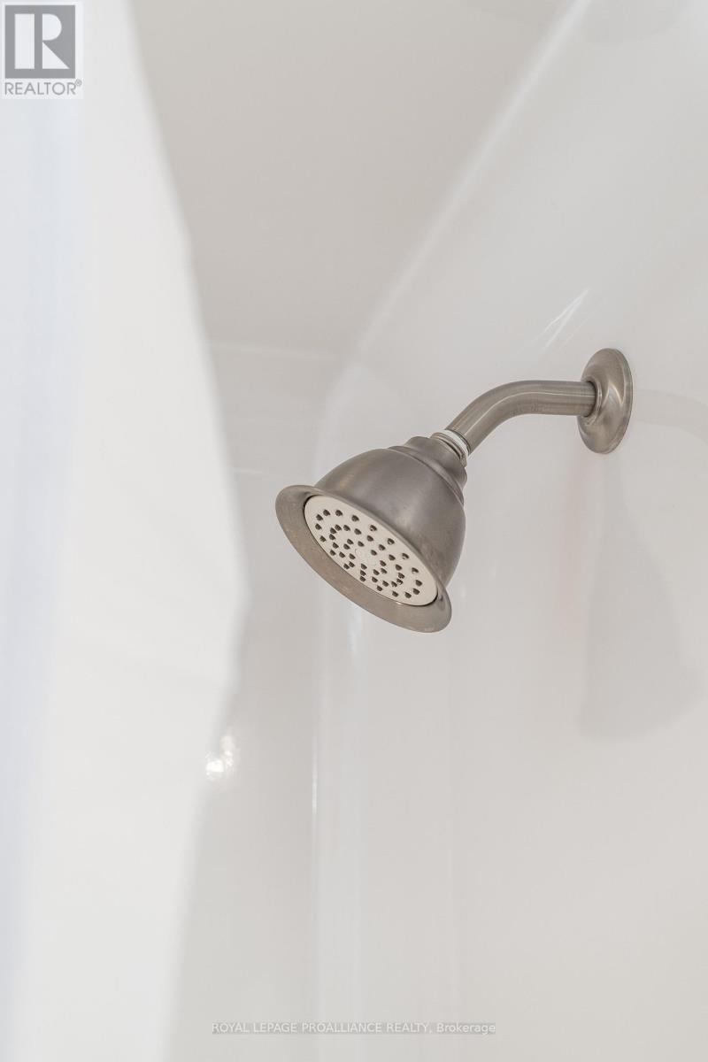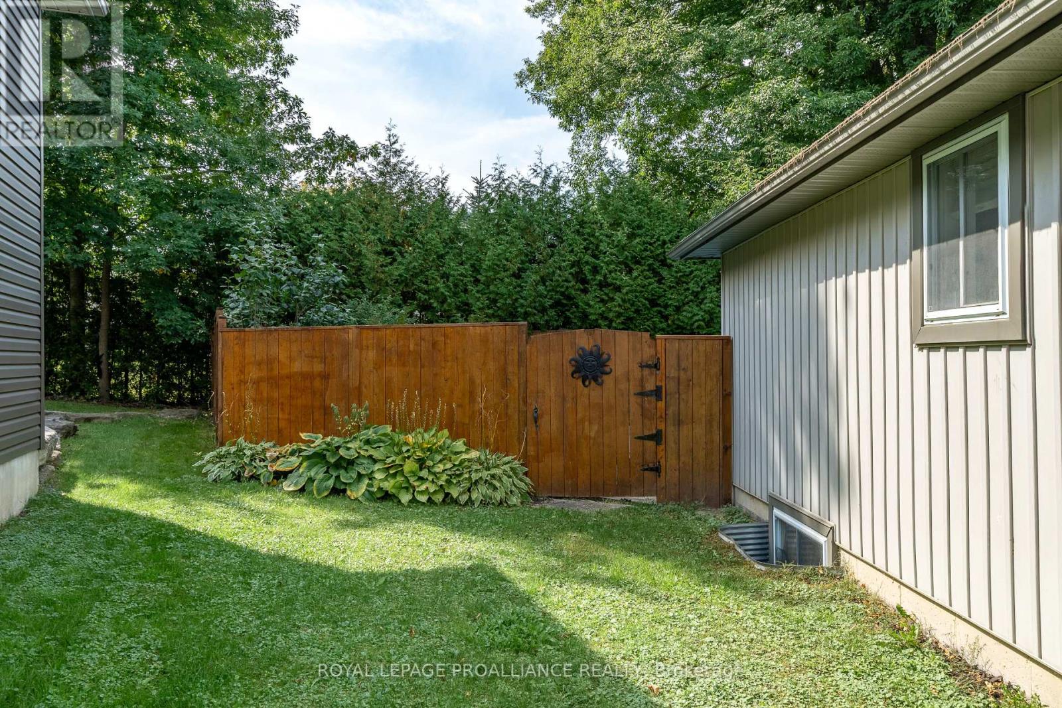84 Mccabe Street Greater Napanee, Ontario K7R 3P6
$644,900
OPEN HOUSE | Sunday March 2nd from 1:00 to 2:30pm. Welcome to 84 McCabe Street, a charming bungalow nestled in a tranquil cul-de-sac in the heart of Napanee. This beautiful home offers 3 spacious bedrooms and 2.5 bathrooms, providing ample space for comfortable living. As you approach, you'll be greeted by a welcoming front porch and a stamped concrete walkway leading to the entrance. The attached 1.5-car garage and paved driveway ensure convenient parking. Step inside to discover the main level adorned with gleaming hardwood and ceramic flooring. The cozy living area features a gas fireplace with a striking stone surround, perfect for relaxing evenings. The primary bedroom boasts a private ensuite for your comfort. The finished basement extends your living space with a generous recreation room, complete with a wet bar and a convenient 2-piece bathroom ideal for entertaining guests or enjoying family time. Outside, the property transforms into a personal oasis. The fully fenced backyard features a heated saltwater fiberglass pool with an elegant stone feature, accompanied by a pool house for added convenience. Gutter Guard Installed two years ago, enhancing the home's maintenance efficiency. Situated just minutes from local amenities, including a golf course, schools, library, restaurants, and shopping centers, this home combines serene living with accessibility!! (id:28587)
Open House
This property has open houses!
1:00 pm
Ends at:2:30 pm
Property Details
| MLS® Number | X11986360 |
| Property Type | Single Family |
| Community Name | Greater Napanee |
| Amenities Near By | Hospital |
| Equipment Type | Water Heater - Gas |
| Features | Cul-de-sac, Irregular Lot Size, Sump Pump |
| Parking Space Total | 4 |
| Pool Features | Salt Water Pool |
| Pool Type | Inground Pool |
| Rental Equipment Type | Water Heater - Gas |
Building
| Bathroom Total | 3 |
| Bedrooms Above Ground | 3 |
| Bedrooms Total | 3 |
| Amenities | Fireplace(s) |
| Appliances | Dishwasher, Dryer, Microwave, Refrigerator, Stove, Washer |
| Architectural Style | Bungalow |
| Basement Development | Finished |
| Basement Type | Full (finished) |
| Construction Style Attachment | Detached |
| Cooling Type | Central Air Conditioning, Air Exchanger |
| Exterior Finish | Brick |
| Fire Protection | Smoke Detectors |
| Fireplace Present | Yes |
| Foundation Type | Poured Concrete |
| Half Bath Total | 1 |
| Heating Fuel | Natural Gas |
| Heating Type | Forced Air |
| Stories Total | 1 |
| Size Interior | 1,100 - 1,500 Ft2 |
| Type | House |
| Utility Water | Municipal Water |
Parking
| Attached Garage | |
| Garage |
Land
| Acreage | No |
| Fence Type | Fenced Yard |
| Land Amenities | Hospital |
| Sewer | Sanitary Sewer |
| Size Depth | 93 Ft ,1 In |
| Size Frontage | 54 Ft ,8 In |
| Size Irregular | 54.7 X 93.1 Ft |
| Size Total Text | 54.7 X 93.1 Ft |
| Surface Water | Lake/pond |
Rooms
| Level | Type | Length | Width | Dimensions |
|---|---|---|---|---|
| Basement | Laundry Room | 2.71 m | 2.25 m | 2.71 m x 2.25 m |
| Basement | Utility Room | 4.17 m | 2.4 m | 4.17 m x 2.4 m |
| Basement | Recreational, Games Room | 8.62 m | 7.59 m | 8.62 m x 7.59 m |
| Main Level | Living Room | 4.72 m | 5.46 m | 4.72 m x 5.46 m |
| Main Level | Dining Room | 4.23 m | 2.77 m | 4.23 m x 2.77 m |
| Main Level | Kitchen | 3 m | 3.56 m | 3 m x 3.56 m |
| Main Level | Bathroom | 1.46 m | 2.13 m | 1.46 m x 2.13 m |
| Main Level | Bathroom | 1.46 m | 2.25 m | 1.46 m x 2.25 m |
| Main Level | Primary Bedroom | 4.29 m | 3.35 m | 4.29 m x 3.35 m |
| Main Level | Bedroom 2 | 3.72 m | 3.08 m | 3.72 m x 3.08 m |
| Main Level | Bedroom 3 | 3.14 m | 3.38 m | 3.14 m x 3.38 m |
Utilities
| Cable | Available |
| Sewer | Installed |
https://www.realtor.ca/real-estate/27947648/84-mccabe-street-greater-napanee-greater-napanee
Contact Us
Contact us for more information

Brendan Roach
Salesperson
(613) 966-6060
(613) 966-2904
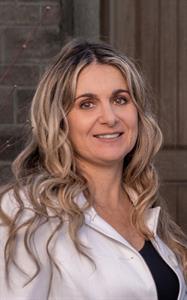
Angela Roach
Salesperson
(613) 921-4404
(613) 966-6060
(613) 966-2904


