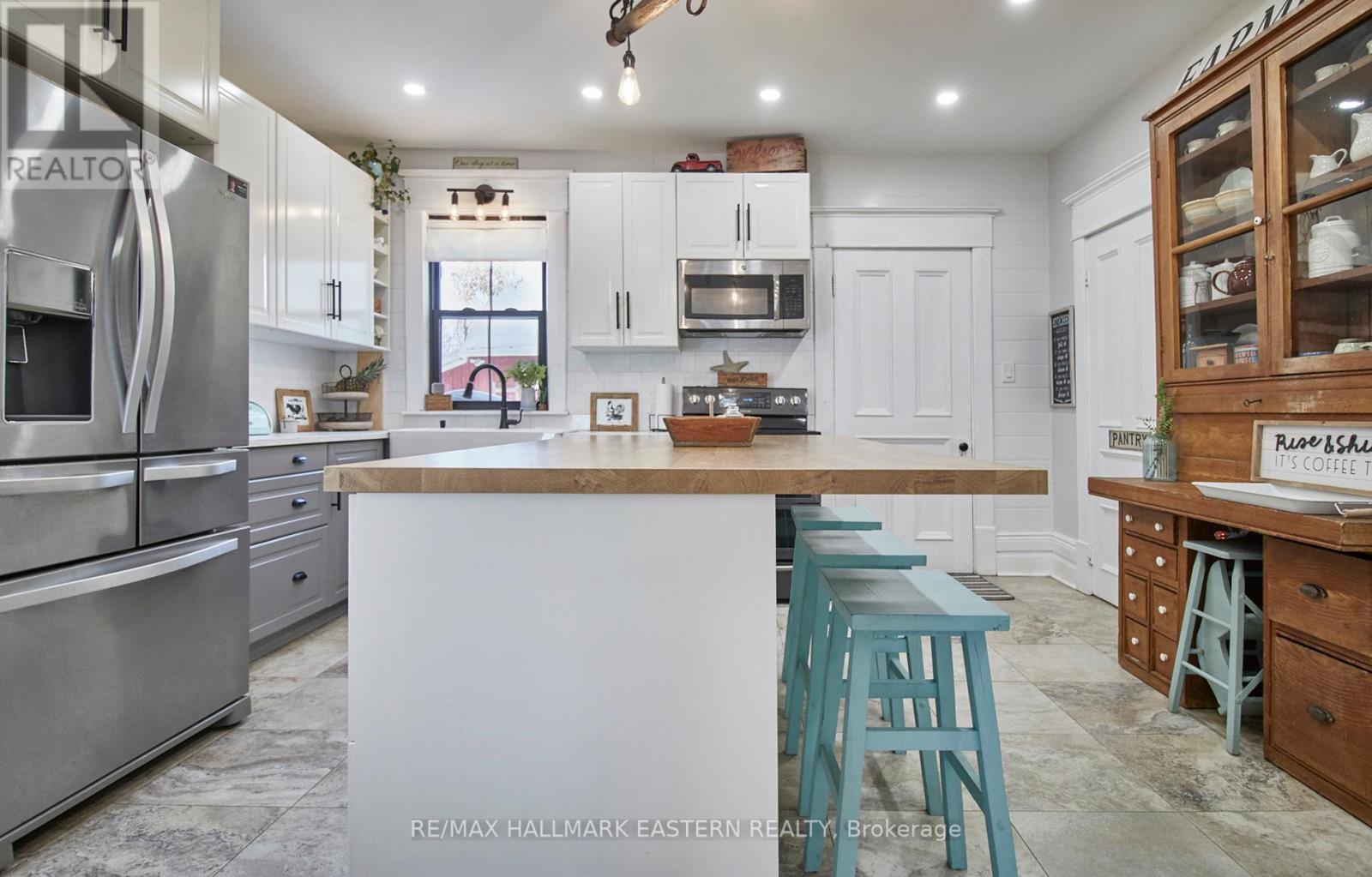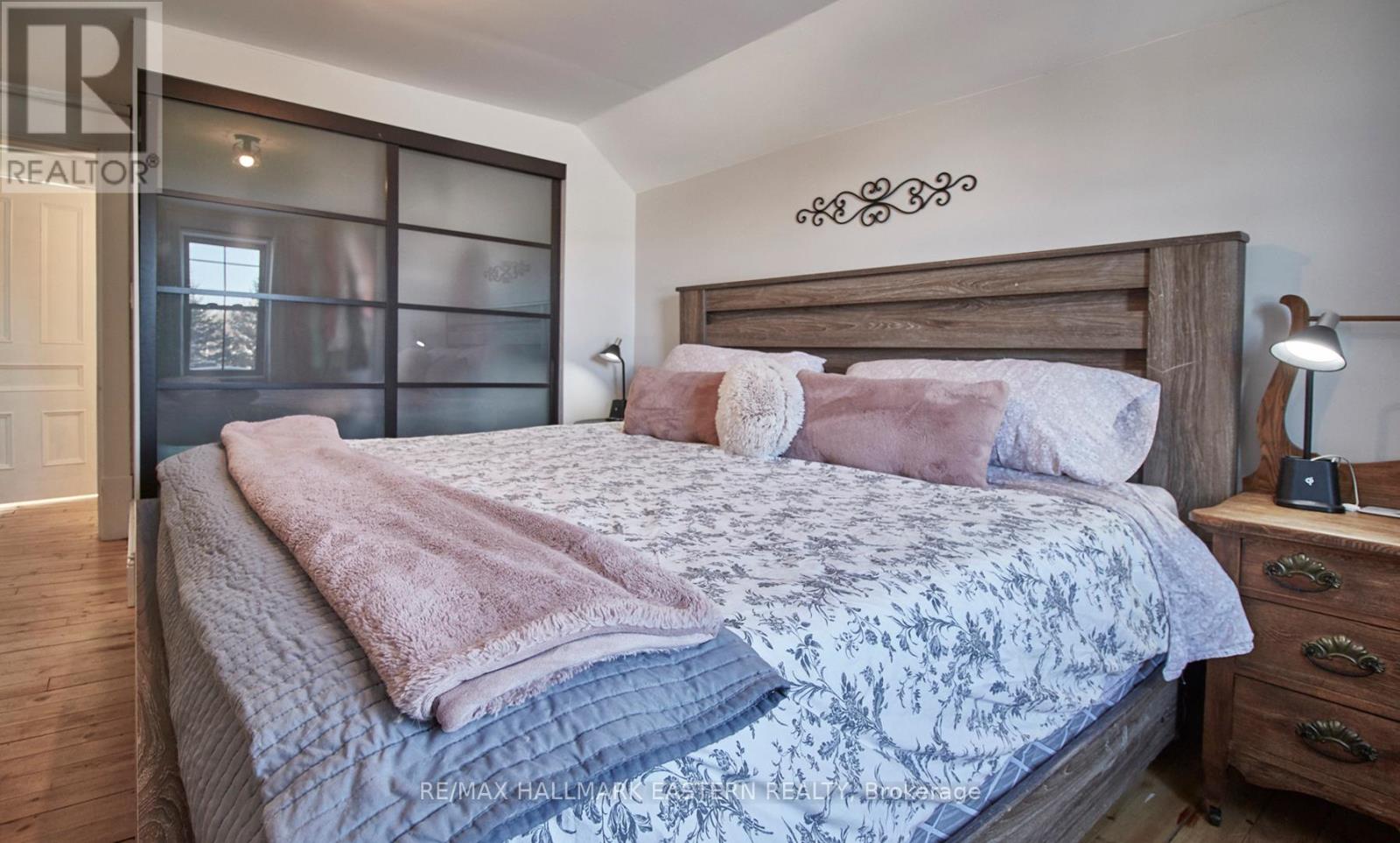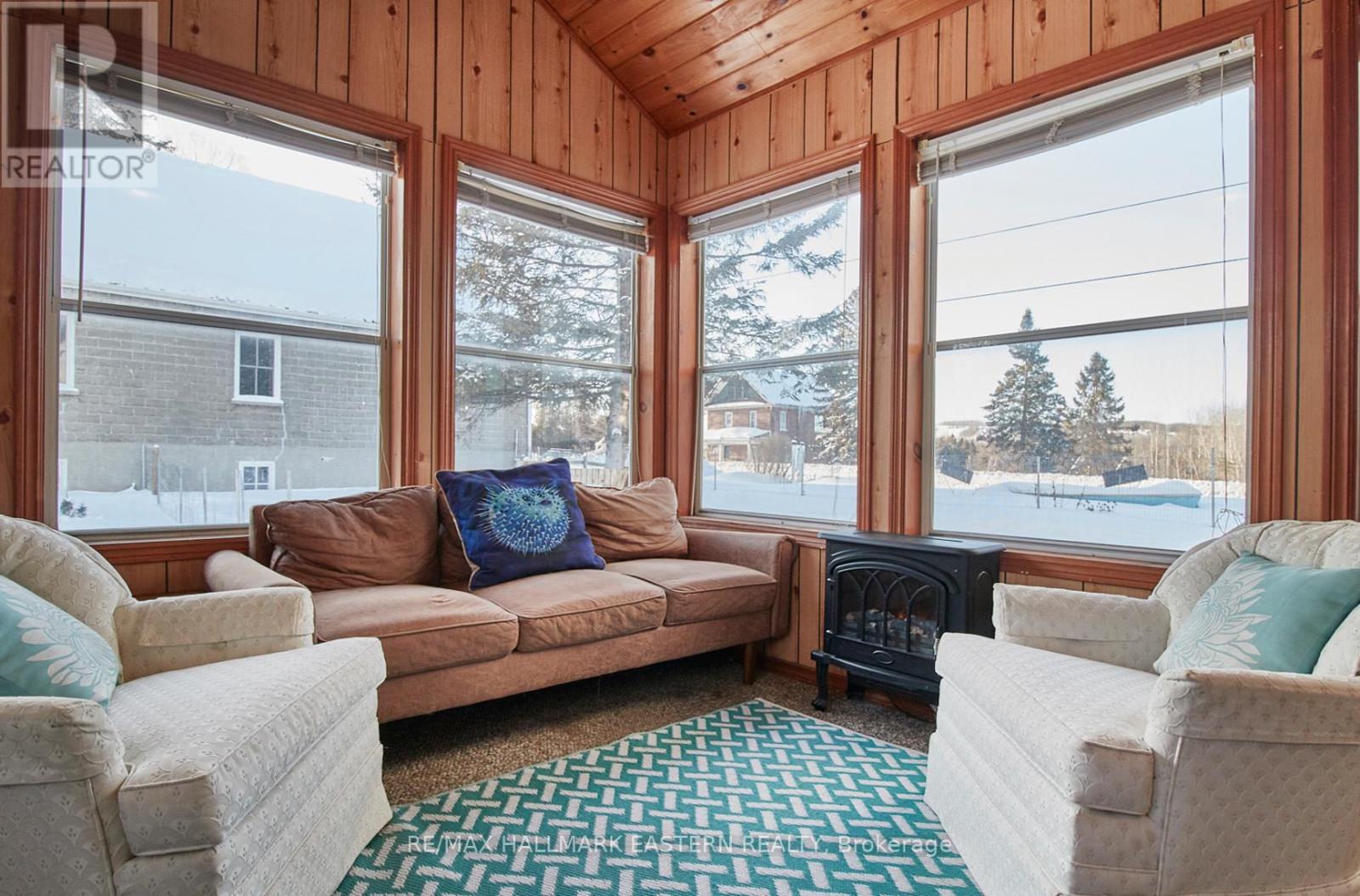893 On 7a Cavan Monaghan, Ontario L0A 1C0
$879,000
Located within the Hamlet of Cavan just 2 minutes from the intersection of Highways 115 and 7A, this 1.7 Acre circa 1900 Farmstead is the 2025 Place to call Home. The package includes an updated 3 bedroom, 3 bath, 2 storey Farmhouse with over 1800 square feet of above ground floor space, a "Business" barn with approximately 2000 square feet of floor space, and an agricultural field awaiting your aspirations. Extensive improvements have been made to the home from 2022 to 2024. including new Natural Gas High Efficiency Furnace, 200 Amp Electrical Service, New Kitchen and Baths, water treatment equipment for the house and hot and cold running water in the Barn. For more details, don't miss the property website in the virtual tour/multimedia link. (id:28587)
Open House
This property has open houses!
2:00 pm
Ends at:4:00 pm
2:00 pm
Ends at:4:00 pm
Property Details
| MLS® Number | X11985694 |
| Property Type | Single Family |
| Community Name | Rural Cavan Monaghan |
| Community Features | Community Centre |
| Equipment Type | Water Heater - Electric |
| Features | Irregular Lot Size, Level, Sump Pump |
| Parking Space Total | 6 |
| Rental Equipment Type | Water Heater - Electric |
| Structure | Workshop |
Building
| Bathroom Total | 3 |
| Bedrooms Above Ground | 3 |
| Bedrooms Total | 3 |
| Amenities | Fireplace(s) |
| Appliances | Water Treatment, Dishwasher, Microwave, Refrigerator, Stove |
| Basement Type | Full |
| Construction Status | Insulation Upgraded |
| Construction Style Attachment | Detached |
| Cooling Type | Central Air Conditioning |
| Exterior Finish | Wood |
| Fireplace Present | Yes |
| Fireplace Total | 1 |
| Foundation Type | Stone, Concrete |
| Half Bath Total | 1 |
| Heating Fuel | Natural Gas |
| Heating Type | Forced Air |
| Stories Total | 2 |
| Type | House |
| Utility Water | Drilled Well |
Parking
| Detached Garage |
Land
| Access Type | Highway Access |
| Acreage | No |
| Fence Type | Fenced Yard |
| Sewer | Septic System |
| Size Depth | 391 Ft |
| Size Frontage | 110 Ft |
| Size Irregular | 110 X 391 Ft ; T Shaped With One Acre Field At Rear |
| Size Total Text | 110 X 391 Ft ; T Shaped With One Acre Field At Rear|1/2 - 1.99 Acres |
| Zoning Description | Hamlet Residential |
Rooms
| Level | Type | Length | Width | Dimensions |
|---|---|---|---|---|
| Second Level | Primary Bedroom | 3.87 m | 3.37 m | 3.87 m x 3.37 m |
| Second Level | Bathroom | 1.94 m | 2.31 m | 1.94 m x 2.31 m |
| Second Level | Bathroom | 2.18 m | 1.51 m | 2.18 m x 1.51 m |
| Second Level | Bedroom 2 | 3.06 m | 4.45 m | 3.06 m x 4.45 m |
| Second Level | Bedroom 3 | 2.94 m | 3.36 m | 2.94 m x 3.36 m |
| Basement | Utility Room | 5.18 m | 4.33 m | 5.18 m x 4.33 m |
| Basement | Utility Room | 4.33 m | 7.05 m | 4.33 m x 7.05 m |
| Main Level | Foyer | 1.99 m | 4.88 m | 1.99 m x 4.88 m |
| Main Level | Kitchen | 4.44 m | 4.45 m | 4.44 m x 4.45 m |
| Main Level | Pantry | 1.5 m | 0.95 m | 1.5 m x 0.95 m |
| Main Level | Dining Room | 2.72 m | 3.46 m | 2.72 m x 3.46 m |
| Main Level | Living Room | 3.44 m | 3.85 m | 3.44 m x 3.85 m |
| Main Level | Mud Room | 1.2 m | 4.35 m | 1.2 m x 4.35 m |
| Main Level | Family Room | 4.64 m | 4.35 m | 4.64 m x 4.35 m |
| Main Level | Sunroom | 3.55 m | 3.48 m | 3.55 m x 3.48 m |
| Upper Level | Loft | 2.69 m | 5.94 m | 2.69 m x 5.94 m |
Utilities
| Cable | Installed |
https://www.realtor.ca/real-estate/27946061/893-on-7a-cavan-monaghan-rural-cavan-monaghan
Contact Us
Contact us for more information
Kathie Lycett
Broker
BethanyRealEstate.ca
46 King Street E Unit B
Millbrook, Ontario L0A 1G0
(705) 277-2003
(705) 743-1034
Jordie Westbrook
Salesperson
bethanyrealestate.ca/
www.facebook.com/westbrookrealty.ca
twitter.com/JordieWestbrook
www.linkedin.com/in/jordie-westbrook-284046263/
46 King Street E Unit B
Millbrook, Ontario L0A 1G0
(705) 277-2003
(705) 743-1034



















































