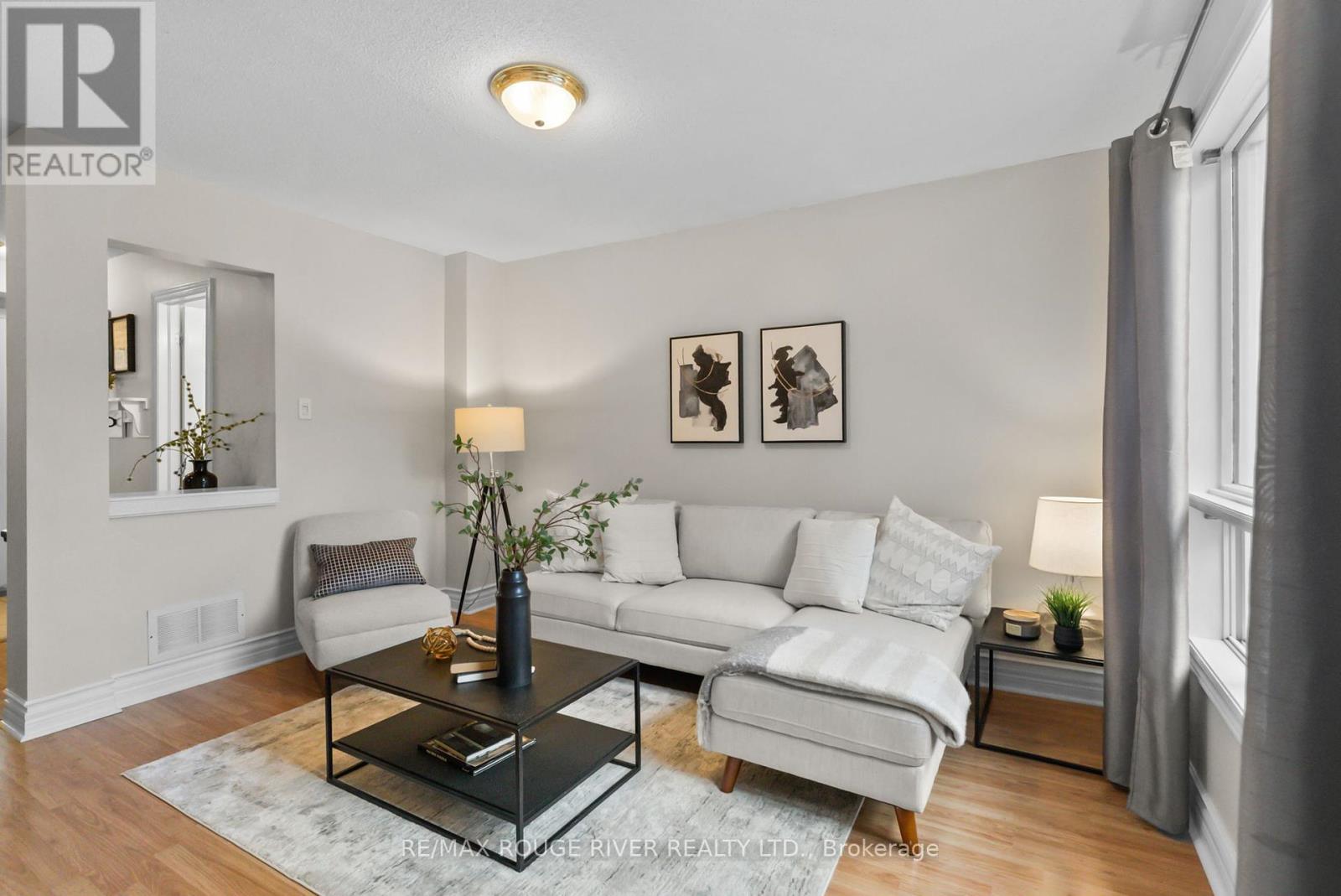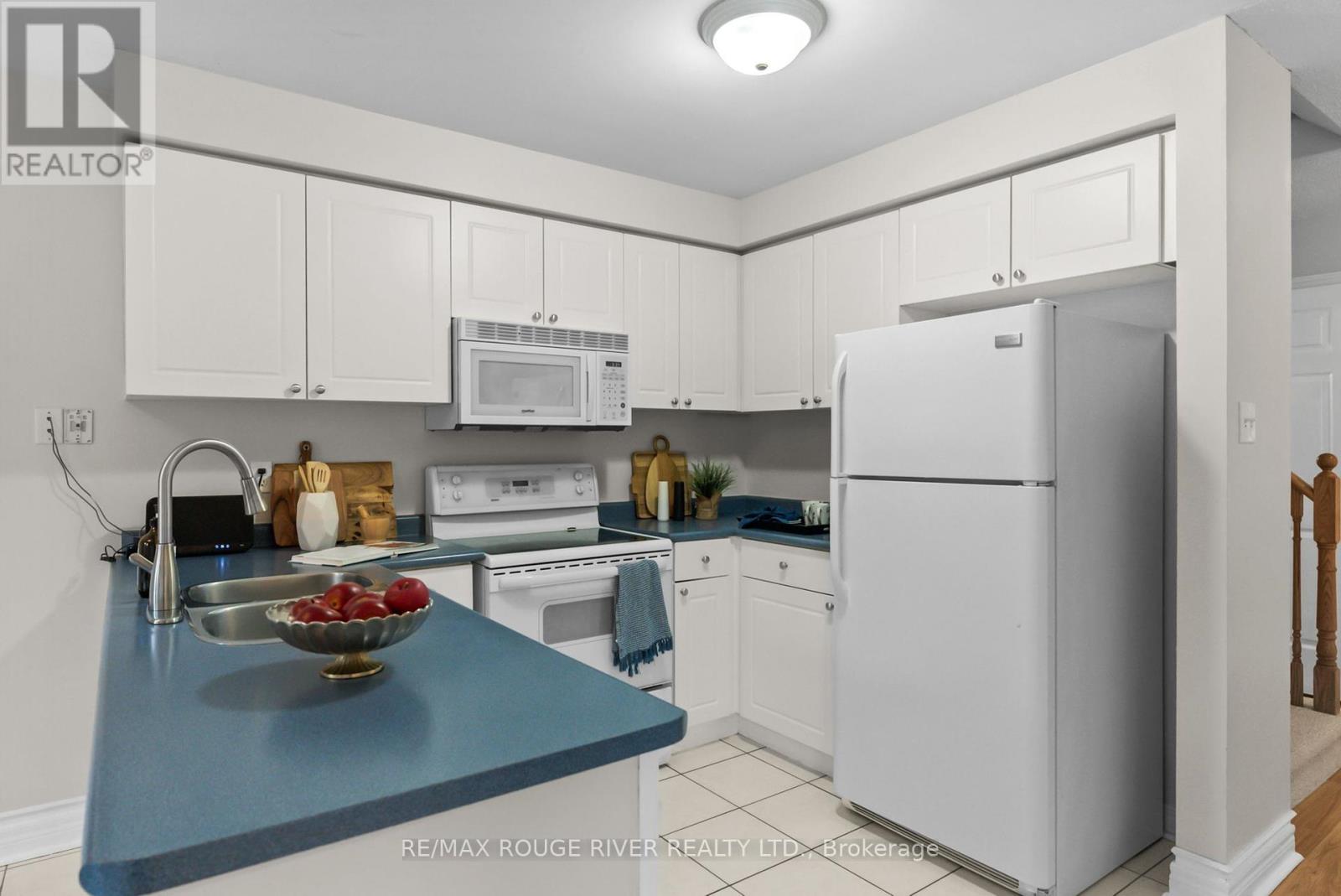5 Whitewater Street Whitby (Pringle Creek), Ontario L1R 2S9
$849,900
Welcome to this gorgeous 3-bedroom, 2-storey home, perfectly nestled in the highly desirable Pringle Creek neighbourhood. Just steps away from parks, schools, public transit, and all essential amenities. As you step inside, you'll be greeted by the kitchen, which extends to a bright breakfast area with a walkout to the backyard deck perfect for morning coffee or alfresco dining. The open-concept living room provides a picturesque view of the private, fenced backyard, creating the perfect ambiance for relaxation. The main level also includes a powder room for added convenience. Upstairs, you'll find three spacious bedrooms, each offering ample closet space and large windows that invite plenty of natural light. The primary bedroom is a peaceful retreat, while the two additional bedrooms are ideal for family or guests. The unfinished basement awaits your personal touch, offering the potential for additional living space, a home gym, or a recreation room. Outside, the property showcases a single-car garage, a charming covered front porch, and a spacious, backyard featuring a large private deck with pergola, gas BBQ hookup and an above-ground pool ideal for outdoor entertaining and family gatherings. Don't miss the opportunity to make this exquisite home yours! **** EXTRAS **** Carpet 2024, Roof 2017, AC 2011, Pool 2014 (id:28587)
Property Details
| MLS® Number | E9357895 |
| Property Type | Single Family |
| Community Name | Pringle Creek |
| ParkingSpaceTotal | 3 |
| PoolType | Above Ground Pool |
Building
| BathroomTotal | 2 |
| BedroomsAboveGround | 3 |
| BedroomsTotal | 3 |
| Appliances | Water Heater, Window Coverings |
| BasementDevelopment | Unfinished |
| BasementType | N/a (unfinished) |
| ConstructionStyleAttachment | Detached |
| CoolingType | Central Air Conditioning |
| ExteriorFinish | Brick, Vinyl Siding |
| FlooringType | Laminate, Ceramic, Carpeted |
| FoundationType | Unknown |
| HalfBathTotal | 1 |
| HeatingFuel | Natural Gas |
| HeatingType | Forced Air |
| StoriesTotal | 2 |
| Type | House |
| UtilityWater | Municipal Water |
Parking
| Attached Garage |
Land
| Acreage | No |
| Sewer | Sanitary Sewer |
| SizeDepth | 109 Ft ,6 In |
| SizeFrontage | 29 Ft ,6 In |
| SizeIrregular | 29.53 X 109.58 Ft |
| SizeTotalText | 29.53 X 109.58 Ft |
Rooms
| Level | Type | Length | Width | Dimensions |
|---|---|---|---|---|
| Second Level | Primary Bedroom | 4.46 m | 3.74 m | 4.46 m x 3.74 m |
| Second Level | Bedroom 2 | 3.23 m | 2.39 m | 3.23 m x 2.39 m |
| Second Level | Bedroom 3 | 3.1 m | 2.66 m | 3.1 m x 2.66 m |
| Main Level | Living Room | 3.88 m | 3.18 m | 3.88 m x 3.18 m |
| Main Level | Kitchen | 4.82 m | 3.13 m | 4.82 m x 3.13 m |
| Main Level | Eating Area | 4.82 m | 3.13 m | 4.82 m x 3.13 m |
https://www.realtor.ca/real-estate/27441940/5-whitewater-street-whitby-pringle-creek-pringle-creek
Interested?
Contact us for more information
Lisa Fayle
Salesperson
372 Taunton Rd East #8
Whitby, Ontario L1R 0H4








































