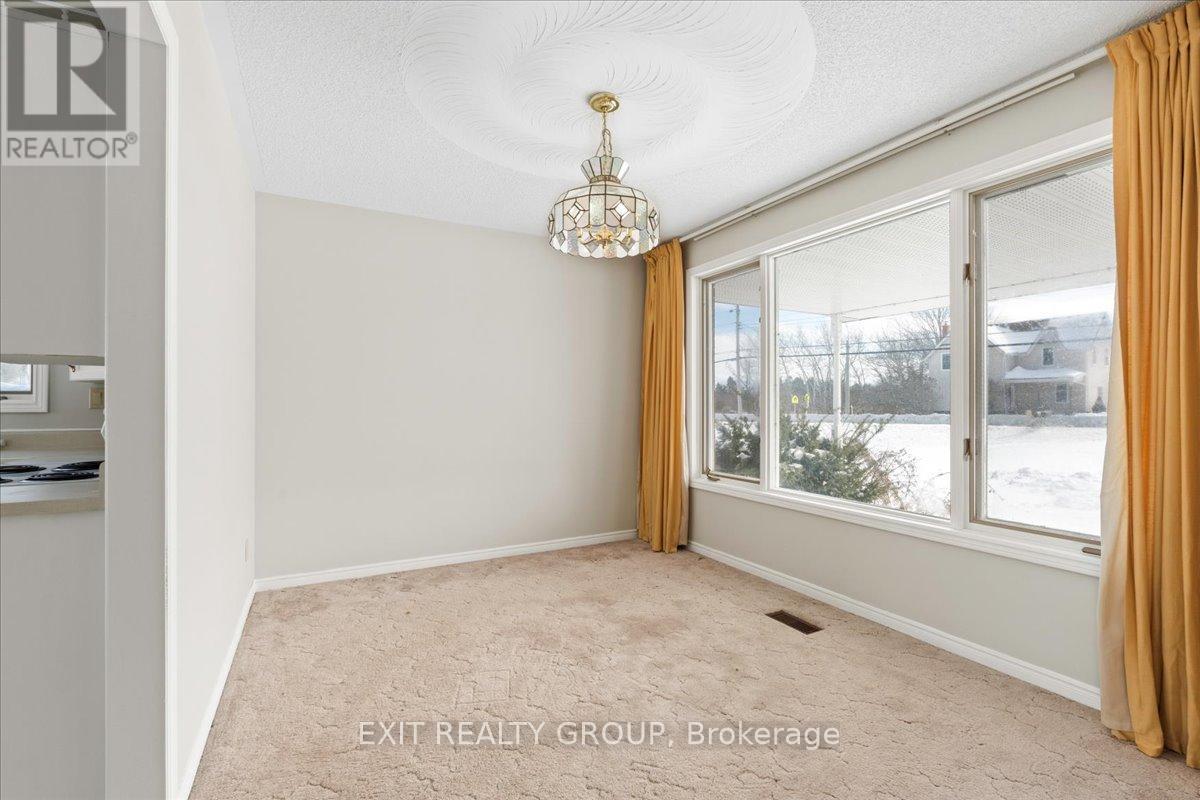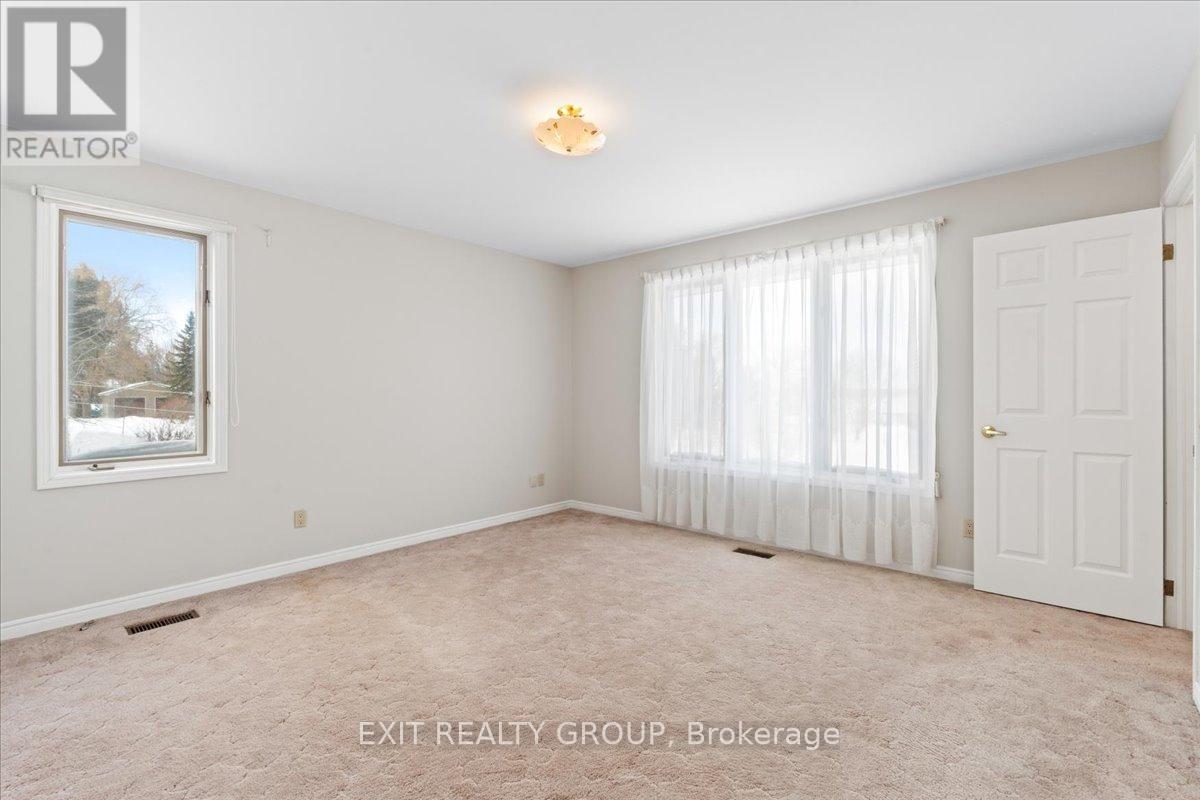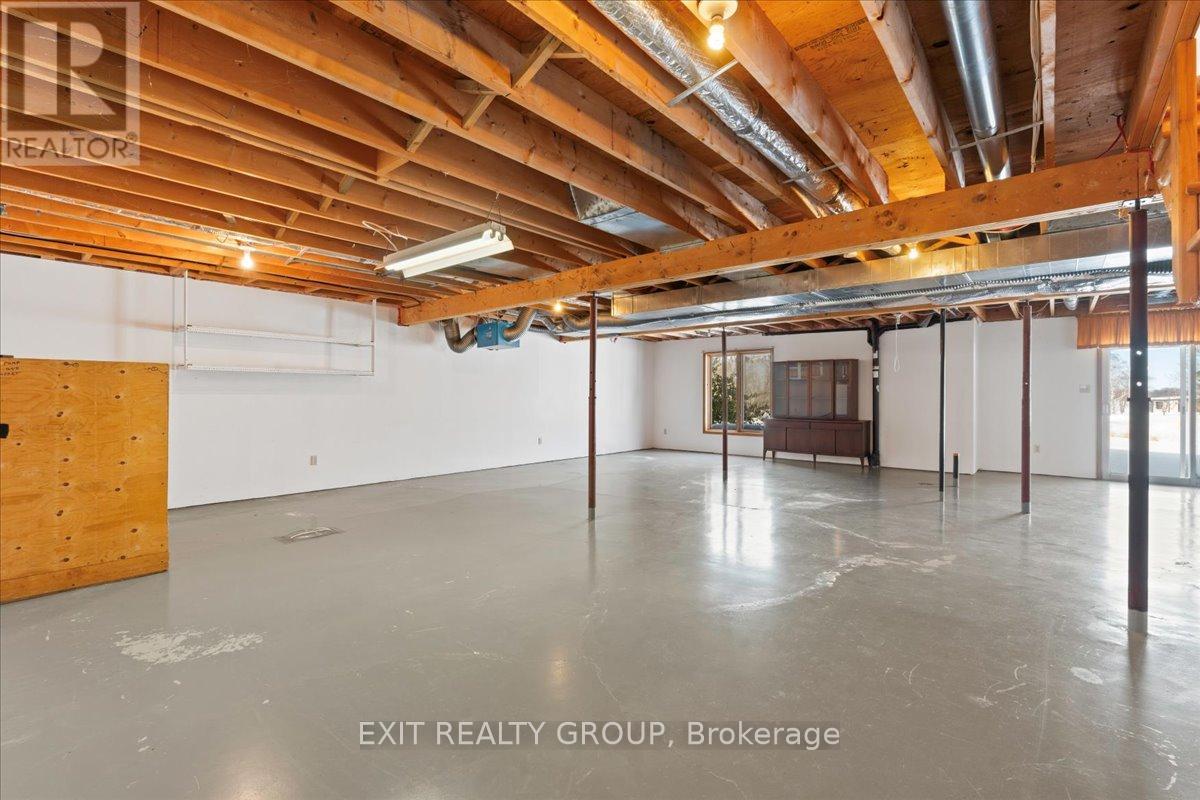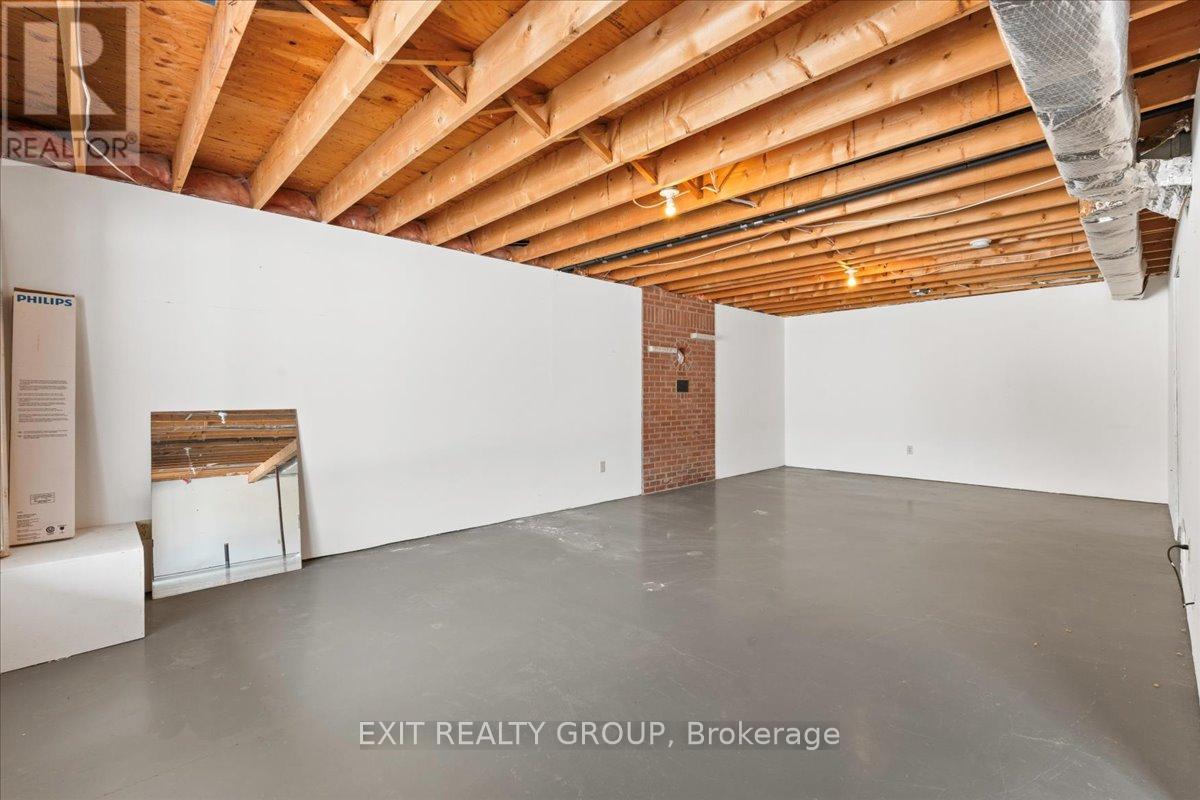1162 County Rd 3 Prince Edward County, Ontario K8N 4Z1
$2,700 Monthly
Welcome to 1162 County Road 3, Prince Edward County! This beautifully maintained 3-bedroom, 2-bathroom rental offers stunning water views and a seamless blend of comfort and practicality, making it the perfect home for your family. The main floor features a formal dining room, a cozy living room, and an inviting eat-in kitchen ideal for family meals and quiet evenings alike. Step out from the kitchen onto the expansive deck and balcony, where you can enjoy morning coffee, host outdoor dinners, or simply soak in the tranquil water views. The master bedroom is a bright, spacious retreat with large windows that invite natural light and a private ensuite for your convenience. Situated in the heart of Prince Edward County, this home is just minutes from renowned wineries, breweries, boutique shops, hiking trails, and more. The friendly neighborhood and proximity to excellent schools make it an ideal location for families seeking both relaxation and accessibility. Don't miss the chance to experience the County lifestyle in this exceptional rental property - schedule your viewing today! (id:28587)
Property Details
| MLS® Number | X11983972 |
| Property Type | Single Family |
| Community Name | Ameliasburgh |
| Amenities Near By | Hospital, Place Of Worship, Schools |
| Community Features | School Bus |
| Features | Irregular Lot Size, Dry, Level, In Suite Laundry |
| Parking Space Total | 6 |
| Structure | Deck |
Building
| Bathroom Total | 2 |
| Bedrooms Above Ground | 3 |
| Bedrooms Total | 3 |
| Appliances | Garage Door Opener Remote(s), Water Heater - Tankless, Water Softener, Water Treatment, Dishwasher, Dryer, Microwave, Refrigerator, Stove, Washer |
| Architectural Style | Bungalow |
| Basement Development | Partially Finished |
| Basement Features | Walk Out |
| Basement Type | N/a (partially Finished) |
| Construction Style Attachment | Detached |
| Cooling Type | Central Air Conditioning |
| Exterior Finish | Brick |
| Fire Protection | Smoke Detectors |
| Foundation Type | Concrete |
| Half Bath Total | 1 |
| Heating Fuel | Electric |
| Heating Type | Heat Pump |
| Stories Total | 1 |
| Type | House |
| Utility Water | Dug Well |
Parking
| Attached Garage |
Land
| Acreage | No |
| Land Amenities | Hospital, Place Of Worship, Schools |
| Sewer | Septic System |
| Size Frontage | 230 Ft ,9 In |
| Size Irregular | 230.8 Ft ; Lot Size Irregular-see Brokerage Remarks |
| Size Total Text | 230.8 Ft ; Lot Size Irregular-see Brokerage Remarks|1/2 - 1.99 Acres |
Rooms
| Level | Type | Length | Width | Dimensions |
|---|---|---|---|---|
| Basement | Other | 13.77 m | 10.75 m | 13.77 m x 10.75 m |
| Ground Level | Foyer | 2.23 m | 3.05 m | 2.23 m x 3.05 m |
| Ground Level | Bathroom | 1.6 m | 3.07 m | 1.6 m x 3.07 m |
| Ground Level | Dining Room | 3.67 m | 2.88 m | 3.67 m x 2.88 m |
| Ground Level | Living Room | 4.59 m | 5.37 m | 4.59 m x 5.37 m |
| Ground Level | Kitchen | 3.67 m | 2.81 m | 3.67 m x 2.81 m |
| Ground Level | Eating Area | 3.67 m | 2.63 m | 3.67 m x 2.63 m |
| Ground Level | Primary Bedroom | 4.18 m | 4.76 m | 4.18 m x 4.76 m |
| Ground Level | Bathroom | 1.6 m | 1.59 m | 1.6 m x 1.59 m |
| Ground Level | Bedroom 2 | 3.34 m | 4.14 m | 3.34 m x 4.14 m |
| Ground Level | Bedroom 3 | 2.96 m | 4.14 m | 2.96 m x 4.14 m |
| Ground Level | Laundry Room | 2.03 m | 2.38 m | 2.03 m x 2.38 m |
Utilities
| Cable | Installed |
Contact Us
Contact us for more information

Sandra Hussey
Salesperson
sandrahussey.ca/
www.facebook.com/FussyHusseyTeam
(613) 394-1800
(613) 394-9900
www.exitrealtygroup.ca/
Marianne Woodhouse
Salesperson
(613) 394-1800
(613) 394-9900
www.exitrealtygroup.ca/





























