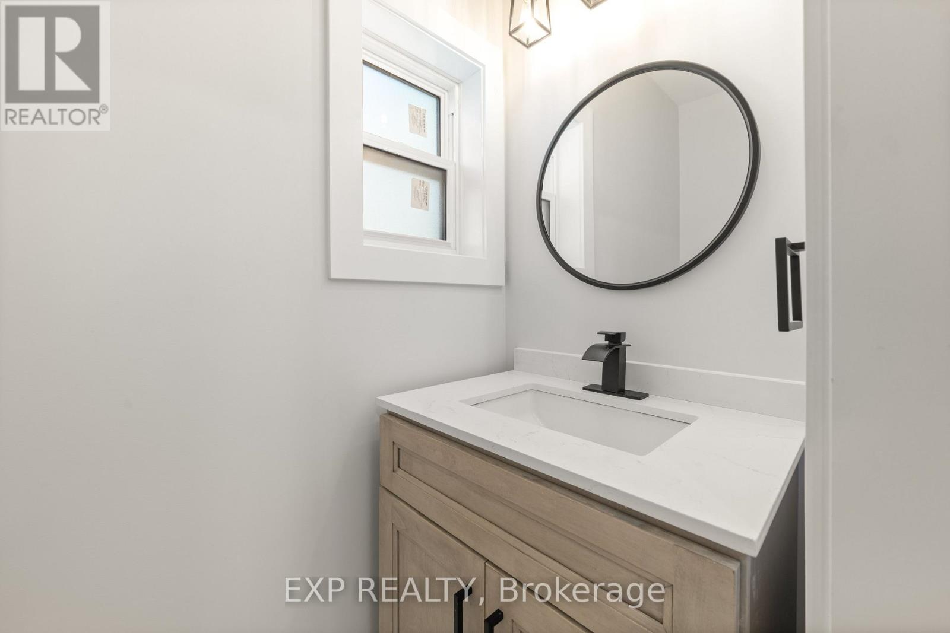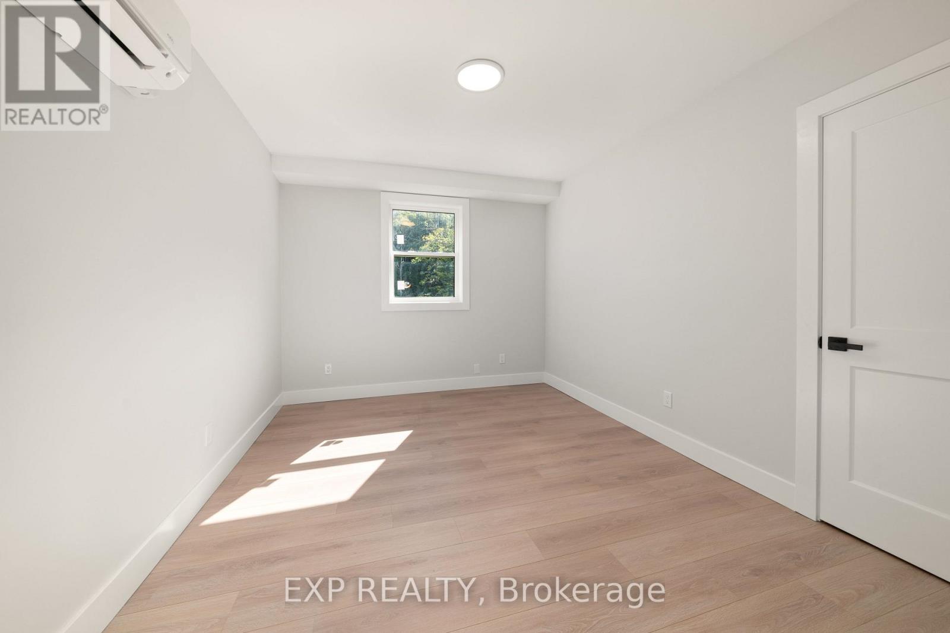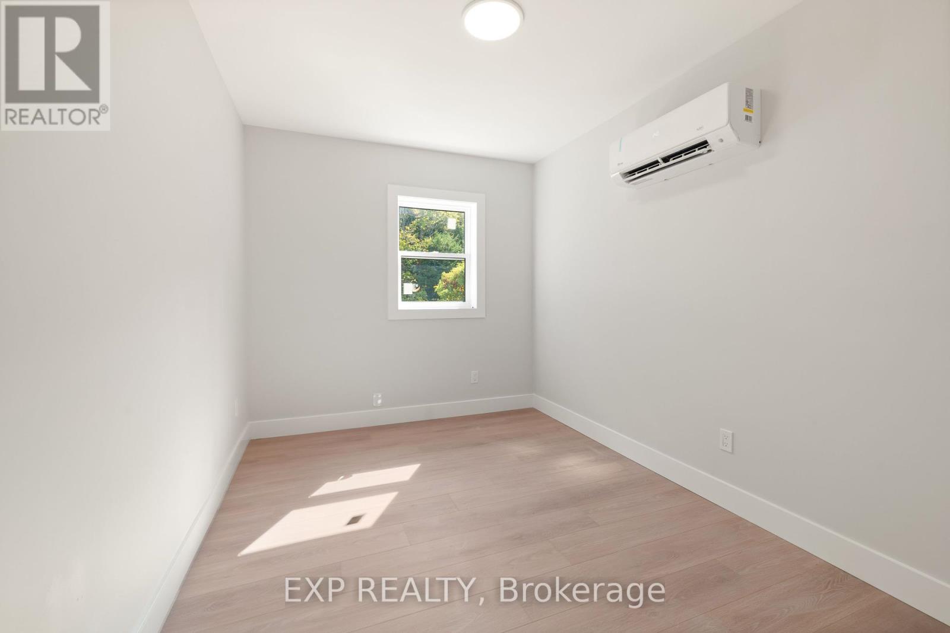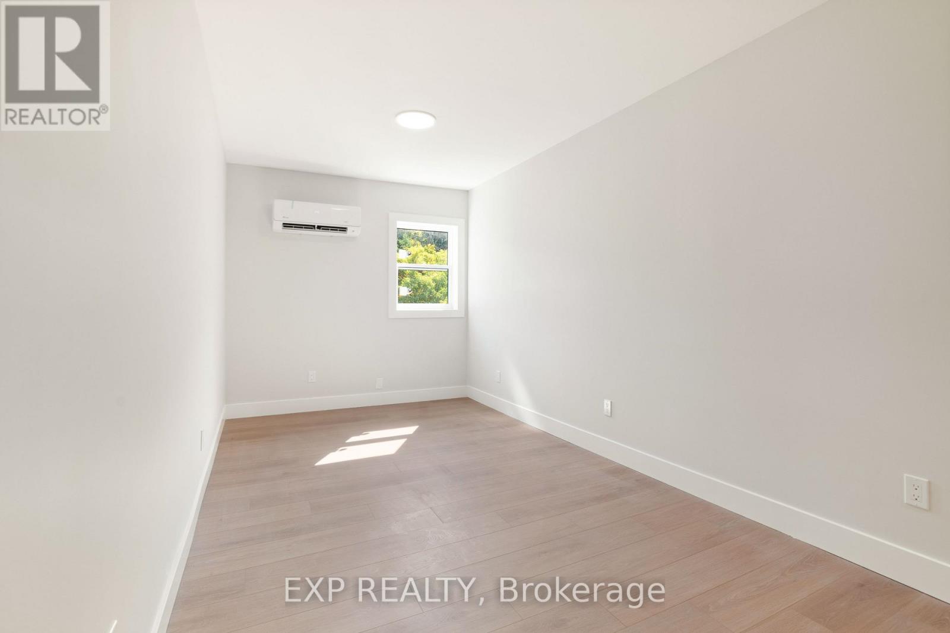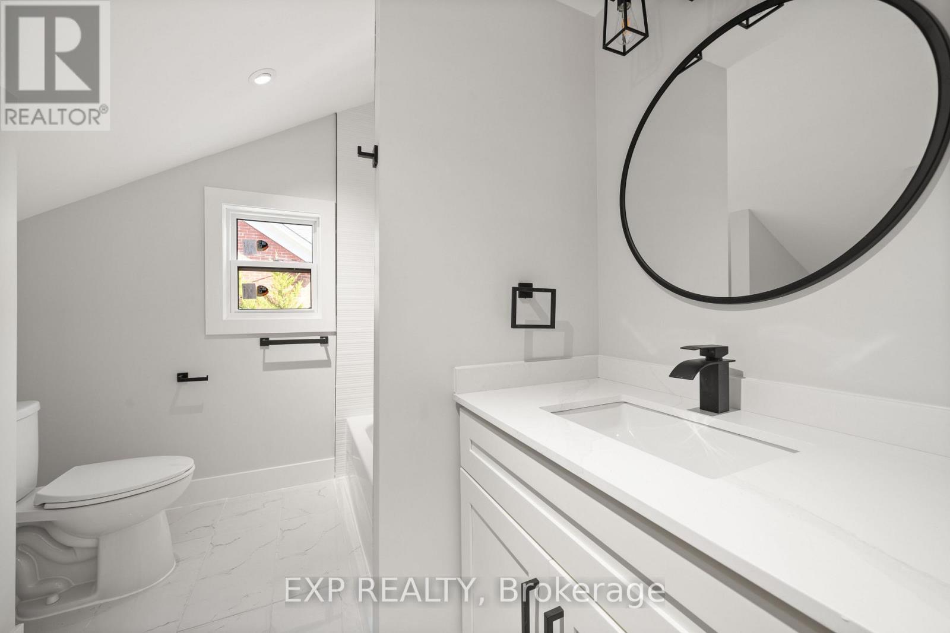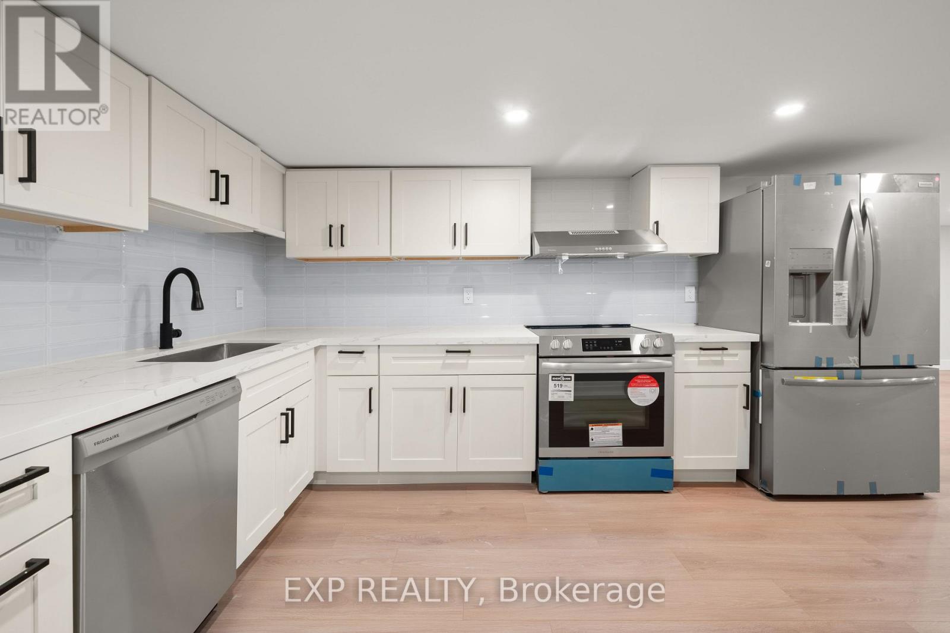124 Colborne Street Kawartha Lakes, Ontario K0M 1N0
$995,000
This fully renovated legal triplex in the heart of Fenelon Falls offers a rare opportunity for investors, house hackers, or families looking for multi-generational living. Spanning 3,100 sq. ft., the property features two 3-bed, 2-bath units and one 2-bed, 1-bath unit, each with separate entrances and hydro meters. Investors will appreciate the strong rental income potential of $7,500+ per month, an 8.4% cap rate, and up to 13% cash-on-cash return, while home buyers can live in one unit and rent the others to offset mortgage costs. Designed with premium finishes, each unit includes soundproofing, solid wood kitchen cabinets, quartz countertops, and high-end appliances, offering modern comfort and long-term durability. Located just steps from downtown, the falls, parks, trails, shops, and restaurants, this property is ideal for long-term tenants or short-term Airbnb rentals, maximizing cash flow. Sitting on an expansive 88x206 ft lot, theres future upside with the potential to add 1-2 ADUs for even greater rental income. Vacant possession allows you to move in or select your own tenants from day one. Whether you're looking for a high-yield investment, a house hack opportunity, or a home that accommodates extended family, this property checks all the boxes. View the Virtual Tour and book your showing today! (id:28587)
Property Details
| MLS® Number | X11983609 |
| Property Type | Single Family |
| Community Name | Fenelon Falls |
| Features | Irregular Lot Size, Carpet Free, In-law Suite |
| Parking Space Total | 9 |
Building
| Bathroom Total | 5 |
| Bedrooms Above Ground | 5 |
| Bedrooms Below Ground | 3 |
| Bedrooms Total | 8 |
| Amenities | Separate Electricity Meters, Separate Heating Controls |
| Appliances | Water Meter |
| Basement Features | Apartment In Basement, Separate Entrance |
| Basement Type | N/a |
| Construction Status | Insulation Upgraded |
| Cooling Type | Wall Unit |
| Exterior Finish | Stone, Vinyl Siding |
| Foundation Type | Block |
| Half Bath Total | 2 |
| Heating Fuel | Electric |
| Heating Type | Heat Pump |
| Stories Total | 3 |
| Size Interior | 3,000 - 3,500 Ft2 |
| Type | Triplex |
| Utility Water | Municipal Water |
Parking
| Attached Garage | |
| Garage |
Land
| Acreage | No |
| Landscape Features | Landscaped |
| Sewer | Sanitary Sewer |
| Size Depth | 206 Ft |
| Size Frontage | 88 Ft ,10 In |
| Size Irregular | 88.9 X 206 Ft ; 90.66x115.36x6.00x87.36x100.76x202.94 |
| Size Total Text | 88.9 X 206 Ft ; 90.66x115.36x6.00x87.36x100.76x202.94|under 1/2 Acre |
| Surface Water | Pond Or Stream |
| Zoning Description | R3-1 |
Utilities
| Sewer | Installed |
Contact Us
Contact us for more information
Weisam S Saleh
Salesperson
(437) 253-7773
(866) 530-7737
(647) 849-3180
exprealty.ca/










