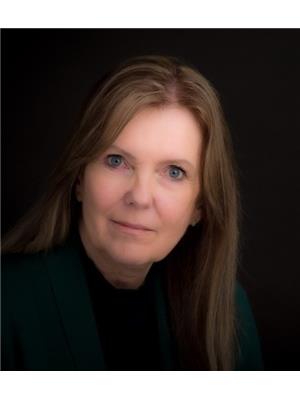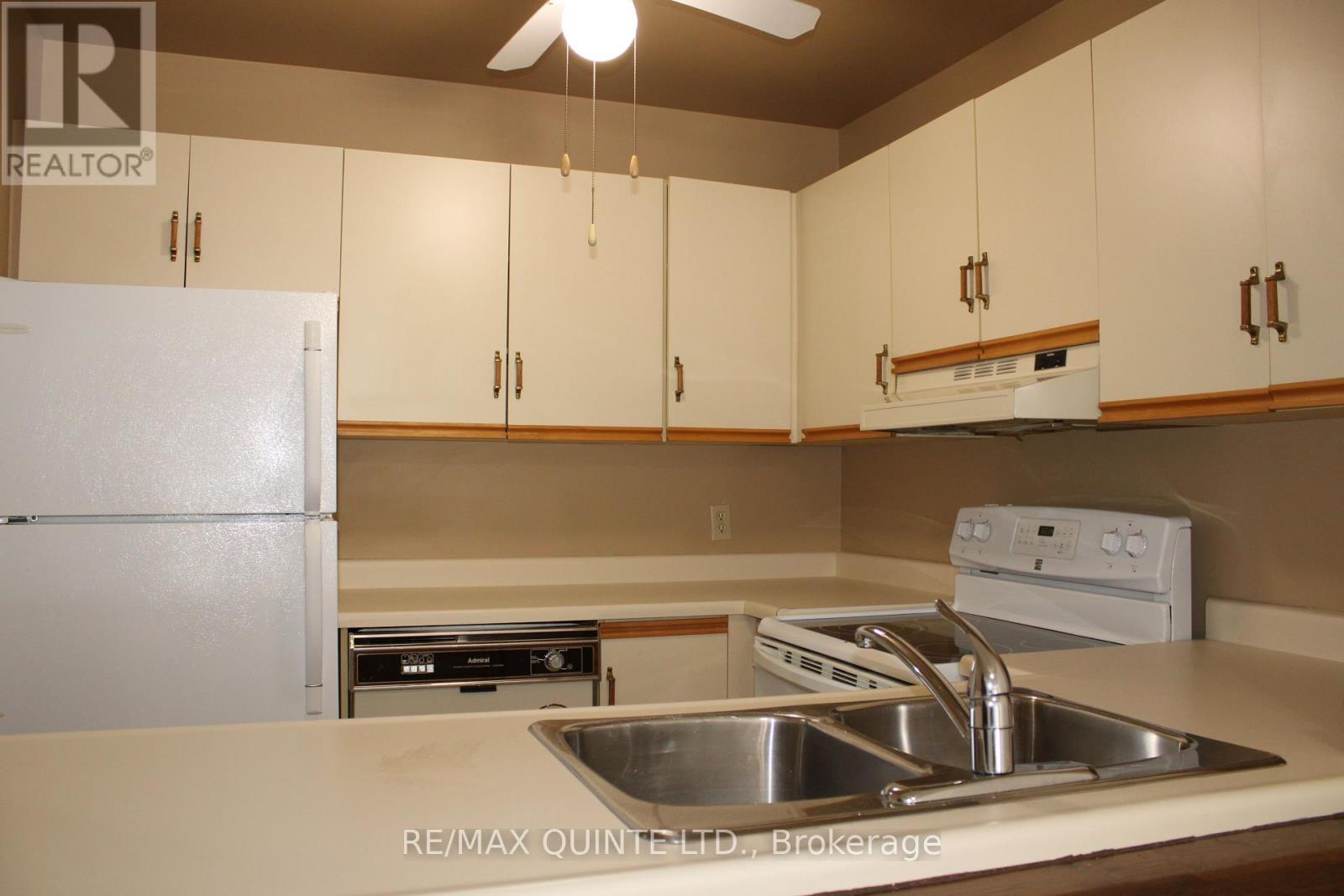102 - 11 Centre Street S Greater Napanee, Ontario K7R 3X3
$2,300 Monthly
Charming two-bedroom main-level condo in Napanee with a fantastic location. Featuring a garden door leading to a private patio from the living room. The primary bedroom includes a 3-piece ensuite with a walk-in shower and walk-in closet. Additionally, the main bath offers a walk-in bathtub. Appliances are included for added convenience, plus one parking space. Ample visitor parking. Next to the river! Walk to Parks, restaurants, downtown, and golfing.Viewings by appointment only. 2300/month plus hydro. First & Last Months Deposit Required. Application, credit check, plus references. Tenant must carry tenant's insurance (id:28587)
Property Details
| MLS® Number | X11983686 |
| Property Type | Single Family |
| Amenities Near By | Hospital, Park, Place Of Worship |
| Community Features | Pet Restrictions |
| Features | Conservation/green Belt, Balcony, In Suite Laundry |
| Parking Space Total | 1 |
Building
| Bathroom Total | 2 |
| Bedrooms Above Ground | 2 |
| Bedrooms Total | 2 |
| Appliances | Dishwasher, Dryer, Refrigerator, Stove, Washer |
| Exterior Finish | Brick |
| Heating Fuel | Electric |
| Heating Type | Heat Pump |
| Size Interior | 900 - 999 Ft2 |
| Type | Apartment |
Parking
| No Garage |
Land
| Acreage | No |
| Land Amenities | Hospital, Park, Place Of Worship |
Rooms
| Level | Type | Length | Width | Dimensions |
|---|---|---|---|---|
| Main Level | Bedroom | 4.5 m | 2.46 m | 4.5 m x 2.46 m |
| Main Level | Dining Room | 2.16 m | 3.81 m | 2.16 m x 3.81 m |
| Main Level | Kitchen | 2.43 m | 2.46 m | 2.43 m x 2.46 m |
| Main Level | Laundry Room | 2.07 m | 1.55 m | 2.07 m x 1.55 m |
| Main Level | Living Room | 4.6 m | 3.68 m | 4.6 m x 3.68 m |
| Main Level | Primary Bedroom | 4.5 m | 3.16 m | 4.5 m x 3.16 m |
https://www.realtor.ca/real-estate/27941883/102-11-centre-street-s-greater-napanee
Contact Us
Contact us for more information

Cheryl Carrier
Salesperson
(613) 392-6594
(613) 394-3394
remaxquinte.ca/












